Бежевый санузел: освещение – фото дизайна интерьера
Сортировать:
Бюджет
Сортировать:Популярное за сегодня
181 - 200 из 428 фото
1 из 3
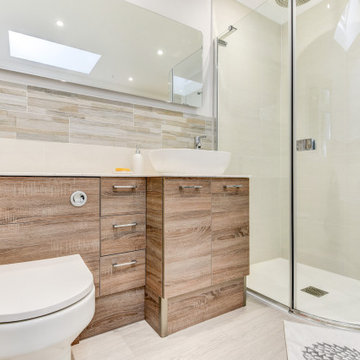
Soothing Bathroom in Horsham, West Sussex
This soothing bathroom renovation is the second renovation undertaken by designer George in this Horsham property, with a fantastic light and airy kitchen the other. The brief for this bathroom was much the same, again utilising a neutral theme and ensuring spaciousness throughout the room. With building work undertaken prior to this renovation taking place, a well-placed skylight gives plenty of light to the room in addition to several vibrant additions designer George has incorporated.
Bathroom Furniture
To achieve the natural and neutral element of the brief a combination of woodgrain furniture has been utilised from our British bathroom furniture supplier Mereway. The fitted nature of the furniture means that several units have been combined to fit this client’s requirements, with integrated sanitaryware featuring alongside drawer and deeper cupboard storage. A durable solid-surface has been opted for on top of this fitted storage, with a sit-on sink included as well.
Additional tall storage features on the opposite side of the room in the same style, which includes exposed shelving for decorative or pertinent storage. The natural woodgrain furniture here is complemented by tile choices, tying in nicely with the pattern of border wall tiles.
Chrome brassware from British supplier Vado is used throughout the room in the form of a basin tap, shower valves and handset, plus the nice inclusion of wall-mounted taps and a spout over the bath. Spacious bathing and showering facilities are included for soothing and relaxing use, and upon stepping out underfloor heating and warm-to-touch Karndean Flooring will add to the experience.
To brighten the space a sizeable HiB Ambient mirror features above furniture, which when illuminated is an impressive spectacle. In addition, this mirror also possesses de-misting functionality for use at all times.
Our Bathroom Design & Installation Service
This natural and spacious bathroom is a renovation that is sure to provide a soothing and relaxing space for many years to come, with amenities to add daily convenience and function.
If you are seeking a similar bathroom renovation using either our design & supply or complete installation option then request an appointment with our industry leading design team.
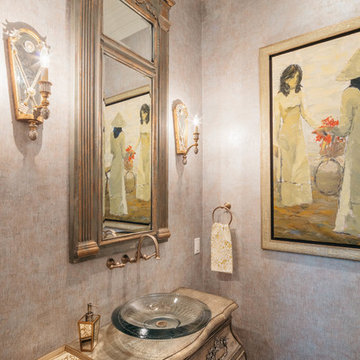
Источник вдохновения для домашнего уюта: огромный туалет: освещение в классическом стиле с коричневыми фасадами, коричневыми стенами, паркетным полом среднего тона, столешницей из дерева, коричневым полом, коричневой столешницей, напольной тумбой и обоями на стенах
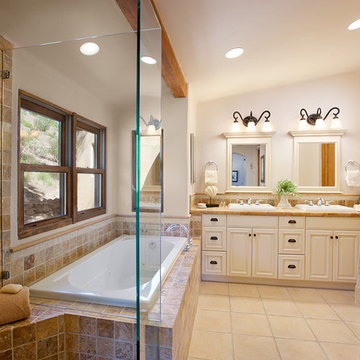
J. Grant Design Studio
Свежая идея для дизайна: ванная комната: освещение в современном стиле с бежевыми фасадами - отличное фото интерьера
Свежая идея для дизайна: ванная комната: освещение в современном стиле с бежевыми фасадами - отличное фото интерьера
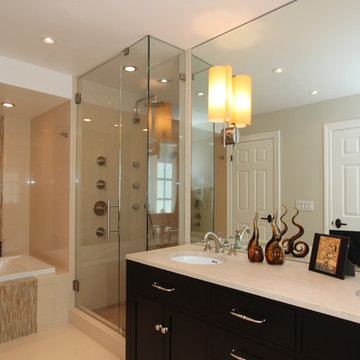
Идея дизайна: ванная комната: освещение в современном стиле с врезной раковиной, черными фасадами, накладной ванной, душем в нише, бежевой плиткой и удлиненной плиткой
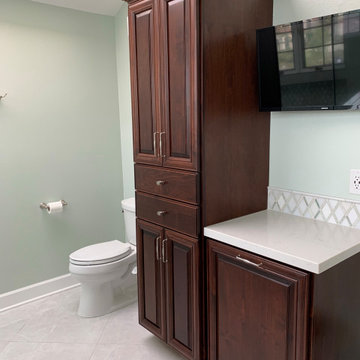
This custom vanity is the perfect balance of the white marble and porcelain tile used in this large master restroom. The crystal and chrome sconces set the stage for the beauty to be appreciated in this spa-like space. The soft green walls complements the green veining in the marble backsplash, and is subtle with the quartz countertop.
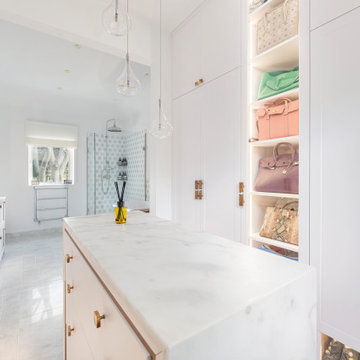
The client wanted a dressing room that felt like she was walking into a smart boutique showroom. We put her lovely bags on display and created an island to put clothes on when she was dressing. The island drawers open in both directions so that they can be opened from both sides of the dressing room.
The bespoke door handles are made of Walnut dropped in resin. They match the gorgeous solid Walnut that we used to create the carcass cabinetry. The internal drawers are solid Walnut with dovetail joints and the exterior is spray lacquered and easy to clean.
Pendant lighting over the island and vanity creates a fresh, light feel in the morning and some shadows and atmosphere at night.
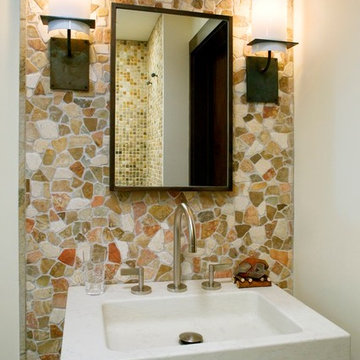
Photography by David Wakely
Стильный дизайн: ванная комната среднего размера: освещение в восточном стиле с разноцветной плиткой - последний тренд
Стильный дизайн: ванная комната среднего размера: освещение в восточном стиле с разноцветной плиткой - последний тренд
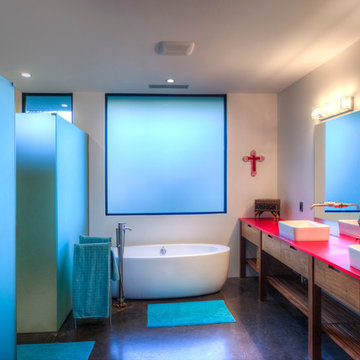
Master Bathroom @ P+P Home
Стильный дизайн: главная ванная комната среднего размера: освещение в современном стиле с настольной раковиной, фасадами цвета дерева среднего тона, отдельно стоящей ванной, угловым душем, раздельным унитазом, белыми стенами, бетонным полом и плоскими фасадами - последний тренд
Стильный дизайн: главная ванная комната среднего размера: освещение в современном стиле с настольной раковиной, фасадами цвета дерева среднего тона, отдельно стоящей ванной, угловым душем, раздельным унитазом, белыми стенами, бетонным полом и плоскими фасадами - последний тренд
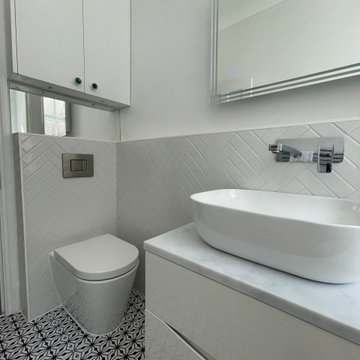
We wanted to take away the narrow, long feel of this bathroom and brighten it up. We moved the bath to the end of the room and used this beautiful herringbone tile to add detail and warmth.
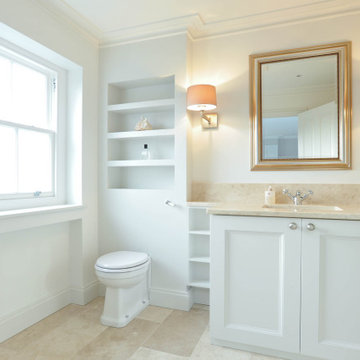
This bathroom is so spacious, bright and has a clean finish with lots of storage. Perfect for family use.
Свежая идея для дизайна: огромная детская ванная комната: освещение в классическом стиле с фасадами с утопленной филенкой, белыми фасадами, открытым душем, инсталляцией, бежевой плиткой, мраморной плиткой, белыми стенами, мраморным полом, накладной раковиной, мраморной столешницей, бежевым полом, душем с распашными дверями, бежевой столешницей, тумбой под одну раковину, встроенной тумбой, кессонным потолком и ванной в нише - отличное фото интерьера
Свежая идея для дизайна: огромная детская ванная комната: освещение в классическом стиле с фасадами с утопленной филенкой, белыми фасадами, открытым душем, инсталляцией, бежевой плиткой, мраморной плиткой, белыми стенами, мраморным полом, накладной раковиной, мраморной столешницей, бежевым полом, душем с распашными дверями, бежевой столешницей, тумбой под одну раковину, встроенной тумбой, кессонным потолком и ванной в нише - отличное фото интерьера
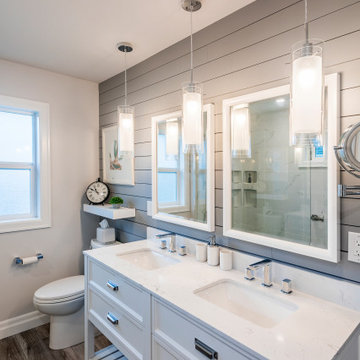
Photo by Brice Ferre
Стильный дизайн: главная ванная комната среднего размера: освещение в стиле модернизм с белыми фасадами, душем в нише, раздельным унитазом, мраморной плиткой, паркетным полом среднего тона, врезной раковиной, столешницей из искусственного кварца, белой столешницей, тумбой под две раковины, напольной тумбой и стенами из вагонки - последний тренд
Стильный дизайн: главная ванная комната среднего размера: освещение в стиле модернизм с белыми фасадами, душем в нише, раздельным унитазом, мраморной плиткой, паркетным полом среднего тона, врезной раковиной, столешницей из искусственного кварца, белой столешницей, тумбой под две раковины, напольной тумбой и стенами из вагонки - последний тренд
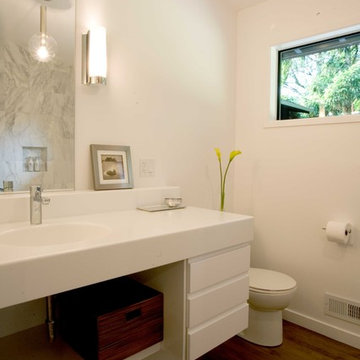
На фото: ванная комната: освещение в современном стиле с монолитной раковиной, открытыми фасадами и белыми фасадами
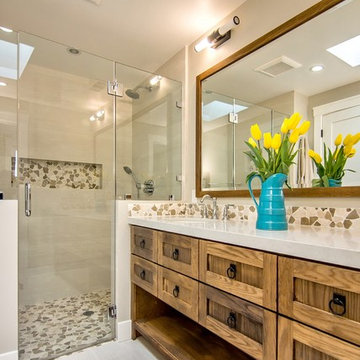
Mark Pinkerton
На фото: ванная комната: освещение в стиле неоклассика (современная классика) с темными деревянными фасадами, бежевой плиткой и фасадами в стиле шейкер
На фото: ванная комната: освещение в стиле неоклассика (современная классика) с темными деревянными фасадами, бежевой плиткой и фасадами в стиле шейкер
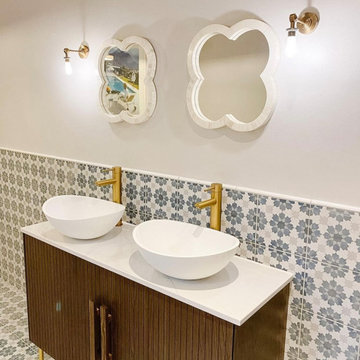
Bathroom renovation in Kensal Rise, London.
Стильный дизайн: детская ванная комната среднего размера: освещение в современном стиле с темными деревянными фасадами, отдельно стоящей ванной, открытым душем, синей плиткой, керамогранитной плиткой, белыми стенами, полом из керамогранита, столешницей из кварцита, синим полом, открытым душем, белой столешницей, тумбой под две раковины и напольной тумбой - последний тренд
Стильный дизайн: детская ванная комната среднего размера: освещение в современном стиле с темными деревянными фасадами, отдельно стоящей ванной, открытым душем, синей плиткой, керамогранитной плиткой, белыми стенами, полом из керамогранита, столешницей из кварцита, синим полом, открытым душем, белой столешницей, тумбой под две раковины и напольной тумбой - последний тренд
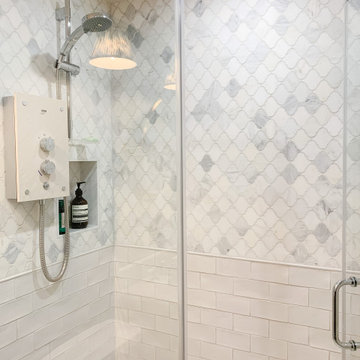
The brief was to transform the apartment into a functional and comfortable home, suitable for everyday living; a place of warmth and true homeliness. Excitingly, we were encouraged to be brave and bold with colour, and so we took inspiration from the beautiful garden of England; Kent. We opted for a palette of French greys, Farrow and Ball's warm neutrals, rich textures and textiles. We hope you like the result as much as we did!
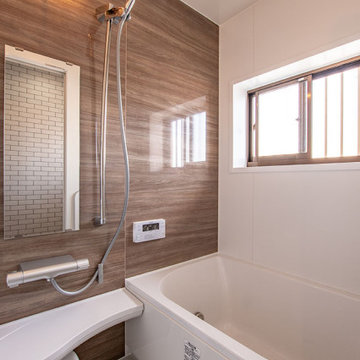
浴室内はコンパクトながらも、快適度アップ。
フルフォールシャワーは、大粒の雨のようなやさしい浴び心地で、オーバーヘッドシャワーの心地よさが味わえます。
また、大理石のような上質な浴槽は、お湯が冷めにくくあたたかさをキープ。
Источник вдохновения для домашнего уюта: маленькая главная ванная комната в белых тонах с отделкой деревом: освещение в современном стиле с ванной в нише, душевой комнатой, разноцветными стенами, белым полом, душем с распашными дверями и панелями на части стены для на участке и в саду
Источник вдохновения для домашнего уюта: маленькая главная ванная комната в белых тонах с отделкой деревом: освещение в современном стиле с ванной в нише, душевой комнатой, разноцветными стенами, белым полом, душем с распашными дверями и панелями на части стены для на участке и в саду
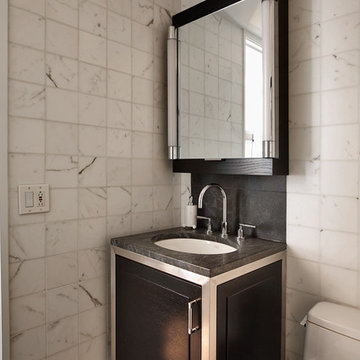
Идея дизайна: туалет: освещение в стиле модернизм с каменной плиткой и серой столешницей
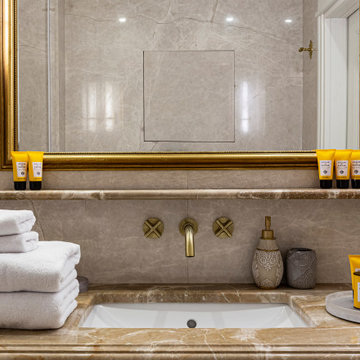
Ванная комната золото и мрамор
Идея дизайна: ванная комната среднего размера: освещение в современном стиле с открытыми фасадами, желтыми фасадами, душем без бортиков, инсталляцией, серой плиткой, мраморной плиткой, серыми стенами, мраморным полом, душевой кабиной, врезной раковиной, мраморной столешницей, серым полом, шторкой для ванной, коричневой столешницей, тумбой под одну раковину, встроенной тумбой и многоуровневым потолком
Идея дизайна: ванная комната среднего размера: освещение в современном стиле с открытыми фасадами, желтыми фасадами, душем без бортиков, инсталляцией, серой плиткой, мраморной плиткой, серыми стенами, мраморным полом, душевой кабиной, врезной раковиной, мраморной столешницей, серым полом, шторкой для ванной, коричневой столешницей, тумбой под одну раковину, встроенной тумбой и многоуровневым потолком
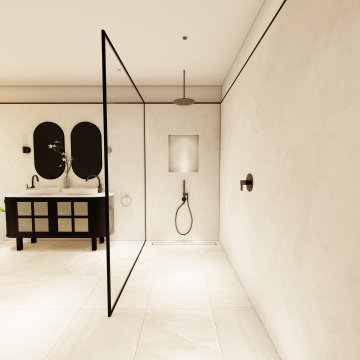
На фото: большая главная ванная комната: освещение в современном стиле с отдельно стоящей ванной, душевой комнатой, инсталляцией, черно-белой плиткой, керамогранитной плиткой, полом из керамогранита, мраморной столешницей, белым полом, открытым душем, белой столешницей, тумбой под две раковины, напольной тумбой и многоуровневым потолком с
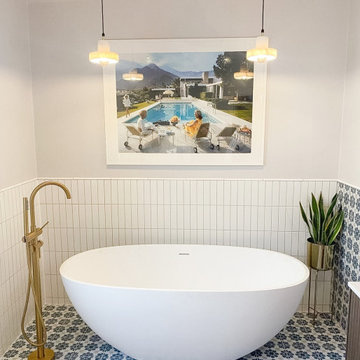
Bathroom renovation in Kensal Rise, London
На фото: детская ванная комната среднего размера: освещение в современном стиле с темными деревянными фасадами, отдельно стоящей ванной, открытым душем, синей плиткой, керамогранитной плиткой, белыми стенами, полом из керамогранита, столешницей из кварцита, синим полом, открытым душем, белой столешницей, тумбой под две раковины и напольной тумбой с
На фото: детская ванная комната среднего размера: освещение в современном стиле с темными деревянными фасадами, отдельно стоящей ванной, открытым душем, синей плиткой, керамогранитной плиткой, белыми стенами, полом из керамогранита, столешницей из кварцита, синим полом, открытым душем, белой столешницей, тумбой под две раковины и напольной тумбой с
Бежевый санузел: освещение – фото дизайна интерьера
10

