Бежевый подвал с белыми стенами – фото дизайна интерьера
Сортировать:
Бюджет
Сортировать:Популярное за сегодня
21 - 40 из 926 фото
1 из 3
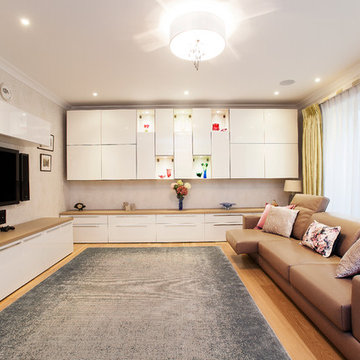
Jordi Barreras
Свежая идея для дизайна: подземный, большой подвал в стиле модернизм с белыми стенами и паркетным полом среднего тона без камина - отличное фото интерьера
Свежая идея для дизайна: подземный, большой подвал в стиле модернизм с белыми стенами и паркетным полом среднего тона без камина - отличное фото интерьера

Large open floor plan in basement with full built-in bar, fireplace, game room and seating for all sorts of activities. Cabinetry at the bar provided by Brookhaven Cabinetry manufactured by Wood-Mode Cabinetry. Cabinetry is constructed from maple wood and finished in an opaque finish. Glass front cabinetry includes reeded glass for privacy. Bar is over 14 feet long and wrapped in wainscot panels. Although not shown, the interior of the bar includes several undercounter appliances: refrigerator, dishwasher drawer, microwave drawer and refrigerator drawers; all, except the microwave, have decorative wood panels.

This lovely custom-built home is surrounded by wild prairie and horse pastures. ORIJIN STONE Premium Bluestone Blue Select is used throughout the home; from the front porch & step treads, as a custom fireplace surround, throughout the lower level including the wine cellar, and on the back patio.
LANDSCAPE DESIGN & INSTALL: Original Rock Designs
TILE INSTALL: Uzzell Tile, Inc.
BUILDER: Gordon James
PHOTOGRAPHY: Landmark Photography
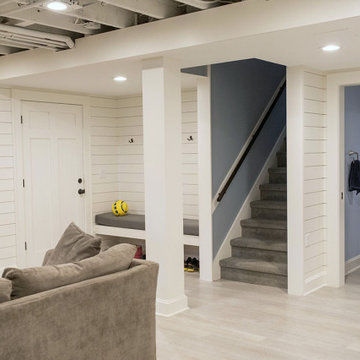
This project included redesigning the existing basement space to create the following areas: exercise room, media room, 3/4 bathroom, landing zone, raw storage, and furnace room.
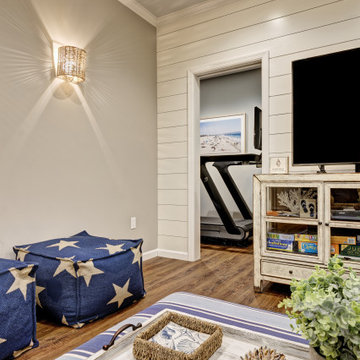
We started with a blank slate on this basement project where our only obstacles were exposed steel support columns, existing plumbing risers from the concrete slab, and dropped soffits concealing ductwork on the ceiling. It had the advantage of tall ceilings, an existing egress window, and a sliding door leading to a newly constructed patio.
This family of five loves the beach and frequents summer beach resorts in the Northeast. Bringing that aesthetic home to enjoy all year long was the inspiration for the décor, as well as creating a family-friendly space for entertaining.
Wish list items included room for a billiard table, wet bar, game table, family room, guest bedroom, full bathroom, space for a treadmill and closed storage. The existing structural elements helped to define how best to organize the basement. For instance, we knew we wanted to connect the bar area and billiards table with the patio in order to create an indoor/outdoor entertaining space. It made sense to use the egress window for the guest bedroom for both safety and natural light. The bedroom also would be adjacent to the plumbing risers for easy access to the new bathroom. Since the primary focus of the family room would be for TV viewing, natural light did not need to filter into that space. We made sure to hide the columns inside of newly constructed walls and dropped additional soffits where needed to make the ceiling mechanicals feel less random.
In addition to the beach vibe, the homeowner has valuable sports memorabilia that was to be prominently displayed including two seats from the original Yankee stadium.
For a coastal feel, shiplap is used on two walls of the family room area. In the bathroom shiplap is used again in a more creative way using wood grain white porcelain tile as the horizontal shiplap “wood”. We connected the tile horizontally with vertical white grout joints and mimicked the horizontal shadow line with dark grey grout. At first glance it looks like we wrapped the shower with real wood shiplap. Materials including a blue and white patterned floor, blue penny tiles and a natural wood vanity checked the list for that seaside feel.
A large reclaimed wood door on an exposed sliding barn track separates the family room from the game room where reclaimed beams are punctuated with cable lighting. Cabinetry and a beverage refrigerator are tucked behind the rolling bar cabinet (that doubles as a Blackjack table!). A TV and upright video arcade machine round-out the entertainment in the room. Bar stools, two rotating club chairs, and large square poufs along with the Yankee Stadium seats provide fun places to sit while having a drink, watching billiards or a game on the TV.
Signed baseballs can be found behind the bar, adjacent to the billiard table, and on specially designed display shelves next to the poker table in the family room.
Thoughtful touches like the surfboards, signage, photographs and accessories make a visitor feel like they are on vacation at a well-appointed beach resort without being cliché.

Custom shiplap walls
Live edge floating drink table
Custom painted art by Kenny Bridges (Mi-Kin Creations Inc employee).
Стильный дизайн: огромный подвал в стиле кантри с белыми стенами - последний тренд
Стильный дизайн: огромный подвал в стиле кантри с белыми стенами - последний тренд
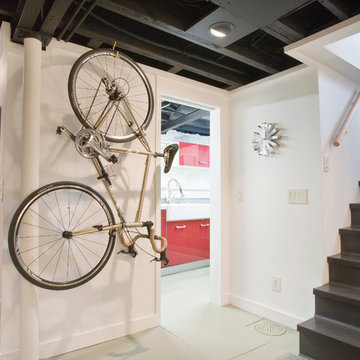
2008 Cincinnati Magazine Interior Design Award
Photography: Mike Bresnen
На фото: подземный подвал в стиле модернизм с белыми стенами и серым полом
На фото: подземный подвал в стиле модернизм с белыми стенами и серым полом
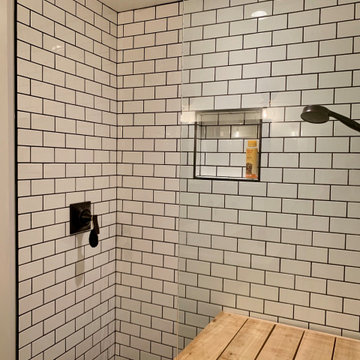
На фото: подвал среднего размера в стиле кантри с выходом наружу, белыми стенами, полом из ламината и коричневым полом с

The expansive basement entertainment area features a tv room, a kitchenette and a custom bar for entertaining. The custom entertainment center and bar areas feature bright blue cabinets with white oak accents. Lucite and gold cabinet hardware adds a modern touch. The sitting area features a comfortable sectional sofa and geometric accent pillows that mimic the design of the kitchenette backsplash tile. The kitchenette features a beverage fridge, a sink, a dishwasher and an undercounter microwave drawer. The large island is a favorite hangout spot for the clients' teenage children and family friends. The convenient kitchenette is located on the basement level to prevent frequent trips upstairs to the main kitchen. The custom bar features lots of storage for bar ware, glass display cabinets and white oak display shelves. Locking liquor cabinets keep the alcohol out of reach for the younger generation.

На фото: большой подвал в современном стиле с белыми стенами, светлым паркетным полом и бежевым полом без камина с

Finished Basement in Colts Neck, New Jersey.
На фото: подвал среднего размера в современном стиле с выходом наружу, белыми стенами, ковровым покрытием, бежевым полом и кессонным потолком без камина
На фото: подвал среднего размера в современном стиле с выходом наружу, белыми стенами, ковровым покрытием, бежевым полом и кессонным потолком без камина
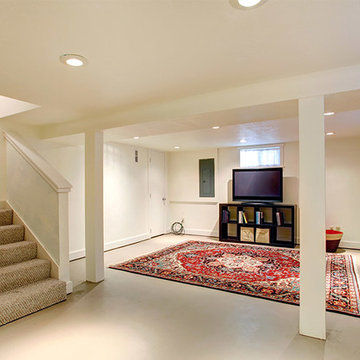
На фото: большой подвал в классическом стиле с выходом наружу, белыми стенами и полом из винила

This lower-level entertainment area and spare bedroom is the perfect flex space for game nights, family gatherings, and hosting overnight guests. We furnished the space in a soft palette of light blues and cream-colored neutrals. This palette feels cohesive with the other rooms in the home and helps the area feel bright, with or without great natural lighting.
For functionality, we also offered two seating options, this 2-3 person sofa and a comfortable upholstered chair that can be easily moved to face the TV or cozy up to the ottoman when you break out the board games.

Источник вдохновения для домашнего уюта: подземный, большой подвал в современном стиле с белыми стенами, светлым паркетным полом, горизонтальным камином и фасадом камина из плитки
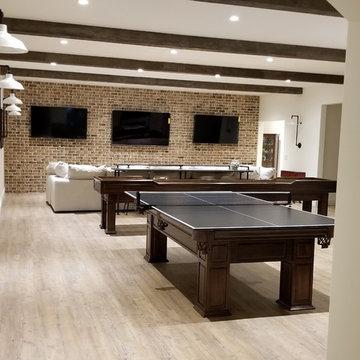
Свежая идея для дизайна: подземный, большой подвал в классическом стиле с белыми стенами, светлым паркетным полом и коричневым полом без камина - отличное фото интерьера
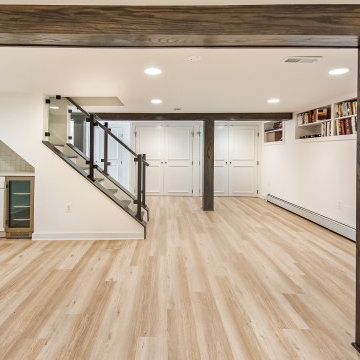
Great under the stairs space idea for a small kitchenette
На фото: маленький подвал в стиле неоклассика (современная классика) с выходом наружу, белыми стенами, полом из винила, стандартным камином и коричневым полом для на участке и в саду с
На фото: маленький подвал в стиле неоклассика (современная классика) с выходом наружу, белыми стенами, полом из винила, стандартным камином и коричневым полом для на участке и в саду с
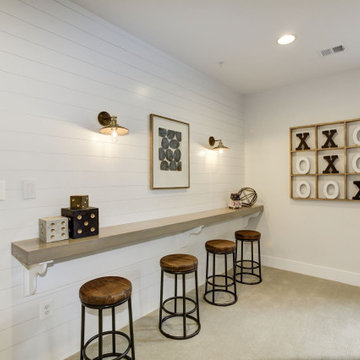
На фото: большой подвал в стиле неоклассика (современная классика) с наружными окнами, домашним баром, белыми стенами, ковровым покрытием, бежевым полом и стенами из вагонки без камина
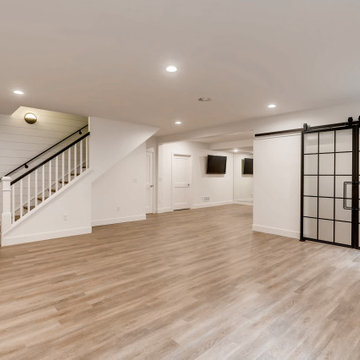
Beautiful Modern Farmhouse Basement with sliding barn doors
На фото: подвал среднего размера в стиле кантри с белыми стенами, полом из ламината и стенами из вагонки с
На фото: подвал среднего размера в стиле кантри с белыми стенами, полом из ламината и стенами из вагонки с
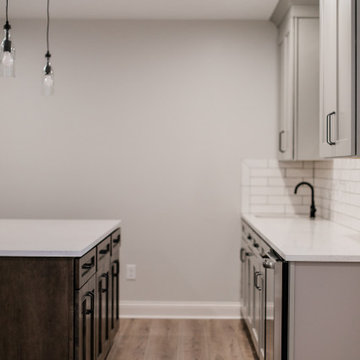
Lexington modern basement remodel.
На фото: большой подвал в современном стиле с наружными окнами, белыми стенами, полом из винила и бежевым полом с
На фото: большой подвал в современном стиле с наружными окнами, белыми стенами, полом из винила и бежевым полом с
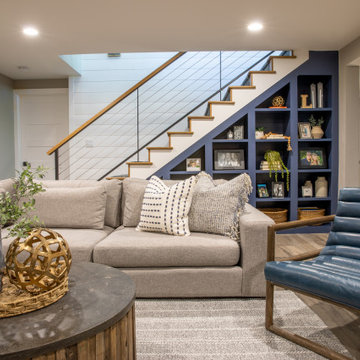
Свежая идея для дизайна: подземный подвал среднего размера в стиле кантри с белыми стенами, коричневым полом и стенами из вагонки - отличное фото интерьера
Бежевый подвал с белыми стенами – фото дизайна интерьера
2