Бежевый коридор с сводчатым потолком – фото дизайна интерьера
Сортировать:
Бюджет
Сортировать:Популярное за сегодня
21 - 40 из 87 фото
1 из 3

Источник вдохновения для домашнего уюта: коридор в современном стиле с бежевыми стенами, паркетным полом среднего тона, коричневым полом, сводчатым потолком, деревянным потолком и деревянными стенами
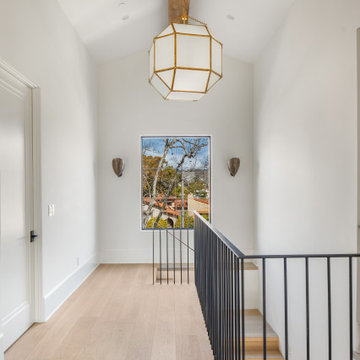
Стильный дизайн: большой коридор в средиземноморском стиле с белыми стенами, светлым паркетным полом, бежевым полом и сводчатым потолком - последний тренд
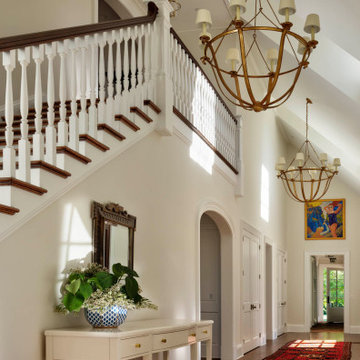
In this residence, guests are greeted by a double-height gallery hall and an elliptical arched doorway, which leads to the great room.
Источник вдохновения для домашнего уюта: большой коридор в классическом стиле с белыми стенами, паркетным полом среднего тона, коричневым полом и сводчатым потолком
Источник вдохновения для домашнего уюта: большой коридор в классическом стиле с белыми стенами, паркетным полом среднего тона, коричневым полом и сводчатым потолком
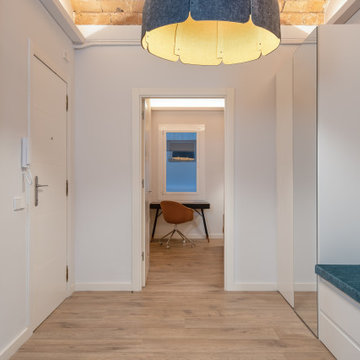
На фото: коридор среднего размера в стиле модернизм с белыми стенами, светлым паркетным полом, коричневым полом и сводчатым потолком с
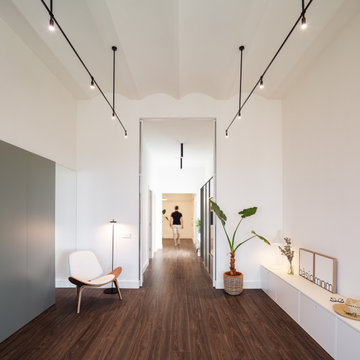
Fotografía: Judith Casas
Идея дизайна: большой коридор: освещение в современном стиле с белыми стенами, темным паркетным полом, коричневым полом, сводчатым потолком и панелями на части стены
Идея дизайна: большой коридор: освещение в современном стиле с белыми стенами, темным паркетным полом, коричневым полом, сводчатым потолком и панелями на части стены
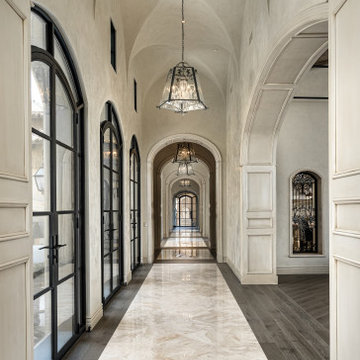
We love how high these vaulted ceilings go with the arched entryways throughout. These architectural design elements combined with the custom millwork and crown molding help to achieve the overall effect which we think is simply stunning.
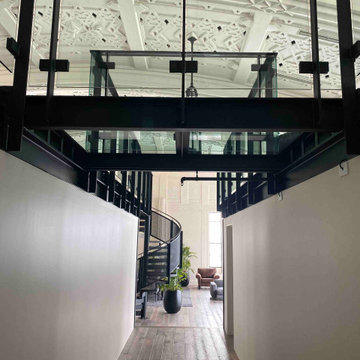
Most people who have lived in Auckland for a long time remember The Heritage Grand Tearoom, a beautiful large room with an incredible high-stud art-deco ceiling. So we were beyond honoured to be a part of this, as projects of these types don’t come around very often.
Because The Heritage Grand Tea Room is a Heritage site, nothing could be fixed into the existing structure. Therefore, everything had to be self-supporting, which is why everything was made out of steel. And that’s where the first challenge began.
The first step was getting the steel into the space. And due to the lack of access through the hotel, it had to come up through a window that was 1500x1500 with a 200 tonne mobile crane. We had to custom fabricate a 9m long cage to accommodate the steel with rollers on the bottom of it that was engineered and certified. Once it was time to start building, we had to lay out the footprints of the foundations to set out the base layer of the mezzanine. This was an important part of the process as every aspect of the build relies on this stage being perfect. Due to the restrictions of the Heritage building and load ratings on the floor, there was a lot of steel required. A large part of the challenge was to have the structural fabrication up to an architectural quality painted to a Matte Black finish.
The last big challenge was bringing both the main and spiral staircase into the space, as well as the stanchions, as they are very large structures. We brought individual pieces up in the elevator and welded on site in order to bring the design to life.
Although this was a tricky project, it was an absolute pleasure working with the owners of this incredible Heritage site and we are very proud of the final product.
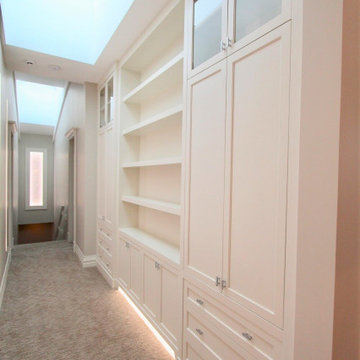
Making use of the entire upstairs highway through floor to ceiling custom built in cabinetry and shelving.
На фото: большой коридор в классическом стиле с белыми стенами, ковровым покрытием, бежевым полом и сводчатым потолком
На фото: большой коридор в классическом стиле с белыми стенами, ковровым покрытием, бежевым полом и сводчатым потолком
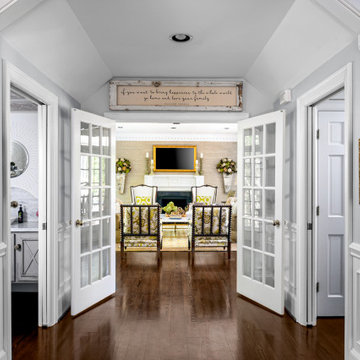
Traditional family room with touches of transitional pieces and plenty of seating space.
Свежая идея для дизайна: коридор среднего размера в классическом стиле с серыми стенами, темным паркетным полом, коричневым полом, сводчатым потолком и панелями на стенах - отличное фото интерьера
Свежая идея для дизайна: коридор среднего размера в классическом стиле с серыми стенами, темным паркетным полом, коричневым полом, сводчатым потолком и панелями на стенах - отличное фото интерьера
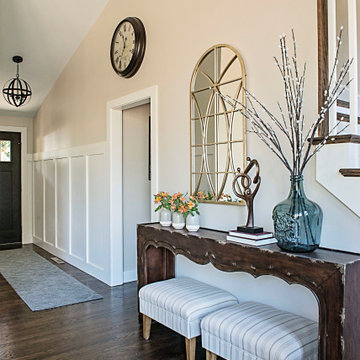
Источник вдохновения для домашнего уюта: коридор среднего размера в стиле кантри с бежевыми стенами, паркетным полом среднего тона, коричневым полом и сводчатым потолком
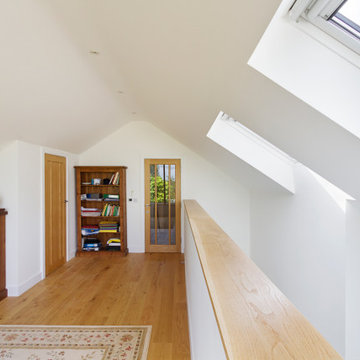
The understated exterior of our client’s new self-build home barely hints at the property’s more contemporary interiors. In fact, it’s a house brimming with design and sustainable innovation, inside and out.
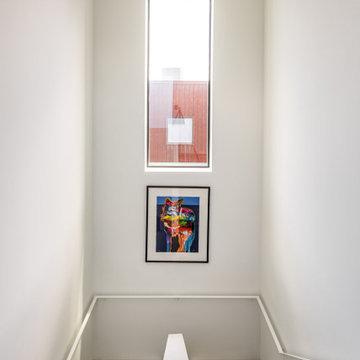
Источник вдохновения для домашнего уюта: маленький коридор в стиле модернизм с белыми стенами, коричневым полом и сводчатым потолком для на участке и в саду
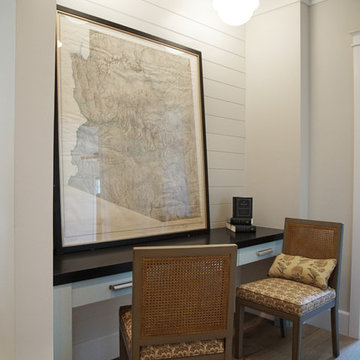
Heather Ryan, Interior Designer
H.Ryan Studio - Scottsdale, AZ
www.hryanstudio.com
Идея дизайна: большой коридор: освещение в стиле неоклассика (современная классика) с белыми стенами, паркетным полом среднего тона, коричневым полом, сводчатым потолком и стенами из вагонки
Идея дизайна: большой коридор: освещение в стиле неоклассика (современная классика) с белыми стенами, паркетным полом среднего тона, коричневым полом, сводчатым потолком и стенами из вагонки
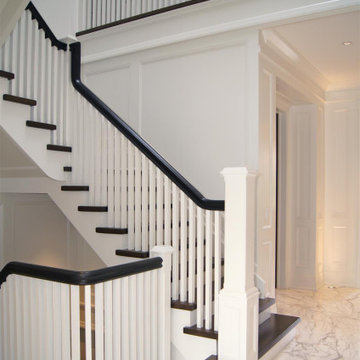
На фото: большой коридор в классическом стиле с белыми стенами, мраморным полом, белым полом, сводчатым потолком и панелями на стенах с
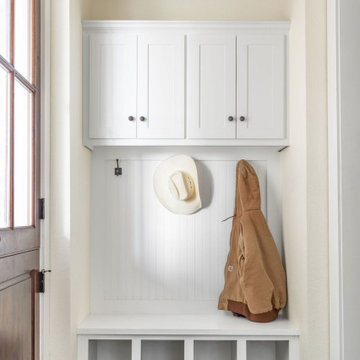
Свежая идея для дизайна: коридор среднего размера в стиле кантри с бежевыми стенами, бетонным полом, коричневым полом, сводчатым потолком и панелями на стенах - отличное фото интерьера
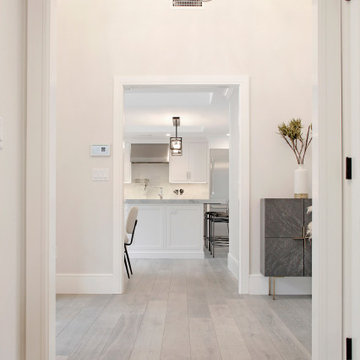
This beautifully renovated ranch home staged by BA Staging & Interiors is located in Stamford, Connecticut, and includes 4 beds, over 4 and a half baths, and is 5,500 square feet.
The staging was designed for contemporary luxury and to emphasize the sophisticated finishes throughout the home.
This open concept dining and living room provides plenty of space to relax as a family or entertain.
No detail was spared in this home’s construction. Beautiful landscaping provides privacy and completes this luxury experience.
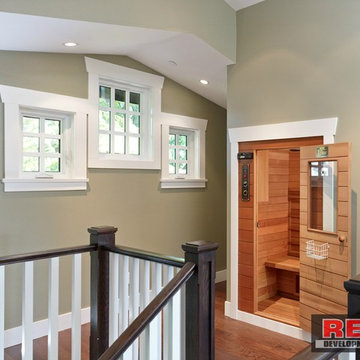
The built in sauna on the third floor is a perfect spot off the master bedroom to be used by the homeowners.
Photos by: Martin Knowles
Источник вдохновения для домашнего уюта: маленький коридор в стиле кантри с серыми стенами, паркетным полом среднего тона, коричневым полом и сводчатым потолком для на участке и в саду
Источник вдохновения для домашнего уюта: маленький коридор в стиле кантри с серыми стенами, паркетным полом среднего тона, коричневым полом и сводчатым потолком для на участке и в саду
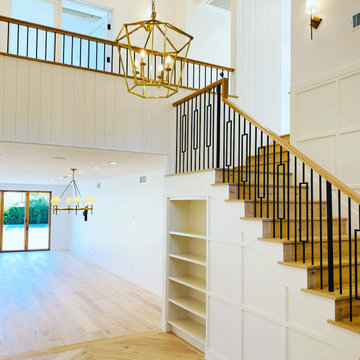
Пример оригинального дизайна: коридор с белыми стенами, светлым паркетным полом, разноцветным полом, сводчатым потолком и стенами из вагонки
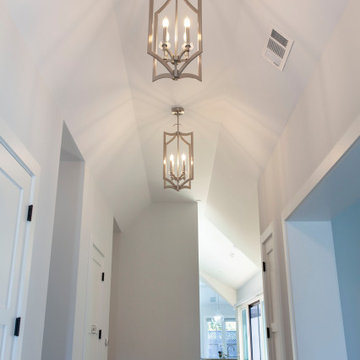
We are missing the wall paper on the accent wall. The ceiling is quite high- we added three of these 30" high lanterns in brushed nickel.
Свежая идея для дизайна: коридор среднего размера в современном стиле с белыми стенами, паркетным полом среднего тона, коричневым полом и сводчатым потолком - отличное фото интерьера
Свежая идея для дизайна: коридор среднего размера в современном стиле с белыми стенами, паркетным полом среднего тона, коричневым полом и сводчатым потолком - отличное фото интерьера

Стильный дизайн: коридор среднего размера в стиле неоклассика (современная классика) с белыми стенами, паркетным полом среднего тона, коричневым полом, сводчатым потолком и панелями на стенах - последний тренд
Бежевый коридор с сводчатым потолком – фото дизайна интерьера
2