Бежевый коридор с серыми стенами – фото дизайна интерьера
Сортировать:
Бюджет
Сортировать:Популярное за сегодня
141 - 160 из 1 028 фото
1 из 3
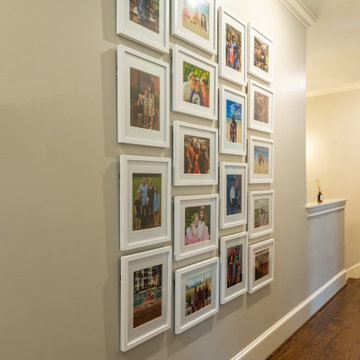
The client requested a family wall for their upstairs hallway leading to the game room. Frames were selected so that the client could change out the photos as the children grew. A combination of horizontal and vertical images were displayed in alternating rows.
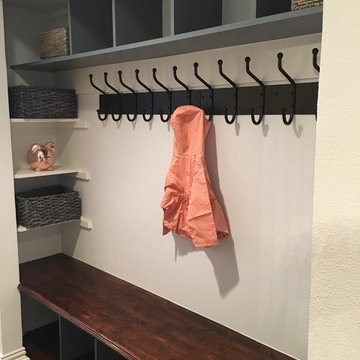
Prior to purchase of home, this was 2 closets. We took down walls, eliminated electrical outlets and made into a mud entry right off the garage and side entry of the home. White shelves were original, while the cubbies and bench were built.
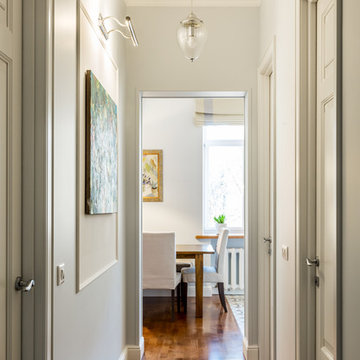
На фото: маленький коридор в современном стиле с серыми стенами, темным паркетным полом и коричневым полом для на участке и в саду
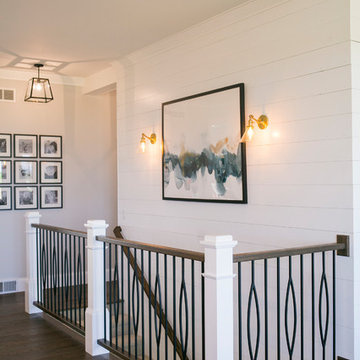
Shiplap walls add interest to this focal point in the open kitchen area. A mix of stained wood, painted wood, and metal make up this custom railing.
На фото: коридор среднего размера в стиле кантри с серыми стенами, темным паркетным полом и коричневым полом
На фото: коридор среднего размера в стиле кантри с серыми стенами, темным паркетным полом и коричневым полом
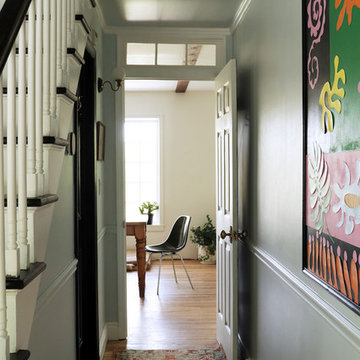
I am so excited to finally share my Spring 2018 One Room Challenge! For those of you who don't know me, I'm Natasha Habermann. I am a full-time interior designer and blogger living in North Salem, NY. Last Fall, I participated as a guest in the Fall 2017 ORC and was selected by Sophie Dow, editor in chief of House Beautiful to participate as a featured designer in the Spring 2018 ORC. I've religiously followed the ORC for years, so being selected as a featured designer was a tremendous honor.
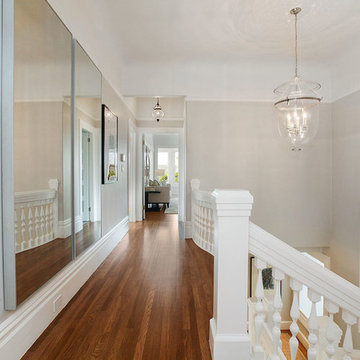
The unique curves of the stairway are emphasized with the addition of mirrored wall pieces on the landing. These mirrors reflect the rounded detailing of the banister, creating a luxurious wave effect.
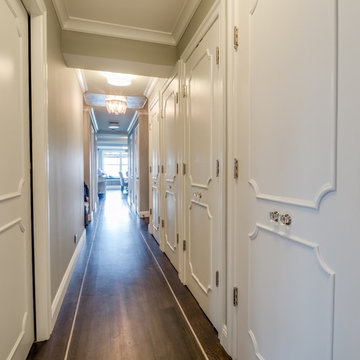
Athos Kyriakides
Пример оригинального дизайна: коридор среднего размера в стиле неоклассика (современная классика) с серыми стенами, темным паркетным полом и коричневым полом
Пример оригинального дизайна: коридор среднего размера в стиле неоклассика (современная классика) с серыми стенами, темным паркетным полом и коричневым полом
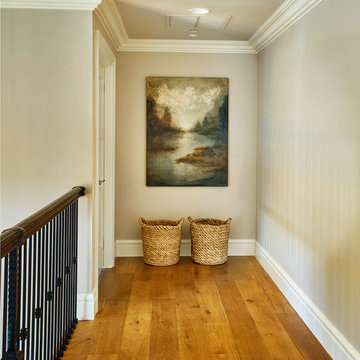
Пример оригинального дизайна: большой коридор: освещение в классическом стиле с серыми стенами и светлым паркетным полом
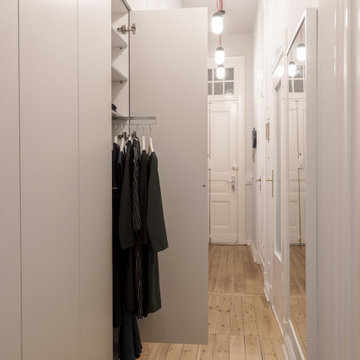
Ein neues Design für eine charmante Berliner Altbauwohnung: Für dieses Kreuzberger Objekt gestaltete THE INNER HOUSE ein elegantes, farbiges und harmonisches Gesamtkonzept. Wohn- und Schlafzimmer überzeugen nun durch stimmige Farben, welche die Wirkung der vorher ausschließlich weißen Räume komplett verändern. Im Wohnzimmer sind Familienerbstücke harmonisch mit neu erworbenen Möbeln kombiniert, die Gesamtgestaltung lässt den Raum gemütlicher und gleichzeitig größer erscheinen als bisher. Auch das Schlafzimmer erscheint in neuem Licht: Mit warmen Blautönen wurde ein behaglicher Rückzugsort geschaffen. Da das Schlafzimmer zu wenig Platz für ausreichenden Stauraum bietet, wurde ein maßgefertigter Schrank entworfen, der stattdessen die komplette Länge des Flurs nutzt. Ein ausgefeiltes Lichtkonzept trägt zur Stimmung in der gesamten Wohnung bei.
English: https://innerhouse.net/en/portfolio-item/apartment-berlin-iv/
Interior Design & Styling: THE INNER HOUSE
Möbeldesign und Umsetzung: Jenny Orgis, https://salon.io/jenny-orgis
Fotos: © THE INNER HOUSE, Fotograf: Armir Koka, https://www.armirkoka.com
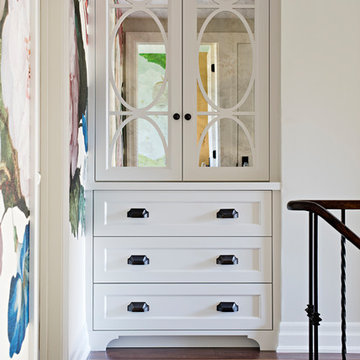
Mike Chajecki
На фото: коридор среднего размера в стиле неоклассика (современная классика) с серыми стенами, паркетным полом среднего тона и коричневым полом
На фото: коридор среднего размера в стиле неоклассика (современная классика) с серыми стенами, паркетным полом среднего тона и коричневым полом
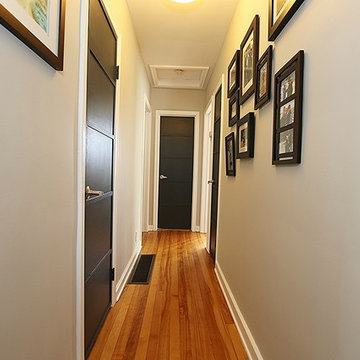
Seb Fortier
На фото: коридор среднего размера в стиле модернизм с серыми стенами и светлым паркетным полом
На фото: коридор среднего размера в стиле модернизм с серыми стенами и светлым паркетным полом
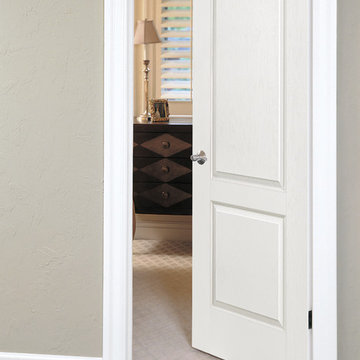
This beautiful bedroom features our 2-panel interior door.
Идея дизайна: маленький коридор в классическом стиле с серыми стенами и темным паркетным полом для на участке и в саду
Идея дизайна: маленький коридор в классическом стиле с серыми стенами и темным паркетным полом для на участке и в саду
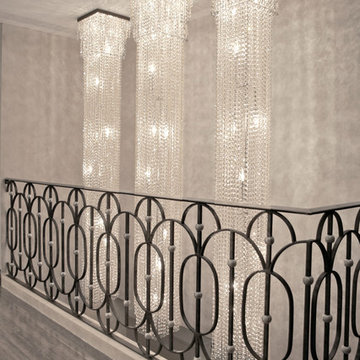
Upstairs landing area with custom long crystal chandeliers.
Источник вдохновения для домашнего уюта: большой коридор в стиле неоклассика (современная классика) с серыми стенами, паркетным полом среднего тона и серым полом
Источник вдохновения для домашнего уюта: большой коридор в стиле неоклассика (современная классика) с серыми стенами, паркетным полом среднего тона и серым полом
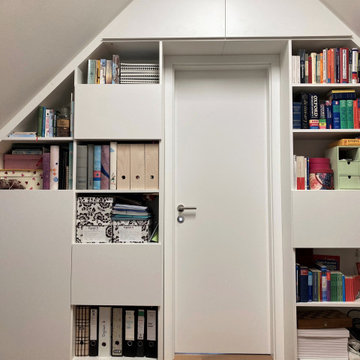
Viel Platz für alles Möglich unterm Dach.
Свежая идея для дизайна: большой коридор в современном стиле с серыми стенами и светлым паркетным полом - отличное фото интерьера
Свежая идея для дизайна: большой коридор в современном стиле с серыми стенами и светлым паркетным полом - отличное фото интерьера
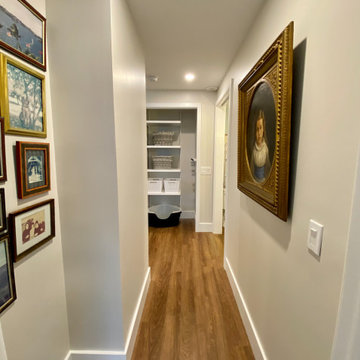
The hallway provides easy access to the kitchen, the laundry area and then directly into the Master Bath. The Master Bath is separated from the rest of the space with a pocket door, which provides for privacy without taking up space like a traditional door. The hallway on the guest side of the apartment flows through to the guest bath and bedroom.
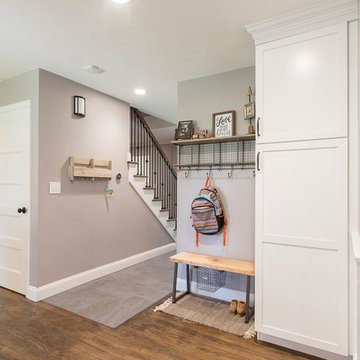
Photo by Christopher Laplante Photography
На фото: большой коридор в стиле неоклассика (современная классика) с серыми стенами, паркетным полом среднего тона и коричневым полом с
На фото: большой коридор в стиле неоклассика (современная классика) с серыми стенами, паркетным полом среднего тона и коричневым полом с
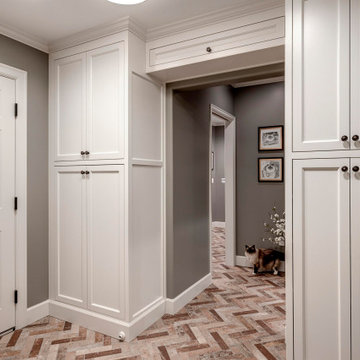
Open feel Mud Room is the perfect transition from the Garage and existing home to the new addition. Colors are warm and inviting with well placed storage and built-ins. The unique feature of the cabinet above the doorway, bridges the cabinets beautifully.
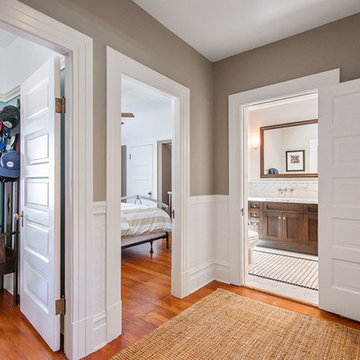
Свежая идея для дизайна: коридор среднего размера в стиле неоклассика (современная классика) с серыми стенами, паркетным полом среднего тона и коричневым полом - отличное фото интерьера
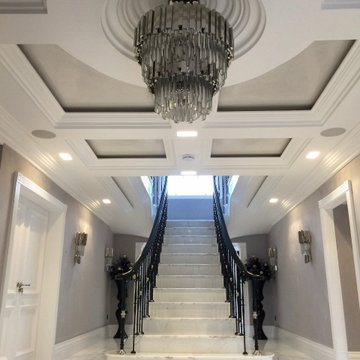
Пример оригинального дизайна: коридор среднего размера в классическом стиле с серыми стенами, мраморным полом и белым полом
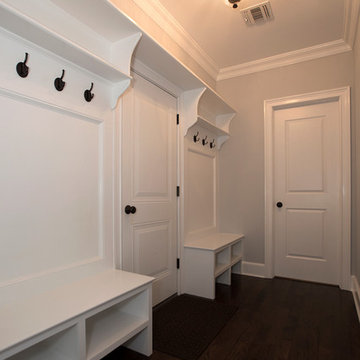
Photos: Richard Law Digital
Стильный дизайн: коридор: освещение в современном стиле с серыми стенами и темным паркетным полом - последний тренд
Стильный дизайн: коридор: освещение в современном стиле с серыми стенами и темным паркетным полом - последний тренд
Бежевый коридор с серыми стенами – фото дизайна интерьера
8