Бежевый коридор с серыми стенами – фото дизайна интерьера
Сортировать:
Бюджет
Сортировать:Популярное за сегодня
1 - 20 из 1 032 фото
1 из 3

Bulletin Board in hall and bench for putting on shoes
На фото: коридор среднего размера в стиле ретро с серыми стенами, светлым паркетным полом и бежевым полом
На фото: коридор среднего размера в стиле ретро с серыми стенами, светлым паркетным полом и бежевым полом
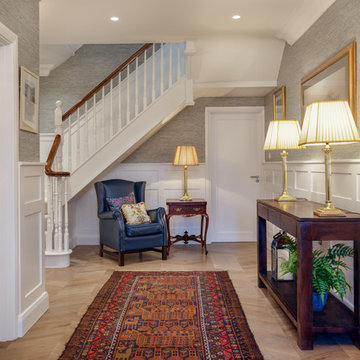
Ailbe Collins
Стильный дизайн: коридор: освещение в классическом стиле с серыми стенами, паркетным полом среднего тона и коричневым полом - последний тренд
Стильный дизайн: коридор: освещение в классическом стиле с серыми стенами, паркетным полом среднего тона и коричневым полом - последний тренд
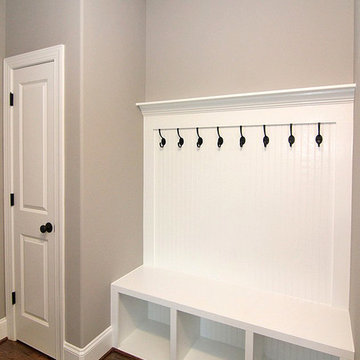
Hallway drop zone with cubby hole storage and coat hooks. Bench seating. Storage ideas near the garage entrance.
На фото: большой коридор с серыми стенами, паркетным полом среднего тона и коричневым полом
На фото: большой коридор с серыми стенами, паркетным полом среднего тона и коричневым полом
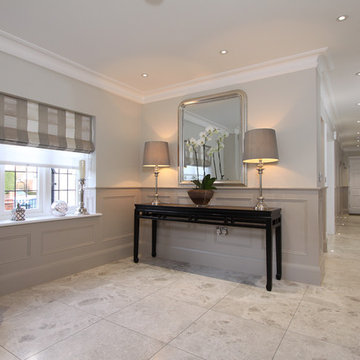
Panelling painted in Elephants Breath with Skimming Stone above, paint available from Farrow & Ball.
Heritage Wall Panels From The Wall Panelling Company.

Идея дизайна: коридор среднего размера в стиле неоклассика (современная классика) с серыми стенами и паркетным полом среднего тона
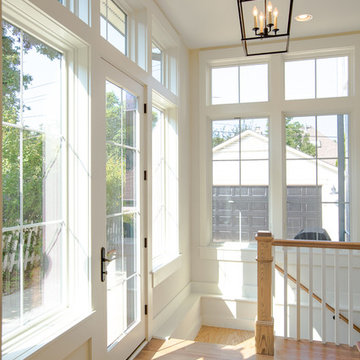
Свежая идея для дизайна: большой коридор в стиле кантри с серыми стенами и светлым паркетным полом - отличное фото интерьера

Entrance hall with bespoke painted coat rack, making ideal use of an existing alcove in this long hallway.
Painted to match the wall panelling below gives this hallway a smart and spacious feel.

White under stairs additional storage cabinets with open drawers and a two door hallway cupboard for coats. The doors are panelled and hand painted whilst the insides of the pull out cupboards are finished with an easy clean melamine surface.
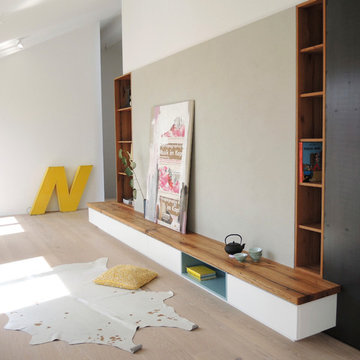
atelier für raumfragen!
На фото: коридор в скандинавском стиле с светлым паркетным полом и серыми стенами
На фото: коридор в скандинавском стиле с светлым паркетным полом и серыми стенами

Brandon Barre Photography
*won Best of Houzz" 2013- 2019 and counting.
Идея дизайна: коридор среднего размера в стиле неоклассика (современная классика) с серыми стенами, темным паркетным полом и коричневым полом
Идея дизайна: коридор среднего размера в стиле неоклассика (современная классика) с серыми стенами, темным паркетным полом и коричневым полом
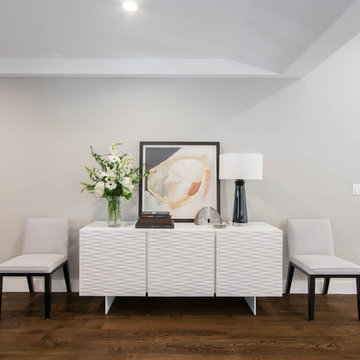
Complete Open Concept Kitchen/Living/Dining/Entry Remodel Designed by Interior Designer Nathan J. Reynolds.
phone: (401) 234-6194 and (508) 837-3972
email: nathan@insperiors.com
www.insperiors.com
Photography Courtesy of © 2017 C. Shaw Photography.
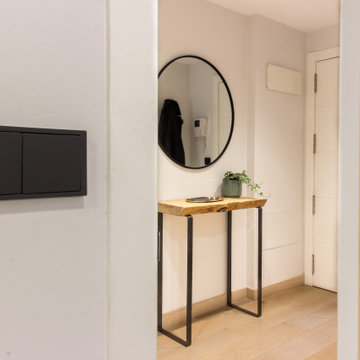
Una cuidad distribución y elección de mobiliario y complementos dieron lugar a un estilismo ideal que encajaba como un guante en el propietario. Un estilo industrial y nórdico, con toques negros que aportaban carácter pero luminoso sin olvidar la parte funcional
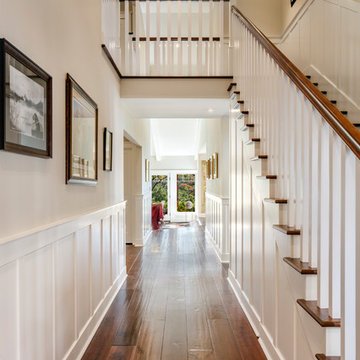
A beautiful, light hallway greets you as you enter this traditional meets farmhouse home in the Sonoma hills. Warm dark wood floors ground the white wainscoting and guide you to the living room.
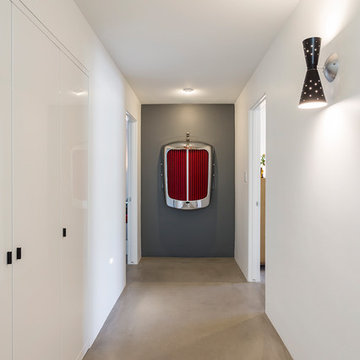
Hall to bedrooms.
Rick Brazil Photography
На фото: коридор в стиле ретро с серыми стенами, бетонным полом и серым полом
На фото: коридор в стиле ретро с серыми стенами, бетонным полом и серым полом
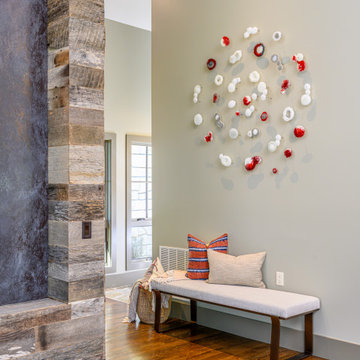
Стильный дизайн: коридор среднего размера в стиле рустика с серыми стенами, паркетным полом среднего тона и коричневым полом - последний тренд

Richmond Hill Design + Build brings you this gorgeous American four-square home, crowned with a charming, black metal roof in Richmond’s historic Ginter Park neighborhood! Situated on a .46 acre lot, this craftsman-style home greets you with double, 8-lite front doors and a grand, wrap-around front porch. Upon entering the foyer, you’ll see the lovely dining room on the left, with crisp, white wainscoting and spacious sitting room/study with French doors to the right. Straight ahead is the large family room with a gas fireplace and flanking 48” tall built-in shelving. A panel of expansive 12’ sliding glass doors leads out to the 20’ x 14’ covered porch, creating an indoor/outdoor living and entertaining space. An amazing kitchen is to the left, featuring a 7’ island with farmhouse sink, stylish gold-toned, articulating faucet, two-toned cabinetry, soft close doors/drawers, quart countertops and premium Electrolux appliances. Incredibly useful butler’s pantry, between the kitchen and dining room, sports glass-front, upper cabinetry and a 46-bottle wine cooler. With 4 bedrooms, 3-1/2 baths and 5 walk-in closets, space will not be an issue. The owner’s suite has a freestanding, soaking tub, large frameless shower, water closet and 2 walk-in closets, as well a nice view of the backyard. Laundry room, with cabinetry and counter space, is conveniently located off of the classic central hall upstairs. Three additional bedrooms, all with walk-in closets, round out the second floor, with one bedroom having attached full bath and the other two bedrooms sharing a Jack and Jill bath. Lovely hickory wood floors, upgraded Craftsman trim package and custom details throughout!
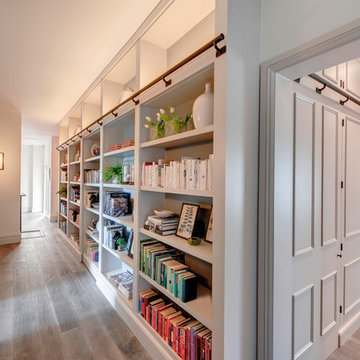
Richard Downer
This Georgian property is in an outstanding location with open views over Dartmoor and the sea beyond.
Our brief for this project was to transform the property which has seen many unsympathetic alterations over the years with a new internal layout, external renovation and interior design scheme to provide a timeless home for a young family. The property required extensive remodelling both internally and externally to create a home that our clients call their “forever home”.
Our refurbishment retains and restores original features such as fireplaces and panelling while incorporating the client's personal tastes and lifestyle. More specifically a dramatic dining room, a hard working boot room and a study/DJ room were requested. The interior scheme gives a nod to the Georgian architecture while integrating the technology for today's living.
Generally throughout the house a limited materials and colour palette have been applied to give our client's the timeless, refined interior scheme they desired. Granite, reclaimed slate and washed walnut floorboards make up the key materials.
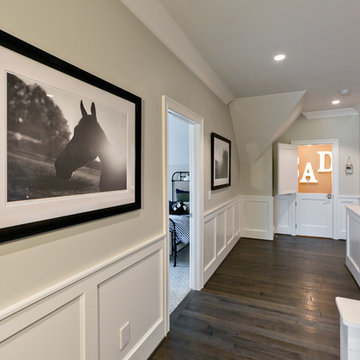
Идея дизайна: коридор среднего размера в стиле неоклассика (современная классика) с серыми стенами и темным паркетным полом
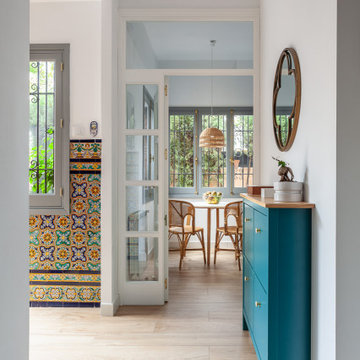
Manuel Pinilla acomete la reforma integral de una vivienda en el barrio sevillano de Nervión. Se trata de una casa pareada de los años 60 del arquitecto Ricardo Espiau con ciertos rasgos regionalistas que se han mantenido a pesar de las intervenciones que ha sufrido con el tiempo, incluyendo un anexo añadido al fondo de la parcela.
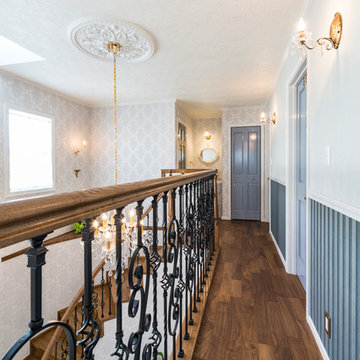
クイーンアンスタイルのお家 2階ホール
Стильный дизайн: коридор в викторианском стиле с серыми стенами, паркетным полом среднего тона и коричневым полом - последний тренд
Стильный дизайн: коридор в викторианском стиле с серыми стенами, паркетным полом среднего тона и коричневым полом - последний тренд
Бежевый коридор с серыми стенами – фото дизайна интерьера
1