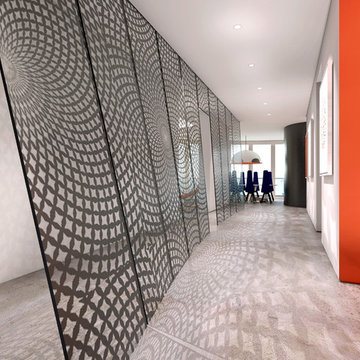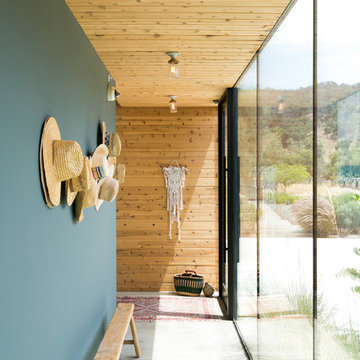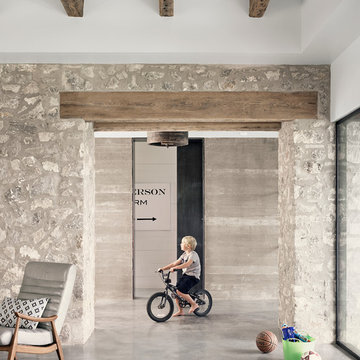Бежевый коридор с бетонным полом – фото дизайна интерьера
Сортировать:
Бюджет
Сортировать:Популярное за сегодня
21 - 40 из 183 фото
1 из 3
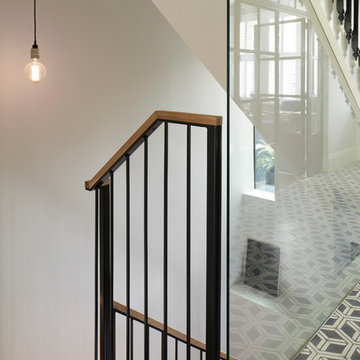
Matt Clayton Photography
Пример оригинального дизайна: коридор в современном стиле с бетонным полом
Пример оригинального дизайна: коридор в современном стиле с бетонным полом
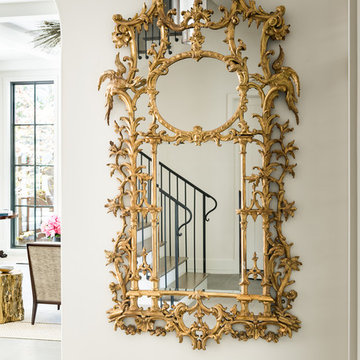
На фото: коридор среднего размера в классическом стиле с белыми стенами, бетонным полом и серым полом
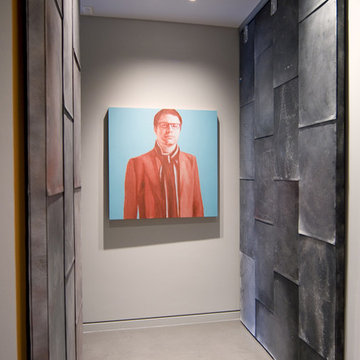
Photo by: Chad Falkenberg
A bachelor pad Bruce Wayne would approve of, this 1,000 square-foot Yaletown property belonging to a successful inventor-entrepreneur was to be soiree central for the 2010 Vancouver Olympics. A concept juxtaposing rawness with sophistication was agreed on, morphing what was an average two bedroom in its previous life to a loft with concrete floors and brick walls revealed and complemented with gloss, walnut, chrome and Corian. All the manly bells and whistle are built-in too, including Control4 smart home automation, custom beer trough and acoustical features to prevent party noise from reaching the neighbours.
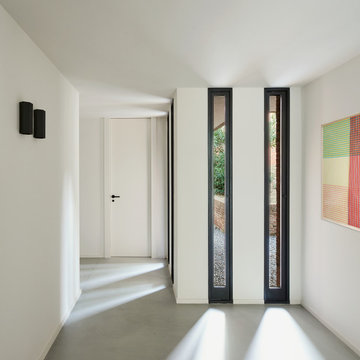
Arquitectos en Barcelona Rardo Architects in Barcelona and Sitges
Пример оригинального дизайна: большой коридор в стиле модернизм с бежевыми стенами, бетонным полом и серым полом
Пример оригинального дизайна: большой коридор в стиле модернизм с бежевыми стенами, бетонным полом и серым полом
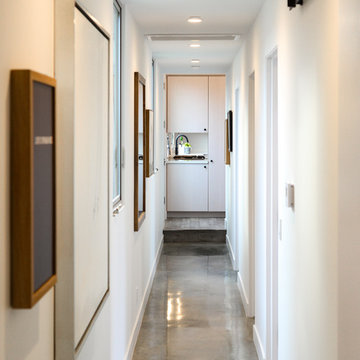
Идея дизайна: коридор среднего размера в современном стиле с белыми стенами, бетонным полом и серым полом
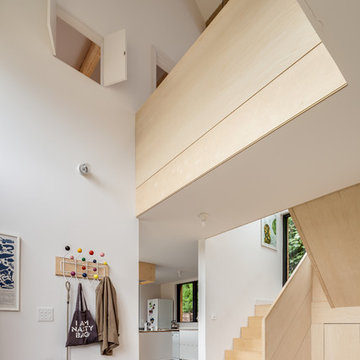
Simon Maxwell
Источник вдохновения для домашнего уюта: коридор среднего размера в скандинавском стиле с белыми стенами, бетонным полом и серым полом
Источник вдохновения для домашнего уюта: коридор среднего размера в скандинавском стиле с белыми стенами, бетонным полом и серым полом
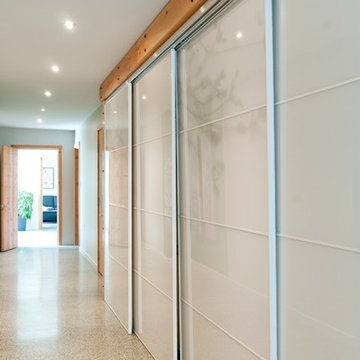
Leanna Rathkelly
На фото: большой коридор в современном стиле с серыми стенами и бетонным полом с
На фото: большой коридор в современном стиле с серыми стенами и бетонным полом с
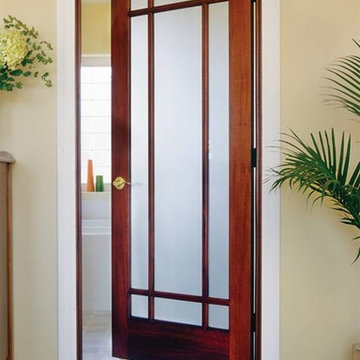
На фото: маленький коридор в морском стиле с бежевыми стенами, бетонным полом и коричневым полом для на участке и в саду с
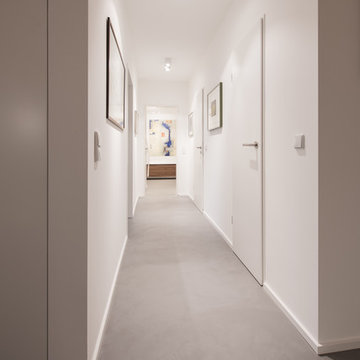
Joachim Rieger Fotograf
Стильный дизайн: большой коридор в стиле модернизм с белыми стенами, бетонным полом и серым полом - последний тренд
Стильный дизайн: большой коридор в стиле модернизм с белыми стенами, бетонным полом и серым полом - последний тренд
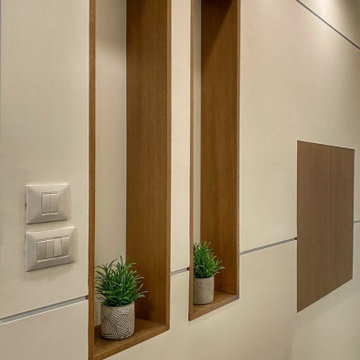
Стильный дизайн: коридор среднего размера в современном стиле с белыми стенами, бетонным полом и серым полом - последний тренд
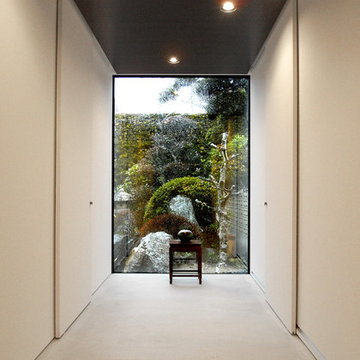
玄関扉を開けると、生垣が風景として切り取られている。Photo by Noda
Идея дизайна: коридор среднего размера в восточном стиле с белыми стенами, бетонным полом и белым полом
Идея дизайна: коридор среднего размера в восточном стиле с белыми стенами, бетонным полом и белым полом
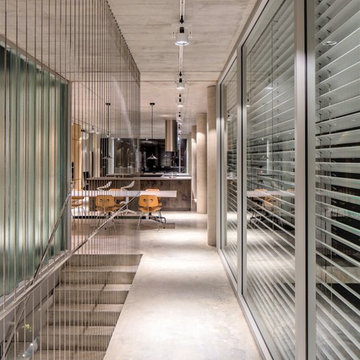
Источник вдохновения для домашнего уюта: коридор в стиле лофт с серыми стенами, бетонным полом и серым полом
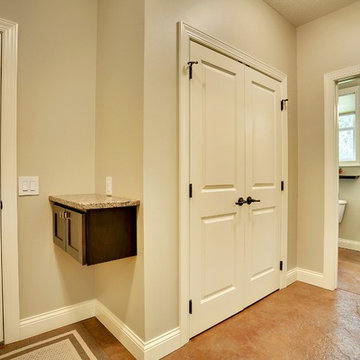
Пример оригинального дизайна: коридор среднего размера в стиле неоклассика (современная классика) с бежевыми стенами и бетонным полом
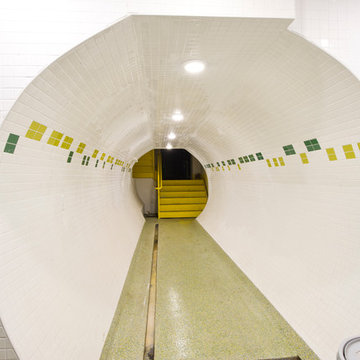
Logic Integration Inc, Half Moon Pix
Пример оригинального дизайна: огромный коридор в современном стиле с белыми стенами и бетонным полом
Пример оригинального дизайна: огромный коридор в современном стиле с белыми стенами и бетонным полом
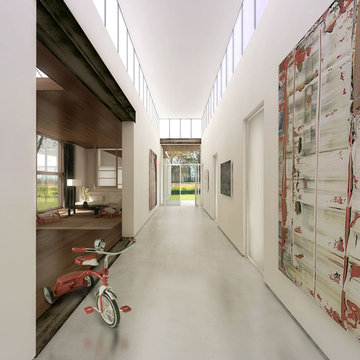
Modernism’s most sacred tenets—simplicity, utility, order, rationalism, form following function—were nothing new to the Shakers who settled New York’s Columbia County. This house, located in Chatham and not far from Hancock Shaker Village, therefore picks up on these parallel precedents to embrace both Shaker ideals and their natural outgrowth in the architecture of today. Here, a 16-foot entrance gallery lined with clerestory windows serves to separate principle living areas from bedrooms, while also functioning as exhibition space for a perpetually evolving collection of contemporary art and design objects. The house, raised on a concrete plinth, is clad in wood, while a separate studio showcases exterior surfaces covered in Cor-ten steel shingles. Yet the forms are unified by a continuous copper roofline. The interrelationship creates juxtapositions between urban and rural aesthetics, a sense of lofty volume grounded by humble materials and finishes, and an interplay between intimate rooms and the rolling wide-open landscape outside.
Design: John Beckmann
© Axis Mundi Design LLC
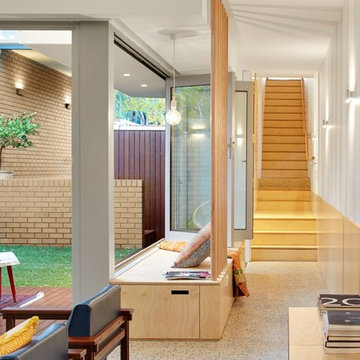
Plywood window seat with enclosed storage area.
Идея дизайна: коридор среднего размера в современном стиле с белыми стенами и бетонным полом
Идея дизайна: коридор среднего размера в современном стиле с белыми стенами и бетонным полом
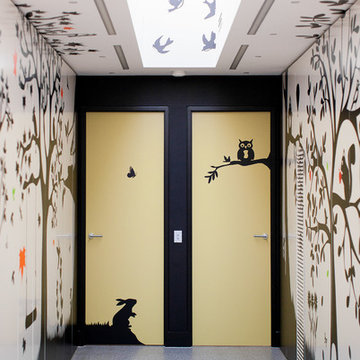
This Danish forest scene replete with birds and wildlife was co-designed by Jasmine McClelland and graphic artist Adelaide Daniell at the request of the clients and their young family.
Sarah Wood Photography
Бежевый коридор с бетонным полом – фото дизайна интерьера
2
