Бежевый кабинет – фото дизайна интерьера с высоким бюджетом
Сортировать:
Бюджет
Сортировать:Популярное за сегодня
161 - 180 из 1 646 фото
1 из 3
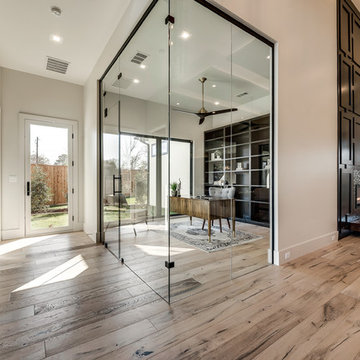
Идея дизайна: рабочее место среднего размера в стиле модернизм с бежевыми стенами, светлым паркетным полом и отдельно стоящим рабочим столом

На фото: рабочее место среднего размера в классическом стиле с темным паркетным полом, отдельно стоящим рабочим столом, коричневым полом и оранжевыми стенами без камина с
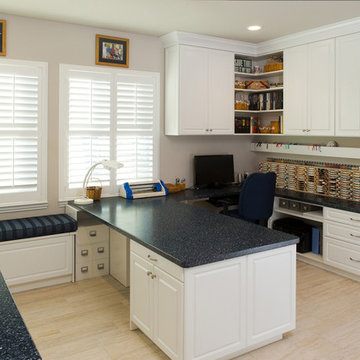
Whether crafting is a hobby or a full-time occupation, it requires space and organization. Any space in your home can be transformed into a fun and functional craft room – whether it’s a guest room, empty basement, laundry room or small niche. Replete with built-in cabinets and desks, or islands for sewing centers, you’re no longer relegated to whatever empty room is available for your creative crafting space. An ideal outlet to spark your creativity, a well-designed craft room will provide you with access to all of your tools and supplies as well as a place to spread out and work comfortably. Designed to cleverly fit into any unused space, a custom craft room is the perfect place for scrapbooking, sewing, and painting for everyone.
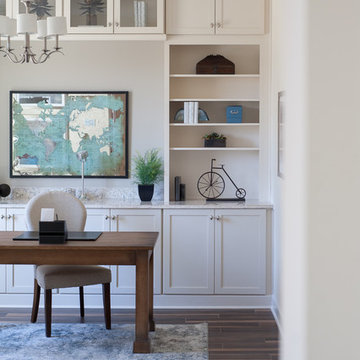
Идея дизайна: рабочее место среднего размера в стиле неоклассика (современная классика) с бежевыми стенами, полом из керамогранита и отдельно стоящим рабочим столом
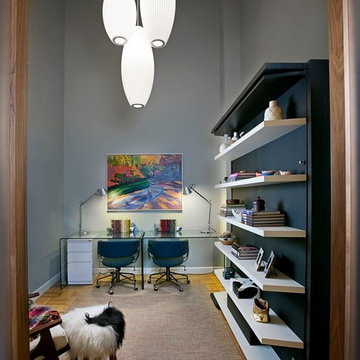
Alexey Gold-Dvoryadkin
На фото: рабочее место среднего размера в стиле неоклассика (современная классика) с ковровым покрытием, отдельно стоящим рабочим столом и серыми стенами без камина с
На фото: рабочее место среднего размера в стиле неоклассика (современная классика) с ковровым покрытием, отдельно стоящим рабочим столом и серыми стенами без камина с
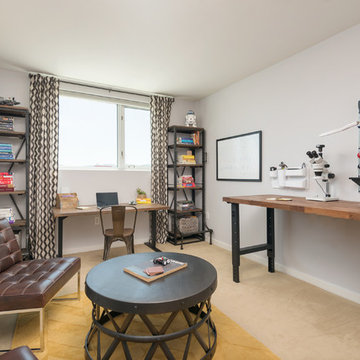
Home office and workbench area featuring reclaimed wood tables, leather seating, drum table, and metal and reclaimed wood shelving. Photo by Exceptional Frames.
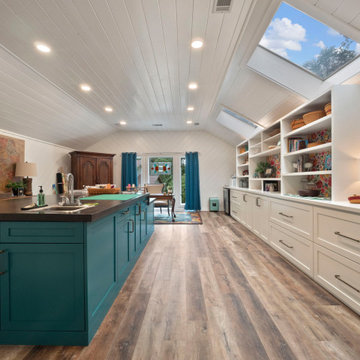
Источник вдохновения для домашнего уюта: большой кабинет в стиле ретро с местом для рукоделия, белыми стенами, полом из винила, встроенным рабочим столом, коричневым полом, потолком из вагонки и стенами из вагонки
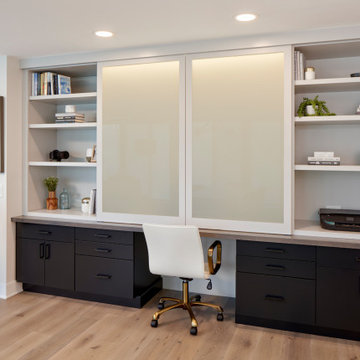
Пример оригинального дизайна: маленькое рабочее место в современном стиле с белыми стенами, светлым паркетным полом, встроенным рабочим столом и коричневым полом для на участке и в саду
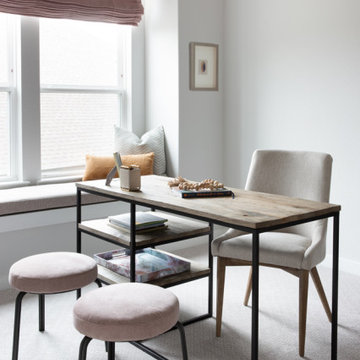
We picked out the sleek finishes and furniture in this new build Austin home to suit the client’s brief for a modern, yet comfortable home:
---
Project designed by Sara Barney’s Austin interior design studio BANDD DESIGN. They serve the entire Austin area and its surrounding towns, with an emphasis on Round Rock, Lake Travis, West Lake Hills, and Tarrytown.
For more about BANDD DESIGN, click here: https://bandddesign.com/
To learn more about this project, click here: https://bandddesign.com/chloes-bloom-new-build/
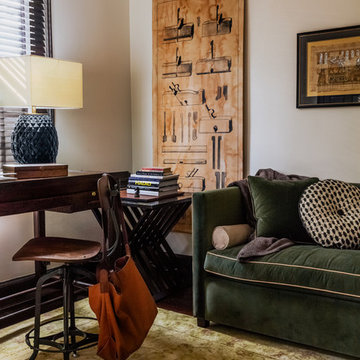
Jason Varney
Идея дизайна: рабочее место среднего размера в стиле неоклассика (современная классика) с бежевыми стенами, темным паркетным полом и отдельно стоящим рабочим столом
Идея дизайна: рабочее место среднего размера в стиле неоклассика (современная классика) с бежевыми стенами, темным паркетным полом и отдельно стоящим рабочим столом
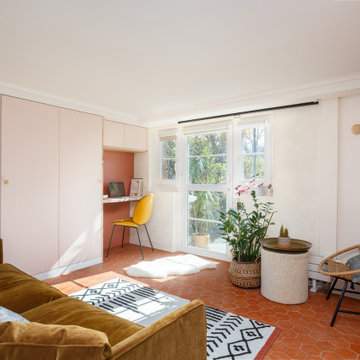
Свежая идея для дизайна: рабочее место среднего размера в средиземноморском стиле с розовыми стенами, полом из терракотовой плитки, встроенным рабочим столом и красным полом - отличное фото интерьера
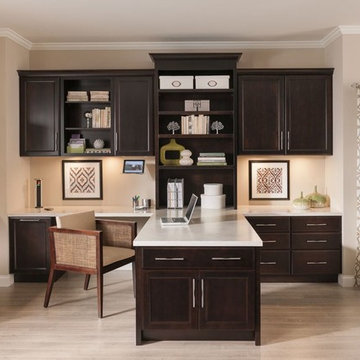
Источник вдохновения для домашнего уюта: кабинет среднего размера в стиле неоклассика (современная классика) с бежевыми стенами, светлым паркетным полом, встроенным рабочим столом и бежевым полом без камина
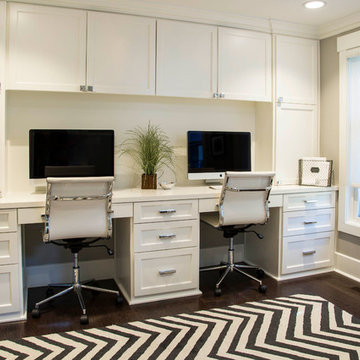
Transitional built-in work station with vert clean lines.
Идея дизайна: большой кабинет в классическом стиле
Идея дизайна: большой кабинет в классическом стиле
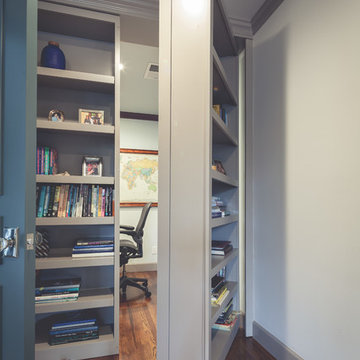
Hidden study, covered by a concealed bookcase door
На фото: кабинет в стиле фьюжн с
На фото: кабинет в стиле фьюжн с
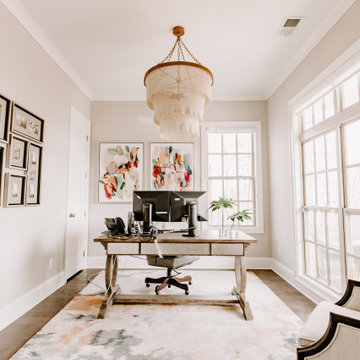
Our client works from home on certain days and wanted a beautiful and inspiring office. We accented the neutral walls with colorful art along with an area rug that matched the tones in the artwork. A comfortable accent chair was selected to mimic the transitional lines of the desk. The chandelier is quite obviously the focal point and adds to the mixed metal elements along with it's feminine lines.
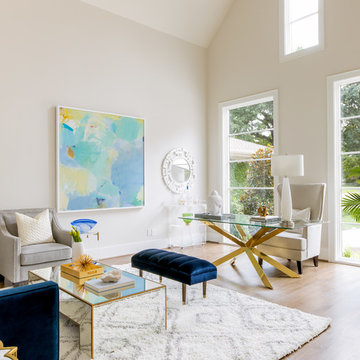
Свежая идея для дизайна: большое рабочее место в современном стиле с белыми стенами, паркетным полом среднего тона, отдельно стоящим рабочим столом и коричневым полом - отличное фото интерьера
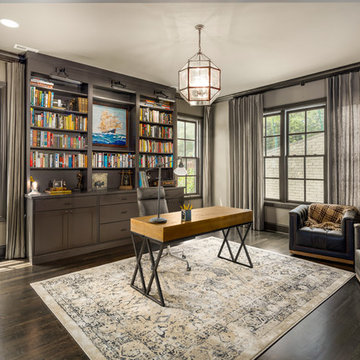
Jeff Graham Photography
Стильный дизайн: большое рабочее место в стиле неоклассика (современная классика) с серыми стенами, темным паркетным полом, отдельно стоящим рабочим столом и коричневым полом - последний тренд
Стильный дизайн: большое рабочее место в стиле неоклассика (современная классика) с серыми стенами, темным паркетным полом, отдельно стоящим рабочим столом и коричневым полом - последний тренд
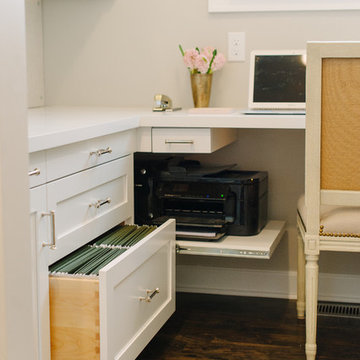
Design By FAD Member Callahan Interiors
Jenn Anibal Photography
Пример оригинального дизайна: маленький кабинет в стиле неоклассика (современная классика) для на участке и в саду
Пример оригинального дизайна: маленький кабинет в стиле неоклассика (современная классика) для на участке и в саду
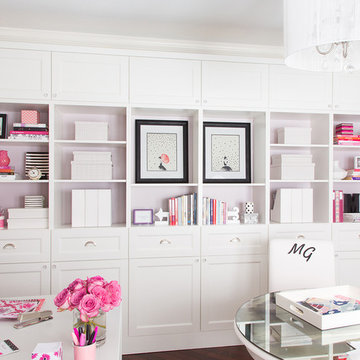
Bookcases Marker Girl's Studio Home Office
На фото: большой кабинет в современном стиле с темным паркетным полом, местом для рукоделия и розовыми стенами с
На фото: большой кабинет в современном стиле с темным паркетным полом, местом для рукоделия и розовыми стенами с

Camp Wobegon is a nostalgic waterfront retreat for a multi-generational family. The home's name pays homage to a radio show the homeowner listened to when he was a child in Minnesota. Throughout the home, there are nods to the sentimental past paired with modern features of today.
The five-story home sits on Round Lake in Charlevoix with a beautiful view of the yacht basin and historic downtown area. Each story of the home is devoted to a theme, such as family, grandkids, and wellness. The different stories boast standout features from an in-home fitness center complete with his and her locker rooms to a movie theater and a grandkids' getaway with murphy beds. The kids' library highlights an upper dome with a hand-painted welcome to the home's visitors.
Throughout Camp Wobegon, the custom finishes are apparent. The entire home features radius drywall, eliminating any harsh corners. Masons carefully crafted two fireplaces for an authentic touch. In the great room, there are hand constructed dark walnut beams that intrigue and awe anyone who enters the space. Birchwood artisans and select Allenboss carpenters built and assembled the grand beams in the home.
Perhaps the most unique room in the home is the exceptional dark walnut study. It exudes craftsmanship through the intricate woodwork. The floor, cabinetry, and ceiling were crafted with care by Birchwood carpenters. When you enter the study, you can smell the rich walnut. The room is a nod to the homeowner's father, who was a carpenter himself.
The custom details don't stop on the interior. As you walk through 26-foot NanoLock doors, you're greeted by an endless pool and a showstopping view of Round Lake. Moving to the front of the home, it's easy to admire the two copper domes that sit atop the roof. Yellow cedar siding and painted cedar railing complement the eye-catching domes.
Бежевый кабинет – фото дизайна интерьера с высоким бюджетом
9