Бежевые обои в спальне – фото и идеи
Сортировать:
Бюджет
Сортировать:Популярное за сегодня
141 - 160 из 2 197 фото
1 из 3
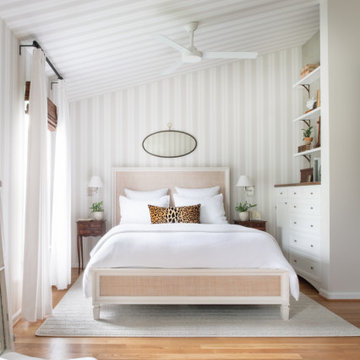
A reworking of a bedroom space to create a master oasis. A tented effect was achieved with a striped wallpaper applied to walls and ceiling. Wood floors replaced carpet, and built-ins were tucked into niches for storage.

Свежая идея для дизайна: хозяйская спальня среднего размера в стиле ретро с бежевыми стенами, паркетным полом среднего тона, коричневым полом, обоями на стенах и акцентной стеной - отличное фото интерьера
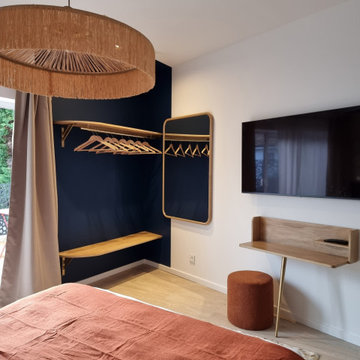
Стильный дизайн: хозяйская спальня среднего размера в стиле ретро с бежевыми стенами, бежевым полом и обоями на стенах без камина - последний тренд
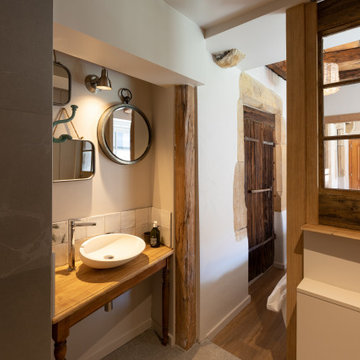
Une suite parentale romantique et champêtre, pour un séjour dépaysant aux Cordonniers!
На фото: маленькая хозяйская спальня в стиле рустика с бежевыми стенами, светлым паркетным полом, бежевым полом и обоями на стенах без камина для на участке и в саду
На фото: маленькая хозяйская спальня в стиле рустика с бежевыми стенами, светлым паркетным полом, бежевым полом и обоями на стенах без камина для на участке и в саду
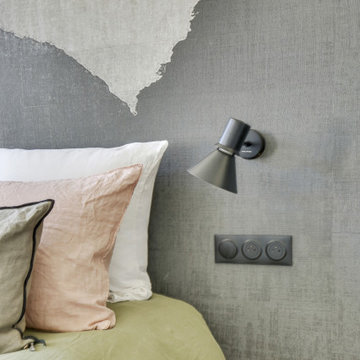
Le projet :
D’anciennes chambres de services sous les toits réunies en appartement locatif vont connaître une troisième vie avec une ultime transformation en pied-à-terre parisien haut de gamme.
Notre solution :
Nous avons commencé par ouvrir l’ancienne cloison entre le salon et la cuisine afin de bénéficier d’une belle pièce à vivre donnant sur les toits avec ses 3 fenêtres. Un îlot central en marbre blanc intègre une table de cuisson avec hotte intégrée. Nous le prolongeons par une table en noyer massif accueillant 6 personnes. L’équipe imagine une cuisine tout en linéaire noire mat avec poignées et robinetterie laiton. Le noir sera le fil conducteur du projet par petites touches, sur les boiseries notamment.
Sur le mur faisant face à la cuisine, nous agençons une bibliothèque sur mesure peinte en bleu grisé avec TV murale et un joli décor en papier-peint en fond de mur.
Les anciens radiateurs sont habillés de cache radiateurs menuisés qui servent d’assises supplémentaires au salon, en complément d’un grand canapé convertible très confortable, jaune moutarde.
Nous intégrons la climatisation à ce projet et la dissimulons dans les faux plafonds.
Une porte vitrée en métal noir vient isoler l’espace nuit de l’espace à vivre et ferme le long couloir desservant les deux chambres. Ce couloir est entièrement décoré avec un papier graphique bleu grisé, posé au dessus d’une moulure noire qui démarre depuis l’entrée, traverse le salon et se poursuit jusqu’à la salle de bains.
Nous repensons intégralement la chambre parentale afin de l’agrandir. Comment ? En supprimant l’ancienne salle de bains qui empiétait sur la moitié de la pièce. Ainsi, la chambre bénéficie d’un grand espace avec dressing ainsi que d’un espace bureau et d’un lit king size, comme à l’hôtel. Un superbe papier-peint texturé et abstrait habille le mur en tête de lit avec des luminaires design. Des rideaux occultants sur mesure permettent d’obscurcir la pièce, car les fenêtres sous toits ne bénéficient pas de volets.
Nous avons également agrandie la deuxième chambrée supprimant un ancien placard accessible depuis le couloir. Nous le remplaçons par un ensemble menuisé sur mesure qui permet d’intégrer dressing, rangements fermés et un espace bureau en niche ouverte. Toute la chambre est peinte dans un joli bleu profond.
La salle de bains d’origine étant supprimée, le nouveau projet intègre une salle de douche sur une partie du couloir et de la chambre parentale, à l’emplacement des anciens WC placés à l’extrémité de l’appartement. Un carrelage chic en marbre blanc recouvre sol et murs pour donner un maximum de clarté à la pièce, en contraste avec le meuble vasque, radiateur et robinetteries en noir mat. Une grande douche à l’italienne vient se substituer à l’ancienne baignoire. Des placards sur mesure discrets dissimulent lave-linge, sèche-linge et autres accessoires de toilette.
Le style :
Elégance, chic, confort et sobriété sont les grandes lignes directrices de cet appartement qui joue avec les codes du luxe… en toute simplicité. Ce qui fait de ce lieu, en définitive, un appartement très cosy. Chaque détail est étudié jusqu’aux poignées de portes en laiton qui contrastent avec les boiseries noires, que l’on retrouve en fil conducteur sur tout le projet, des plinthes aux portes. Le mobilier en noyer ajoute une touche de chaleur. Un grand canapé jaune moutarde s’accorde parfaitement au noir et aux bleus gris présents sur la bibliothèque, les parties basses des murs et dans le couloir.
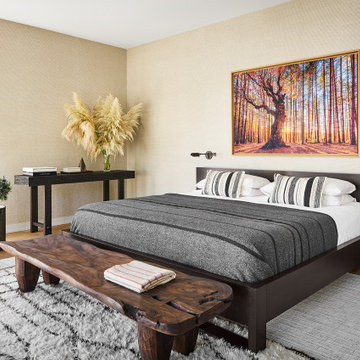
Пример оригинального дизайна: большая хозяйская спальня в современном стиле с бежевыми стенами, паркетным полом среднего тона, коричневым полом и обоями на стенах
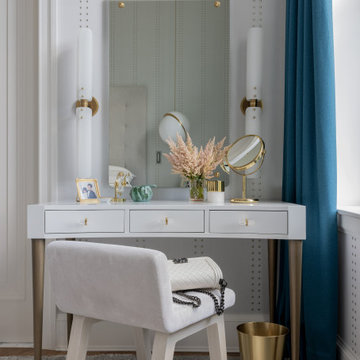
Photography by Michael J. Lee Photography
Свежая идея для дизайна: хозяйская спальня среднего размера в стиле неоклассика (современная классика) с бежевыми стенами, паркетным полом среднего тона и обоями на стенах - отличное фото интерьера
Свежая идея для дизайна: хозяйская спальня среднего размера в стиле неоклассика (современная классика) с бежевыми стенами, паркетным полом среднего тона и обоями на стенах - отличное фото интерьера
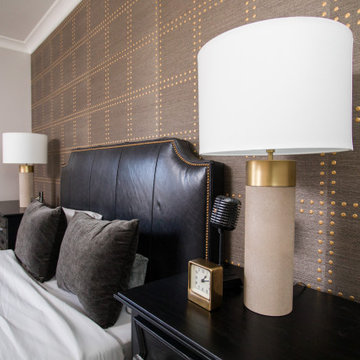
A black ceruesed oak bedside table has a modern appeal with acrylic hardware. A feature wall of wallpapper in brass rivets coordinates with the grey leather headboard with brass nail head trim.
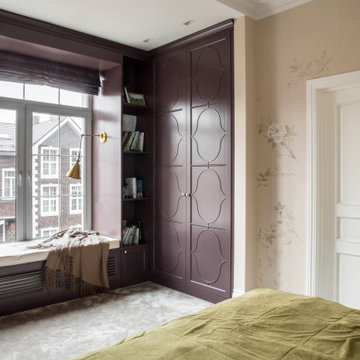
Пример оригинального дизайна: хозяйская спальня в стиле неоклассика (современная классика) с бежевыми стенами, ковровым покрытием, серым полом и обоями на стенах без камина
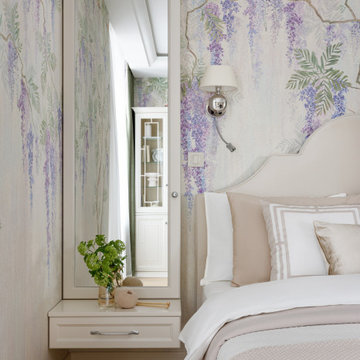
Уютная спальня с панорамными обоями с изображениями сиреневых глициний. Зеленые портьеры, светлая бежевая кровать с мягким изголовьем, светлое постельное белье, банкетка на ножках и бежевый ковер. Зеркала над прикроватными тумбами со скрытыми полками, люстра и бра с абажурами и потолок с карнизом для подсветки.
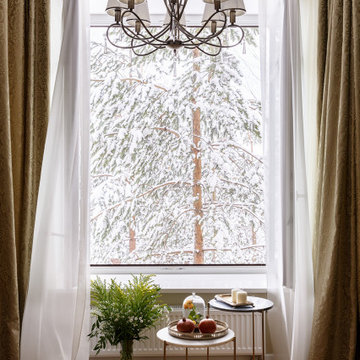
Источник вдохновения для домашнего уюта: хозяйская спальня среднего размера, в светлых тонах в классическом стиле с бежевыми стенами, паркетным полом среднего тона, коричневым полом, многоуровневым потолком и обоями на стенах без камина
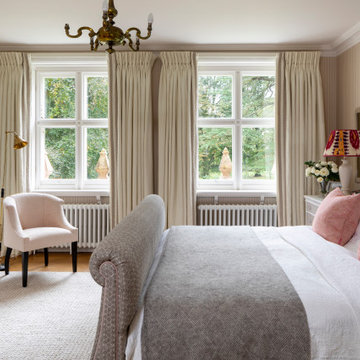
Пример оригинального дизайна: гостевая спальня (комната для гостей) в стиле неоклассика (современная классика) с бежевыми стенами, паркетным полом среднего тона, коричневым полом и обоями на стенах без камина
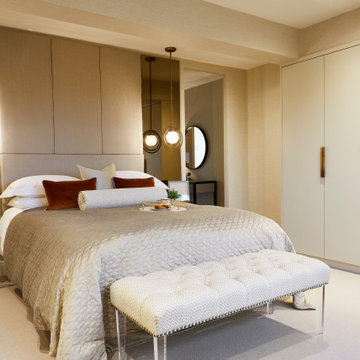
Источник вдохновения для домашнего уюта: большая хозяйская спальня в современном стиле с бежевыми стенами, ковровым покрытием, бежевым полом и обоями на стенах
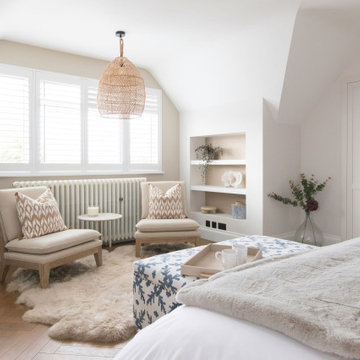
Primary bedroom suite designed as a cosy retreat
Стильный дизайн: большая хозяйская спальня: освещение в морском стиле с бежевыми стенами, паркетным полом среднего тона, коричневым полом и обоями на стенах - последний тренд
Стильный дизайн: большая хозяйская спальня: освещение в морском стиле с бежевыми стенами, паркетным полом среднего тона, коричневым полом и обоями на стенах - последний тренд
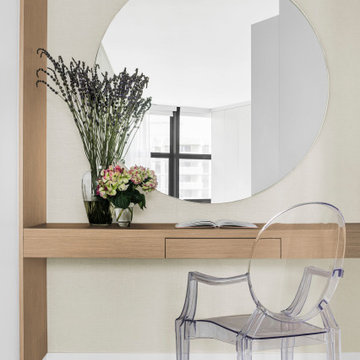
With its thin drawer, frameless round mirror, and acrylic chair, the vanity table in the master bedroom exudes elegance.
Источник вдохновения для домашнего уюта: большая хозяйская спальня в белых тонах с отделкой деревом в стиле модернизм с бежевыми стенами, полом из керамогранита, серым полом и обоями на стенах
Источник вдохновения для домашнего уюта: большая хозяйская спальня в белых тонах с отделкой деревом в стиле модернизм с бежевыми стенами, полом из керамогранита, серым полом и обоями на стенах
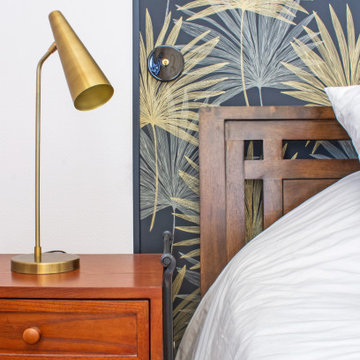
Pour mettre en valeur le grand lit et la belle hauteur sous plafond, nous avons choisi de poser un papier peint sur toute la hauteur du mur. Dans les tons sombres et à grand motif, il habille la pièce et souligne la profondeur telle une grande toile encadrée.
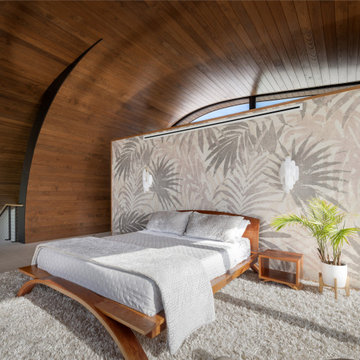
Möbius was designed with intention of breaking away from architectural norms, including repeating right angles, and standard roof designs and connections. Nestled into a serene landscape on the barrier island of Casey Key, the home features protected, navigable waters with a dock on the rear side, and a private beach and Gulf views on the front. Materials like cypress, coquina, and shell tabby are used throughout the home to root the home to its place.
This image shows the mater bedroom. The ceiling above the stair has been flattened by the photography, but is a serpentine shape that meets the sharp radius of the master ceiling in a confluence. This is visible in other images. The closet and bathroom are behind the bed wall.
Photo by Ryan Gamma
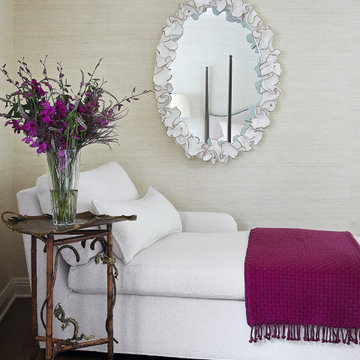
This bedroom features a cream textured wallpaper and dark hardwood floors. A white chaise lounge chair is accompanied by a wooden side table. An intricate white mirror hangs nearby. A purple throw blanket adds a pop of color to the space.
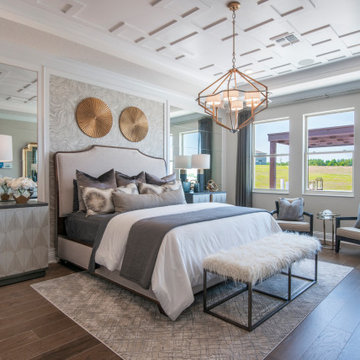
The wallpaper detail flanked with mirrors on either side really gives us the wow factor in this bedroom! The custom ceiling trim details really plays up our love for pattern. We added a pop of faux fur in our bench for a playful touch.
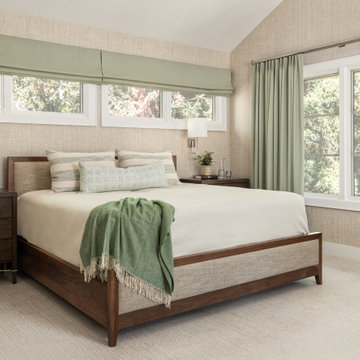
Стильный дизайн: хозяйская спальня в стиле неоклассика (современная классика) с бежевыми стенами, ковровым покрытием, обоями на стенах и сводчатым потолком - последний тренд
Бежевые обои в спальне – фото и идеи
8