Бежевые обои в спальне – фото и идеи
Сортировать:
Бюджет
Сортировать:Популярное за сегодня
81 - 100 из 2 197 фото
1 из 3
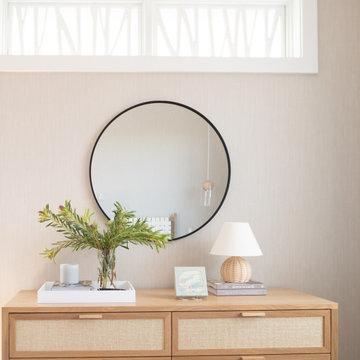
Источник вдохновения для домашнего уюта: хозяйская спальня в скандинавском стиле с бежевыми стенами, светлым паркетным полом, бежевым полом и обоями на стенах
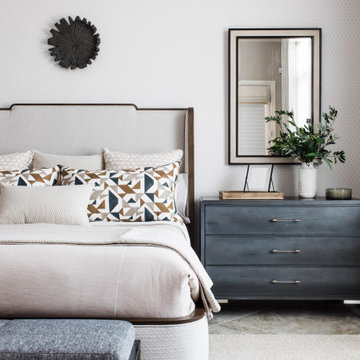
This modern Oriole Drive furniture & furnishings project features a transformed master bedroom with an upholstered California king bed and two stunning gray nightstands creating the perfect oasis for a good night’s rest.
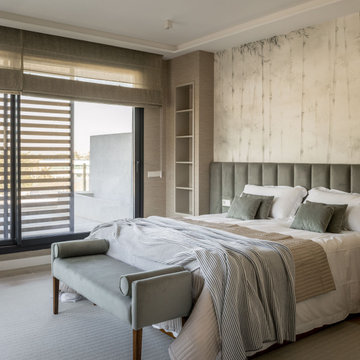
Пример оригинального дизайна: большая хозяйская спальня в современном стиле с бежевыми стенами, ковровым покрытием, бежевым полом и обоями на стенах без камина
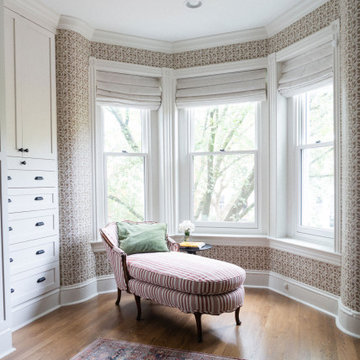
На фото: хозяйская спальня в стиле неоклассика (современная классика) с бежевыми стенами, паркетным полом среднего тона, коричневым полом и обоями на стенах
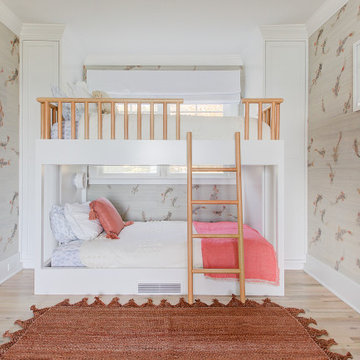
Children's bedroom on the second floor of this completely remodeled beach house. Custom built bunk beds with custom built-ins for storage, wall paper to warm up the space and wood floors with a light finish reminiscent of sun bleached driftwood. French doors open to a second floor balcony with an amazing water view.
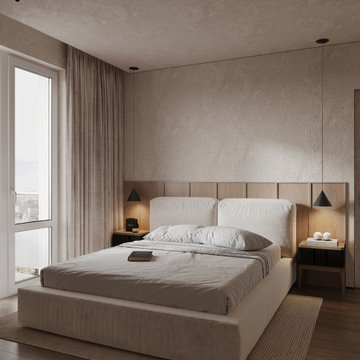
Идея дизайна: большая хозяйская спальня в белых тонах с отделкой деревом в современном стиле с бежевыми стенами, полом из ламината, коричневым полом, потолком с обоями, обоями на стенах и рабочим местом без камина
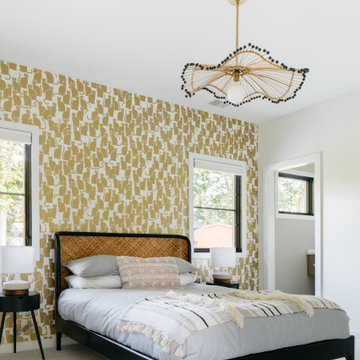
На фото: спальня в современном стиле с бежевыми стенами, серым полом и обоями на стенах
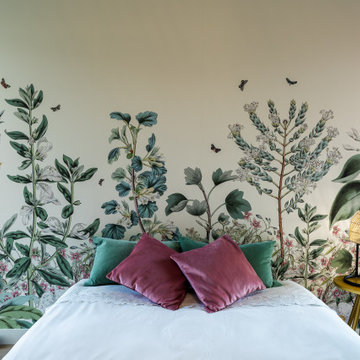
A la base de ce projet, des plans d'une maison contemporaine.
Nos clients désiraient une ambiance chaleureuse, colorée aux volumes familiaux.
Place à la visite ...
Une fois la porte d'entrée passée, nous entrons dans une belle entrée habillée d'un magnifique papier peint bleu aux motifs dorés représentant la feuille du gingko. Au sol, un parquet chêne naturel filant sur l'ensemble de la pièce de vie.
Allons découvrir cet espace de vie. Une grande pièce lumineuse nous ouvre les bras, elle est composée d'une partie salon, une partie salle à manger cuisine, séparée par un escalier architectural.
Nos clients désiraient une cuisine familiale, pratique mais pure car elle est ouverte sur le reste de la pièce de vie. Nous avons opté pour un modèle blanc mat, avec de nombreux rangements toute hauteur, des armoires dissimulant l'ensemble des appareils de cuisine. Un très grand îlot central et une crédence miroir pour être toujours au contact de ses convives.
Côté ambiance, nous avons créé une boîte colorée dans un ton terracotta rosé, en harmonie avec le carrelage de sol, très beau modèle esprit carreaux vieilli.
La salle à manger se trouve dans le prolongement de la cuisine, une table en céramique noire entourée de chaises design en bois. Au sol nous retrouvons le parquet de l'entrée.
L'escalier, pièce centrale de la pièce, mit en valeur par le papier peint gingko bleu intense. L'escalier a été réalisé sur mesure, mélange de métal et de bois naturel.
Dans la continuité, nous trouvons le salon, lumineux grâce à ces belles ouvertures donnant sur le jardin. Cet espace se devait d'être épuré et pratique pour cette famille de 4 personnes. Nous avons dessiné un meuble sur mesure toute hauteur permettant d'y placer la télévision, l'espace bar, et de nombreux rangements. Une finition laque mate dans un bleu profond reprenant les codes de l'entrée.
Restons au rez-de-chaussée, je vous emmène dans la suite parentale, baignée de lumière naturelle, le sol est le même que le reste des pièces. La chambre se voulait comme une suite d'hôtel, nous avons alors repris ces codes : un papier peint panoramique en tête de lit, de beaux luminaires, un espace bureau, deux fauteuils et un linge de lit neutre.
Entre la chambre et la salle de bains, nous avons aménagé un grand dressing sur mesure, rehaussé par une couleur chaude et dynamique appliquée sur l'ensemble des murs et du plafond.
La salle de bains, espace zen, doux. Composée d'une belle douche colorée, d'un meuble vasque digne d'un hôtel, et d'une magnifique baignoire îlot, permettant de bons moments de détente.
Dernière pièce du rez-de-chaussée, la chambre d'amis et sa salle d'eau. Nous avons créé une ambiance douce, fraiche et lumineuse. Un grand papier peint panoramique en tête de lit et le reste des murs peints dans un vert d'eau, le tout habillé par quelques touches de rotin. La salle d'eau se voulait en harmonie, un carrelage imitation parquet foncé, et des murs clairs pour cette pièce aveugle.
Suivez-moi à l'étage...
Une première chambre à l'ambiance colorée inspirée des blocs de construction Lego. Nous avons joué sur des formes géométriques pour créer des espaces et apporter du dynamisme. Ici aussi, un dressing sur mesure a été créé.
La deuxième chambre, est plus douce mais aussi traitée en Color zoning avec une tête de lit toute en rondeurs.
Les deux salles d'eau ont été traitées avec du grès cérame imitation terrazzo, un modèle bleu pour la première et orangé pour la deuxième.
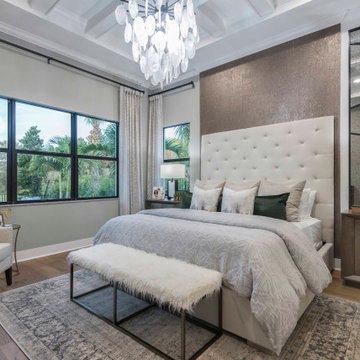
This bedroom has a lot of windows allowing natural sunlight to shine through. We added black trim to make the windows pop. In addition, we created a asymmetrical antique mirror detail with a pop of cork wallpaper to create a more tailored look.
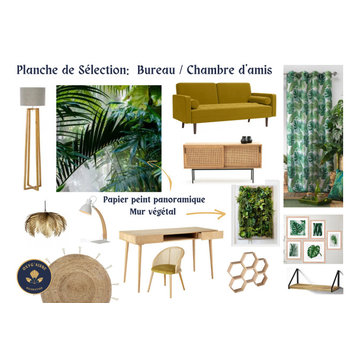
Les clients voulez créer dans leur bureau, une chambre d'appoint pour recevoir leur famille et leurs amis. Mon travail à été de les aider à décorer, meubler et éclairer cette pièce. Leur choix à été de partir sur une ambiance "Jungle/Exotique" pour le style décoratif.
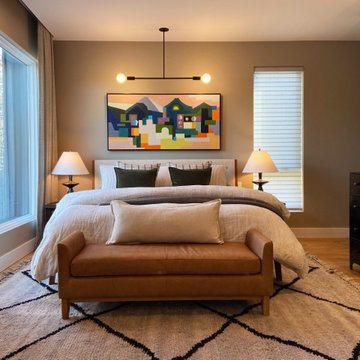
Источник вдохновения для домашнего уюта: хозяйская спальня в стиле модернизм с бежевыми стенами, светлым паркетным полом, обоями на стенах и коричневым полом
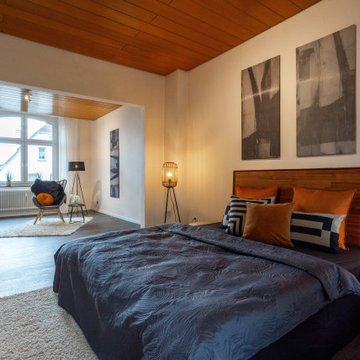
Home Staging Schlaf und Ankleidezimmer.
Стильный дизайн: хозяйская спальня среднего размера с бежевыми стенами, полом из ламината, серым полом, потолком из вагонки и обоями на стенах - последний тренд
Стильный дизайн: хозяйская спальня среднего размера с бежевыми стенами, полом из ламината, серым полом, потолком из вагонки и обоями на стенах - последний тренд
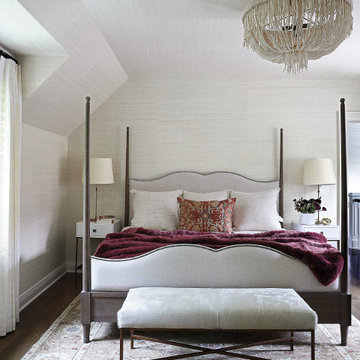
This bedroom has a cream textured wallpaper and a cream mini chandelier. The bed has a dark wood bed frame and a grey fabric headboard. A white fuzzy stool sits at the base of the bed. A purple fuzzy throw blanket and a red patterned pillow add a pop of color to the room.
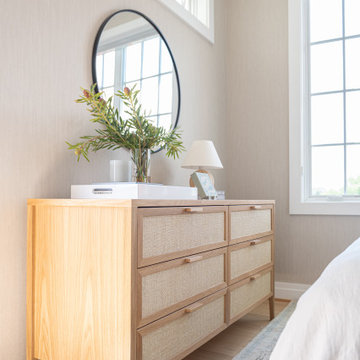
Свежая идея для дизайна: хозяйская спальня в скандинавском стиле с бежевыми стенами, светлым паркетным полом, бежевым полом и обоями на стенах - отличное фото интерьера
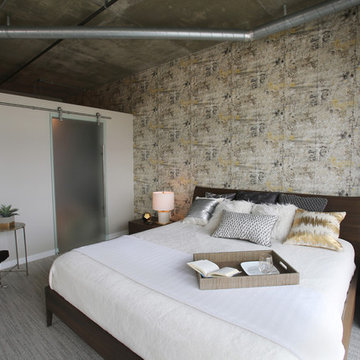
"Graffiti" wallpaper and a new glass sliding barn door for the closet emphasize the industrial feel of this master bedroom.
Стильный дизайн: хозяйская спальня среднего размера в современном стиле с бежевыми стенами, ковровым покрытием, серым полом, балками на потолке и обоями на стенах без камина - последний тренд
Стильный дизайн: хозяйская спальня среднего размера в современном стиле с бежевыми стенами, ковровым покрытием, серым полом, балками на потолке и обоями на стенах без камина - последний тренд
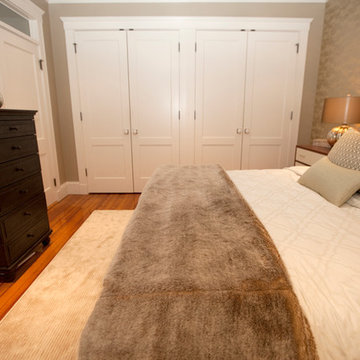
Master Suite Renovation: Installed all new casework, doors, and milk glass, and selected new paint color for the walls, ceiling, and woodwork. Added a second closet and raised the door height to a consistent height around the bedroom. Custom-made pillows, bedding, lamps, accessories, custom floor to ceiling window treatments, and custom rug.
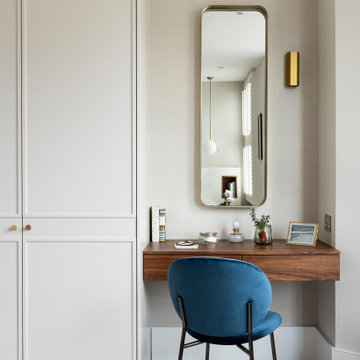
Свежая идея для дизайна: большая хозяйская спальня в современном стиле с бежевыми стенами, ковровым покрытием, бежевым полом, обоями на стенах и акцентной стеной - отличное фото интерьера
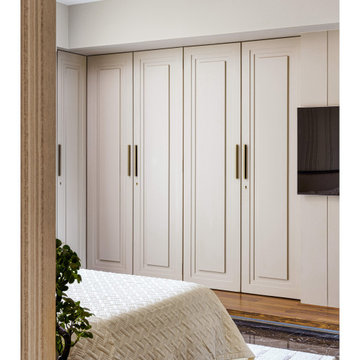
In the elegant and sophisticated bedroom designed for the old couple, a sense of timeless beauty emanates. The bed, with its dark teakwood frame and plush beige upholstery, exudes a regal charm. The backdrop of the bed, adorned with stripped wallpaper in soothing brown and beige tones, creates a serene atmosphere. The bedside tables, with their rustic charm reminiscent of farm-style wooden side tables, add a touch of warmth and nostalgia. Together, these elements create a space where simplicity and refinement coexist, providing a haven of comfort and tranquility for the couple to retreat and rejuvenate.
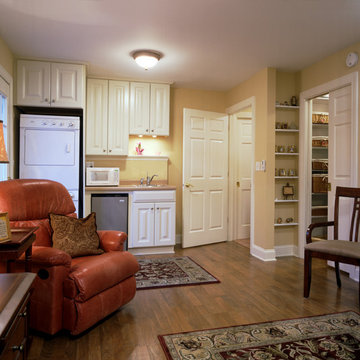
This space was designed as an in-law suite, and functions as Bedroom, Home Office, and additional Family Room. Includes a Kitchenette with Laundry, large walk-in Closet, and accessible Bath with walk-in shower.
Photography by Robert McKendrick Photography.
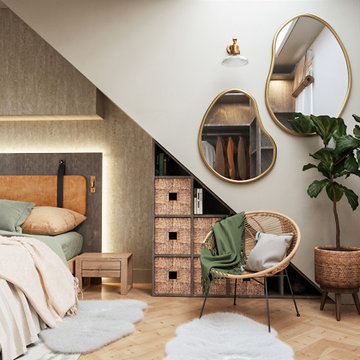
Пример оригинального дизайна: маленькая хозяйская спальня на мансарде в современном стиле с бежевыми стенами, светлым паркетным полом, коричневым полом и обоями на стенах для на участке и в саду
Бежевые обои в спальне – фото и идеи
5