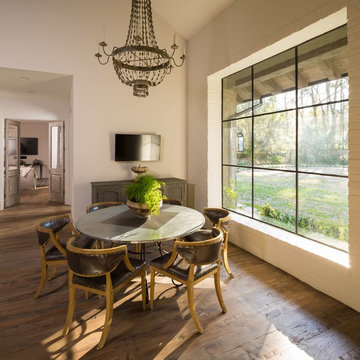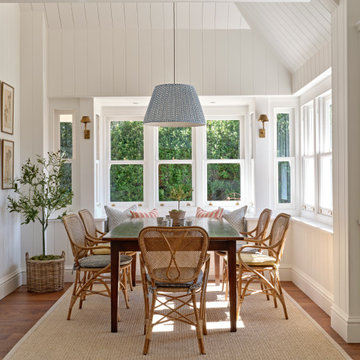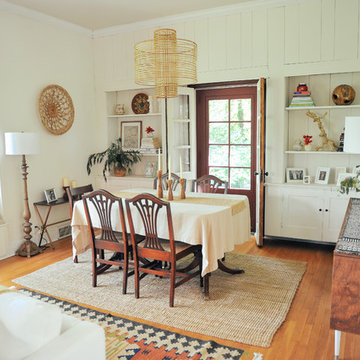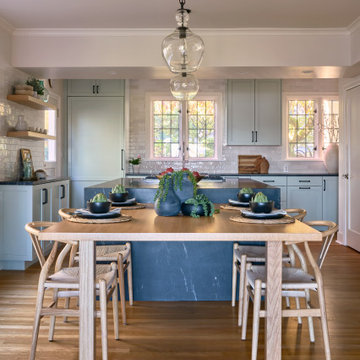Бежевая столовая в стиле кантри – фото дизайна интерьера
Сортировать:
Бюджет
Сортировать:Популярное за сегодня
121 - 140 из 4 644 фото
1 из 3
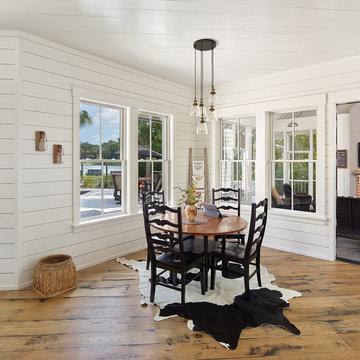
Пример оригинального дизайна: кухня-столовая среднего размера в стиле кантри с белыми стенами, светлым паркетным полом и коричневым полом
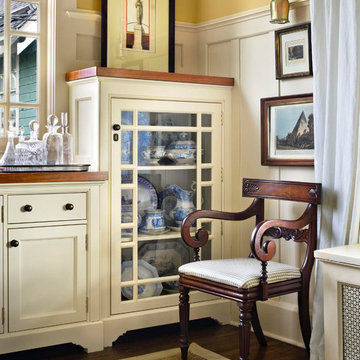
Dining Rooms by Empire restoration and Consulting
Пример оригинального дизайна: кухня-столовая среднего размера в стиле кантри с желтыми стенами и паркетным полом среднего тона без камина
Пример оригинального дизайна: кухня-столовая среднего размера в стиле кантри с желтыми стенами и паркетным полом среднего тона без камина
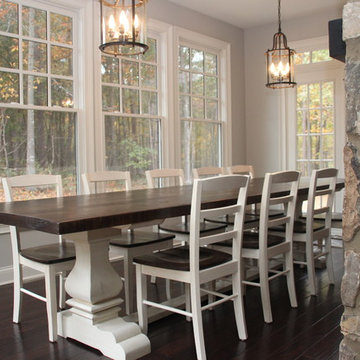
Table lengths from 5 Foot to 16 Feet.
Prices are adjusted to the overall length of the table.
PRICING STARTING AT $995.
Contact us for your Custom Table made to your size/specifications.
***WE HAND-MAKE ALL CUSTOM ORDERS***
Created by French Influence in Alpharetta, GA USA
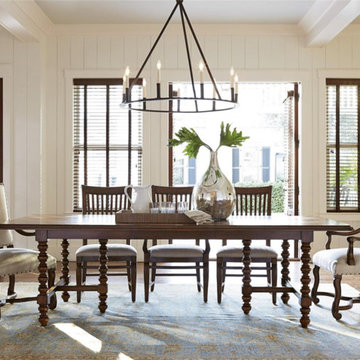
Пример оригинального дизайна: гостиная-столовая среднего размера в стиле кантри с белыми стенами, паркетным полом среднего тона и коричневым полом без камина
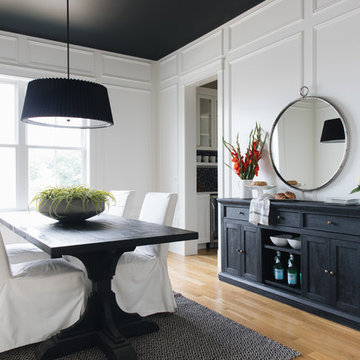
Свежая идея для дизайна: столовая в стиле кантри с белыми стенами, паркетным полом среднего тона и коричневым полом - отличное фото интерьера
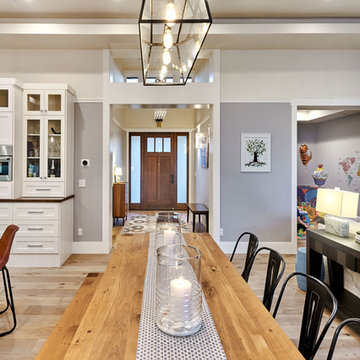
Идея дизайна: кухня-столовая среднего размера в стиле кантри с серыми стенами, светлым паркетным полом и коричневым полом без камина

We restored original dining room buffet, box beams and windows. Owners removed a lower ceiling to find original box beams above still in place. Buffet with beveled mirror survived, but not the leaded glass. New art glass panels were made by craftsman James McKeown. Sill of flanking windows was the right height for a plate rail, so there may have once been one. We added continuous rail with wainscot below. Since trim was already painted we used smooth sheets of MDF, and applied wood battens. Arch in bay window and enlarged opening into kitchen are new. Benjamin Moore (BM) colors are "Confederate Red" and "Atrium White." Light fixtures are antiques, and furniture reproductions. David Whelan photo
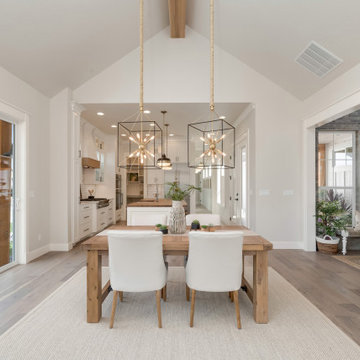
На фото: кухня-столовая среднего размера в стиле кантри с серыми стенами, светлым паркетным полом, стандартным камином, фасадом камина из камня и серым полом с
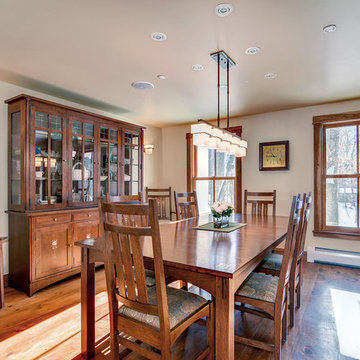
The understated dining room with the Stickley Harvey Ellis inlayed china and dining table is perfect for intimate family dinners and positioned just off the beautiful shaker kitchen. These Stickley pieces are finished in a medium cherry finish.
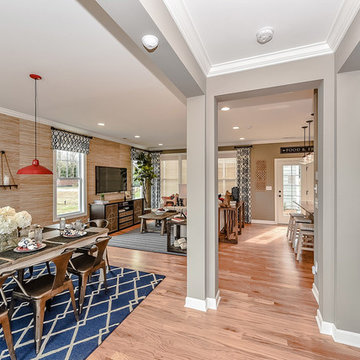
Introducing the Courtyard Collection at Sonoma, located near Ballantyne in Charlotte. These 51 single-family homes are situated with a unique twist, and are ideal for people looking for the lifestyle of a townhouse or condo, without shared walls. Lawn maintenance is included! All homes include kitchens with granite counters and stainless steel appliances, plus attached 2-car garages. Our 3 model homes are open daily! Schools are Elon Park Elementary, Community House Middle, Ardrey Kell High. The Hanna is a 2-story home which has everything you need on the first floor, including a Kitchen with an island and separate pantry, open Family/Dining room with an optional Fireplace, and the laundry room tucked away. Upstairs is a spacious Owner's Suite with large walk-in closet, double sinks, garden tub and separate large shower. You may change this to include a large tiled walk-in shower with bench seat and separate linen closet. There are also 3 secondary bedrooms with a full bath with double sinks.
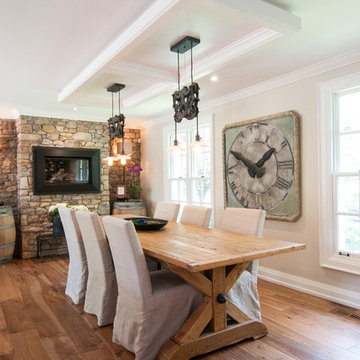
Свежая идея для дизайна: большая столовая в стиле кантри с бежевыми стенами, фасадом камина из камня, паркетным полом среднего тона и стандартным камином - отличное фото интерьера
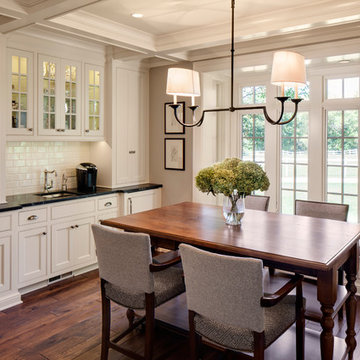
The new morning room is the size of the original kitchen. It features a beverage center, window seat, and custom table. It also showcases the pastoral views.
Photo Credit: David Bader
Interior Design Partner: Becky Howley
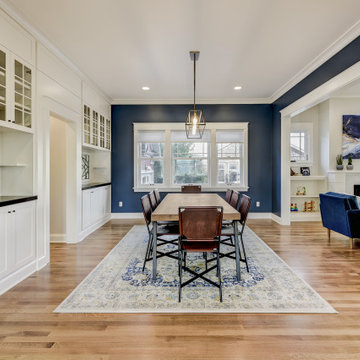
Photograph by Travis Peterson.
Пример оригинального дизайна: большая гостиная-столовая в стиле кантри с белыми стенами и светлым паркетным полом
Пример оригинального дизайна: большая гостиная-столовая в стиле кантри с белыми стенами и светлым паркетным полом

Stylish study area with engineered wood flooring from Chaunceys Timber Flooring
На фото: маленькая кухня-столовая в стиле кантри с светлым паркетным полом и панелями на части стены для на участке и в саду
На фото: маленькая кухня-столовая в стиле кантри с светлым паркетным полом и панелями на части стены для на участке и в саду
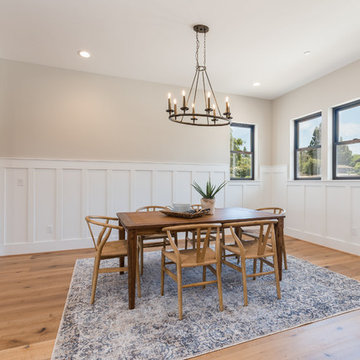
Designer: Honeycomb Home Design
Photographer: Marcel Alain
This new home features open beam ceilings and a ranch style feel with contemporary elements.

A small kitchen designed around the oak beams, resulting in a space conscious design. All units were painted & with a stone work surface. The Acorn door handles were designed specially for this clients kitchen. In the corner a curved bench was attached onto the wall creating additional seating around a circular table. The large wall pantry with bi-fold doors creates a fantastic workstation & storage area for food & appliances. The small island adds an extra work surface and has storage space.
Бежевая столовая в стиле кантри – фото дизайна интерьера
7
