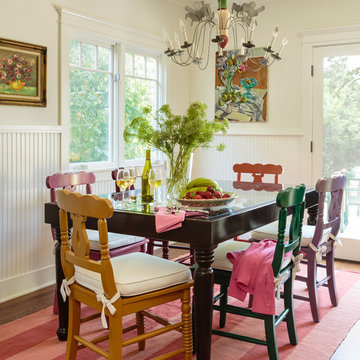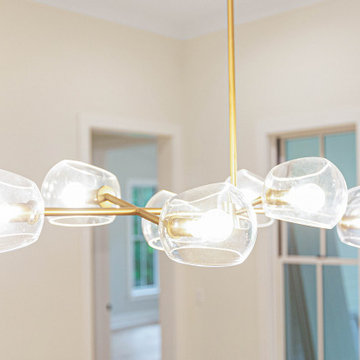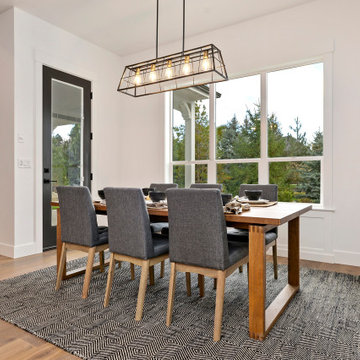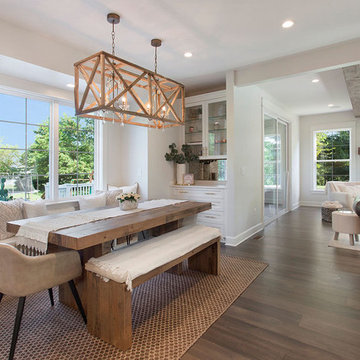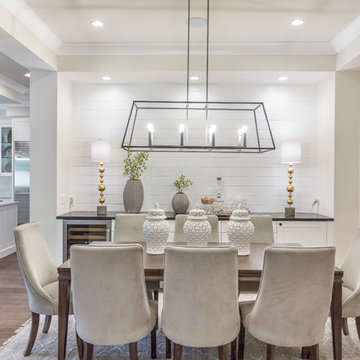Бежевая столовая в стиле кантри – фото дизайна интерьера
Сортировать:
Бюджет
Сортировать:Популярное за сегодня
81 - 100 из 4 648 фото
1 из 3
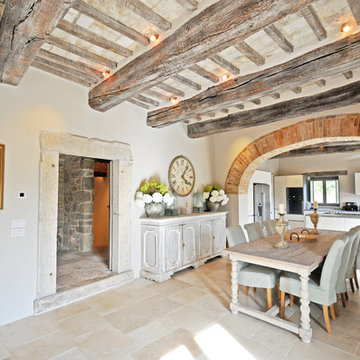
Стильный дизайн: огромная гостиная-столовая в стиле кантри с полом из известняка, бежевым полом и белыми стенами - последний тренд
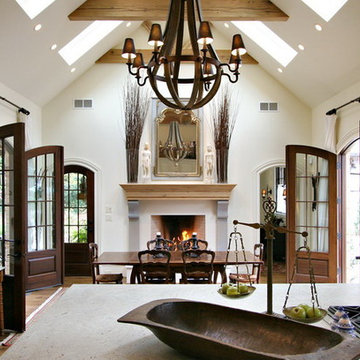
Идея дизайна: гостиная-столовая среднего размера в стиле кантри с белыми стенами, светлым паркетным полом, стандартным камином, фасадом камина из штукатурки и коричневым полом
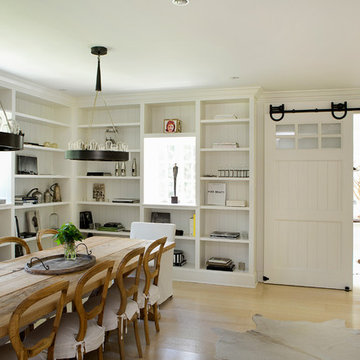
Стильный дизайн: большая столовая в стиле кантри с белыми стенами, светлым паркетным полом и бежевым полом без камина - последний тренд
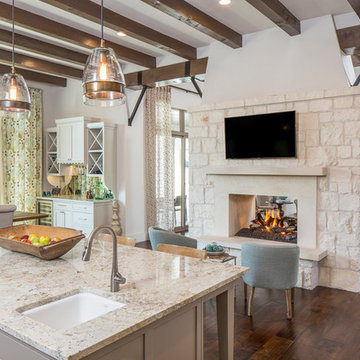
Fine Focus Photography
На фото: большая кухня-столовая в стиле кантри с белыми стенами, темным паркетным полом, двусторонним камином и фасадом камина из камня
На фото: большая кухня-столовая в стиле кантри с белыми стенами, темным паркетным полом, двусторонним камином и фасадом камина из камня
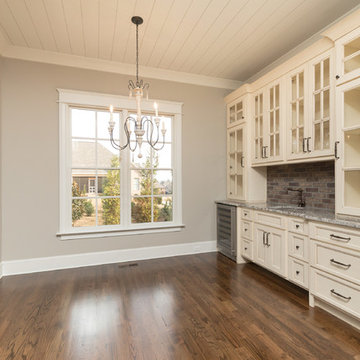
Идея дизайна: кухня-столовая среднего размера в стиле кантри с серыми стенами и темным паркетным полом без камина
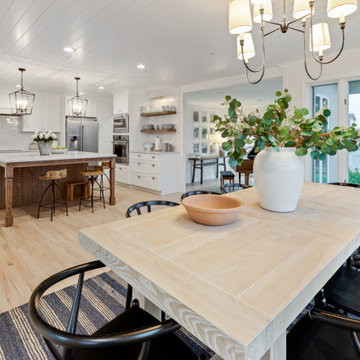
Свежая идея для дизайна: огромная кухня-столовая в стиле кантри с белыми стенами и светлым паркетным полом - отличное фото интерьера
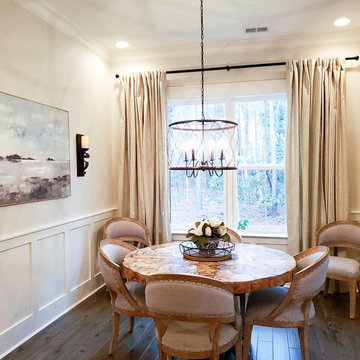
Свежая идея для дизайна: кухня-столовая среднего размера в стиле кантри с бежевыми стенами, темным паркетным полом и коричневым полом без камина - отличное фото интерьера
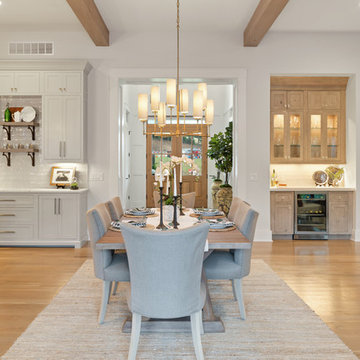
Grupenhof Photography
Свежая идея для дизайна: столовая в стиле кантри - отличное фото интерьера
Свежая идея для дизайна: столовая в стиле кантри - отличное фото интерьера
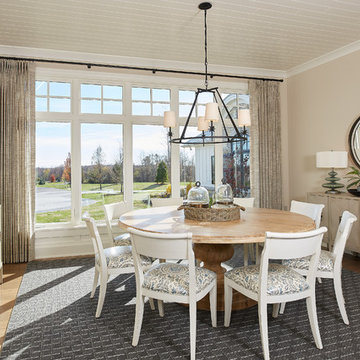
Photographer: Ashley Avila Photography
Builder: Colonial Builders - Tim Schollart
Interior Designer: Laura Davidson
This large estate house was carefully crafted to compliment the rolling hillsides of the Midwest. Horizontal board & batten facades are sheltered by long runs of hipped roofs and are divided down the middle by the homes singular gabled wall. At the foyer, this gable takes the form of a classic three-part archway.
Going through the archway and into the interior, reveals a stunning see-through fireplace surround with raised natural stone hearth and rustic mantel beams. Subtle earth-toned wall colors, white trim, and natural wood floors serve as a perfect canvas to showcase patterned upholstery, black hardware, and colorful paintings. The kitchen and dining room occupies the space to the left of the foyer and living room and is connected to two garages through a more secluded mudroom and half bath. Off to the rear and adjacent to the kitchen is a screened porch that features a stone fireplace and stunning sunset views.
Occupying the space to the right of the living room and foyer is an understated master suite and spacious study featuring custom cabinets with diagonal bracing. The master bedroom’s en suite has a herringbone patterned marble floor, crisp white custom vanities, and access to a his and hers dressing area.
The four upstairs bedrooms are divided into pairs on either side of the living room balcony. Downstairs, the terraced landscaping exposes the family room and refreshment area to stunning views of the rear yard. The two remaining bedrooms in the lower level each have access to an en suite bathroom.
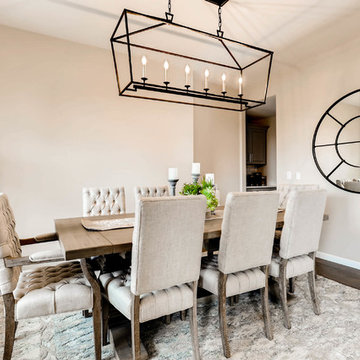
Идея дизайна: кухня-столовая среднего размера в стиле кантри с бежевыми стенами, светлым паркетным полом и коричневым полом без камина
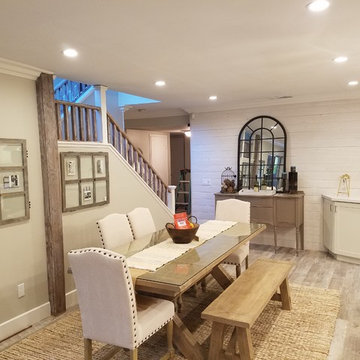
Пример оригинального дизайна: отдельная столовая среднего размера в стиле кантри с бежевыми стенами, светлым паркетным полом и коричневым полом без камина
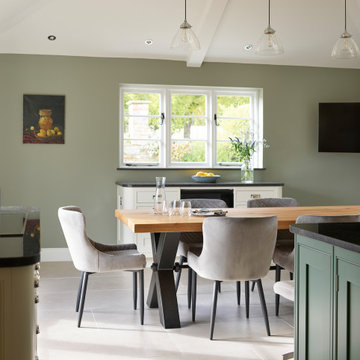
After living in their grade II listed country house for over 3 years, Greg and Karen felt that the size of their kitchen was disproportionate to the rest of the property. Greg commented, “We liked the existing Aga and mantel set-up, but the room was just too small for the house and needed to be updated.” With that in mind, they got in touch with Davonport to help design their dream country kitchen extension.
Set in four-acre grounds with six bedrooms and five reception rooms, the kitchen in the stunning, heavily-timbered property was very compact and isolated from the rest of the home, with no space for formal dining.
Taking the decision to extend the space by more than half again, the couple created room for a spacious kitchen-diner, overlooking their landscaped gardens.
Retaining the existing Aga range oven and mantel was a top priority. The brief was to create a classic style kitchen incorporating a formal area for dining and entertaining guests, including modern appliances to use when the Aga was inactive.
Davonport Tillingham style cabinets with curved pilasters were chosen because of their timeless style and appeal. They were hand-painted in soft neutrals (Farrow and Ball’s Pointing and Green Smoke), topped with an opulent black granite worktop, and finished with polished nickel handles to complete the classic look.
Split into three main zones for cooking, dining, and entertaining, the new room is spacious and airy, reflecting the generous proportions of the rest of the property. In fact, to look at it, you would think it was part of the original property.
A generous rectangular island with breakfast bar frames the kitchen area, providing ample space for food prep and informal seating for two. The new extension also accommodates a large table for formal dining, which is positioned at the end of the room, benefiting from a range of views of the property’s picturesque gardens.
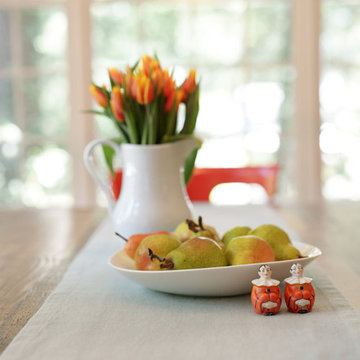
This is a detail shot from a bright rustic modern breakfast area. The farmhouse table was custom-made from recycled wood from an old barn in Lancaster County, PA. Joyce Smith Photography
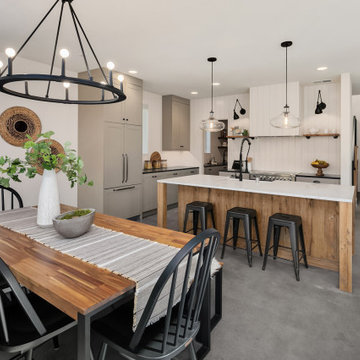
A beautifully designed modern farmhouse with a mix of recycled and natural materials.
Свежая идея для дизайна: большая гостиная-столовая в стиле кантри с белыми стенами, бетонным полом и серым полом - отличное фото интерьера
Свежая идея для дизайна: большая гостиная-столовая в стиле кантри с белыми стенами, бетонным полом и серым полом - отличное фото интерьера
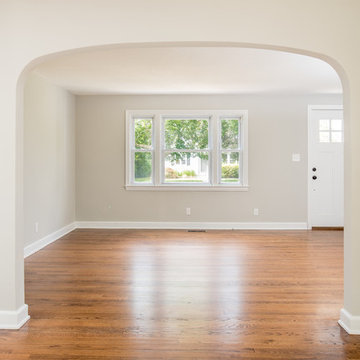
Свежая идея для дизайна: отдельная столовая среднего размера в стиле кантри с серыми стенами, паркетным полом среднего тона и коричневым полом без камина - отличное фото интерьера
Бежевая столовая в стиле кантри – фото дизайна интерьера
5
