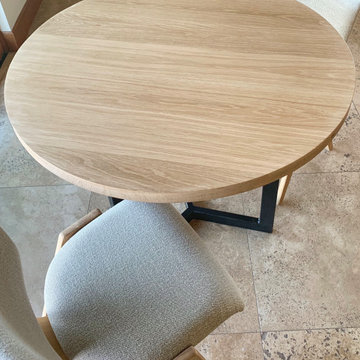Бежевая столовая с с кухонным уголком – фото дизайна интерьера
Сортировать:
Бюджет
Сортировать:Популярное за сегодня
121 - 140 из 211 фото
1 из 3
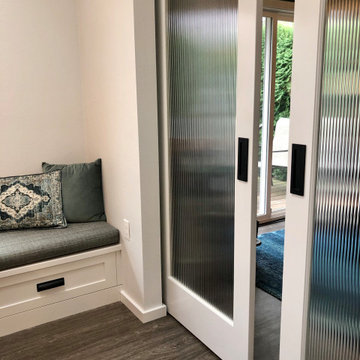
This kitchen had a decidedly 90’s feel with oak cabinets and slate flooring combined with large, awkward columns and a cramped kitchen space. We focused on the highlights of the space which were the large windows and large overhead skylights. We used rich tones, contrasting them with bright white walls, light reflecting surfaces and warm, contemporary lighting. The end result is a cozy but light filled space to savor your morning coffee or linger with family and friends around the spacious dining area.
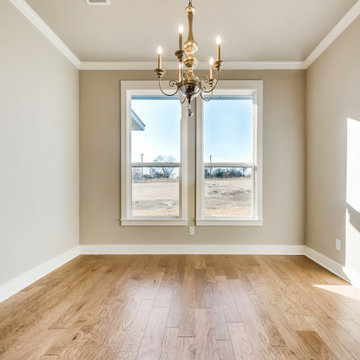
Идея дизайна: большая столовая с с кухонным уголком, бежевыми стенами и паркетным полом среднего тона
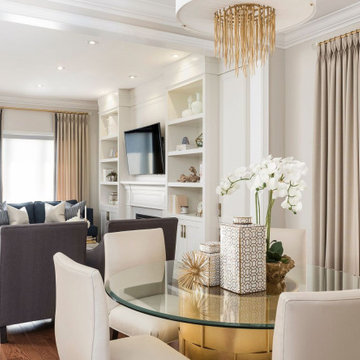
Идея дизайна: столовая среднего размера в стиле неоклассика (современная классика) с с кухонным уголком, бежевыми стенами, паркетным полом среднего тона, коричневым полом и обоями на стенах
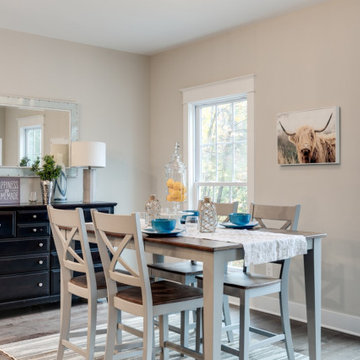
Brand new home in HOT Northside. If you are looking for the conveniences and low maintenance of new and the feel of an established historic neighborhood…Here it is! Enter this stately colonial to find lovely 2-story foyer, stunning living and dining rooms. Fabulous huge open kitchen and family room featuring huge island perfect for entertaining, tile back splash, stainless appliances, farmhouse sink and great lighting! Butler’s pantry with great storage- great staging spot for your parties. Family room with built in bookcases and gas fireplace with easy access to outdoor rear porch makes for great flow. Upstairs find a luxurious master suite. Master bath features large tiled shower and lovely slipper soaking tub. His and her closets. 3 additional bedrooms are great size. Southern bedrooms share a Jack and Jill bath and 4th bedroom has a private bath. Lovely light fixtures and great detail throughout!
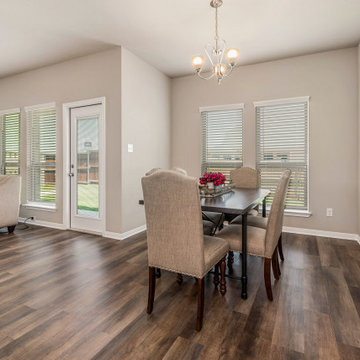
На фото: столовая среднего размера в стиле кантри с с кухонным уголком, бежевыми стенами, полом из винила и коричневым полом
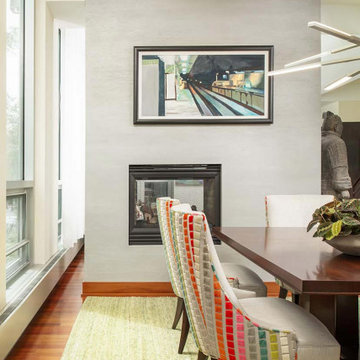
Christy and Matt have traveled the world, picking up a love of Monet’s garden in France and many unique artifacts along the way. They had accumulated an extensive art collection of their own which expanded to include an eclectic array of folk art inherited from Christy’s mom. With an eye on downsizing, the couple realized their living environment had become cluttered. They wanted a more serene feeling in their home…like a modern version of Monet’s Garden. LiLu’s inspiration began with a new color palette, using green as a neutral and adding a mixture of vibrant colors reminiscent of a garden. Sheer drapes in the living room diffuse the natural light, almost as if the sun is being filtered through a canopy of trees. The design team also brought focus to their art collection by designing custom built-ins to display their artwork. The dark wood finish relates to the color of the custom dining table creating a cohesive composition. The clean-lined furniture features soft curves to suggest a more botanical feel. The result has brought dazzling serenity to this condo hidden among the busy streets of downtown Minneapolis.
----
Project designed by Minneapolis interior design studio LiLu Interiors. They serve the Minneapolis-St. Paul area including Wayzata, Edina, and Rochester, and they travel to the far-flung destinations that their upscale clientele own second homes in.
----
For more about LiLu Interiors, click here: https://www.liluinteriors.com/
-----
To learn more about this project, click here:
https://www.liluinteriors.com/blog/portfolio-items/secret-garden/
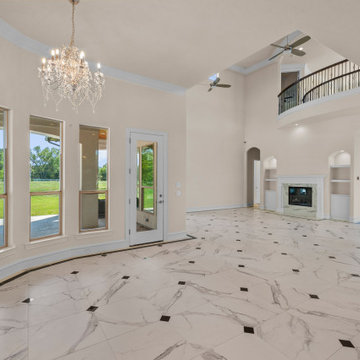
Located on over 2 acres this sprawling estate features creamy stucco with stone details and an authentic terra cotta clay roof. At over 6,000 square feet this home has 4 bedrooms, 4.5 bathrooms, formal dining room, formal living room, kitchen with breakfast nook, family room, game room and study. The 4 garages, porte cochere, golf cart parking and expansive covered outdoor living with fireplace and tv make this home complete.
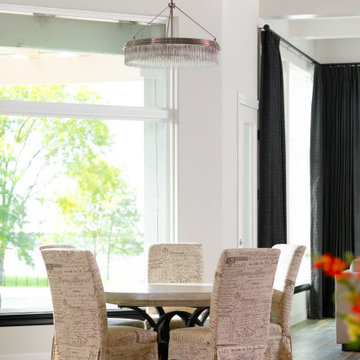
Источник вдохновения для домашнего уюта: маленькая столовая в стиле неоклассика (современная классика) с с кухонным уголком, белыми стенами, полом из керамогранита, коричневым полом и потолком из вагонки для на участке и в саду
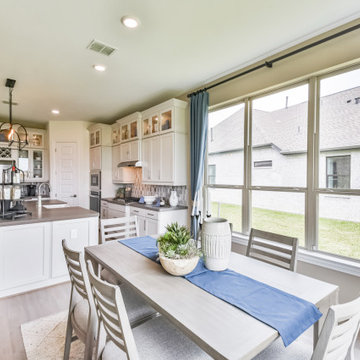
Источник вдохновения для домашнего уюта: столовая среднего размера в современном стиле с с кухонным уголком, бежевыми стенами, светлым паркетным полом и бежевым полом
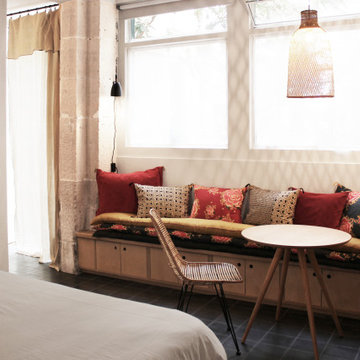
Источник вдохновения для домашнего уюта: маленькая столовая в стиле фьюжн с с кухонным уголком, белыми стенами, серым полом и балками на потолке для на участке и в саду
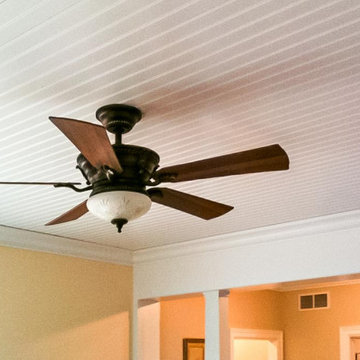
A new custom built French Country with extensive woodwork and hand hewn beams throughout and a plaster & field stone exterior
Стильный дизайн: большая столовая с с кухонным уголком, желтыми стенами, полом из сланца, разноцветным полом и потолком из вагонки - последний тренд
Стильный дизайн: большая столовая с с кухонным уголком, желтыми стенами, полом из сланца, разноцветным полом и потолком из вагонки - последний тренд
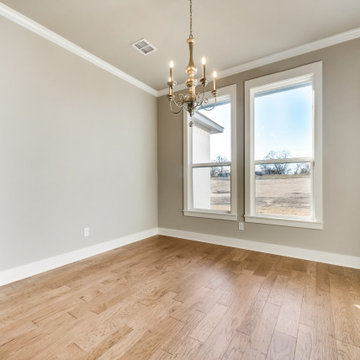
На фото: большая столовая с с кухонным уголком, бежевыми стенами и паркетным полом среднего тона
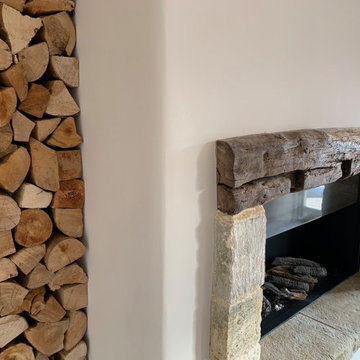
The stunning Dining Hall at the Janey Butler Interiors and Llama Architects Cotswold Barn project featuring incredible dining table, gas open fire with reclaimed stone & wood surround, feature chandelier light, contemporary art and curved plaster staircase. Professional Pics coming soon of this wonderful Barns transformation.
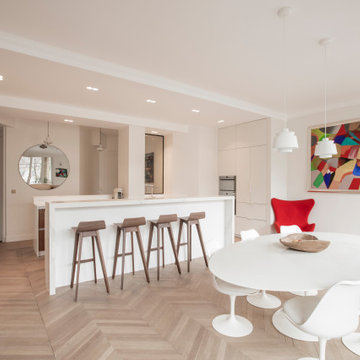
salle à manger bar, ouverte sur le salon et la cuisine
Источник вдохновения для домашнего уюта: огромная столовая в современном стиле с с кухонным уголком, белыми стенами и светлым паркетным полом
Источник вдохновения для домашнего уюта: огромная столовая в современном стиле с с кухонным уголком, белыми стенами и светлым паркетным полом
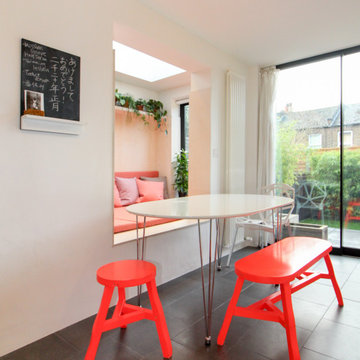
James Dale Architects were appointed to design this small side infill extension to a terraced house in east London. The client wanted to incorporate extra multi use space on the ground floor to accommodate a seating area for the dinning room, relaxation space and a jacuzzi, all on an extremely tight budget.
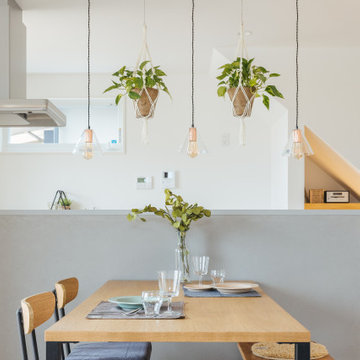
アイランドキッチンのグレー拘った、ダイニング。ナチュラルな家具でより一層お洒落な空間になります。
Стильный дизайн: маленькая столовая в стиле модернизм с с кухонным уголком, белыми стенами, светлым паркетным полом, бежевым полом, потолком с обоями и обоями на стенах для на участке и в саду - последний тренд
Стильный дизайн: маленькая столовая в стиле модернизм с с кухонным уголком, белыми стенами, светлым паркетным полом, бежевым полом, потолком с обоями и обоями на стенах для на участке и в саду - последний тренд
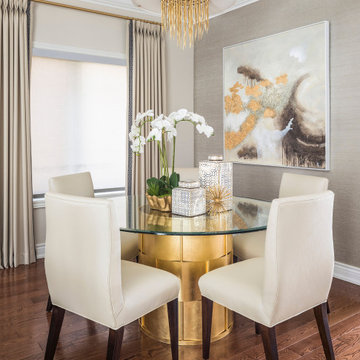
Стильный дизайн: столовая среднего размера в стиле неоклассика (современная классика) с с кухонным уголком, бежевыми стенами, паркетным полом среднего тона, коричневым полом и обоями на стенах - последний тренд
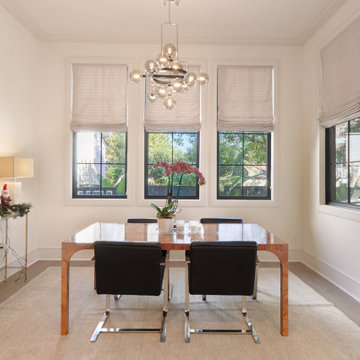
Идея дизайна: столовая среднего размера с с кухонным уголком, белыми стенами, светлым паркетным полом и коричневым полом
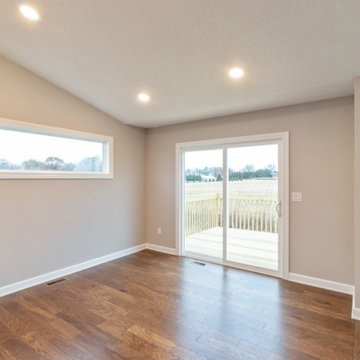
На фото: столовая среднего размера в стиле неоклассика (современная классика) с с кухонным уголком, серыми стенами, паркетным полом среднего тона и коричневым полом
Бежевая столовая с с кухонным уголком – фото дизайна интерьера
7
