Бежевая столовая с с кухонным уголком – фото дизайна интерьера
Сортировать:
Бюджет
Сортировать:Популярное за сегодня
81 - 100 из 211 фото
1 из 3

This large open floor plan with expansive oceanfront water views was designed with one cohesive contemporary style.
Стильный дизайн: огромная столовая в стиле неоклассика (современная классика) с с кухонным уголком, белыми стенами, полом из керамогранита и бежевым полом - последний тренд
Стильный дизайн: огромная столовая в стиле неоклассика (современная классика) с с кухонным уголком, белыми стенами, полом из керамогранита и бежевым полом - последний тренд
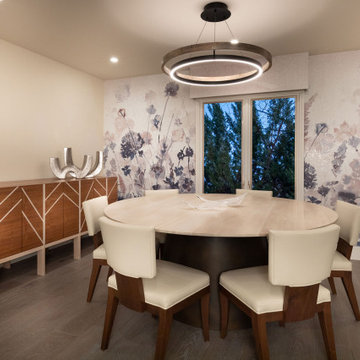
На фото: столовая среднего размера в современном стиле с с кухонным уголком, бежевыми стенами, паркетным полом среднего тона, коричневым полом и обоями на стенах с
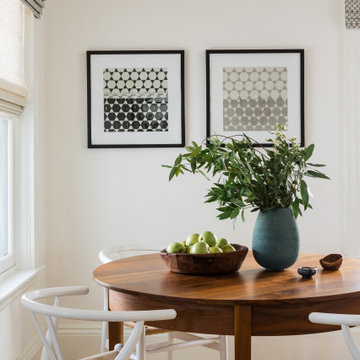
Somerville Breakfast Room
На фото: маленькая столовая в стиле модернизм с с кухонным уголком, белыми стенами, светлым паркетным полом и желтым полом для на участке и в саду с
На фото: маленькая столовая в стиле модернизм с с кухонным уголком, белыми стенами, светлым паркетным полом и желтым полом для на участке и в саду с
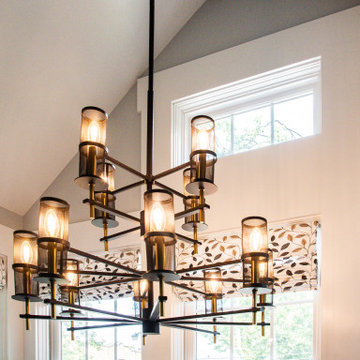
The new breakfast room extension features vaulted ceilings and an expanse of windows
На фото: маленькая столовая в стиле кантри с с кухонным уголком, синими стенами, полом из керамогранита, серым полом и сводчатым потолком для на участке и в саду
На фото: маленькая столовая в стиле кантри с с кухонным уголком, синими стенами, полом из керамогранита, серым полом и сводчатым потолком для на участке и в саду
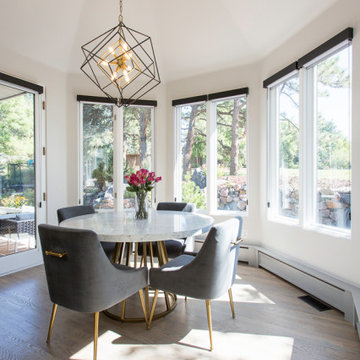
На фото: столовая среднего размера в стиле неоклассика (современная классика) с с кухонным уголком, белыми стенами, светлым паркетным полом, коричневым полом и сводчатым потолком
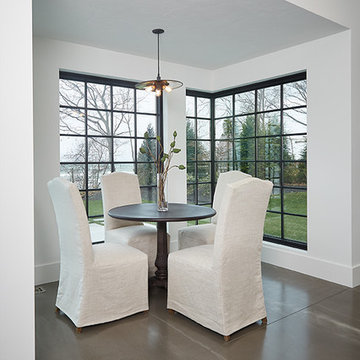
Идея дизайна: столовая в стиле модернизм с с кухонным уголком, белыми стенами и серым полом
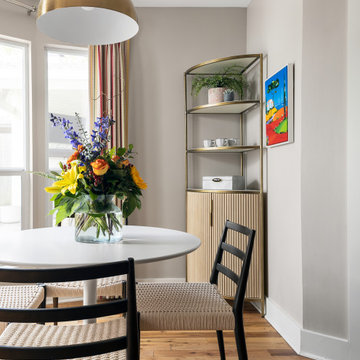
The clients wanted a positive and uplifting design that embraced vibrancy and color. I selected a few neutral furnishings for the main pieces of furniture including a solid walnut dining table, and linen ivory sofa as foundational pieces, and mixed them with colorful artwork, rugs, and accessories to give the clients a happy home retreat they would enjoy for years!
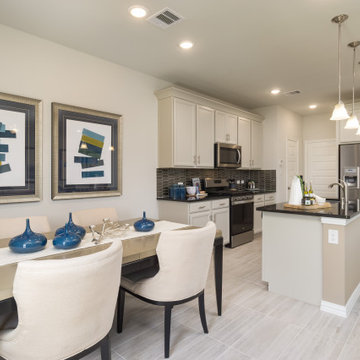
Пример оригинального дизайна: столовая среднего размера в современном стиле с с кухонным уголком, бежевыми стенами, светлым паркетным полом и бежевым полом
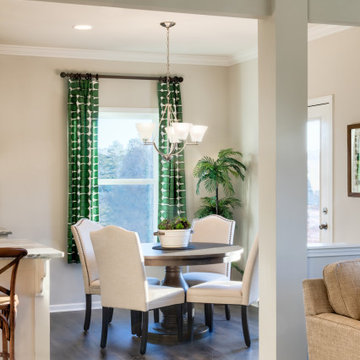
This is the Dining Room in our Riley 2912 Transitional plan. This is a model home at our Sutter’s Mill location in Troutman, NC.
Стильный дизайн: столовая среднего размера в классическом стиле с с кухонным уголком, бежевыми стенами, полом из ламината и серым полом - последний тренд
Стильный дизайн: столовая среднего размера в классическом стиле с с кухонным уголком, бежевыми стенами, полом из ламината и серым полом - последний тренд
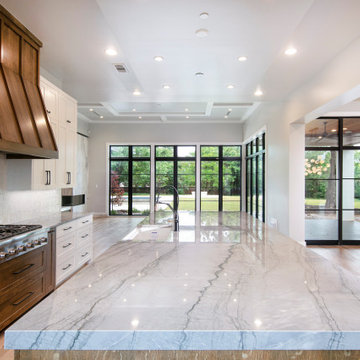
Пример оригинального дизайна: большая столовая в стиле неоклассика (современная классика) с с кухонным уголком
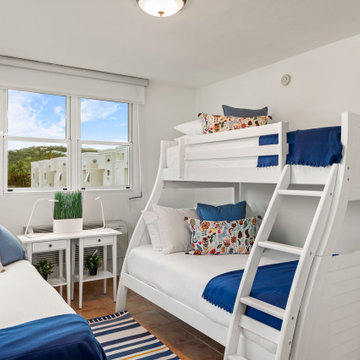
This second home was remodeled for an Airbnb. It has an open space floor plan that allows all visitors to interact in a comfortable way.
Идея дизайна: маленькая столовая в морском стиле с с кухонным уголком, белыми стенами и бежевым полом для на участке и в саду
Идея дизайна: маленькая столовая в морском стиле с с кухонным уголком, белыми стенами и бежевым полом для на участке и в саду
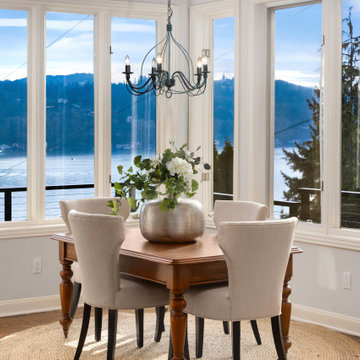
Sparkling Views. Spacious Living. Soaring Windows. Welcome to this light-filled, special Mercer Island home.
На фото: большая столовая в стиле неоклассика (современная классика) с с кухонным уголком, серыми стенами, паркетным полом среднего тона и коричневым полом
На фото: большая столовая в стиле неоклассика (современная классика) с с кухонным уголком, серыми стенами, паркетным полом среднего тона и коричневым полом
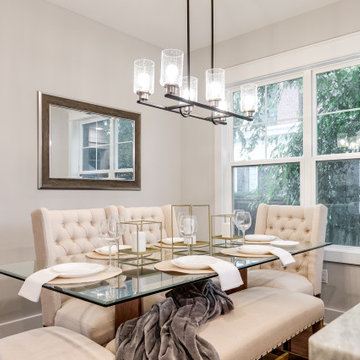
This gorgeous renovation has been designed and built by Richmond Hill Design + Build and offers a floor plan that suits today’s lifestyle. This home sits on a huge corner lot and features over 3,000 sq. ft. of living space, a fenced-in backyard with a deck and a 2-car garage with off street parking! A spacious living room greets you and showcases the shiplap accent walls, exposed beams and original fireplace. An addition to the home provides an office space with a vaulted ceiling and exposed brick wall. The first floor bedroom is spacious and has a full bath that is accessible through the mud room in the rear of the home, as well. Stunning open kitchen boasts floating shelves, breakfast bar, designer light fixtures, shiplap accent wall and a dining area. A wide staircase leads you upstairs to 3 additional bedrooms, a hall bath and an oversized laundry room. The master bedroom offers 3 closets, 1 of which is a walk-in. The en-suite has been thoughtfully designed and features tile floors, glass enclosed tile shower, dual vanity and plenty of natural light. A finished basement gives you additional entertaining space with a wet bar and half bath. Must-see quality build!
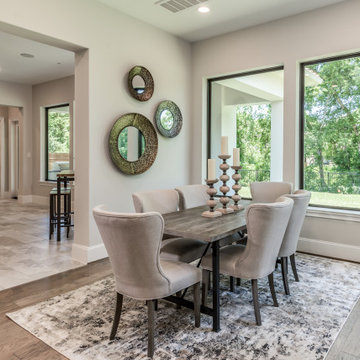
Идея дизайна: большая столовая в стиле неоклассика (современная классика) с с кухонным уголком, белыми стенами, паркетным полом среднего тона и коричневым полом
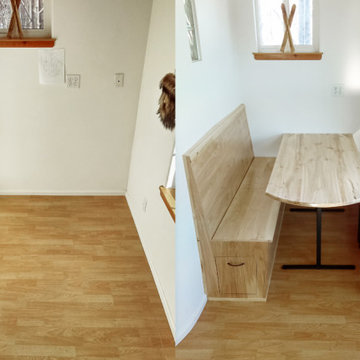
A custom, transitional built-in dining/breakfast nook with a little bit of rustic flair. The table top is local Alaskan, Copper Landing birch. The bench includes storage in the form of a full extension drawer and hatch. The benches on the right are moveable. Powder coated, custom welded steel frames.
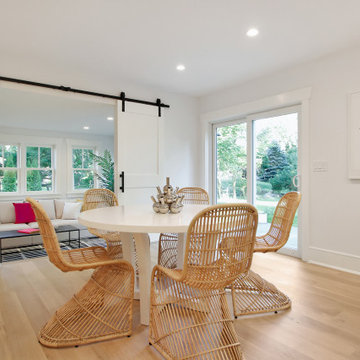
This beautiful and charming home in Greenwich, CT was completely transformed and renovated to target today's young buyers. We worked closely with the renovation and Realtor team to design architectural features and the staging to match the young, vibrant energy of the target buyer.
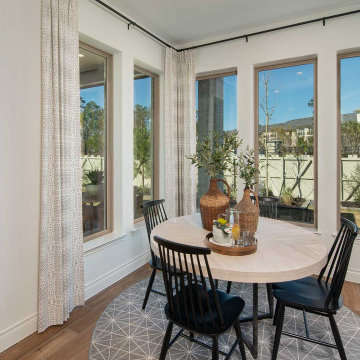
Breakfast nook.
На фото: столовая с с кухонным уголком, белыми стенами, паркетным полом среднего тона и коричневым полом
На фото: столовая с с кухонным уголком, белыми стенами, паркетным полом среднего тона и коричневым полом
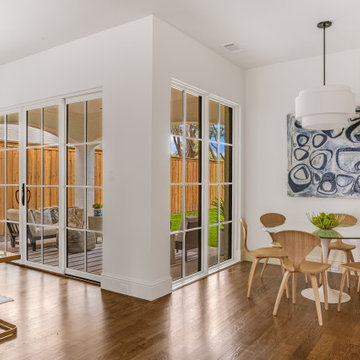
Stunning traditional home in the Devonshire neighborhood of Dallas.
Источник вдохновения для домашнего уюта: большая столовая в стиле неоклассика (современная классика) с с кухонным уголком, белыми стенами, паркетным полом среднего тона и коричневым полом
Источник вдохновения для домашнего уюта: большая столовая в стиле неоклассика (современная классика) с с кухонным уголком, белыми стенами, паркетным полом среднего тона и коричневым полом
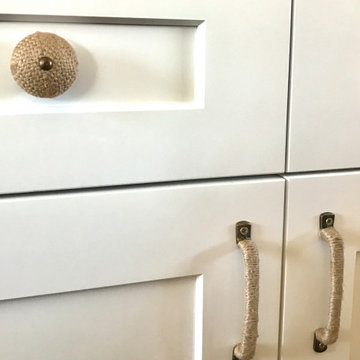
Dining room design with lots of storage and complete with a mini bar
На фото: столовая среднего размера в морском стиле с с кухонным уголком, зелеными стенами и светлым паркетным полом с
На фото: столовая среднего размера в морском стиле с с кухонным уголком, зелеными стенами и светлым паркетным полом с
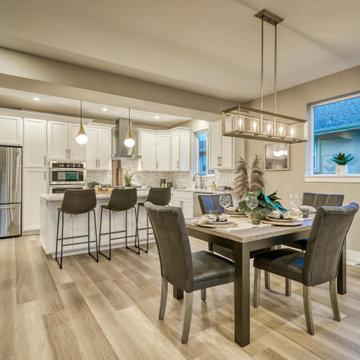
Источник вдохновения для домашнего уюта: столовая среднего размера в стиле модернизм с с кухонным уголком, серыми стенами и светлым паркетным полом
Бежевая столовая с с кухонным уголком – фото дизайна интерьера
5