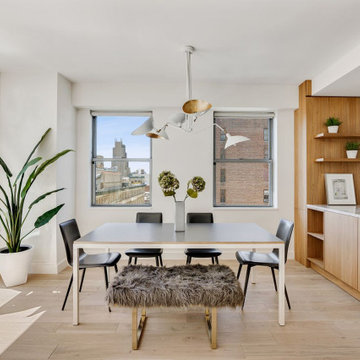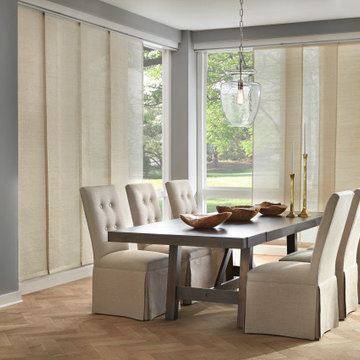Бежевая столовая – фото дизайна интерьера со средним бюджетом
Сортировать:
Бюджет
Сортировать:Популярное за сегодня
101 - 120 из 3 914 фото
1 из 3
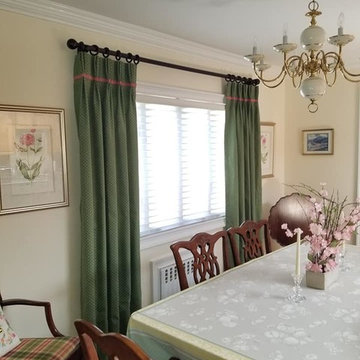
Источник вдохновения для домашнего уюта: отдельная столовая среднего размера в классическом стиле с бежевыми стенами
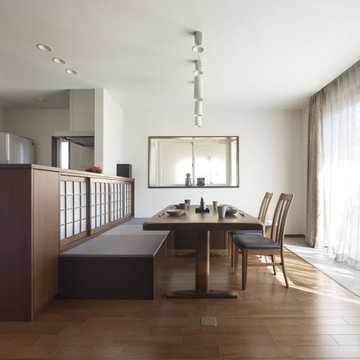
1階のLDK。パナソニックの畳が丘と造作収納を組み合わせたダイニング空間はゆったりとしており、収納も豊富で使い勝手も向上。
窓際はタイル貼りになっており、夏はひんやり冷たく、冬はあたたかな陽ざしで温められて猫たちと犬にも人気のスポット。
Стильный дизайн: столовая среднего размера - последний тренд
Стильный дизайн: столовая среднего размера - последний тренд
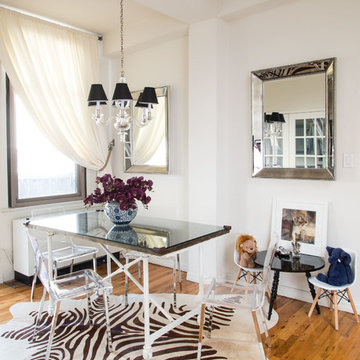
Источник вдохновения для домашнего уюта: маленькая столовая в стиле неоклассика (современная классика) с белыми стенами и паркетным полом среднего тона без камина для на участке и в саду
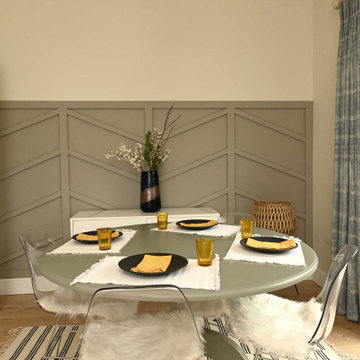
Interior Designer & Homestager, Celene Collins (info@celenecollins.ie), beautifully finished this show house for new housing estate Drake's Point in Crosshaven,Cork recently using some of our products. This is showhouse type J. In the hallway, living room and kitchen area, she opted for "Balterio Vitality De Luxe - Natural Varnished Oak" an 8mm laminate board which works very well with the rich earthy tones she had chosen for the furnishings, paint and wainscoting.
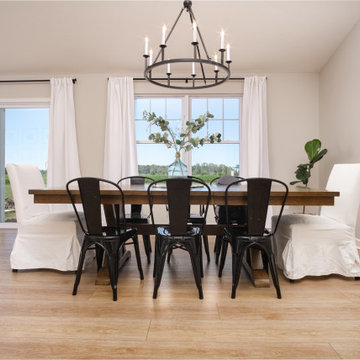
Refined yet natural. A white wire-brush gives the natural wood tone a distinct depth, lending it to a variety of spaces. With the Modin Collection, we have raised the bar on luxury vinyl plank. The result is a new standard in resilient flooring. Modin offers true embossed in register texture, a low sheen level, a rigid SPC core, an industry-leading wear layer, and so much more.

The refurbishment include on opening up and linking both the living room and the formal dining room to create a bigger room. This is also linked to the new kitchen side extension with longitudinal views across the property. An internal window was included on the dining room to allow for views to the corridor and adjacent stair, while at the same time allowing for natural light to circulate through the property.
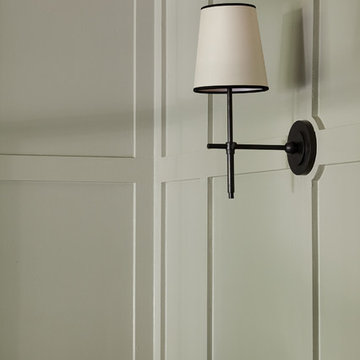
Dining room detail of board and batten millwork and sconce lighting. Photo by Kyle Born.
Идея дизайна: отдельная столовая среднего размера в стиле кантри с зелеными стенами, полом из сланца и серым полом
Идея дизайна: отдельная столовая среднего размера в стиле кантри с зелеными стенами, полом из сланца и серым полом
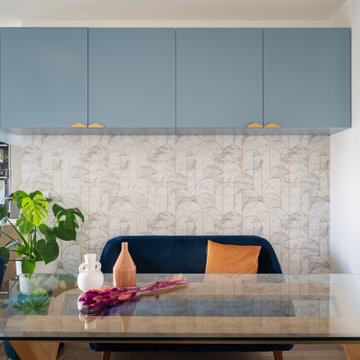
На фото: столовая среднего размера в стиле ретро с обоями на стенах с
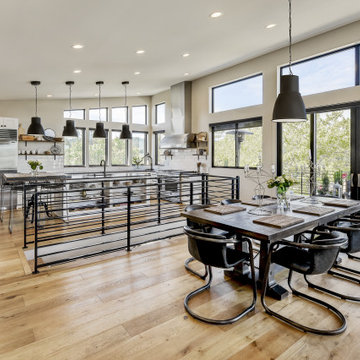
Photo by Travis Peterson.
Пример оригинального дизайна: гостиная-столовая среднего размера в стиле неоклассика (современная классика) с бежевыми стенами и светлым паркетным полом
Пример оригинального дизайна: гостиная-столовая среднего размера в стиле неоклассика (современная классика) с бежевыми стенами и светлым паркетным полом
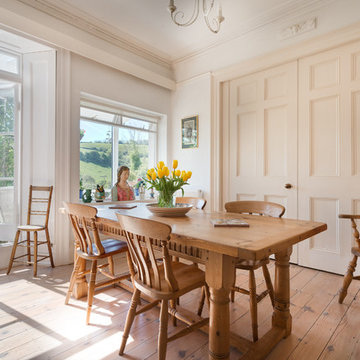
Dining room in a Victorian House with views over the hills above Dartmouth, South Devon. Photo Styling Jan Cadle, Colin Cadle Photography
Идея дизайна: отдельная столовая среднего размера в викторианском стиле с белыми стенами и паркетным полом среднего тона без камина
Идея дизайна: отдельная столовая среднего размера в викторианском стиле с белыми стенами и паркетным полом среднего тона без камина

An original 1930’s English Tudor with only 2 bedrooms and 1 bath spanning about 1730 sq.ft. was purchased by a family with 2 amazing young kids, we saw the potential of this property to become a wonderful nest for the family to grow.
The plan was to reach a 2550 sq. ft. home with 4 bedroom and 4 baths spanning over 2 stories.
With continuation of the exiting architectural style of the existing home.
A large 1000sq. ft. addition was constructed at the back portion of the house to include the expended master bedroom and a second-floor guest suite with a large observation balcony overlooking the mountains of Angeles Forest.
An L shape staircase leading to the upstairs creates a moment of modern art with an all white walls and ceilings of this vaulted space act as a picture frame for a tall window facing the northern mountains almost as a live landscape painting that changes throughout the different times of day.
Tall high sloped roof created an amazing, vaulted space in the guest suite with 4 uniquely designed windows extruding out with separate gable roof above.
The downstairs bedroom boasts 9’ ceilings, extremely tall windows to enjoy the greenery of the backyard, vertical wood paneling on the walls add a warmth that is not seen very often in today’s new build.
The master bathroom has a showcase 42sq. walk-in shower with its own private south facing window to illuminate the space with natural morning light. A larger format wood siding was using for the vanity backsplash wall and a private water closet for privacy.
In the interior reconfiguration and remodel portion of the project the area serving as a family room was transformed to an additional bedroom with a private bath, a laundry room and hallway.
The old bathroom was divided with a wall and a pocket door into a powder room the leads to a tub room.
The biggest change was the kitchen area, as befitting to the 1930’s the dining room, kitchen, utility room and laundry room were all compartmentalized and enclosed.
We eliminated all these partitions and walls to create a large open kitchen area that is completely open to the vaulted dining room. This way the natural light the washes the kitchen in the morning and the rays of sun that hit the dining room in the afternoon can be shared by the two areas.
The opening to the living room remained only at 8’ to keep a division of space.
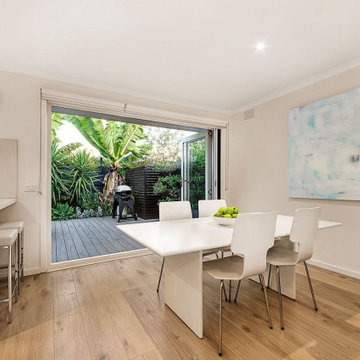
Идея дизайна: маленькая кухня-столовая в стиле модернизм с белыми стенами, светлым паркетным полом и бежевым полом для на участке и в саду
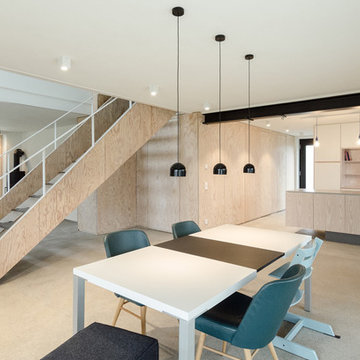
Durch eine neue, im Wohnbereich platzierte Treppe, konnte das EG und das OG nun besser miteinander verbunden werden. Die Treppe ist Raumelement, Raumteiler und Aufenthaltsraum zugleich. Ein offener Wohnraum braucht Zonen.
Fotos Markus Vogt, Eddie Klotz, Jürgen Lehmeier
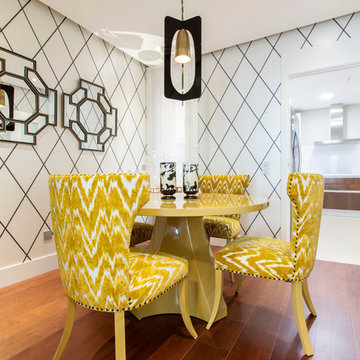
Lupe Clemente Fotografia
Идея дизайна: гостиная-столовая среднего размера в стиле фьюжн с разноцветными стенами и темным паркетным полом без камина
Идея дизайна: гостиная-столовая среднего размера в стиле фьюжн с разноцветными стенами и темным паркетным полом без камина
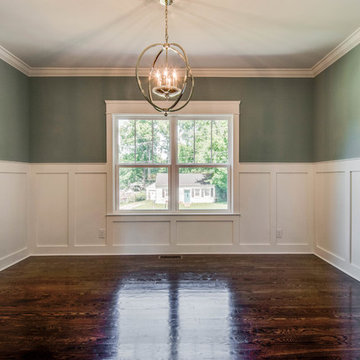
Showcase Photographers
Пример оригинального дизайна: отдельная столовая среднего размера в стиле неоклассика (современная классика) с зелеными стенами и паркетным полом среднего тона без камина
Пример оригинального дизайна: отдельная столовая среднего размера в стиле неоклассика (современная классика) с зелеными стенами и паркетным полом среднего тона без камина

Nate Fischer Interior Design
На фото: большая отдельная столовая в современном стиле с черными стенами, темным паркетным полом и коричневым полом
На фото: большая отдельная столовая в современном стиле с черными стенами, темным паркетным полом и коричневым полом
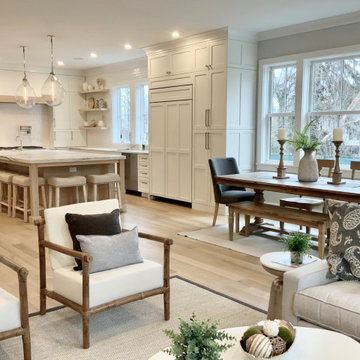
На фото: кухня-столовая среднего размера в стиле неоклассика (современная классика) с серыми стенами, светлым паркетным полом и бежевым полом без камина с
Бежевая столовая – фото дизайна интерьера со средним бюджетом
6
