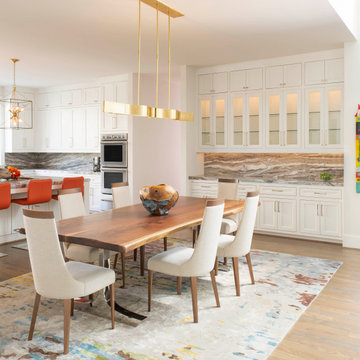Бежевая столовая – фото дизайна интерьера со средним бюджетом
Сортировать:
Бюджет
Сортировать:Популярное за сегодня
41 - 60 из 3 920 фото
1 из 3
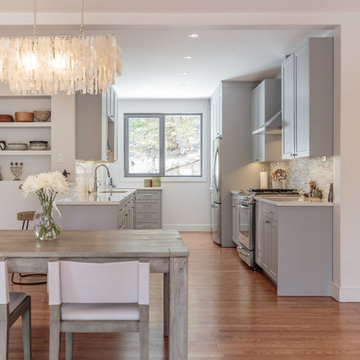
General Contractor: Irontree Construction; Photographer: Camil Tang
Пример оригинального дизайна: кухня-столовая среднего размера в стиле неоклассика (современная классика) с белыми стенами, паркетным полом среднего тона и коричневым полом без камина
Пример оригинального дизайна: кухня-столовая среднего размера в стиле неоклассика (современная классика) с белыми стенами, паркетным полом среднего тона и коричневым полом без камина
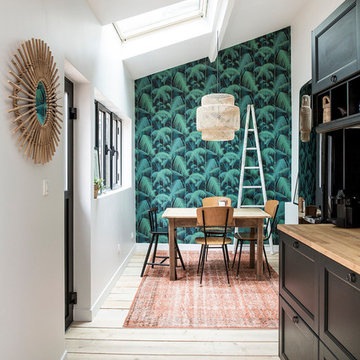
Espace repas avec table ancienne et chaises d'écoliers. Un porte permet l'accès à la terrasse.
Louise Desrosiers
Источник вдохновения для домашнего уюта: гостиная-столовая среднего размера в стиле фьюжн с белыми стенами и светлым паркетным полом без камина
Источник вдохновения для домашнего уюта: гостиная-столовая среднего размера в стиле фьюжн с белыми стенами и светлым паркетным полом без камина
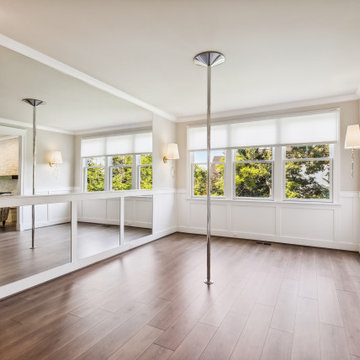
In this McLean home, we converted a dining room into a pole dancing studio! Pole Dancing is a performance art that combines dance and acrobatics centered on a vertical pole. We added beautiful gold sconces to add much needed lighting and mirrors which were customized to fit perfectly inside the existing trim.
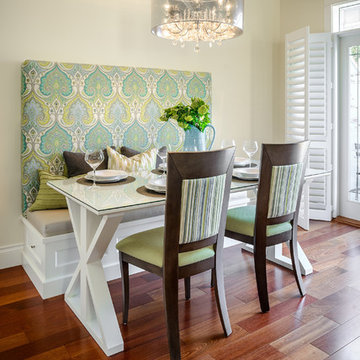
Пример оригинального дизайна: маленькая гостиная-столовая в современном стиле с бежевыми стенами, темным паркетным полом и коричневым полом без камина для на участке и в саду
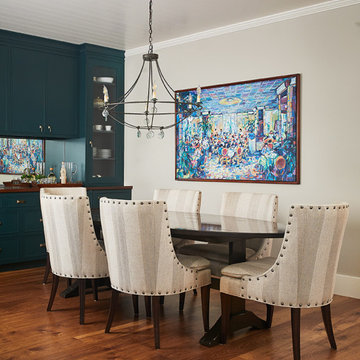
This cozy lake cottage skillfully incorporates a number of features that would normally be restricted to a larger home design. A glance of the exterior reveals a simple story and a half gable running the length of the home, enveloping the majority of the interior spaces. To the rear, a pair of gables with copper roofing flanks a covered dining area and screened porch. Inside, a linear foyer reveals a generous staircase with cascading landing.
Further back, a centrally placed kitchen is connected to all of the other main level entertaining spaces through expansive cased openings. A private study serves as the perfect buffer between the homes master suite and living room. Despite its small footprint, the master suite manages to incorporate several closets, built-ins, and adjacent master bath complete with a soaker tub flanked by separate enclosures for a shower and water closet.
Upstairs, a generous double vanity bathroom is shared by a bunkroom, exercise space, and private bedroom. The bunkroom is configured to provide sleeping accommodations for up to 4 people. The rear-facing exercise has great views of the lake through a set of windows that overlook the copper roof of the screened porch below.
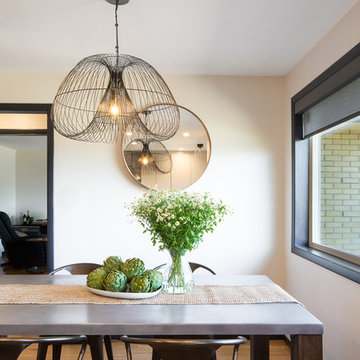
We love the volume and airy texture of this fixture. We let this fixture be the star, choosing just one other flush-mount for over the kitchen sink and doing cans elsewhere.
Here, the shapes of the mirror and light fixture echo each other; we softened the metal surface of the table by adding soft textures in both the rug and the runner. Our goal was to bring the style and flare of the Midcentury Modern aesthetic back to the home, and since this dining room is adjacent to the kitchen, it became part of the overall design.
Kitchen and dining room staging by Allison Scheff of Distinctive Kitchens.
Photos by Wynne H Earle
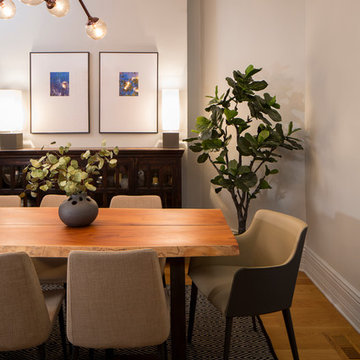
На фото: отдельная столовая среднего размера в современном стиле с серыми стенами, паркетным полом среднего тона и коричневым полом без камина
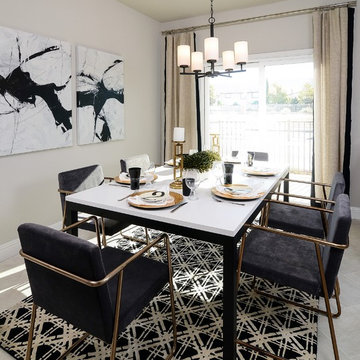
Brian Kellogg
На фото: кухня-столовая среднего размера в современном стиле с бежевыми стенами и полом из керамогранита с
На фото: кухня-столовая среднего размера в современном стиле с бежевыми стенами и полом из керамогранита с
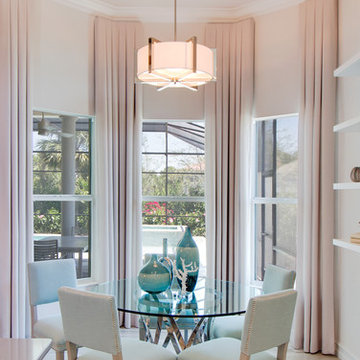
Mario Menchaca
Стильный дизайн: кухня-столовая среднего размера в морском стиле с бежевыми стенами - последний тренд
Стильный дизайн: кухня-столовая среднего размера в морском стиле с бежевыми стенами - последний тренд
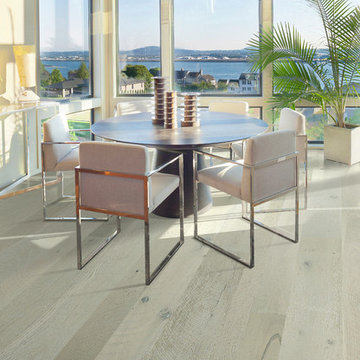
Hallmark Floors | Organic 567 Darjeeling Engineered Hardwood install.
http://hallmarkfloors.com/hallmark-hardwoods/organic-567-engineered-collection/
Organic 567 Engineered Collection for floors, walls, and ceilings. A blending of natural, vintage materials into contemporary living environments, that complements the latest design trends. The Organic 567 Collection skillfully combines today’s fashions and colors with the naturally weathered visuals of reclaimed wood. Like our Organic Solid Collection, Organic 567 fuses modern production techniques with those of antiquity. Hallmark replicates authentic, real reclaimed visuals in Engineered Wood Floors with random widths and lengths. This unique reclaimed look took three years for our design team to develop and it has exceeded expectations! You will not find this look anywhere else. Exclusive to Hallmark Floors, the Organic Collections are paving the way with innovation and fashion.
Coated with our NuOil® finish to provide 21st century durability and simplicity of maintenance. The NuOil® finish adds one more layer to its contemporary style and provides a natural look that you will not find in any other flooring collection today. The Organic 567 Collection is the perfect choice for floors, walls and ceilings. This one of a kind style is exclusively available through Hallmark Floors.
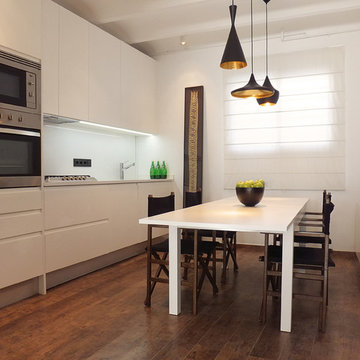
Ramon Roman
Источник вдохновения для домашнего уюта: кухня-столовая среднего размера в современном стиле с белыми стенами и темным паркетным полом без камина
Источник вдохновения для домашнего уюта: кухня-столовая среднего размера в современном стиле с белыми стенами и темным паркетным полом без камина
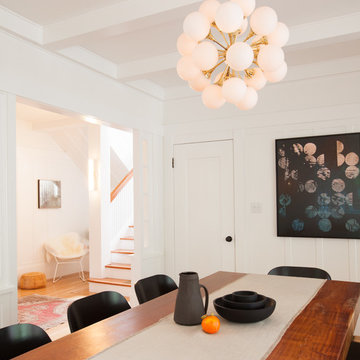
Melissa Kaseman
Источник вдохновения для домашнего уюта: отдельная столовая среднего размера в современном стиле с белыми стенами и светлым паркетным полом
Источник вдохновения для домашнего уюта: отдельная столовая среднего размера в современном стиле с белыми стенами и светлым паркетным полом
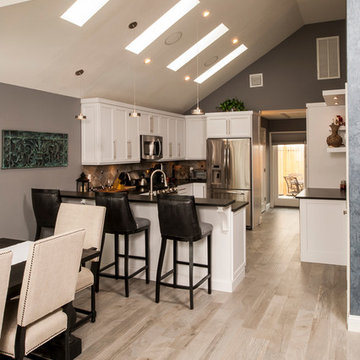
Cabinets: Brand- Omega Cabinetry Style - Transitional Door style/ Finish - White painted shaker door. The penisula features a bi-level counter top going from counter height to bar height with an undermount sink located within so the homeowner can entertain while working in the kitchen. The counter tops are honed black absolute. The flooring is a porcelain wood grain in a distressed beachwood grey finish. Backsplash is a porcelain slate 6x6 tile turned on a diagonal.

Vaulted dining space adjacent to kitchen
На фото: кухня-столовая среднего размера в стиле модернизм с белыми стенами, серым полом и сводчатым потолком с
На фото: кухня-столовая среднего размера в стиле модернизм с белыми стенами, серым полом и сводчатым потолком с
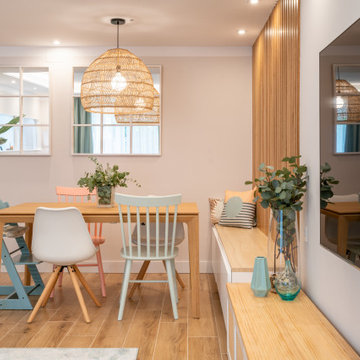
La zona de comedor integrada en el salon, se destaca por la continuidad del mueble de TV con un banco de almacenaje y uso para el comedor. Así mismo, este se demarca mediante la palilleria de roble instalada en la pared, que aporta color y profundidad.
Las sillas, diferentes y de colores aportan la vitalidad a este area.
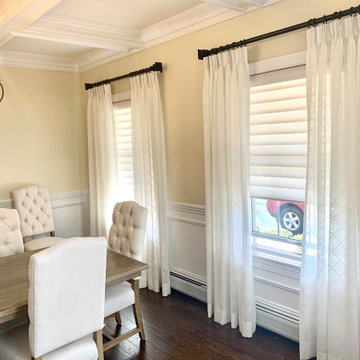
Sheer Pinch Pleat Stationary Side Panels Over Hunter Douglas Silhouette Shades in Dining Room
На фото: столовая в стиле неоклассика (современная классика) с
На фото: столовая в стиле неоклассика (современная классика) с
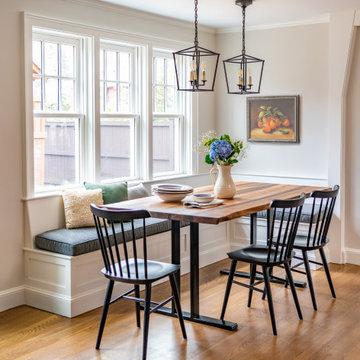
Идея дизайна: кухня-столовая среднего размера в стиле неоклассика (современная классика) с паркетным полом среднего тона, серыми стенами и коричневым полом
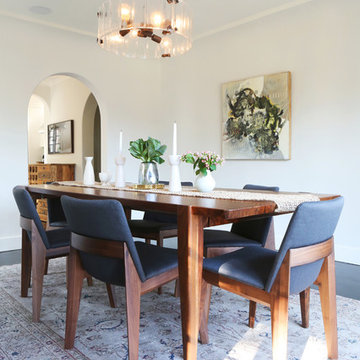
Spanish Modern Dining Room in the Los Feliz Hills
Стильный дизайн: отдельная столовая среднего размера в средиземноморском стиле с белыми стенами, темным паркетным полом и коричневым полом без камина - последний тренд
Стильный дизайн: отдельная столовая среднего размера в средиземноморском стиле с белыми стенами, темным паркетным полом и коричневым полом без камина - последний тренд
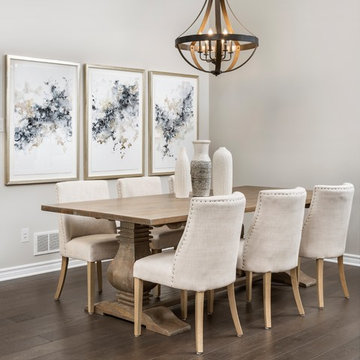
Marc Fowler, Metropolis
Свежая идея для дизайна: большая гостиная-столовая в стиле неоклассика (современная классика) с серыми стенами, коричневым полом и темным паркетным полом - отличное фото интерьера
Свежая идея для дизайна: большая гостиная-столовая в стиле неоклассика (современная классика) с серыми стенами, коричневым полом и темным паркетным полом - отличное фото интерьера
Бежевая столовая – фото дизайна интерьера со средним бюджетом
3
