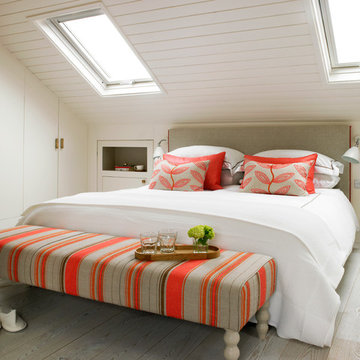Бежевая спальня с любым потолком – фото дизайна интерьера
Сортировать:
Бюджет
Сортировать:Популярное за сегодня
161 - 180 из 1 990 фото
1 из 3
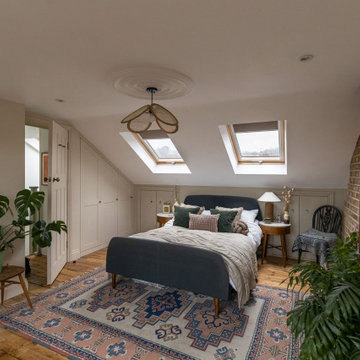
Идея дизайна: спальня в классическом стиле с бежевыми стенами, паркетным полом среднего тона, коричневым полом и сводчатым потолком

Источник вдохновения для домашнего уюта: спальня в стиле неоклассика (современная классика) с белыми стенами, паркетным полом среднего тона, коричневым полом и многоуровневым потолком

A master bedroom with a deck, dark wood shiplap ceiling, and beachy decor
Photo by Ashley Avila Photography
На фото: гостевая спальня (комната для гостей) в морском стиле с ковровым покрытием, серым полом, серыми стенами, сводчатым потолком, деревянным потолком и панелями на стенах
На фото: гостевая спальня (комната для гостей) в морском стиле с ковровым покрытием, серым полом, серыми стенами, сводчатым потолком, деревянным потолком и панелями на стенах
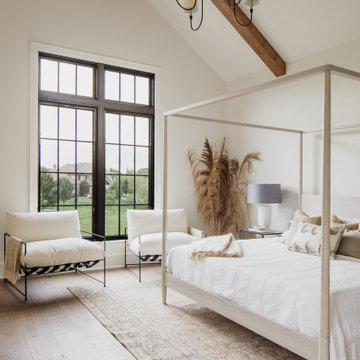
This fall, Amethyst had the opportunity to partner with Freeman Custom Homes of Kansas City to furnish this 5000 sq ft European Modern designed home for the Artisan Home Tour 2020!
Every square inch of this home was magical -- from the secret staircase in the master bath leading to a private shuttered plunge pool to the vaulted kitchen with sky high mushroom colored cabinetry and handmade zellige tile.
We met the builders during the cabinetry phase and watching their final, thoughtful design details evolve was such full of over-the-top surprises like the unique valet-like storage in the entry and limestone fireplace!
As soon as we saw their vision for the home, we knew our furnishings would be a great match as our design style celebrates handmade rugs, artisan handmade custom seating, old-meets-new art, and let's be honest -- we love to go big! They trusted us to do our thing on the entire main level and we enjoyed every minute.
The load in took 3 full trucks and fortunately for us -- the homeowners fell in love with several pieces so our uninstall trip was significantly lighter. I think we were all a little emotional leaving this masterpiece but sooooo happy for the owners and just hoping we get invited to a Christmas party...
Here are some of the highlights -- 90% of the furnishings and rugs were from our shop and we filled in the gaps with some extra special pieces!
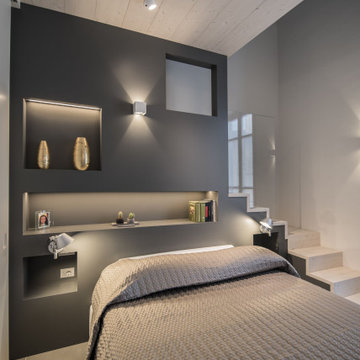
un soppalco ricavato interamente in legno con sotto la camera e sopra una salotto per la lettura ed il relax. La struttura portante, diventa comodino, libreria ed infine quinta scenografica, grazie le strip led, inserite dentro le varie nicchie.
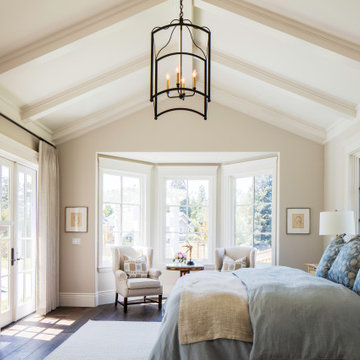
Classic master bedroom with vaulted ceiling and white exposed beams. Custom wood and and marble mantle.
Пример оригинального дизайна: большая хозяйская спальня в морском стиле с бежевыми стенами, темным паркетным полом, стандартным камином, фасадом камина из камня, бежевым полом и балками на потолке
Пример оригинального дизайна: большая хозяйская спальня в морском стиле с бежевыми стенами, темным паркетным полом, стандартным камином, фасадом камина из камня, бежевым полом и балками на потолке

''Are you lost in your dreams? Stay lost...''
Идея дизайна: спальня в современном стиле с серыми стенами, темным паркетным полом и коричневым полом
Идея дизайна: спальня в современном стиле с серыми стенами, темным паркетным полом и коричневым полом
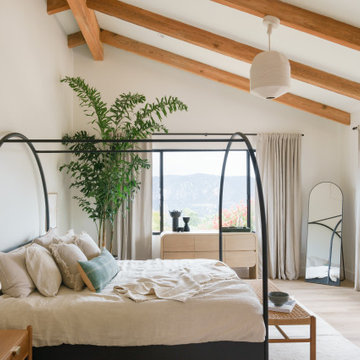
This spectacular family home situated above Lake Hodges in San Diego with sweeping views, was a complete interior and partial exterior remodel. Having gone untouched for decades, the home presented a unique challenge in that it was comprised of many cramped, unpermitted rooms and spaces that had been added over the years, stifling the home's true potential. Our team gutted the home down to the studs and started nearly from scratch.
The goal was to dramatically open up the living space and modernize the home, while capitalizing on the stunning views the property had to offer. With the existing floor plan, only bedrooms had partial views, with common living areas relegated to the back portion, preventing residents from enjoying the expansive sightlines available to the home.
The completely reimagined floorplan included relocating the kitchen and Master Suite to the opposite side of the home to take better advantage of the views and natural light. All bathrooms and the laundry room were completely remodeled along with installing new doors, windows, and flooring throughout the home and completely upgrading all electrical and plumbing.
The end result is simply stunning. Light, bright, and modern, the new version of this home demonstrates the power of thoughtful architectural planning, creative problem solving, and expert design details.
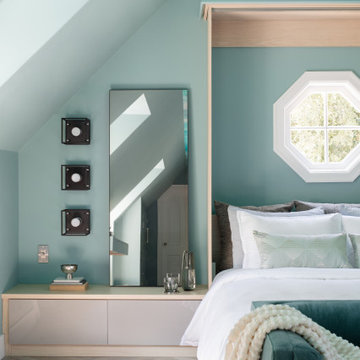
Пример оригинального дизайна: маленькая спальня в современном стиле с зелеными стенами, светлым паркетным полом и потолком с обоями для на участке и в саду
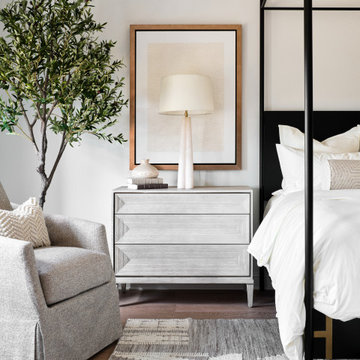
Our team began the master bedroom design by anchoring the room with a dramatic but simple black canopy bed. The next layer was a neutral but textured area rug with a herringbone "zig zag" design that we repeated again in our throw pillows and nightstands. The light wood of the nightstands and woven window shades added subtle contrast and texture. Two seating areas provide ample comfort throughout the bedroom with a small sofa at the end of the bed and comfortable swivel chairs in front of the window. The long simple drapes are anchored by a simple black rod that repeats the black iron element of the canopy bed. The dresser is also black, which carries this color around the room. A black iron chandelier with wooden beads echoes the casually elegant design, while layers of cream bedding and a textural throw complete the design.
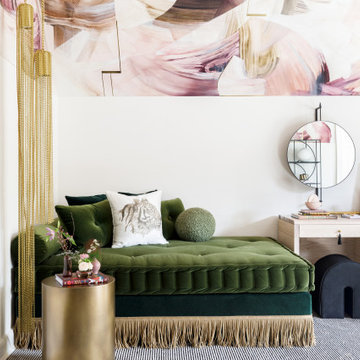
Our bedroom for the 2020 Lake Forest Showhouse & Gardens, designed for a teenage girl, plays with the dichotomy of what it means to be feminine today. Drawing inspiration from an androgynous fashion editorial photograph that depicts the interplay between feminine and masculine sensibilities, we balance soft, luxuriant fabrics with militant tassel adornments from an officer’s epaulet. Quiet, blush suede juxtaposes the slender, yet powerful snake carved into the arms of our wood lounge chairs. The etageres are bold and geometric, a delicate spider’s web of metal that imparts the extraordinary and often unexpected strength of a female. The ceiling is a fanciful and swirling custom plaster mural that hovers above an organized composition of ivory and black stripes, evoking unyielding military precision.
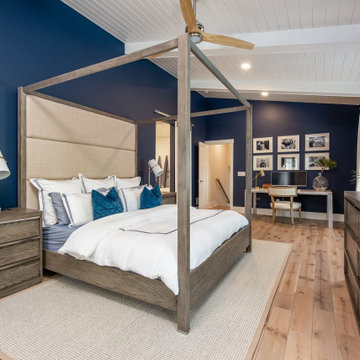
Пример оригинального дизайна: большая хозяйская спальня в морском стиле с синими стенами, паркетным полом среднего тона и потолком из вагонки
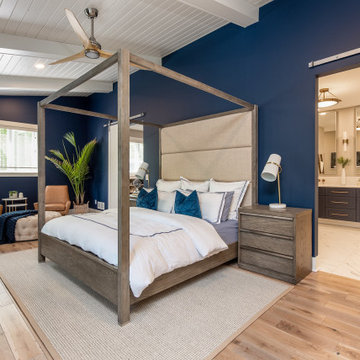
На фото: хозяйская спальня в морском стиле с синими стенами, паркетным полом среднего тона и потолком из вагонки с
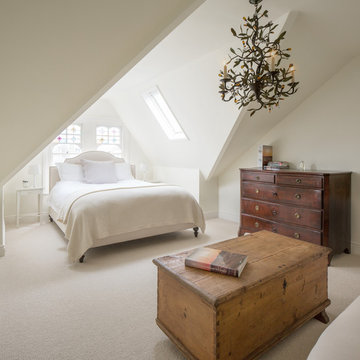
Juliet Murphy Photography
Пример оригинального дизайна: гостевая спальня среднего размера, (комната для гостей) на мансарде в классическом стиле с ковровым покрытием, бежевым полом и белыми стенами без камина
Пример оригинального дизайна: гостевая спальня среднего размера, (комната для гостей) на мансарде в классическом стиле с ковровым покрытием, бежевым полом и белыми стенами без камина
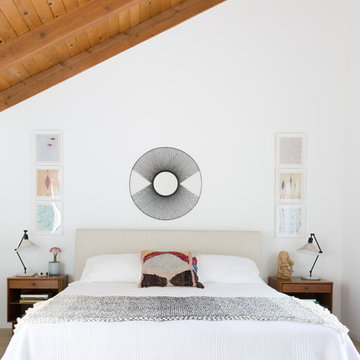
Suzanna Scott Photography
Свежая идея для дизайна: хозяйская спальня среднего размера в скандинавском стиле с белыми стенами, светлым паркетным полом и белым полом - отличное фото интерьера
Свежая идея для дизайна: хозяйская спальня среднего размера в скандинавском стиле с белыми стенами, светлым паркетным полом и белым полом - отличное фото интерьера
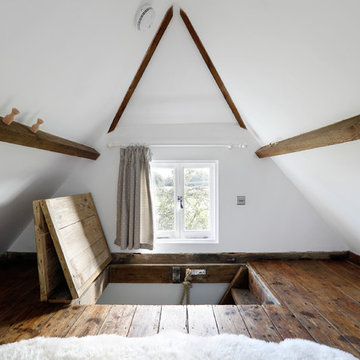
Emma Wood
Стильный дизайн: маленькая спальня на мансарде в стиле кантри с белыми стенами и темным паркетным полом для на участке и в саду - последний тренд
Стильный дизайн: маленькая спальня на мансарде в стиле кантри с белыми стенами и темным паркетным полом для на участке и в саду - последний тренд
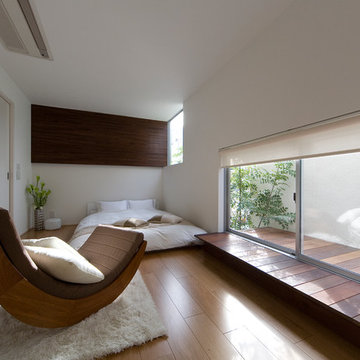
Best of Houzz 2023,2022,2020,2019,2018を受賞した寝室。ローベッドやウィンドウベンチを低い位置に設けることで、空間全体が広く感じられる。白い外壁に光を反射させることで、プライバシーを確保しつつ明るい空間となっている。
На фото: хозяйская спальня в восточном стиле с белыми стенами, потолком с обоями, обоями на стенах, полом из фанеры и коричневым полом без камина с
На фото: хозяйская спальня в восточном стиле с белыми стенами, потолком с обоями, обоями на стенах, полом из фанеры и коричневым полом без камина с

Photography by Anna Herbst.
This photo was featured in the Houzz Story, "6 Attic Transformations to Inspire Your Own"
Стильный дизайн: хозяйская спальня среднего размера: освещение в стиле неоклассика (современная классика) с бежевыми стенами, паркетным полом среднего тона и коричневым полом без камина - последний тренд
Стильный дизайн: хозяйская спальня среднего размера: освещение в стиле неоклассика (современная классика) с бежевыми стенами, паркетным полом среднего тона и коричневым полом без камина - последний тренд
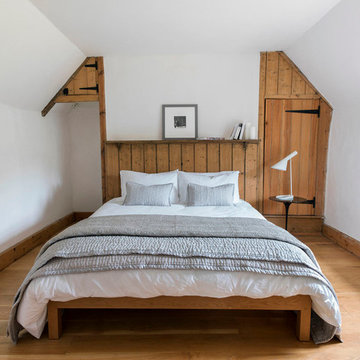
Hufton & Crow
Пример оригинального дизайна: спальня в белых тонах с отделкой деревом на мансарде в стиле кантри с белыми стенами
Пример оригинального дизайна: спальня в белых тонах с отделкой деревом на мансарде в стиле кантри с белыми стенами
Бежевая спальня с любым потолком – фото дизайна интерьера
9
