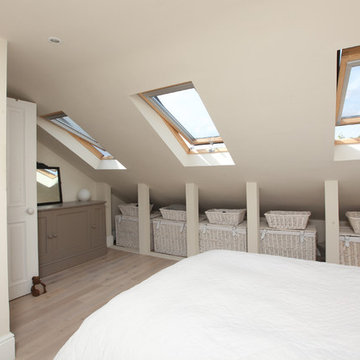Бежевая спальня с любым потолком – фото дизайна интерьера
Сортировать:
Бюджет
Сортировать:Популярное за сегодня
101 - 120 из 1 990 фото
1 из 3
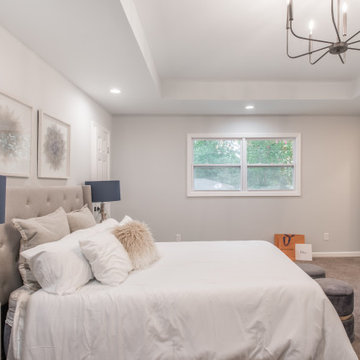
Пример оригинального дизайна: большая хозяйская спальня в классическом стиле с белыми стенами, полом из винила, коричневым полом и многоуровневым потолком без камина
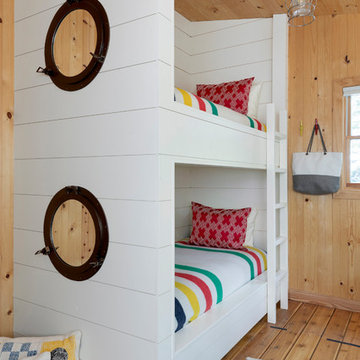
Spacecrafting Photography
На фото: гостевая спальня (комната для гостей) в морском стиле с бежевыми стенами, паркетным полом среднего тона и потолком из вагонки с
На фото: гостевая спальня (комната для гостей) в морском стиле с бежевыми стенами, паркетным полом среднего тона и потолком из вагонки с
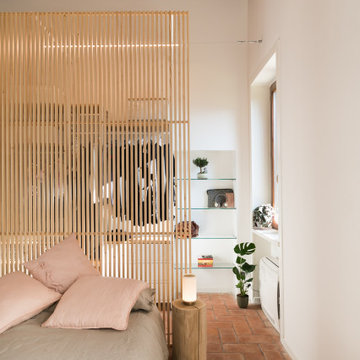
Dettaglio laterale camera da letto. Dietro la testata del letto, si intravede la cabina armadio di Ikea.
Пример оригинального дизайна: маленькая хозяйская спальня в современном стиле с белыми стенами, кирпичным полом, красным полом и балками на потолке для на участке и в саду
Пример оригинального дизайна: маленькая хозяйская спальня в современном стиле с белыми стенами, кирпичным полом, красным полом и балками на потолке для на участке и в саду
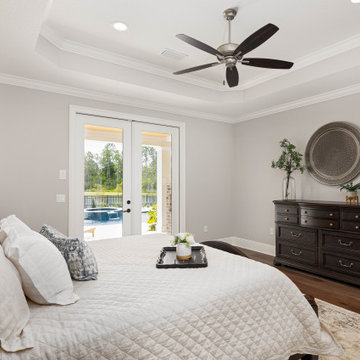
На фото: хозяйская спальня в стиле неоклассика (современная классика) с серыми стенами, паркетным полом среднего тона, коричневым полом и многоуровневым потолком без камина
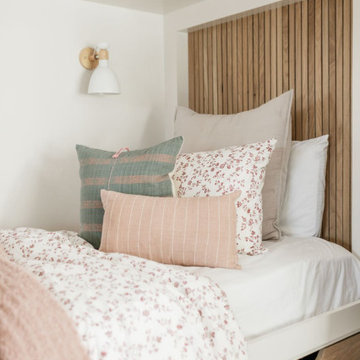
Built in bunk beds, built in bunk room
Источник вдохновения для домашнего уюта: спальня среднего размера на антресоли в стиле неоклассика (современная классика) с белыми стенами, ковровым покрытием, бежевым полом и сводчатым потолком
Источник вдохновения для домашнего уюта: спальня среднего размера на антресоли в стиле неоклассика (современная классика) с белыми стенами, ковровым покрытием, бежевым полом и сводчатым потолком
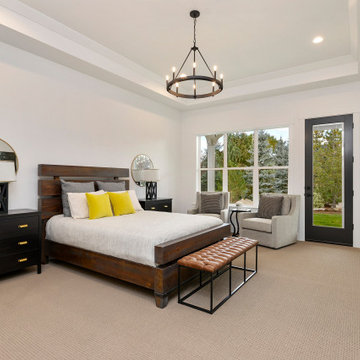
Farmhouse is all about the simple life and what can be better than starting your day with a view of the Idaho pines out of these huge windows? Just off to the left is a see-through fireplace that leads into the master bath.
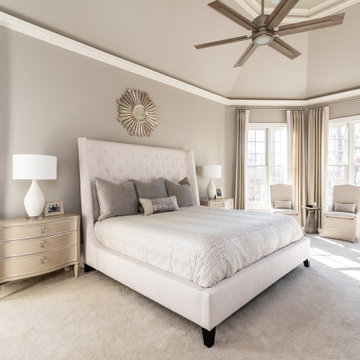
This Master Bedroom is a nice tranquil get away from the stress of a long day at work. We lightened up the dark, heavy furniture and color scheme. Added a pearlescent finish to the multi-tiered tray ceiling for a bit of sparkle!
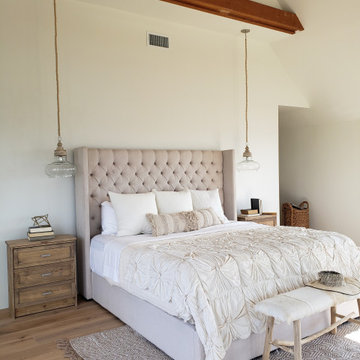
На фото: большая хозяйская спальня в стиле кантри с белыми стенами, паркетным полом среднего тона, бежевым полом и балками на потолке без камина с
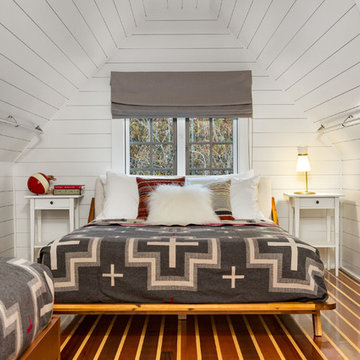
Attic space made to look like the inside of a boat.
various wood floor. Pendelton wool blankets. Cable railing.
Shiplap walls. Bult-in bookcase.
Photo:
Oliver Bencosme
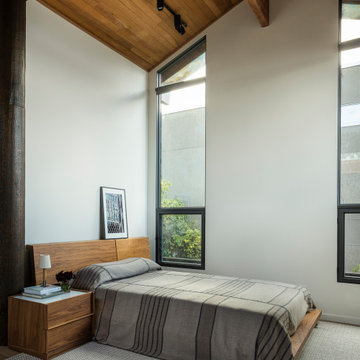
Interior view of Primary Bedroom and Loft. Photo credit: John Granen
На фото: хозяйская спальня в современном стиле с сводчатым потолком, деревянным потолком и белыми стенами
На фото: хозяйская спальня в современном стиле с сводчатым потолком, деревянным потолком и белыми стенами
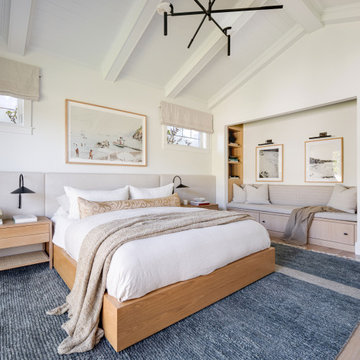
На фото: хозяйская спальня в морском стиле с белыми стенами, паркетным полом среднего тона, коричневым полом, балками на потолке и сводчатым потолком с
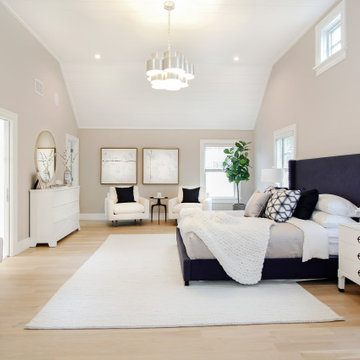
This beautiful new construction home in Rowayton, Connecticut was staged by BA Staging & Interiors. Neutral furniture and décor were used to enhance the architecture and luxury features and create a soothing environment. This home includes 4 bedrooms, 5 bathrooms and 4,500 square feet.

New Construction modern traditional master bedroom with painted Parisian blue walls and wall moldings
Пример оригинального дизайна: хозяйская спальня среднего размера с синими стенами, коричневым полом, многоуровневым потолком и панелями на части стены без камина
Пример оригинального дизайна: хозяйская спальня среднего размера с синими стенами, коричневым полом, многоуровневым потолком и панелями на части стены без камина
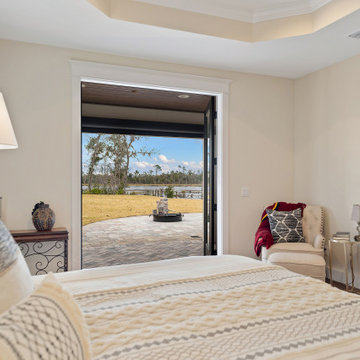
Spacious master bedroom overlooking the lake. Shiplap feature wall in Iron Ore makes a bold statement.
На фото: большая хозяйская спальня в стиле кантри с бежевыми стенами, паркетным полом среднего тона, коричневым полом, многоуровневым потолком и стенами из вагонки с
На фото: большая хозяйская спальня в стиле кантри с бежевыми стенами, паркетным полом среднего тона, коричневым полом, многоуровневым потолком и стенами из вагонки с
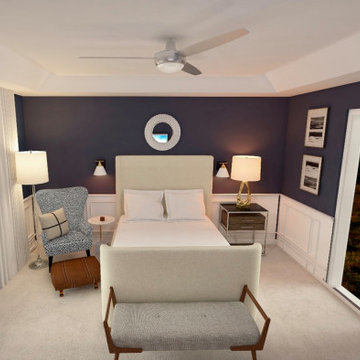
After meeting Jim and getting a solid feel for his goals, literally remodeling and decorating his entire home THIS YEAR, I came up with this digital design, my first in a series for him, his Master Bedroom. It had no Tray ceiling or wall panels and frankly the windows looked odd, low to the ground as if it was originally designed for a Tray so voila'. Nest up was the furnishings. Jim wanted a complete re-do. So bye bye to the old wood bed and hello to the upholstered bed and nightstand. i also wanted to create a sitting area for him to relax. opposite the bed is the new Dresser so i suggested a modern take on a classic Wing back chair. Also new lighting all around including a new sleeker and more modern, ceiling fan. As for window coverings, he had perfectly good wood blinds but and with all my clients, i always suggest black out, so coming up, black out draperies that close. i'll post the final photos along with before's, when completed.
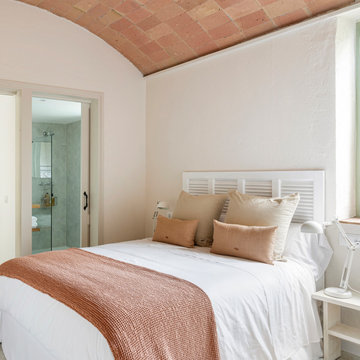
Habitación principal, cojines de lino vintage.
Свежая идея для дизайна: спальня в средиземноморском стиле с белыми стенами и сводчатым потолком - отличное фото интерьера
Свежая идея для дизайна: спальня в средиземноморском стиле с белыми стенами и сводчатым потолком - отличное фото интерьера
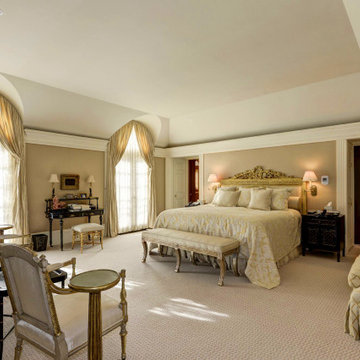
Стильный дизайн: большая хозяйская спальня с бежевыми стенами, ковровым покрытием, коричневым полом и многоуровневым потолком без камина - последний тренд
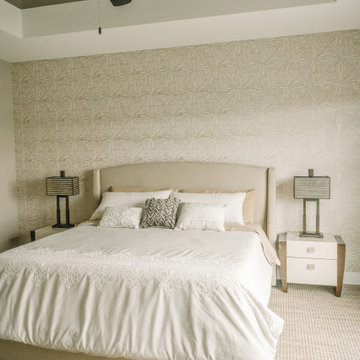
Our clients sought a welcoming remodel for their new home, balancing family and friends, even their cat companions. Durable materials and a neutral design palette ensure comfort, creating a perfect space for everyday living and entertaining.
This luxurious bedroom exudes comfort with its soft, neutral palette. Plush, inviting furnishings beckon relaxation, subtle decor accents enhance the tranquil ambience, and elegant artwork, matching the subdued tones, adds a touch of sophistication to this serene retreat.
---
Project by Wiles Design Group. Their Cedar Rapids-based design studio serves the entire Midwest, including Iowa City, Dubuque, Davenport, and Waterloo, as well as North Missouri and St. Louis.
For more about Wiles Design Group, see here: https://wilesdesigngroup.com/
To learn more about this project, see here: https://wilesdesigngroup.com/anamosa-iowa-family-home-remodel
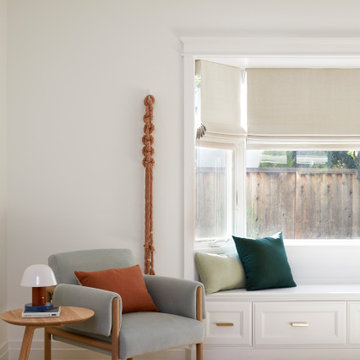
На фото: большая хозяйская спальня в скандинавском стиле с белыми стенами, светлым паркетным полом, коричневым полом и кессонным потолком без камина с
Бежевая спальня с любым потолком – фото дизайна интерьера
6
