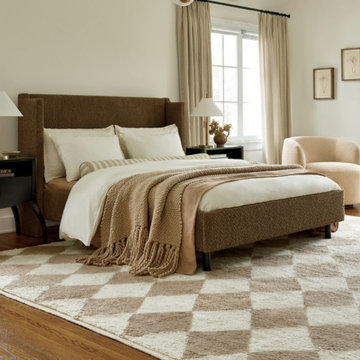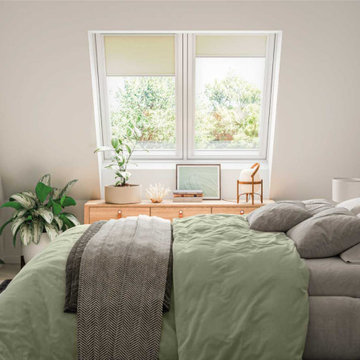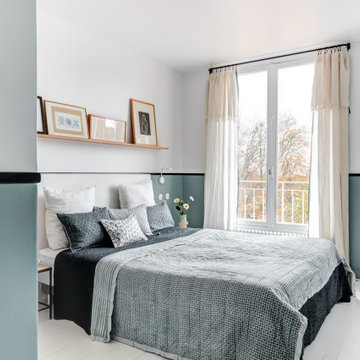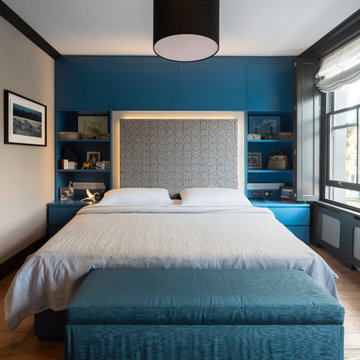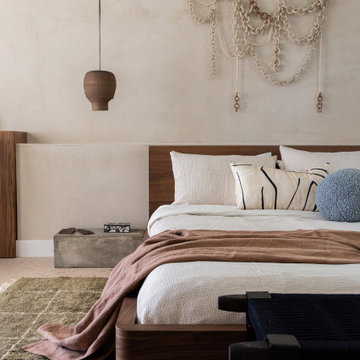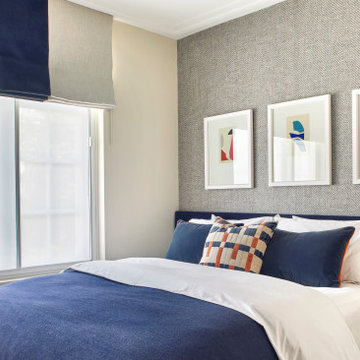Бежевая спальня – фото дизайна интерьера
Сортировать:
Бюджет
Сортировать:Популярное за сегодня
61 - 80 из 142 594 фото

The flat stock trim aligned perfectly with the furniture serving as artwork and creating a modern look to this beautiful space.
Свежая идея для дизайна: хозяйская спальня среднего размера: освещение в стиле неоклассика (современная классика) с серыми стенами без камина - отличное фото интерьера
Свежая идея для дизайна: хозяйская спальня среднего размера: освещение в стиле неоклассика (современная классика) с серыми стенами без камина - отличное фото интерьера
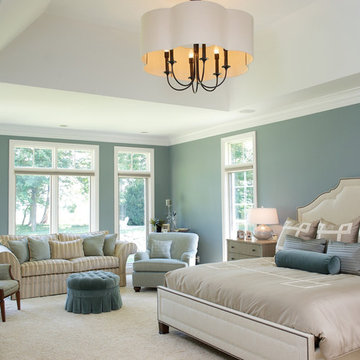
This serene master bedroom was inspired by the fabulous views of Lake Erie and its ever changing tones. The custom upholstered headboard and nightstands were finished in sandy neutrals to offset the deeper toned walls. An oversized scalloped drum chandelier adds drama to the raised ceiling above the bed area while a seating area offers a quiet spot in the suite.
Photography by Jason Miller
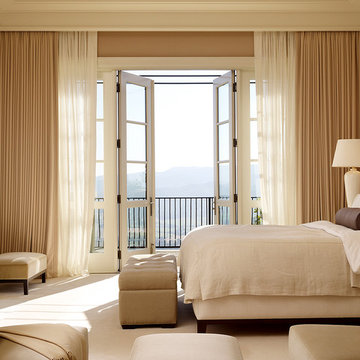
Matthew Millman | Matthew Millman Photography
Пример оригинального дизайна: спальня в классическом стиле с бежевыми стенами, ковровым покрытием и тюлем
Пример оригинального дизайна: спальня в классическом стиле с бежевыми стенами, ковровым покрытием и тюлем
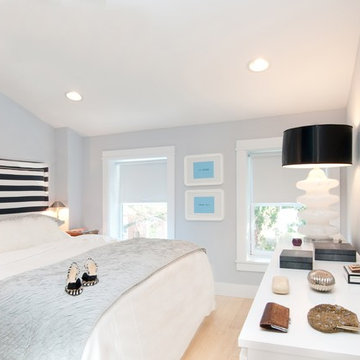
Photo Credit: Tommy Shelton
Источник вдохновения для домашнего уюта: маленькая хозяйская спальня в современном стиле с светлым паркетным полом и серыми стенами без камина для на участке и в саду
Источник вдохновения для домашнего уюта: маленькая хозяйская спальня в современном стиле с светлым паркетным полом и серыми стенами без камина для на участке и в саду

Country Home. Photographer: Rob Karosis
Пример оригинального дизайна: спальня в классическом стиле с зелеными стенами, фасадом камина из камня и стандартным камином
Пример оригинального дизайна: спальня в классическом стиле с зелеными стенами, фасадом камина из камня и стандартным камином

Hidden within a clearing in a Grade II listed arboretum in Hampshire, this highly efficient new-build family home was designed to fully embrace its wooded location.
Surrounded by woods, the site provided both the potential for a unique perspective and also a challenge, due to the trees limiting the amount of natural daylight. To overcome this, we placed the guest bedrooms and ancillary spaces on the ground floor and elevated the primary living areas to the lighter first and second floors.
The entrance to the house is via a courtyard to the north of the property. Stepping inside, into an airy entrance hall, an open oak staircase rises up through the house.
Immediately beyond the full height glazing across the hallway, a newly planted acer stands where the two wings of the house part, drawing the gaze through to the gardens beyond. Throughout the home, a calming muted colour palette, crafted oak joinery and the gentle play of dappled light through the trees, creates a tranquil and inviting atmosphere.
Upstairs, the landing connects to a formal living room on one side and a spacious kitchen, dining and living area on the other. Expansive glazing opens on to wide outdoor terraces that span the width of the building, flooding the space with daylight and offering a multi-sensory experience of the woodland canopy. Porcelain tiles both inside and outside create a seamless continuity between the two.
At the top of the house, a timber pavilion subtly encloses the principal suite and study spaces. The mood here is quieter, with rooflights bathing the space in light and large picture windows provide breathtaking views over the treetops.
The living area on the first floor and the master suite on the upper floor function as a single entity, to ensure the house feels inviting, even when the guest bedrooms are unoccupied.
Outside, and opposite the main entrance, the house is complemented by a single storey garage and yoga studio, creating a formal entrance courtyard to the property. Timber decking and raised beds sit to the north of the studio and garage.
The buildings are predominantly constructed from timber, with offsite fabrication and precise on-site assembly. Highly insulated, the choice of materials prioritises the reduction of VOCs, with wood shaving insulation and an Air Source Heat Pump (ASHP) to minimise both operational and embodied carbon emissions.
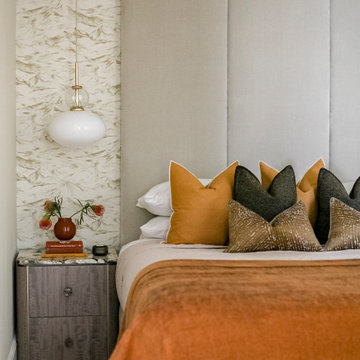
The master bedroom in a private residence at the prestigious 9 Millbank, a beautifully restored 1920s building in Westminster.
Пример оригинального дизайна: спальня среднего размера в современном стиле
Пример оригинального дизайна: спальня среднего размера в современном стиле
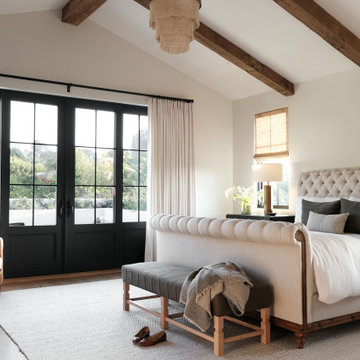
Пример оригинального дизайна: спальня в стиле неоклассика (современная классика) с бежевыми стенами, коричневым полом, балками на потолке и сводчатым потолком
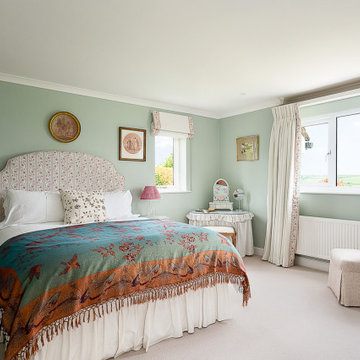
Стильный дизайн: спальня среднего размера в стиле кантри с зелеными стенами - последний тренд
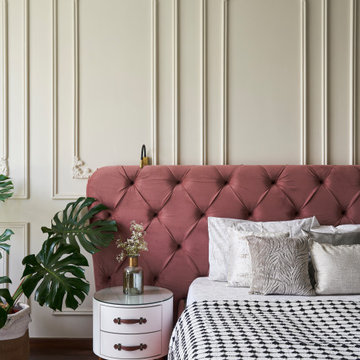
Пример оригинального дизайна: спальня в стиле неоклассика (современная классика)

На фото: спальня в стиле неоклассика (современная классика) с белыми стенами, светлым паркетным полом, бежевым полом, потолком из вагонки, сводчатым потолком и стенами из вагонки с
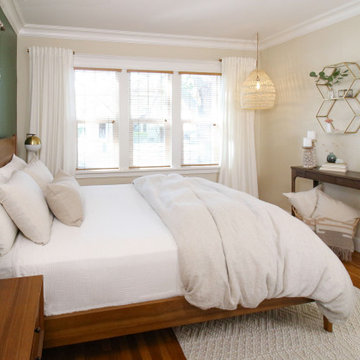
Идея дизайна: хозяйская спальня среднего размера в стиле ретро с зелеными стенами, паркетным полом среднего тона и коричневым полом
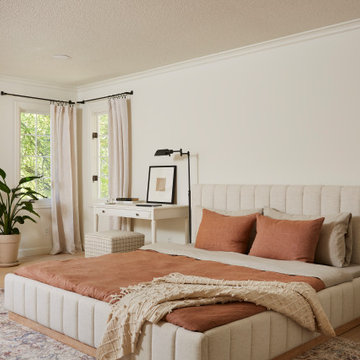
With south-facing windows, this space is naturally light and bright. It feels fresh and pure, with a hint of modern coziness. The creamy color palette is complemented by rust accents, taking inspiration from the traditional brick
fireplace. Furnishings maintain the creamy, dreamy neutral aesthetic, integrating earthy tones for contrast. This creates a space that is equal parts comfortable, with space for whatever the day requires.
Given the sheer size of the room, it was important to match proportions of the furniture with the available space, while also maintaining a minimalist aesthetic. Traditional night stands tend to be low and small and wouldn't match the scale of the space. Instead, desks in place of night stands provide a unique alternative that better fits the scale of the room, providing a functional and well-used spot.
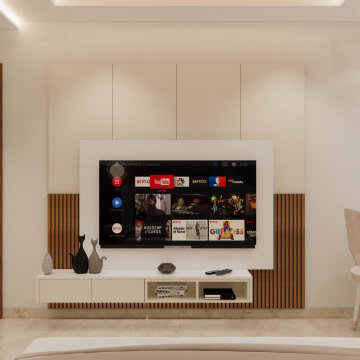
Color Scheme : White & Brown
Wood finish rafters,Upholstered Bed,Aristo shutters,TV
unit-laminate finsh and wooden finish rafters,Texture
paint,Fabric finish chair
Бежевая спальня – фото дизайна интерьера
4
