Бежевая прямая лестница – фото дизайна интерьера
Сортировать:
Бюджет
Сортировать:Популярное за сегодня
141 - 160 из 2 059 фото
1 из 3

Kimberly Gavin
На фото: прямая металлическая лестница в современном стиле с деревянными ступенями
На фото: прямая металлическая лестница в современном стиле с деревянными ступенями

Tucked away in a row of terraced houses in Stoke Newington, this Victorian home has been renovated into a contemporary modernised property with numerous architectural glazing features to maximise natural light and give the appearance of greater internal space. 21st-Century living dictates bright sociable spaces that are more compatible with modern family life. A combination of different window features plus a few neat architectural tricks visually connect the numerous spaces…
A contemporary glazed roof over the rebuilt side extension on the lower ground floor floods the interior of the property with glorious natural light. A large angled rooflight over the stairway is bonded to the end of the flat glass rooflights over the side extension. This provides a seamless transition as you move through the different levels of the property and directs the eye downwards into extended areas making the room feel much bigger. The SUNFLEX bifold doors at the rear of the kitchen leading into the garden link the internal and external spaces extremely well. More lovely light cascades in through the doors, whether they are open or shut. A cute window seat makes for a fabulous personal space to be able to enjoy the outside views within the comfort of the home too.
A frameless glass balustrade descending the stairwell permits the passage of light through the property and whilst it provides a necessary partition to separate the areas, it removes any visual obstruction between them so they still feel unified. The clever use of space and adaption of flooring levels has significantly transformed the property, making it an extremely desirable home with fantastic living areas. No wonder it sold for nearly two million recently!

Идея дизайна: прямая деревянная лестница среднего размера в стиле модернизм с деревянными ступенями и перилами из тросов

На фото: прямая лестница среднего размера в стиле модернизм с деревянными ступенями, крашенными деревянными подступенками и перилами из тросов
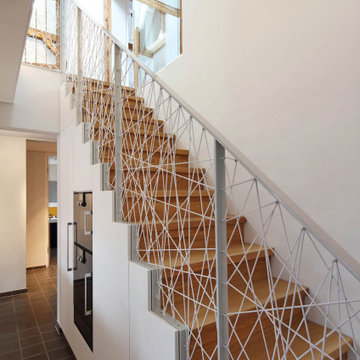
Источник вдохновения для домашнего уюта: прямая деревянная лестница в современном стиле с деревянными ступенями и металлическими перилами

Pond House interior stairwell with Craftsman detailing and hardwood floors.
Gridley Graves
Идея дизайна: прямая лестница среднего размера в стиле кантри с деревянными ступенями, крашенными деревянными подступенками и деревянными перилами
Идея дизайна: прямая лестница среднего размера в стиле кантри с деревянными ступенями, крашенными деревянными подступенками и деревянными перилами
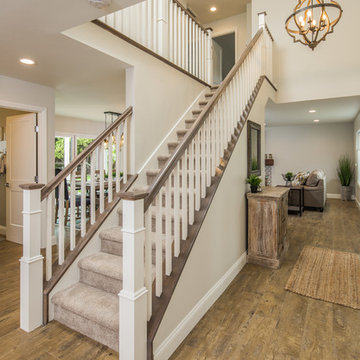
Original 1960’s small beach home. Added master bedroom/bathroom suite and expanded the kitchen with the extensive addition. Re routed stair case to have open concept foyer. All new interior finishes, plumbing and electrical. Outdoor room heavy timber construction craftsman style, major structural changes in order to create open concept living.
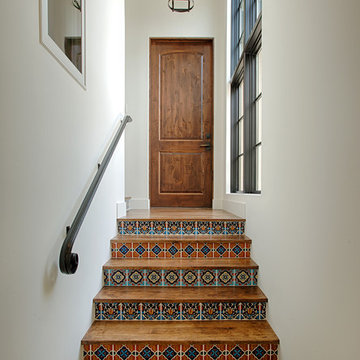
Count & Castle Interior Design
Пример оригинального дизайна: прямая лестница в средиземноморском стиле с деревянными ступенями, подступенками из плитки и металлическими перилами
Пример оригинального дизайна: прямая лестница в средиземноморском стиле с деревянными ступенями, подступенками из плитки и металлическими перилами
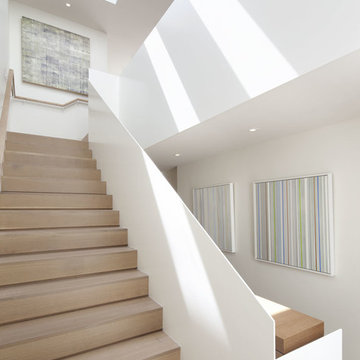
На фото: прямая деревянная лестница в современном стиле с деревянными ступенями с
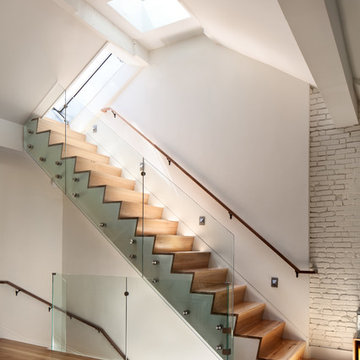
Wide plank Hickory flooring and matching custom stair treads - sawn in the USA and available mill-direct from Hull Forest Products - www.hullforest.com. 1-800-928-9602.
Photo by Matt Delphenich Architectural Photography
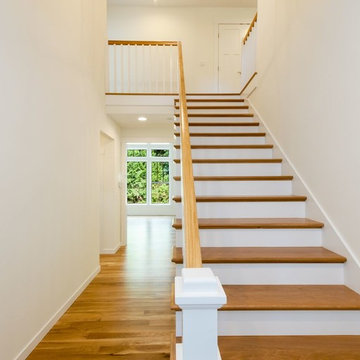
Свежая идея для дизайна: прямая лестница среднего размера в стиле неоклассика (современная классика) с деревянными ступенями, крашенными деревянными подступенками и деревянными перилами - отличное фото интерьера
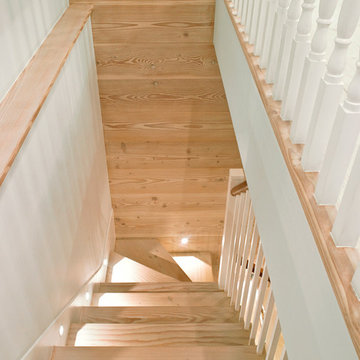
Douglas fir treads and risers on the lower ground floor stair run into a section of matching panelling and flooring. This helps visually connect the more traditional and contemporary parts of the house.
Photographer: Nick Smith
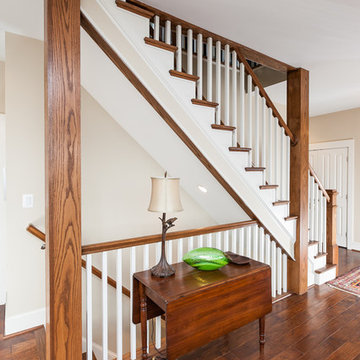
Staircase in custom home in Annapolis. Hand scraped hickory treads, oak beams and painted poplar balusters.
Photo by Rex Reed
Идея дизайна: большая прямая лестница в классическом стиле с деревянными ступенями и крашенными деревянными подступенками
Идея дизайна: большая прямая лестница в классическом стиле с деревянными ступенями и крашенными деревянными подступенками
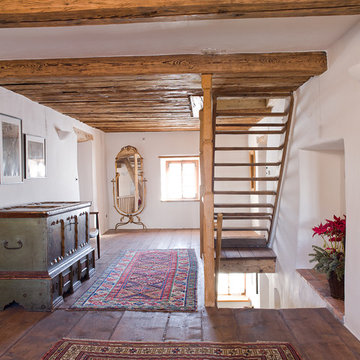
Foto: Florian Stürzenbaum
Источник вдохновения для домашнего уюта: прямая лестница в стиле рустика с деревянными ступенями без подступенок
Источник вдохновения для домашнего уюта: прямая лестница в стиле рустика с деревянными ступенями без подступенок
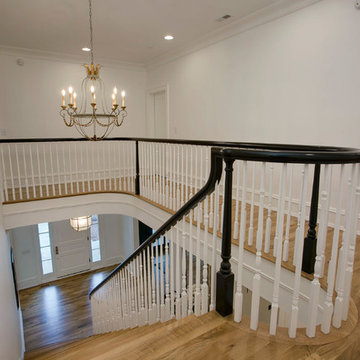
Стильный дизайн: прямая лестница в классическом стиле с крашенными деревянными подступенками и деревянными перилами - последний тренд
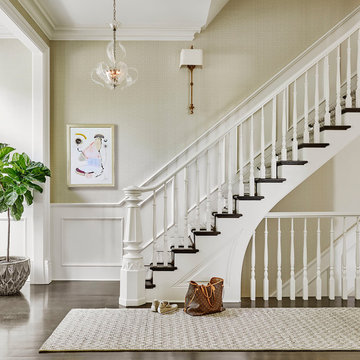
На фото: прямая лестница среднего размера в классическом стиле с деревянными ступенями, крашенными деревянными подступенками и деревянными перилами с
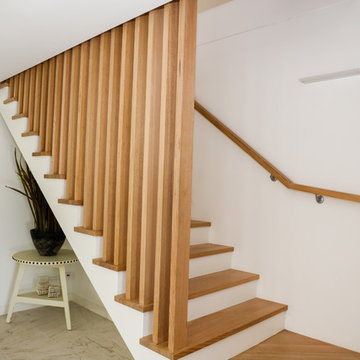
The Dover Height Lower Flight is of closed rise, cut stringer construction.
Stringers and risers are constructed in Pine and painted to match the doors and skirting boards. Treads are of 280 x 42 mm Laminated Victorian Ash a durable and cost effective sustainable hardwood. The timber tread and painted stringer/riser appearance gives away a floating effect which when looking at the stair from the bottom of the stair there becomes a visual break between tile and tread.
The Balustrade is constructed of 90x40mm Victorian Ash. The timber screen balustrade begins fixed to the top of the treads and will follow through past the staircase above and finish as the level balustrade on level 3. A Wall rail has been added for a continuous hand hold as per NNC regulations and designed to match the screen.
Staircase Designer - Brian D'Herueux
Photos - Justin Seputra
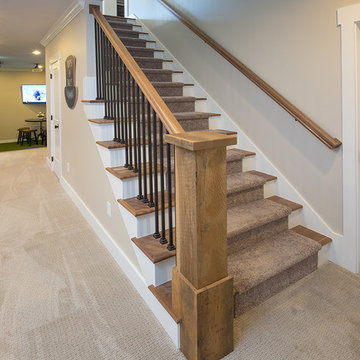
Свежая идея для дизайна: большая прямая лестница в стиле кантри с деревянными ступенями и крашенными деревянными подступенками - отличное фото интерьера
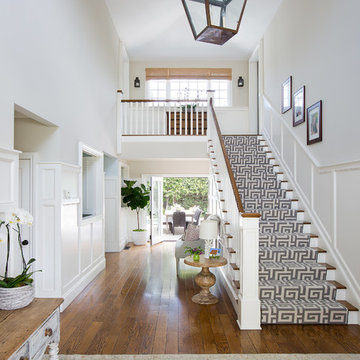
©Abran Rubiner Photography www.rubinerphoto.com
Свежая идея для дизайна: большая прямая лестница в стиле неоклассика (современная классика) с деревянными ступенями - отличное фото интерьера
Свежая идея для дизайна: большая прямая лестница в стиле неоклассика (современная классика) с деревянными ступенями - отличное фото интерьера
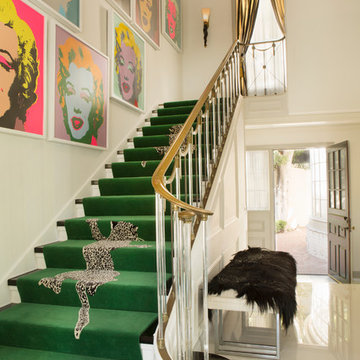
Стильный дизайн: прямая лестница в современном стиле - последний тренд
Бежевая прямая лестница – фото дизайна интерьера
8