Бежевая прихожая с стеклянной входной дверью – фото дизайна интерьера
Сортировать:
Бюджет
Сортировать:Популярное за сегодня
141 - 160 из 646 фото
1 из 3
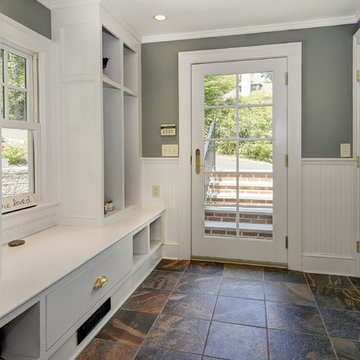
Family entry connects kitchen/dinette/conservatory to driveway.
Photo: Greg Martz
Пример оригинального дизайна: тамбур в классическом стиле с серыми стенами, одностворчатой входной дверью и стеклянной входной дверью
Пример оригинального дизайна: тамбур в классическом стиле с серыми стенами, одностворчатой входной дверью и стеклянной входной дверью
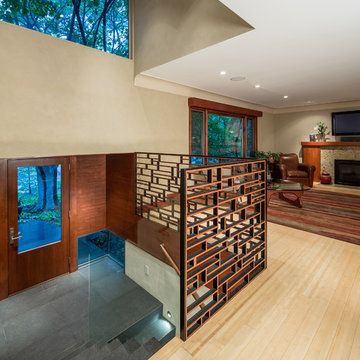
Project Team:
Ben Awes, AIA, Principal-In-Charge, Bob Ganser AIA, Christian Dean, AIA, Nate Dodge
Photography:
Brandon Stengel @ Farm Kid Studios
На фото: фойе в современном стиле с одностворчатой входной дверью и стеклянной входной дверью с
На фото: фойе в современном стиле с одностворчатой входной дверью и стеклянной входной дверью с
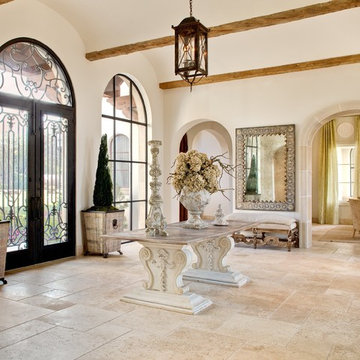
The Grand Versailles Pattern has been carved into much larger pieces than normal Versailles Patterns reducing the amount of grout lines and busy appearance of smaller tiles. Larger tiles with less grout lines create an illusion of a larger room. It is shown here produced from Fiorito Travertine with a three step light antique finish. The blending of several hand finishes give the floor an authentic, naturally worn look in contrast to a typical contrived finish common on mass machine produced stone floors.
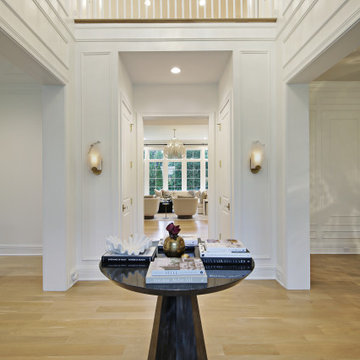
Large foyer with center table. Inviting access to formal living room and formal dining.
На фото: большое фойе в классическом стиле с белыми стенами, светлым паркетным полом, одностворчатой входной дверью и стеклянной входной дверью
На фото: большое фойе в классическом стиле с белыми стенами, светлым паркетным полом, одностворчатой входной дверью и стеклянной входной дверью
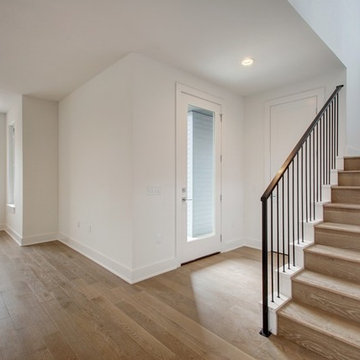
На фото: маленькая входная дверь в стиле модернизм с белыми стенами, светлым паркетным полом, одностворчатой входной дверью, стеклянной входной дверью и коричневым полом для на участке и в саду с
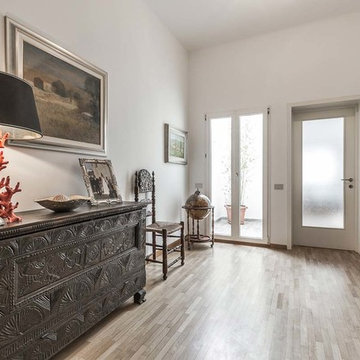
Ingresso con arredi in ebano
Стильный дизайн: большое фойе в стиле неоклассика (современная классика) с белыми стенами, светлым паркетным полом, двустворчатой входной дверью и стеклянной входной дверью - последний тренд
Стильный дизайн: большое фойе в стиле неоклассика (современная классика) с белыми стенами, светлым паркетным полом, двустворчатой входной дверью и стеклянной входной дверью - последний тренд
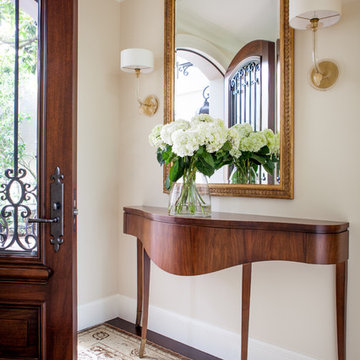
Thomas Kuoh
На фото: входная дверь среднего размера в классическом стиле с белыми стенами, одностворчатой входной дверью и стеклянной входной дверью
На фото: входная дверь среднего размера в классическом стиле с белыми стенами, одностворчатой входной дверью и стеклянной входной дверью
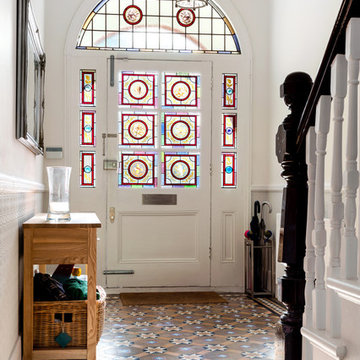
A large part of the front elevation and roof was entirely re-built (having been previously rendered). The original hand-carved Victorian brick detail was carefully removed in small sections and numbered, damaged pieces were repaired to restore this beautiful family home to it's late 19th century glory.
The stunning rear extension with large glass sliding doors and roof lights is an incredible kitchen, dining and family space, opening out onto a beautiful garden.
Plus a basement extension, bespoke joinery throughout, restored plaster mouldings and cornices, a stunning master ensuite with dressing room and decorated in a range of Little Greene shades.
Photography: Andrew Beasley
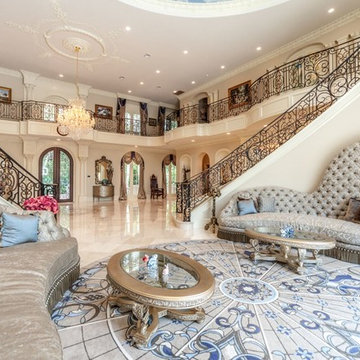
This home has a truly breathtaking entry. Beauty abounds from the ceiling with stained glass and mural, to the Crema Marfil Marble stairs and flooring.
Additional Credits:
Patrick Berrios Designs,
Sims Luxury Builders
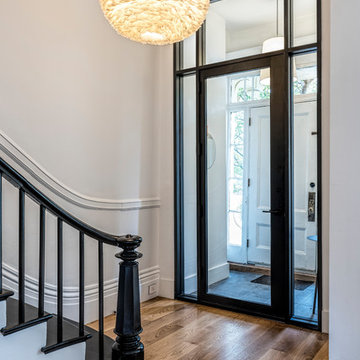
Image Courtesy © Richard Hilgendorff
Источник вдохновения для домашнего уюта: вестибюль в стиле неоклассика (современная классика) с белыми стенами, паркетным полом среднего тона, одностворчатой входной дверью, стеклянной входной дверью и коричневым полом
Источник вдохновения для домашнего уюта: вестибюль в стиле неоклассика (современная классика) с белыми стенами, паркетным полом среднего тона, одностворчатой входной дверью, стеклянной входной дверью и коричневым полом
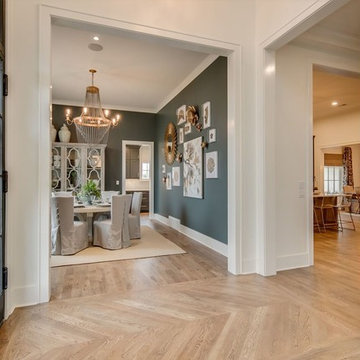
На фото: узкая прихожая среднего размера в классическом стиле с белыми стенами, паркетным полом среднего тона, одностворчатой входной дверью, стеклянной входной дверью и коричневым полом с
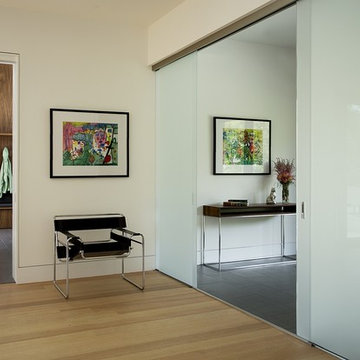
ZeroEnergy Design (ZED) created this modern home for a progressive family in the desirable community of Lexington.
Thoughtful Land Connection. The residence is carefully sited on the infill lot so as to create privacy from the road and neighbors, while cultivating a side yard that captures the southern sun. The terraced grade rises to meet the house, allowing for it to maintain a structured connection with the ground while also sitting above the high water table. The elevated outdoor living space maintains a strong connection with the indoor living space, while the stepped edge ties it back to the true ground plane. Siting and outdoor connections were completed by ZED in collaboration with landscape designer Soren Deniord Design Studio.
Exterior Finishes and Solar. The exterior finish materials include a palette of shiplapped wood siding, through-colored fiber cement panels and stucco. A rooftop parapet hides the solar panels above, while a gutter and site drainage system directs rainwater into an irrigation cistern and dry wells that recharge the groundwater.
Cooking, Dining, Living. Inside, the kitchen, fabricated by Henrybuilt, is located between the indoor and outdoor dining areas. The expansive south-facing sliding door opens to seamlessly connect the spaces, using a retractable awning to provide shade during the summer while still admitting the warming winter sun. The indoor living space continues from the dining areas across to the sunken living area, with a view that returns again to the outside through the corner wall of glass.
Accessible Guest Suite. The design of the first level guest suite provides for both aging in place and guests who regularly visit for extended stays. The patio off the north side of the house affords guests their own private outdoor space, and privacy from the neighbor. Similarly, the second level master suite opens to an outdoor private roof deck.
Light and Access. The wide open interior stair with a glass panel rail leads from the top level down to the well insulated basement. The design of the basement, used as an away/play space, addresses the need for both natural light and easy access. In addition to the open stairwell, light is admitted to the north side of the area with a high performance, Passive House (PHI) certified skylight, covering a six by sixteen foot area. On the south side, a unique roof hatch set flush with the deck opens to reveal a glass door at the base of the stairwell which provides additional light and access from the deck above down to the play space.
Energy. Energy consumption is reduced by the high performance building envelope, high efficiency mechanical systems, and then offset with renewable energy. All windows and doors are made of high performance triple paned glass with thermally broken aluminum frames. The exterior wall assembly employs dense pack cellulose in the stud cavity, a continuous air barrier, and four inches exterior rigid foam insulation. The 10kW rooftop solar electric system provides clean energy production. The final air leakage testing yielded 0.6 ACH 50 - an extremely air tight house, a testament to the well-designed details, progress testing and quality construction. When compared to a new house built to code requirements, this home consumes only 19% of the energy.
Architecture & Energy Consulting: ZeroEnergy Design
Landscape Design: Soren Deniord Design
Paintings: Bernd Haussmann Studio
Photos: Eric Roth Photography

Complete redesign of this traditional golf course estate to create a tropical paradise with glitz and glam. The client's quirky personality is displayed throughout the residence through contemporary elements and modern art pieces that are blended with traditional architectural features. Gold and brass finishings were used to convey their sparkling charm. And, tactile fabrics were chosen to accent each space so that visitors will keep their hands busy. The outdoor space was transformed into a tropical resort complete with kitchen, dining area and orchid filled pool space with waterfalls.
Photography by Luxhunters Productions

На фото: прихожая в морском стиле с белыми стенами, темным паркетным полом, одностворчатой входной дверью, стеклянной входной дверью, коричневым полом, потолком из вагонки, сводчатым потолком и панелями на части стены с
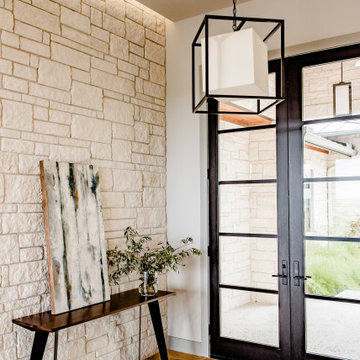
На фото: прихожая в современном стиле с бежевыми стенами, паркетным полом среднего тона, двустворчатой входной дверью, стеклянной входной дверью и коричневым полом с
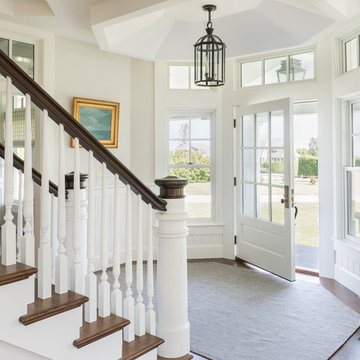
На фото: прихожая в морском стиле с одностворчатой входной дверью, стеклянной входной дверью, бежевыми стенами и паркетным полом среднего тона
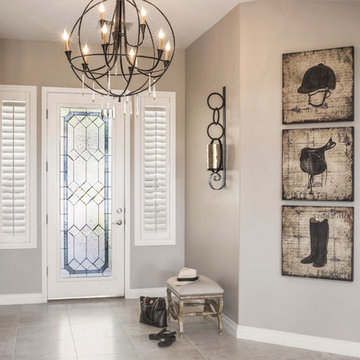
Sophisticated Equestrian Entryway. A previous love of riding horses and a strong connection to animals in general, gave inspiration for a front entry of riding wall art. Custom glass front entry doors by Elegant Entrys, beams light throughout the entry into the great room. The spherical, candle inspired chandelier with crystal droplets, capture the eye.
Photography by Grey Crawford
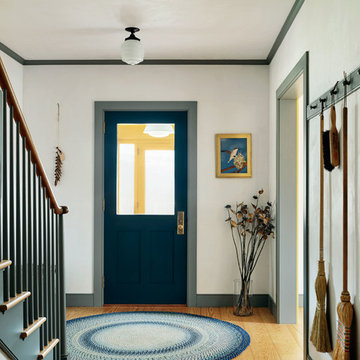
Идея дизайна: фойе в стиле кантри с белыми стенами, одностворчатой входной дверью, стеклянной входной дверью и светлым паркетным полом
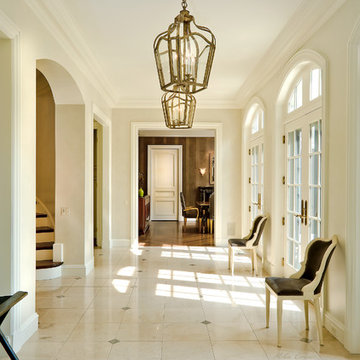
©2014, Mike Crews Photography All Rights Reserved
Пример оригинального дизайна: фойе в классическом стиле с бежевыми стенами, двустворчатой входной дверью и стеклянной входной дверью
Пример оригинального дизайна: фойе в классическом стиле с бежевыми стенами, двустворчатой входной дверью и стеклянной входной дверью
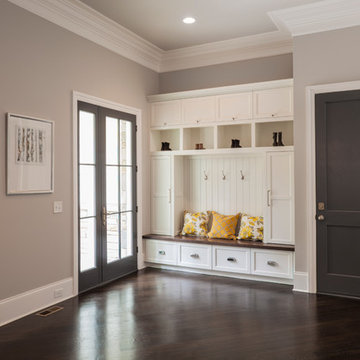
Joe Ciarlante
Идея дизайна: большой тамбур в стиле неоклассика (современная классика) с бежевыми стенами, одностворчатой входной дверью, стеклянной входной дверью, коричневым полом и темным паркетным полом
Идея дизайна: большой тамбур в стиле неоклассика (современная классика) с бежевыми стенами, одностворчатой входной дверью, стеклянной входной дверью, коричневым полом и темным паркетным полом
Бежевая прихожая с стеклянной входной дверью – фото дизайна интерьера
8