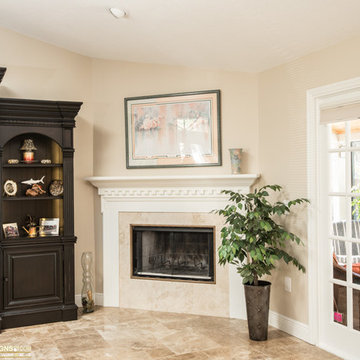Бежевая прихожая с полом из травертина – фото дизайна интерьера
Сортировать:
Бюджет
Сортировать:Популярное за сегодня
101 - 120 из 220 фото
1 из 3
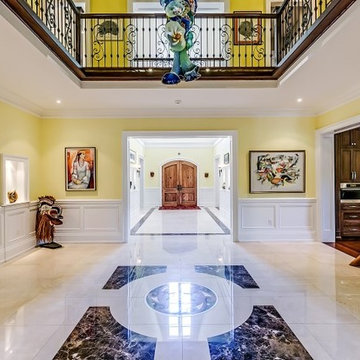
Свежая идея для дизайна: большое фойе в классическом стиле с желтыми стенами, полом из травертина, бежевым полом, двустворчатой входной дверью и входной дверью из дерева среднего тона - отличное фото интерьера
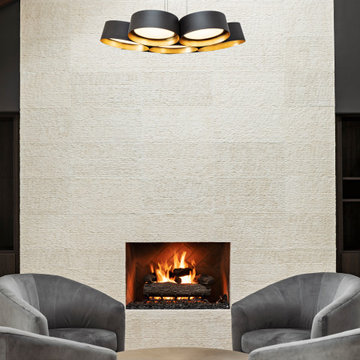
На фото: большое фойе в стиле модернизм с серыми стенами, полом из травертина, голландской входной дверью, черной входной дверью и бежевым полом с
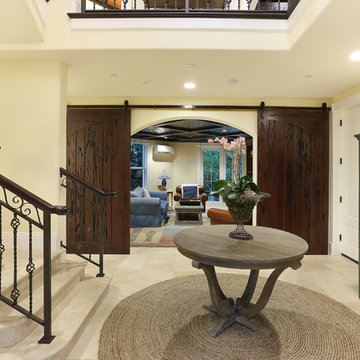
На фото: большое фойе в классическом стиле с бежевыми стенами, полом из травертина и бежевым полом с
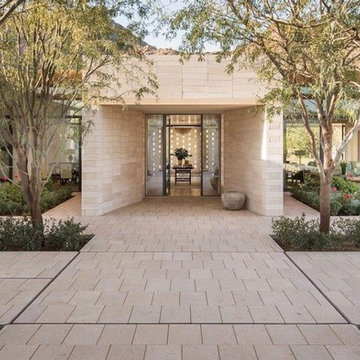
This beautiful project feature Authentic Durango Veracruz honed and unfilled marble limestone on the walls and was received the Excellence in Masonry Award at the Arizona Masonry Guild, Inc. Architectural Awards banquet.
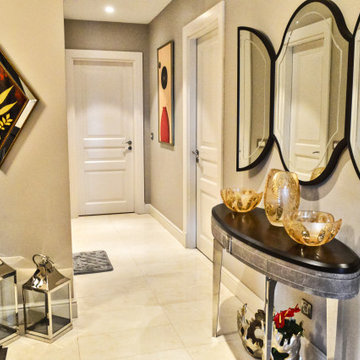
In this 4Br2Ba Project that’s located in the Emaar Residence in Istanbul, we’ve worked as Interior Decoration, Style and Accessories Consultants. We chose luxurious art pieces, decorative elements and complimentary products per our client’s needs and likes. We chose products for every room and empty corner with our client when we shopped together from different shops all over Istanbul.
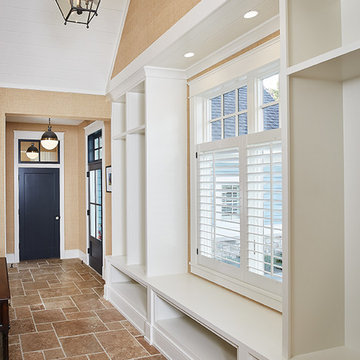
The best of the past and present meet in this distinguished design. Custom craftsmanship and distinctive detailing give this lakefront residence its vintage flavor while an open and light-filled floor plan clearly mark it as contemporary. With its interesting shingled roof lines, abundant windows with decorative brackets and welcoming porch, the exterior takes in surrounding views while the interior meets and exceeds contemporary expectations of ease and comfort. The main level features almost 3,000 square feet of open living, from the charming entry with multiple window seats and built-in benches to the central 15 by 22-foot kitchen, 22 by 18-foot living room with fireplace and adjacent dining and a relaxing, almost 300-square-foot screened-in porch. Nearby is a private sitting room and a 14 by 15-foot master bedroom with built-ins and a spa-style double-sink bath with a beautiful barrel-vaulted ceiling. The main level also includes a work room and first floor laundry, while the 2,165-square-foot second level includes three bedroom suites, a loft and a separate 966-square-foot guest quarters with private living area, kitchen and bedroom. Rounding out the offerings is the 1,960-square-foot lower level, where you can rest and recuperate in the sauna after a workout in your nearby exercise room. Also featured is a 21 by 18-family room, a 14 by 17-square-foot home theater, and an 11 by 12-foot guest bedroom suite.
Photography: Ashley Avila Photography & Fulview Builder: J. Peterson Homes Interior Design: Vision Interiors by Visbeen
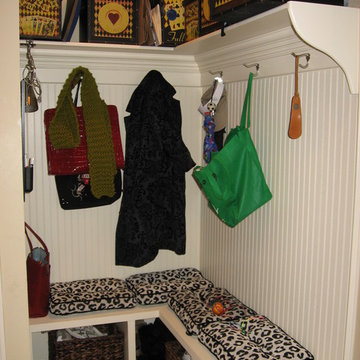
Пример оригинального дизайна: тамбур среднего размера в классическом стиле с белыми стенами и полом из травертина
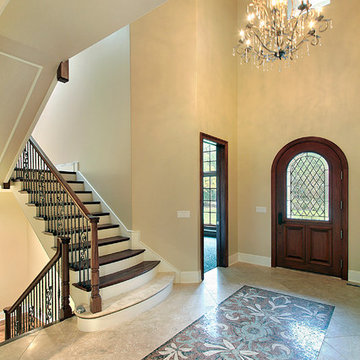
As a builder of custom homes primarily on the Northshore of Chicago, Raugstad has been building custom homes, and homes on speculation for three generations. Our commitment is always to the client. From commencement of the project all the way through to completion and the finishing touches, we are right there with you – one hundred percent. As your go-to Northshore Chicago custom home builder, we are proud to put our name on every completed Raugstad home.
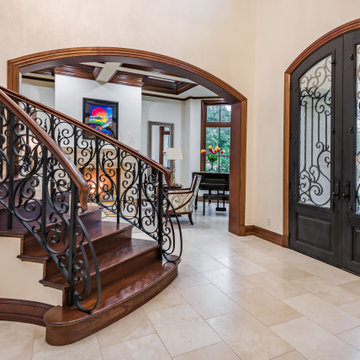
Floor: Seville Travertine
Builder: Ron Fogle Construction
Пример оригинального дизайна: большая входная дверь в классическом стиле с белыми стенами, полом из травертина, двустворчатой входной дверью, входной дверью из темного дерева и бежевым полом
Пример оригинального дизайна: большая входная дверь в классическом стиле с белыми стенами, полом из травертина, двустворчатой входной дверью, входной дверью из темного дерева и бежевым полом
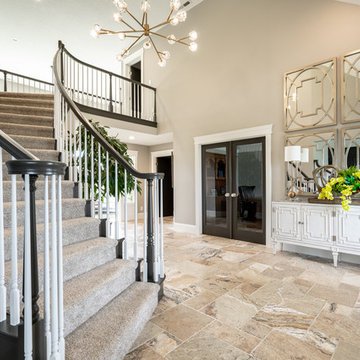
Стильный дизайн: прихожая в стиле неоклассика (современная классика) с серыми стенами, полом из травертина, одностворчатой входной дверью, черной входной дверью и коричневым полом - последний тренд
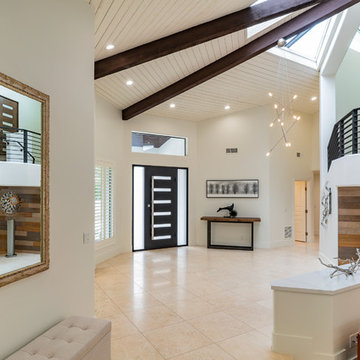
Warm modern angular entry with painted ceilings and beams
Pat Kofahl, photographer
Идея дизайна: огромная входная дверь в стиле модернизм с белыми стенами, полом из травертина, одностворчатой входной дверью, металлической входной дверью и бежевым полом
Идея дизайна: огромная входная дверь в стиле модернизм с белыми стенами, полом из травертина, одностворчатой входной дверью, металлической входной дверью и бежевым полом
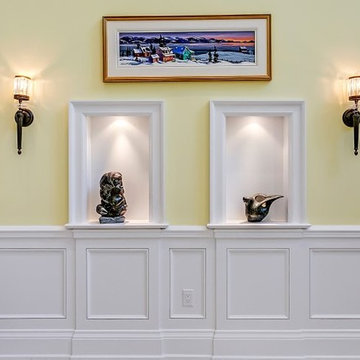
Пример оригинального дизайна: большое фойе в классическом стиле с желтыми стенами, полом из травертина, бежевым полом, двустворчатой входной дверью и входной дверью из дерева среднего тона
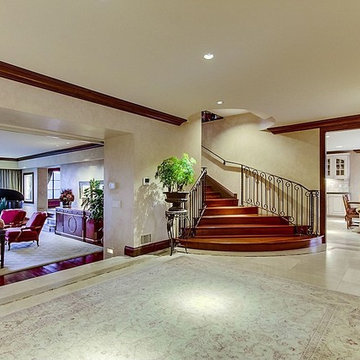
Front entry foyer, stairs leading to the second floor game room / family room looking into the breakfast nook and kitchen. Looking into the formal living room.
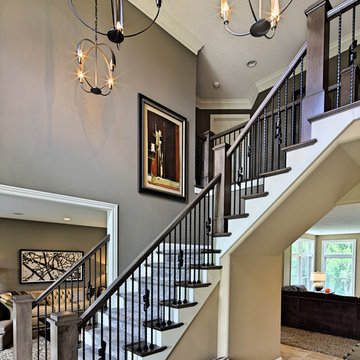
Light Expressions By Shaw
Идея дизайна: большая входная дверь в стиле фьюжн с бежевыми стенами, полом из травертина и бежевым полом
Идея дизайна: большая входная дверь в стиле фьюжн с бежевыми стенами, полом из травертина и бежевым полом
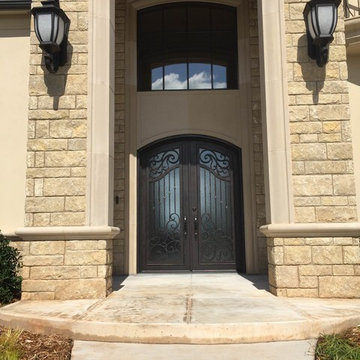
Стильный дизайн: большая входная дверь в классическом стиле с двустворчатой входной дверью, металлической входной дверью, бежевыми стенами и полом из травертина - последний тренд
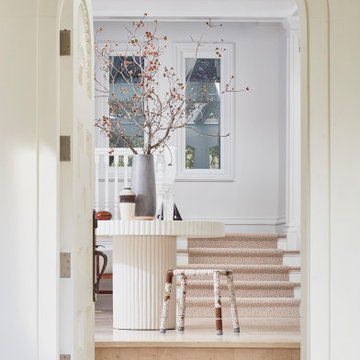
На фото: большое фойе в классическом стиле с белыми стенами, полом из травертина, одностворчатой входной дверью, белой входной дверью, бежевым полом и кессонным потолком
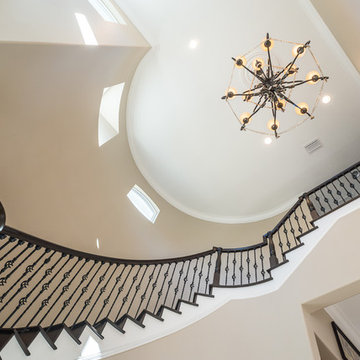
Custom Home by Bennett Construction Services
Свежая идея для дизайна: большая входная дверь в классическом стиле с бежевыми стенами, полом из травертина, двустворчатой входной дверью и стеклянной входной дверью - отличное фото интерьера
Свежая идея для дизайна: большая входная дверь в классическом стиле с бежевыми стенами, полом из травертина, двустворчатой входной дверью и стеклянной входной дверью - отличное фото интерьера
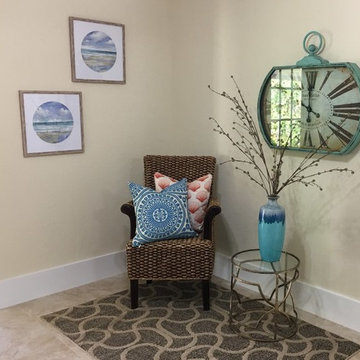
На фото: фойе среднего размера в классическом стиле с бежевыми стенами, полом из травертина и бежевым полом с
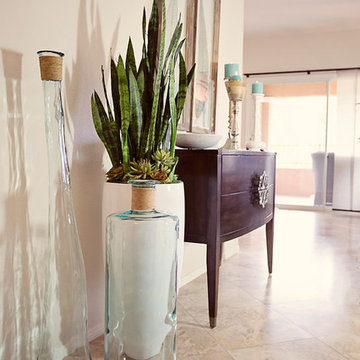
Upon entering this home, you are greeted with a large wall that called out for something exciting. We added a gorgeous console table with antique silver/gold finished drawer hardware and metal cladding at the bottom of the legs. Our client loves glass accessories, so the addition of large pieces wrapped with jute string and the matte container with live succulents is a pleasant welcome home. To balance the large glass pieces, we topped the console table with wood and metal candles sticks and a solid marble bowl and hung two rustic wood framed art displaying large scaled leaves on fabric wrapped canvas.
Please leave a comment for information on any items seen in our photographs.
Photography: Aristova Vision, LLC
Live plants and floral: An Octopus’s Garden
Бежевая прихожая с полом из травертина – фото дизайна интерьера
6
