Бежевая прихожая с коричневым полом – фото дизайна интерьера
Сортировать:
Бюджет
Сортировать:Популярное за сегодня
141 - 160 из 2 413 фото
1 из 3
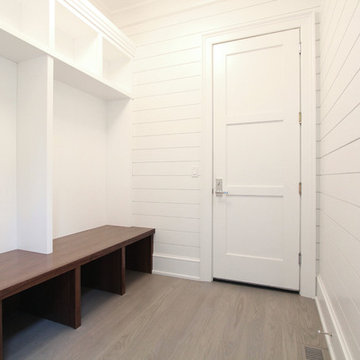
Идея дизайна: маленький тамбур в морском стиле с белыми стенами, паркетным полом среднего тона, белой входной дверью, коричневым полом и одностворчатой входной дверью для на участке и в саду
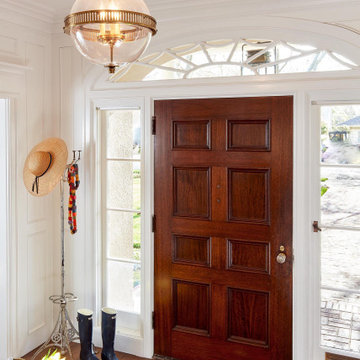
This gorgeous, bright entry is a lovely "welcome home". The door, transom and sidelights are original to the house.
Пример оригинального дизайна: большое фойе: освещение в классическом стиле с белыми стенами, темным паркетным полом, одностворчатой входной дверью, входной дверью из темного дерева, коричневым полом и панелями на части стены
Пример оригинального дизайна: большое фойе: освещение в классическом стиле с белыми стенами, темным паркетным полом, одностворчатой входной дверью, входной дверью из темного дерева, коричневым полом и панелями на части стены
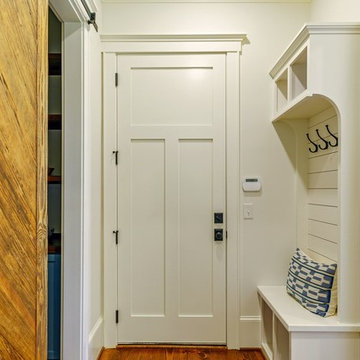
Jay Sinclair
Пример оригинального дизайна: тамбур среднего размера в стиле кантри с белыми стенами, темным паркетным полом, одностворчатой входной дверью и коричневым полом
Пример оригинального дизайна: тамбур среднего размера в стиле кантри с белыми стенами, темным паркетным полом, одностворчатой входной дверью и коричневым полом
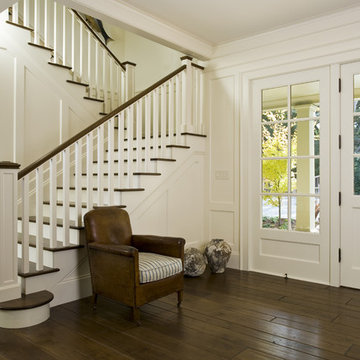
Пример оригинального дизайна: фойе в классическом стиле с белыми стенами, темным паркетным полом, одностворчатой входной дверью, белой входной дверью и коричневым полом
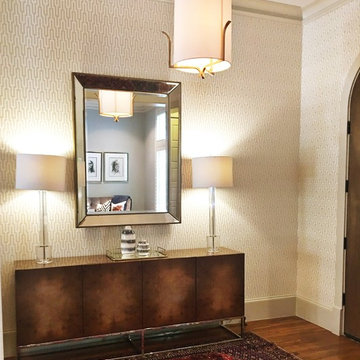
Стильный дизайн: маленькое фойе в стиле неоклассика (современная классика) с серебряными стенами, паркетным полом среднего тона, одностворчатой входной дверью, коричневой входной дверью и коричневым полом для на участке и в саду - последний тренд
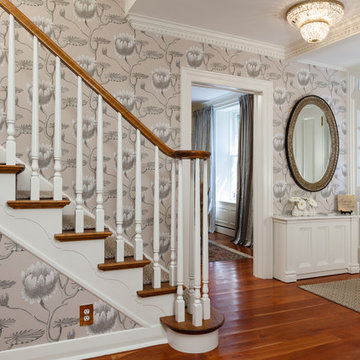
Источник вдохновения для домашнего уюта: большое фойе: освещение в классическом стиле с разноцветными стенами, паркетным полом среднего тона, одностворчатой входной дверью, белой входной дверью и коричневым полом
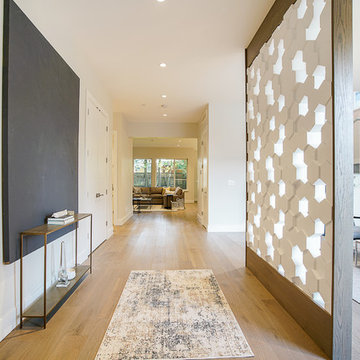
На фото: узкая прихожая среднего размера в современном стиле с одностворчатой входной дверью, белыми стенами, паркетным полом среднего тона, черной входной дверью и коричневым полом с

Стильный дизайн: узкая прихожая в викторианском стиле с коричневыми стенами, светлым паркетным полом, одностворчатой входной дверью, входной дверью из дерева среднего тона, коричневым полом и обоями на стенах - последний тренд
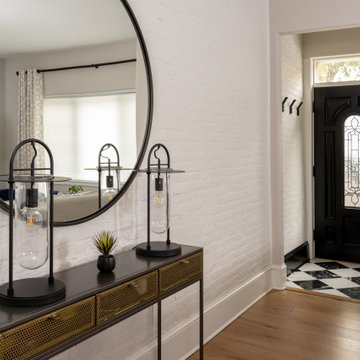
entry, black round mirror, black front door, white brick wall
Источник вдохновения для домашнего уюта: маленькое фойе в стиле модернизм с белыми стенами, светлым паркетным полом, одностворчатой входной дверью, черной входной дверью, коричневым полом и кирпичными стенами для на участке и в саду
Источник вдохновения для домашнего уюта: маленькое фойе в стиле модернизм с белыми стенами, светлым паркетным полом, одностворчатой входной дверью, черной входной дверью, коричневым полом и кирпичными стенами для на участке и в саду
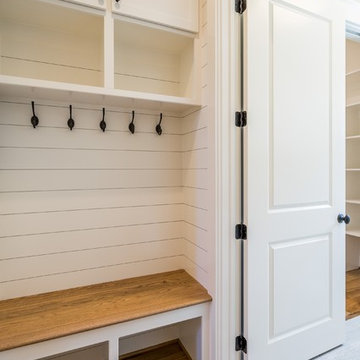
Свежая идея для дизайна: тамбур в стиле кантри с белыми стенами, паркетным полом среднего тона и коричневым полом - отличное фото интерьера
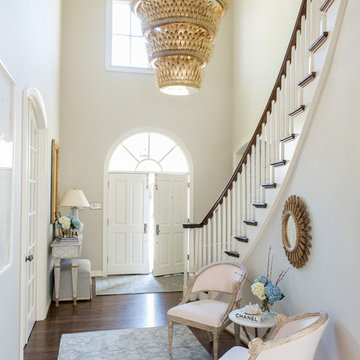
Michael Hunter
На фото: большое фойе: освещение в стиле неоклассика (современная классика) с серыми стенами, темным паркетным полом, двустворчатой входной дверью, белой входной дверью и коричневым полом с
На фото: большое фойе: освещение в стиле неоклассика (современная классика) с серыми стенами, темным паркетным полом, двустворчатой входной дверью, белой входной дверью и коричневым полом с
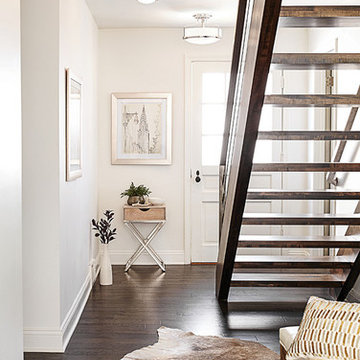
Идея дизайна: входная дверь среднего размера в современном стиле с белыми стенами, темным паркетным полом, одностворчатой входной дверью, белой входной дверью и коричневым полом
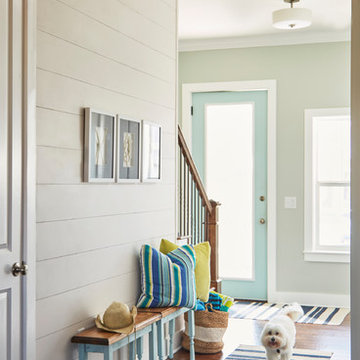
Стильный дизайн: узкая прихожая: освещение в морском стиле с темным паркетным полом, одностворчатой входной дверью, синей входной дверью, коричневым полом и бежевыми стенами - последний тренд
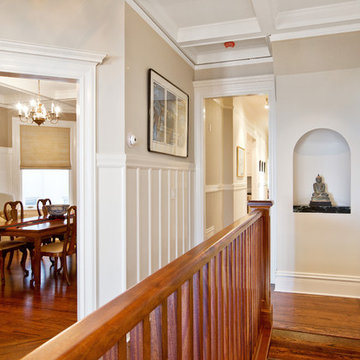
Joseph Schell
Свежая идея для дизайна: узкая прихожая среднего размера в стиле неоклассика (современная классика) с бежевыми стенами, паркетным полом среднего тона, входной дверью из дерева среднего тона и коричневым полом - отличное фото интерьера
Свежая идея для дизайна: узкая прихожая среднего размера в стиле неоклассика (современная классика) с бежевыми стенами, паркетным полом среднего тона, входной дверью из дерева среднего тона и коричневым полом - отличное фото интерьера
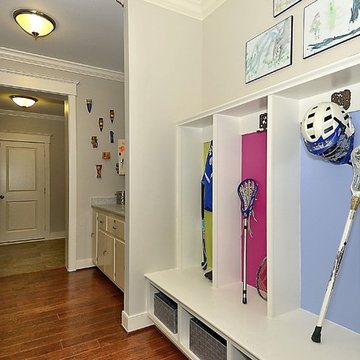
Пример оригинального дизайна: маленький тамбур в стиле кантри с белыми стенами, темным паркетным полом и коричневым полом для на участке и в саду
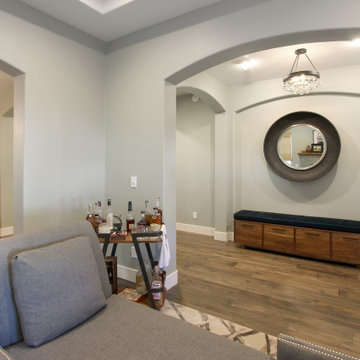
Like many projects, this one started with a simple wish from a client: turn an unused butler’s pantry between the dining room and kitchen into a fully functioning, climate-controlled wine room for his extensive collection of valuable vintages. But like many projects, the wine room is connected to the dining room which is connected to the sitting room which is connected to the entry. When you touch one room, it only makes sense to reinvigorate them all. We overhauled the entire ground floor of this lovely home.
For the wine room, I worked with Vintage Cellars in Southern California to create custom wine storage embedded with LED lighting to spotlight very special bottles. The walls are in a burgundy tone and the floors are porcelain tiles that look as if they came from an old wine cave in Tuscany. A bubble light chandelier alludes to sparkling varietals.
But as mentioned, the rest of the house came along for the ride. Since we were adding a climate-controlled wine room, the brief was to turn the rest of the house into a space that would rival any hot-spot winery in Napa.
After choosing new flooring and a new hue for the walls, the entry became a destination in itself with a huge concave metal mirror and custom bench. We knocked out a half wall that awkwardly separated the sitting room from the dining room so that after-dinner drinks could flow to the fireplace surrounded by stainless steel pebbles; and we outfitted the dining room with a new chandelier. We chose all new furniture for all spaces.
The kitchen received the least amount of work but ended up being completely transformed anyhow. At first our plan was to tear everything out, but we soon realized that the cabinetry was in good shape and only needed the dated honey pine color painted over with a cream white. We also played with the idea of changing the counter tops, but once the cabinetry changed color, the granite stood out beautifully. The final change was the removal of a pot rack over the island in favor of design-forward iron pendants.
Photo by: Genia Barnes
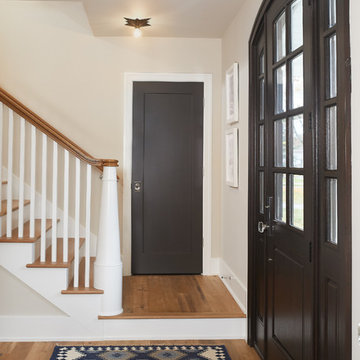
An inviting foyer with its own charm welcomes you to the home. The arched doorway, custom stair railing, rich brown doors, and fun star-shaped flush-mount ceiling fixtures create a welcoming space for all.
Photographer: Ashley Avila Photography
Interior Design: Vision Interiors by Visbeen
Builder: Joel Peterson Homes
Photography by Ashley Avila
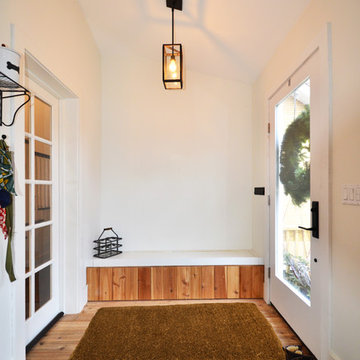
Идея дизайна: тамбур среднего размера в стиле кантри с белыми стенами, светлым паркетным полом, поворотной входной дверью, белой входной дверью и коричневым полом
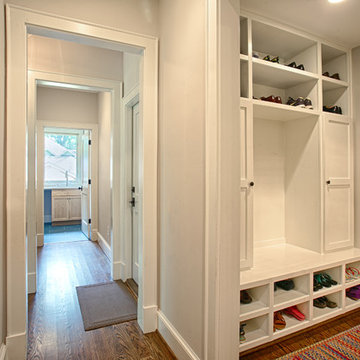
На фото: маленький тамбур в стиле неоклассика (современная классика) с серыми стенами, паркетным полом среднего тона и коричневым полом для на участке и в саду с
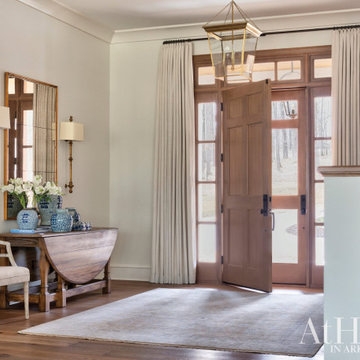
In the foyer, a wooden interior door was designed to mimic the exterior glass one so the two align perfectly, yet light can stream into the space when desired. Draperies frame the door, softening it and turning the area into more of a room rather than an entry.
................................................................................................................................................................................................................
.......................................................................................................
Design Resources:
CONTRACTOR Parkinson Building Group INTERIOR DESIGN Mona Thompson , Providence Design ACCESSORIES, BEDDING, FURNITURE, LIGHTING, MIRRORS AND WALLPAPER Providence Design APPLIANCES Metro Appliances & More ART Providence Design and Tanya Sweetin CABINETRY Duke Custom Cabinetry COUNTERTOPS Triton Stone Group OUTDOOR FURNISHINGS Antique Brick PAINT Benjamin Moore and Sherwin Williams PAINTING (DECORATIVE) Phinality Design RUGS Hadidi Rug Gallery and ProSource of Little Rock TILE ProSource of Little Rock WINDOWS Lumber One Home Center WINDOW COVERINGS Mountjoy’s Custom Draperies
PHOTOGRAPHY Rett Peek
Бежевая прихожая с коричневым полом – фото дизайна интерьера
8