Бежевая прихожая с белыми стенами – фото дизайна интерьера
Сортировать:
Бюджет
Сортировать:Популярное за сегодня
21 - 40 из 4 739 фото
1 из 3

Стильный дизайн: тамбур в морском стиле с белыми стенами, паркетным полом среднего тона, одностворчатой входной дверью, входной дверью из дерева среднего тона и коричневым полом - последний тренд
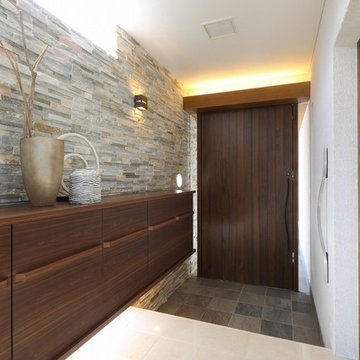
モダンリゾートスタイルの家
На фото: узкая прихожая в стиле модернизм с белыми стенами, мраморным полом, одностворчатой входной дверью, входной дверью из темного дерева и белым полом
На фото: узкая прихожая в стиле модернизм с белыми стенами, мраморным полом, одностворчатой входной дверью, входной дверью из темного дерева и белым полом
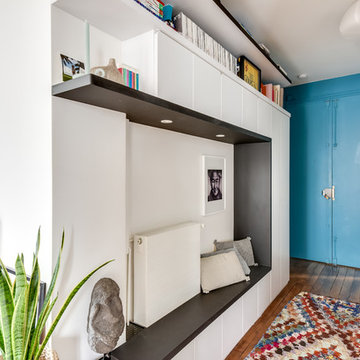
Shootin
На фото: большое фойе в современном стиле с белыми стенами, темным паркетным полом, двустворчатой входной дверью, синей входной дверью и коричневым полом с
На фото: большое фойе в современном стиле с белыми стенами, темным паркетным полом, двустворчатой входной дверью, синей входной дверью и коричневым полом с
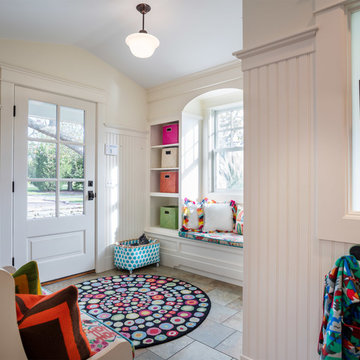
Robert Brewster, Warren Jagger Photography
Свежая идея для дизайна: тамбур в стиле кантри с белыми стенами, одностворчатой входной дверью, белой входной дверью и коричневым полом - отличное фото интерьера
Свежая идея для дизайна: тамбур в стиле кантри с белыми стенами, одностворчатой входной дверью, белой входной дверью и коричневым полом - отличное фото интерьера

Designed to embrace an extensive and unique art collection including sculpture, paintings, tapestry, and cultural antiquities, this modernist home located in north Scottsdale’s Estancia is the quintessential gallery home for the spectacular collection within. The primary roof form, “the wing” as the owner enjoys referring to it, opens the home vertically to a view of adjacent Pinnacle peak and changes the aperture to horizontal for the opposing view to the golf course. Deep overhangs and fenestration recesses give the home protection from the elements and provide supporting shade and shadow for what proves to be a desert sculpture. The restrained palette allows the architecture to express itself while permitting each object in the home to make its own place. The home, while certainly modern, expresses both elegance and warmth in its material selections including canterra stone, chopped sandstone, copper, and stucco.
Project Details | Lot 245 Estancia, Scottsdale AZ
Architect: C.P. Drewett, Drewett Works, Scottsdale, AZ
Interiors: Luis Ortega, Luis Ortega Interiors, Hollywood, CA
Publications: luxe. interiors + design. November 2011.
Featured on the world wide web: luxe.daily
Photos by Grey Crawford
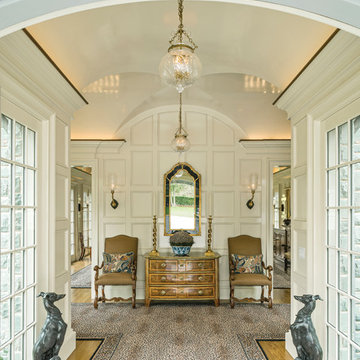
Photographer : Richard Mandelkorn
Стильный дизайн: прихожая среднего размера в классическом стиле с белыми стенами, светлым паркетным полом и двустворчатой входной дверью - последний тренд
Стильный дизайн: прихожая среднего размера в классическом стиле с белыми стенами, светлым паркетным полом и двустворчатой входной дверью - последний тренд
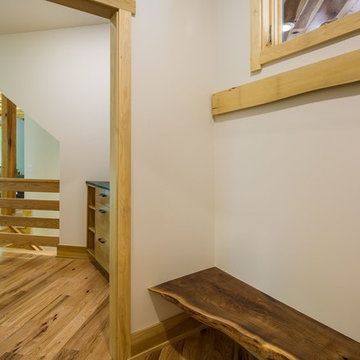
Walnut live edge bench in mudroom, poplar board for coat hooks, Poplar timber framing beyond, red oak floors, poplar trim
Пример оригинального дизайна: тамбур среднего размера в современном стиле с белыми стенами и светлым паркетным полом
Пример оригинального дизайна: тамбур среднего размера в современном стиле с белыми стенами и светлым паркетным полом

A country house boot room designed to complement a Flemish inspired bespoke kitchen in the same property. The doors and drawers were set back within the frame to add detail, and the sink was carved from basalt.
Primary materials: Hand painted tulipwood, Italian basalt, lost wax cast ironmongery.
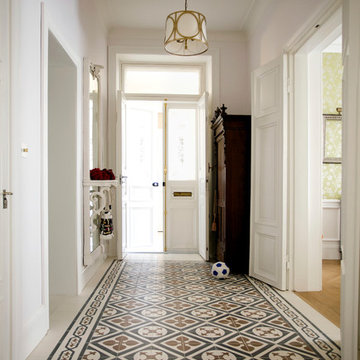
Mosaic cement tiles on the floor; reference: 10105 and 50511. Check it out: http://www.cement-tiles.com/encaustic-cement-tiles-patterns/antique.php#
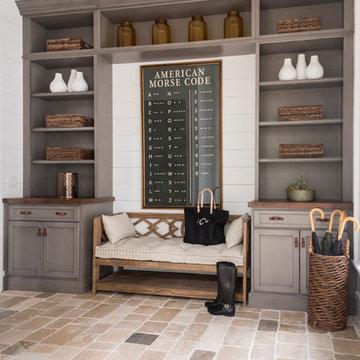
Идея дизайна: тамбур со шкафом для обуви в морском стиле с белыми стенами и бежевым полом
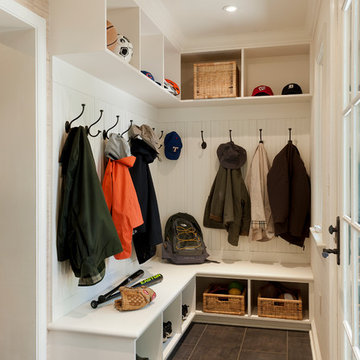
Cubbies, hooks, and bench for a growing family make the mudroom one of the most used spaces in the home. For information about our work, please contact info@studiombdc.com
Photo: Paul Burk

На фото: большое фойе в классическом стиле с одностворчатой входной дверью, входной дверью из дерева среднего тона, белыми стенами, паркетным полом среднего тона и коричневым полом с
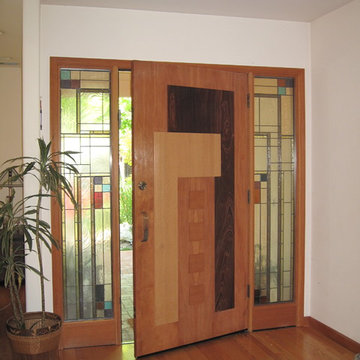
Custom made Prairie / Craftsman door.and colored leaded glass sidelights.
The opening here was slightly oversized to a 3'6" x 7'0" door. Simply made by applying different wood species to a slab door, the design of the overlapping inverted 'L' shapes is integrated in other places in the house too: in the fireplace surround, gate handles and baseboard details. Sidelights were custom designed to pick up the door design. The caming is symmetrical on either side, although the glass and colors vary.

Dwight Myers Real Estate Photography
На фото: большой тамбур в стиле кантри с белыми стенами, паркетным полом среднего тона и коричневым полом с
На фото: большой тамбур в стиле кантри с белыми стенами, паркетным полом среднего тона и коричневым полом с
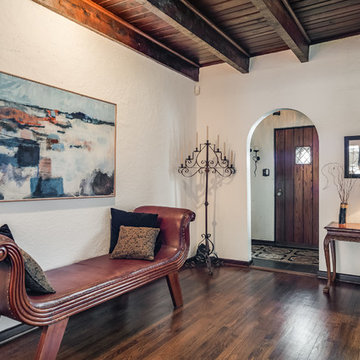
Стильный дизайн: большое фойе: освещение в классическом стиле с одностворчатой входной дверью, входной дверью из темного дерева, коричневым полом, белыми стенами и темным паркетным полом - последний тренд

На фото: узкая прихожая среднего размера в средиземноморском стиле с белыми стенами, полом из травертина, входной дверью из светлого дерева и бежевым полом

Boasting a large terrace with long reaching sea views across the River Fal and to Pendennis Point, Seahorse was a full property renovation managed by Warren French.

На фото: большая узкая прихожая с белыми стенами, светлым паркетным полом, одностворчатой входной дверью, черной входной дверью, бежевым полом, любым потолком и панелями на части стены
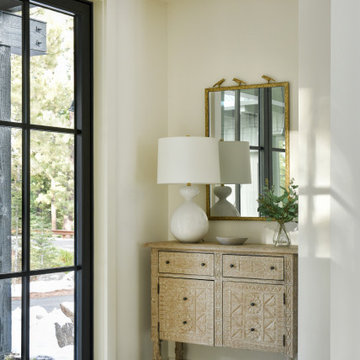
For a husband and wife based in Florida, Tahoe represents the ultimate second home: mountain air, skiing and far enough away to leave work behind. The home needed to bridge all seasons and reflect their personal tastes.

A long mudroom, with glass doors at either end, connects the new formal entry hall and the informal back hall to the kitchen.
Источник вдохновения для домашнего уюта: большая входная дверь в современном стиле с белыми стенами, полом из керамогранита, синей входной дверью и серым полом
Источник вдохновения для домашнего уюта: большая входная дверь в современном стиле с белыми стенами, полом из керамогранита, синей входной дверью и серым полом
Бежевая прихожая с белыми стенами – фото дизайна интерьера
2