Бежевая прачечная с паркетным полом среднего тона – фото дизайна интерьера
Сортировать:
Бюджет
Сортировать:Популярное за сегодня
41 - 60 из 316 фото
1 из 3
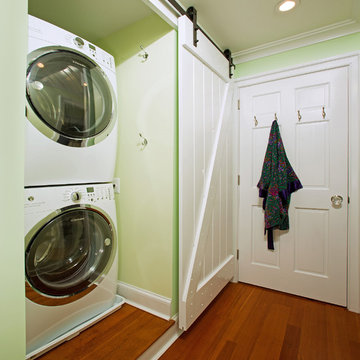
A sliding barn door conceals this washer and dryer when not in use. Its upstairs location keeps laundry on the same floor as the bedrooms.
Photographer Greg Hadley
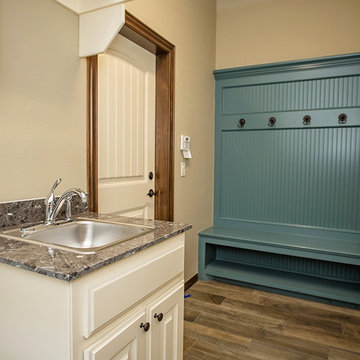
6400 NW 155th St., Edmond, OK | Deer Creek Village
Источник вдохновения для домашнего уюта: параллельная прачечная среднего размера в стиле неоклассика (современная классика) с одинарной мойкой, фасадами с выступающей филенкой, белыми фасадами, мраморной столешницей, паркетным полом среднего тона и коричневым полом
Источник вдохновения для домашнего уюта: параллельная прачечная среднего размера в стиле неоклассика (современная классика) с одинарной мойкой, фасадами с выступающей филенкой, белыми фасадами, мраморной столешницей, паркетным полом среднего тона и коричневым полом

The kitchen includes a custom built cabinet for the washer and dryer extra storage for all laundry needs.
На фото: кладовка в стиле неоклассика (современная классика) с с полувстраиваемой мойкой (с передним бортиком), фасадами в стиле шейкер, белыми фасадами, столешницей из кварцевого агломерата, белыми стенами, паркетным полом среднего тона, с сушильной машиной на стиральной машине, коричневым полом и белой столешницей
На фото: кладовка в стиле неоклассика (современная классика) с с полувстраиваемой мойкой (с передним бортиком), фасадами в стиле шейкер, белыми фасадами, столешницей из кварцевого агломерата, белыми стенами, паркетным полом среднего тона, с сушильной машиной на стиральной машине, коричневым полом и белой столешницей
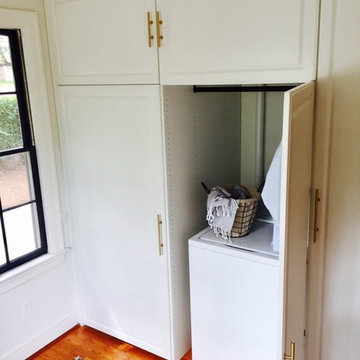
Свежая идея для дизайна: универсальная комната среднего размера в стиле шебби-шик с белыми фасадами, белыми стенами, паркетным полом среднего тона, со скрытой стиральной машиной и коричневым полом - отличное фото интерьера
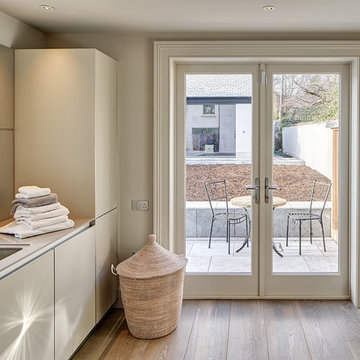
Enda Cavanagh
Источник вдохновения для домашнего уюта: большая прямая прачечная в современном стиле с одинарной мойкой, плоскими фасадами, белыми фасадами, белыми стенами, паркетным полом среднего тона и со стиральной и сушильной машиной рядом
Источник вдохновения для домашнего уюта: большая прямая прачечная в современном стиле с одинарной мойкой, плоскими фасадами, белыми фасадами, белыми стенами, паркетным полом среднего тона и со стиральной и сушильной машиной рядом

Farmhouse Laundry Room
На фото: огромная п-образная, отдельная прачечная в стиле кантри с врезной мойкой, зелеными фасадами, столешницей из кварцевого агломерата, бежевыми стенами, паркетным полом среднего тона, со стиральной и сушильной машиной рядом, фасадами с утопленной филенкой, коричневым полом и белой столешницей
На фото: огромная п-образная, отдельная прачечная в стиле кантри с врезной мойкой, зелеными фасадами, столешницей из кварцевого агломерата, бежевыми стенами, паркетным полом среднего тона, со стиральной и сушильной машиной рядом, фасадами с утопленной филенкой, коричневым полом и белой столешницей
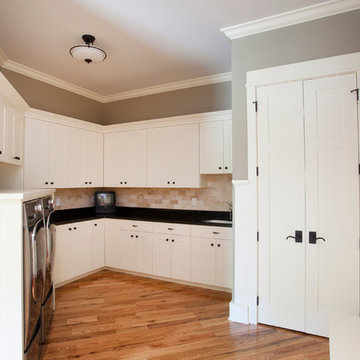
На фото: большая отдельная, угловая прачечная в классическом стиле с врезной мойкой, фасадами с утопленной филенкой, белыми фасадами, гранитной столешницей, серыми стенами, паркетным полом среднего тона и со стиральной и сушильной машиной рядом

In the practical utility/boot room a Dekton worktop was used and the cupboards were sprayed Hague Blue from Farrow and Ball. The gold sink and tap create a contrast and warmth.

Пример оригинального дизайна: отдельная, п-образная прачечная в классическом стиле с врезной мойкой, фасадами с утопленной филенкой, серыми фасадами, паркетным полом среднего тона, со стиральной и сушильной машиной рядом, коричневым полом, бежевой столешницей и белыми стенами
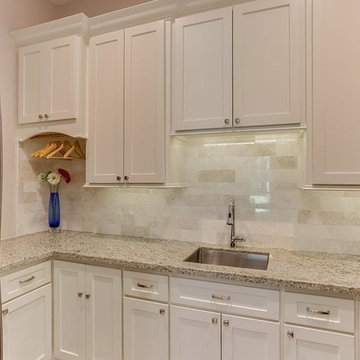
Свежая идея для дизайна: параллельная универсальная комната среднего размера в стиле кантри с врезной мойкой, фасадами в стиле шейкер, белыми фасадами, гранитной столешницей, бежевыми стенами, паркетным полом среднего тона, со стиральной и сушильной машиной рядом, разноцветным полом и бежевой столешницей - отличное фото интерьера
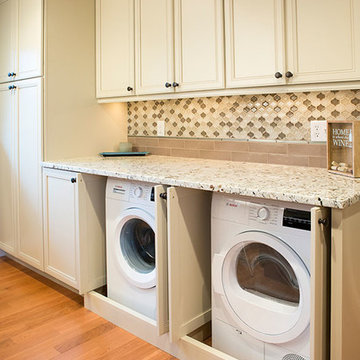
Kitchens are constantly referred to as the “center or heart” of the home. This kitchen is truly the center of this home and full of heart! Living space on each end of this kitchen and an entry to the lower level-challenged our designer with opening this kitchen to more light and workable space.
That wasn’t even the full extent of challenges-this kitchen in order to gain more space also needed to house the laundry. Combining two rooms into one cohesive space for the daily task of cooking and laundry put Roeser to the test. Our team made sure every inch was not only workable but also provided the most storage space as well. After solving these requests, there was just one more request……a television for Dad, the only thing he asked for.
We believe our design team nailed it and our craftsman brought it to life!
Wellborn Select Harmony Maple Cabinets in a Sandstone finish brightened the surround of the once dark kitchen and the same cabinet style in a Sienna Charcoal finish created the island adding warmth and depth to the space.
From the neutral tones, the space “pops” with color in the backsplash. Using a combination of tiles, the backsplash came together with three tile favorites adding interest and color. Two rows of AE “Tongue in Chic” 2 ½” X 10 ½” in Latte are followed by one row or AE “Man About You” Mademoiselle Gloss Bar liner and then PMI Tara Blend Lantern from the countertop to bottom of the wall cabinets.
Two new ViWincoCasement Windows added to the newness of the space and provide a beautiful view from their kitchen. In addition, 5” LED can lights, Xenon under counter lights, and two island pendant lights, all on dimmers, provide all the lighting necessary for either task or ambiance lighting.
Century “Estate Plank” pre-finish hardwood flooring was installed in a straight pattern grounded the space adding to its beauty.New stainless steel appliances include a GE cabinet depth French door refrigerator, GE dishwasher with top controls, 30” Sharp microwave drawer, and a Jen-Aire30” range finishes out all the modern conveniences.
A custom corner cabinet, built in the Roeser mill-shop, housed the television and provided storage above.
Laundry is hidden in a banquet of cabinets with slide back doors. The Bosch Compact washer and dryer front loaders in white area perfect fit. The long countertop matching the rest of the kitchen in the 3 cm Snowfall Granite provides plenty of room for folding clothes.
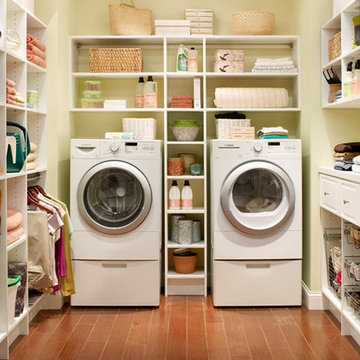
Идея дизайна: отдельная, п-образная прачечная среднего размера в стиле неоклассика (современная классика) с белыми фасадами, бежевыми стенами, паркетным полом среднего тона, со стиральной и сушильной машиной рядом, коричневым полом и открытыми фасадами
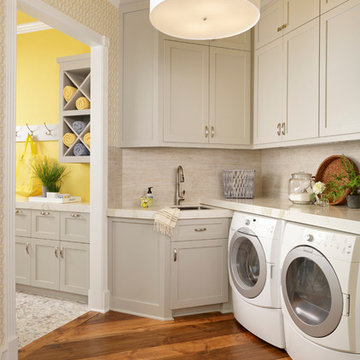
Kolanowski Studio
Свежая идея для дизайна: маленькая отдельная прачечная в стиле неоклассика (современная классика) с хозяйственной раковиной, фасадами в стиле шейкер, серыми фасадами, паркетным полом среднего тона, со стиральной и сушильной машиной рядом и желтыми стенами для на участке и в саду - отличное фото интерьера
Свежая идея для дизайна: маленькая отдельная прачечная в стиле неоклассика (современная классика) с хозяйственной раковиной, фасадами в стиле шейкер, серыми фасадами, паркетным полом среднего тона, со стиральной и сушильной машиной рядом и желтыми стенами для на участке и в саду - отличное фото интерьера

Our client approached us while he was in the process of purchasing his ½ lot detached unit in Hermosa Beach. He was drawn to a design / build approach because although he has great design taste, as a busy professional he didn’t have the time or energy to manage every detail involved in a home remodel. The property had been used as a rental unit and was in need of TLC. By bringing us onto the project during the purchase we were able to help assess the true condition of the home. Built in 1976, the 894 sq. ft. home had extensive termite and dry rot damage from years of neglect. The project required us to reframe the home from the inside out.
To design a space that your client will love you really need to spend time getting to know them. Our client enjoys entertaining small groups. He has a custom turntable and considers himself a mixologist. We opened up the space, space-planning for his custom turntable, to make it ideal for entertaining. The wood floor is reclaimed wood from manufacturing facilities. The reframing work also allowed us to make the roof a deck with an ocean view. The home is now a blend of the latest design trends and vintage elements and our client couldn’t be happier!
View the 'before' and 'after' images of this project at:
http://www.houzz.com/discussions/4189186/bachelors-whole-house-remodel-in-hermosa-beach-ca-part-1
http://www.houzz.com/discussions/4203075/m=23/bachelors-whole-house-remodel-in-hermosa-beach-ca-part-2
http://www.houzz.com/discussions/4216693/m=23/bachelors-whole-house-remodel-in-hermosa-beach-ca-part-3
Features: subway tile, reclaimed wood floors, quartz countertops, bamboo wood cabinetry, Ebony finish cabinets in kitchen
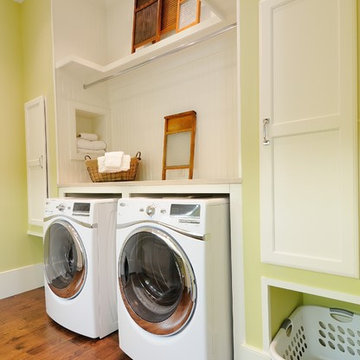
Идея дизайна: отдельная, прямая прачечная среднего размера в стиле кантри с фасадами в стиле шейкер, белыми фасадами, столешницей из кварцевого агломерата, зелеными стенами, паркетным полом среднего тона, со стиральной и сушильной машиной рядом и накладной мойкой
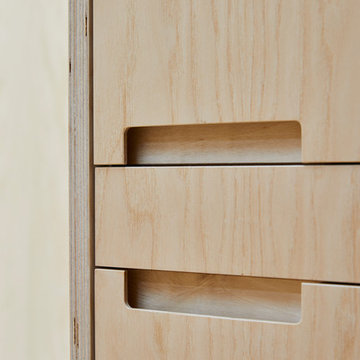
This 3 storey mid-terrace townhouse on the Harringay Ladder was in desperate need for some modernisation and general recuperation, having not been altered for several decades.
We were appointed to reconfigure and completely overhaul the outrigger over two floors which included new kitchen/dining and replacement conservatory to the ground with bathroom, bedroom & en-suite to the floor above.
Like all our projects we considered a variety of layouts and paid close attention to the form of the new extension to replace the uPVC conservatory to the rear garden. Conceived as a garden room, this space needed to be flexible forming an extension to the kitchen, containing utilities, storage and a nursery for plants but a space that could be closed off with when required, which led to discrete glazed pocket sliding doors to retain natural light.
We made the most of the north-facing orientation by adopting a butterfly roof form, typical to the London terrace, and introduced high-level clerestory windows, reaching up like wings to bring in morning and evening sunlight. An entirely bespoke glazed roof, double glazed panels supported by exposed Douglas fir rafters, provides an abundance of light at the end of the spacial sequence, a threshold space between the kitchen and the garden.
The orientation also meant it was essential to enhance the thermal performance of the un-insulated and damp masonry structure so we introduced insulation to the roof, floor and walls, installed passive ventilation which increased the efficiency of the external envelope.
A predominantly timber-based material palette of ash veneered plywood, for the garden room walls and new cabinets throughout, douglas fir doors and windows and structure, and an oak engineered floor all contribute towards creating a warm and characterful space.
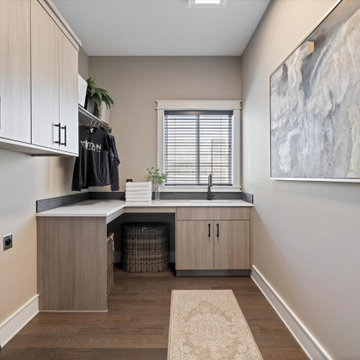
Свежая идея для дизайна: отдельная, угловая прачечная среднего размера в стиле неоклассика (современная классика) с врезной мойкой, плоскими фасадами, фасадами цвета дерева среднего тона, столешницей из кварцита, черным фартуком, фартуком из плитки кабанчик, серыми стенами, паркетным полом среднего тона, со стиральной и сушильной машиной рядом, коричневым полом и белой столешницей - отличное фото интерьера

A big pantry was designed next to the kitchen. Generous, includes for a wine fridge and a big sink, making the kitchen even more functional.
Redded glass doors bring natural light into the space while allowing for privacy
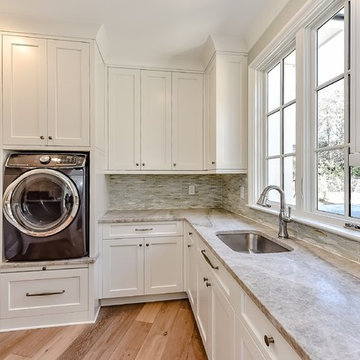
Источник вдохновения для домашнего уюта: большая отдельная, угловая прачечная в стиле неоклассика (современная классика) с врезной мойкой, фасадами в стиле шейкер, белыми фасадами, столешницей из кварцита, белыми стенами, паркетным полом среднего тона и со стиральной и сушильной машиной рядом
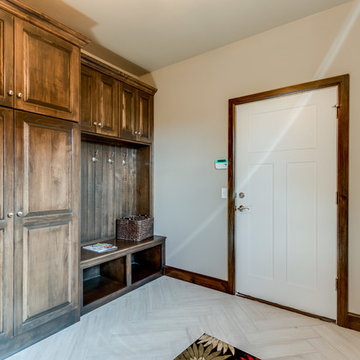
Caleb Collins
На фото: отдельная, прямая прачечная среднего размера в классическом стиле с бежевыми стенами, врезной мойкой, фасадами с выступающей филенкой, фасадами цвета дерева среднего тона, столешницей из акрилового камня, паркетным полом среднего тона, со стиральной и сушильной машиной рядом и бежевым полом
На фото: отдельная, прямая прачечная среднего размера в классическом стиле с бежевыми стенами, врезной мойкой, фасадами с выступающей филенкой, фасадами цвета дерева среднего тона, столешницей из акрилового камня, паркетным полом среднего тона, со стиральной и сушильной машиной рядом и бежевым полом
Бежевая прачечная с паркетным полом среднего тона – фото дизайна интерьера
3