Бежевая прачечная с паркетным полом среднего тона – фото дизайна интерьера
Сортировать:
Бюджет
Сортировать:Популярное за сегодня
141 - 160 из 316 фото
1 из 3
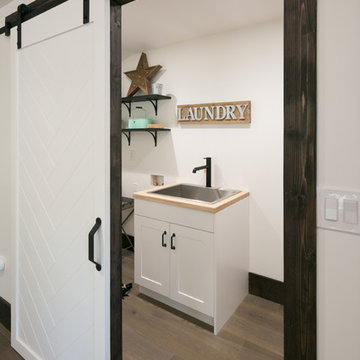
Marcell Puzsar BrightRoom SF
На фото: большая отдельная, параллельная прачечная в стиле кантри с накладной мойкой, фасадами в стиле шейкер, белыми фасадами, столешницей из акрилового камня, белыми стенами, паркетным полом среднего тона, со стиральной и сушильной машиной рядом, коричневым полом и бежевой столешницей с
На фото: большая отдельная, параллельная прачечная в стиле кантри с накладной мойкой, фасадами в стиле шейкер, белыми фасадами, столешницей из акрилового камня, белыми стенами, паркетным полом среднего тона, со стиральной и сушильной машиной рядом, коричневым полом и бежевой столешницей с
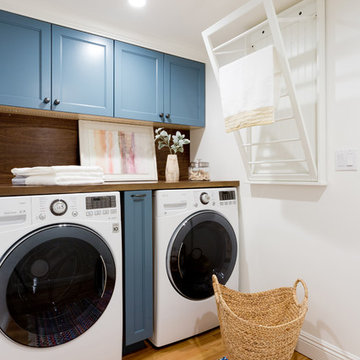
Amy Bartlam
На фото: отдельная прачечная в современном стиле с синими фасадами, деревянной столешницей, паркетным полом среднего тона и со стиральной и сушильной машиной рядом
На фото: отдельная прачечная в современном стиле с синими фасадами, деревянной столешницей, паркетным полом среднего тона и со стиральной и сушильной машиной рядом
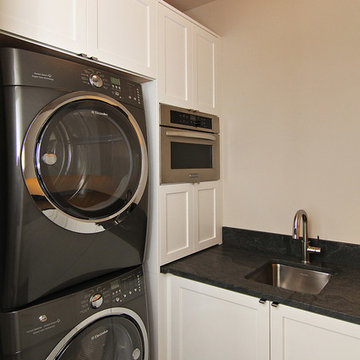
Brandon Rowell Photography
Свежая идея для дизайна: маленькая п-образная универсальная комната в стиле неоклассика (современная классика) с врезной мойкой, фасадами в стиле шейкер, белыми фасадами, мраморной столешницей, белыми стенами, паркетным полом среднего тона и с сушильной машиной на стиральной машине для на участке и в саду - отличное фото интерьера
Свежая идея для дизайна: маленькая п-образная универсальная комната в стиле неоклассика (современная классика) с врезной мойкой, фасадами в стиле шейкер, белыми фасадами, мраморной столешницей, белыми стенами, паркетным полом среднего тона и с сушильной машиной на стиральной машине для на участке и в саду - отличное фото интерьера
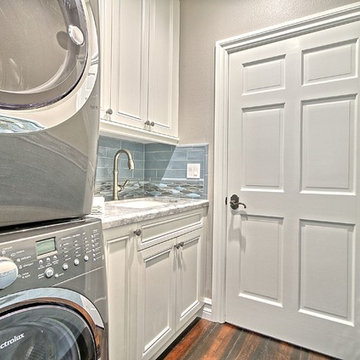
Источник вдохновения для домашнего уюта: отдельная, прямая прачечная среднего размера в стиле неоклассика (современная классика) с врезной мойкой, фасадами с утопленной филенкой, белыми фасадами, столешницей из кварцевого агломерата, серыми стенами, паркетным полом среднего тона, с сушильной машиной на стиральной машине и коричневым полом
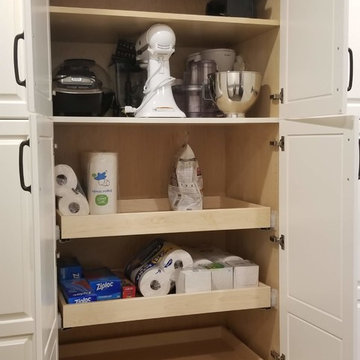
Plato Woodwork Frameless Inovae Cabinetry
Свежая идея для дизайна: большая п-образная универсальная комната в классическом стиле с врезной мойкой, фасадами с выступающей филенкой, белыми фасадами, столешницей из кварцевого агломерата, бежевыми стенами, паркетным полом среднего тона, со стиральной и сушильной машиной рядом, коричневым полом и белой столешницей - отличное фото интерьера
Свежая идея для дизайна: большая п-образная универсальная комната в классическом стиле с врезной мойкой, фасадами с выступающей филенкой, белыми фасадами, столешницей из кварцевого агломерата, бежевыми стенами, паркетным полом среднего тона, со стиральной и сушильной машиной рядом, коричневым полом и белой столешницей - отличное фото интерьера
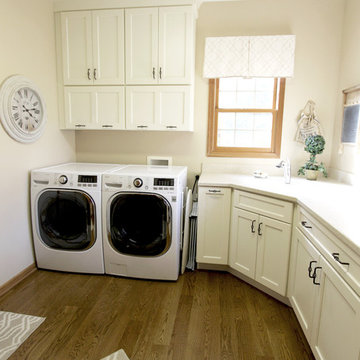
In this laundry room remodel, we installed Medallion Gold Maple cabinets in the Dana Pointe Flat Panel door style in the Divinity Classic finish. Corian Solid Surface countertops in the Sahara color were installed. A Sterling Latitude Utility Sink in White with a Moen Camerist single handle pull out faucet in spot resist stainless.
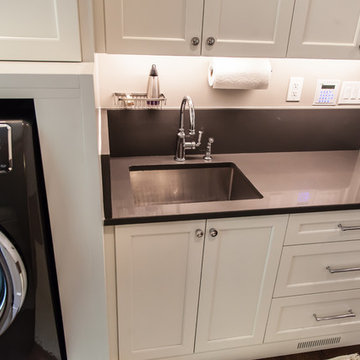
Photo By Gannon
Стильный дизайн: параллельная универсальная комната в стиле неоклассика (современная классика) с врезной мойкой, фасадами в стиле шейкер, белыми фасадами, столешницей из кварцевого агломерата, серыми стенами, паркетным полом среднего тона, со стиральной и сушильной машиной рядом, коричневым полом и серой столешницей - последний тренд
Стильный дизайн: параллельная универсальная комната в стиле неоклассика (современная классика) с врезной мойкой, фасадами в стиле шейкер, белыми фасадами, столешницей из кварцевого агломерата, серыми стенами, паркетным полом среднего тона, со стиральной и сушильной машиной рядом, коричневым полом и серой столешницей - последний тренд
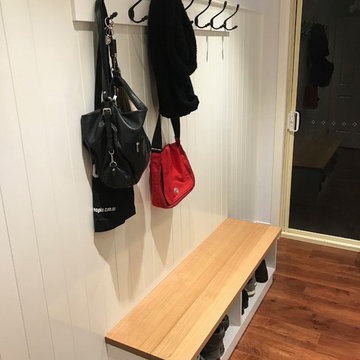
Medium size laundry to match the kitchen. Plenty of benchspace for folding laundry and feeding the pets. dirty clothes hampers under the bench and a broom cupboard at the end. A mini mudroom on the opposite wall for shoe storage, coats and hats. A timber seat for putting on shoes and boots.
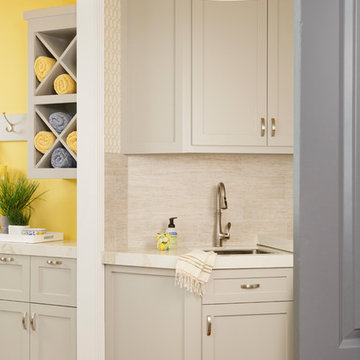
Kolanowski Studio
На фото: маленькая отдельная прачечная в стиле модернизм с врезной мойкой, фасадами в стиле шейкер, серыми фасадами, паркетным полом среднего тона, со стиральной и сушильной машиной рядом и бежевыми стенами для на участке и в саду с
На фото: маленькая отдельная прачечная в стиле модернизм с врезной мойкой, фасадами в стиле шейкер, серыми фасадами, паркетным полом среднего тона, со стиральной и сушильной машиной рядом и бежевыми стенами для на участке и в саду с
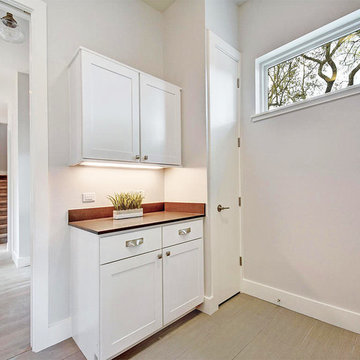
Blue Horse Building + Design // Twist Tours Photography
На фото: универсальная комната среднего размера в современном стиле с фасадами с утопленной филенкой, белыми фасадами, бежевыми стенами, паркетным полом среднего тона, со стиральной и сушильной машиной рядом, бежевым полом и коричневой столешницей с
На фото: универсальная комната среднего размера в современном стиле с фасадами с утопленной филенкой, белыми фасадами, бежевыми стенами, паркетным полом среднего тона, со стиральной и сушильной машиной рядом, бежевым полом и коричневой столешницей с
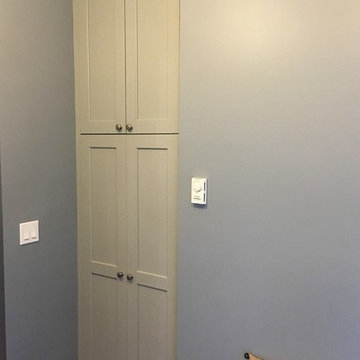
Designer Tim Moser--
Sollera Fine Cabinetry--
Acadia door style
Maple painted in Sea Haze
Стильный дизайн: маленькая отдельная, прямая прачечная в стиле неоклассика (современная классика) с накладной мойкой, фасадами в стиле шейкер, серыми фасадами, столешницей из кварцевого агломерата, серыми стенами, паркетным полом среднего тона, со стиральной и сушильной машиной рядом и коричневым полом для на участке и в саду - последний тренд
Стильный дизайн: маленькая отдельная, прямая прачечная в стиле неоклассика (современная классика) с накладной мойкой, фасадами в стиле шейкер, серыми фасадами, столешницей из кварцевого агломерата, серыми стенами, паркетным полом среднего тона, со стиральной и сушильной машиной рядом и коричневым полом для на участке и в саду - последний тренд
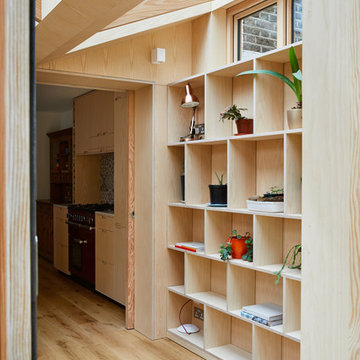
This 3 storey mid-terrace townhouse on the Harringay Ladder was in desperate need for some modernisation and general recuperation, having not been altered for several decades.
We were appointed to reconfigure and completely overhaul the outrigger over two floors which included new kitchen/dining and replacement conservatory to the ground with bathroom, bedroom & en-suite to the floor above.
Like all our projects we considered a variety of layouts and paid close attention to the form of the new extension to replace the uPVC conservatory to the rear garden. Conceived as a garden room, this space needed to be flexible forming an extension to the kitchen, containing utilities, storage and a nursery for plants but a space that could be closed off with when required, which led to discrete glazed pocket sliding doors to retain natural light.
We made the most of the north-facing orientation by adopting a butterfly roof form, typical to the London terrace, and introduced high-level clerestory windows, reaching up like wings to bring in morning and evening sunlight. An entirely bespoke glazed roof, double glazed panels supported by exposed Douglas fir rafters, provides an abundance of light at the end of the spacial sequence, a threshold space between the kitchen and the garden.
The orientation also meant it was essential to enhance the thermal performance of the un-insulated and damp masonry structure so we introduced insulation to the roof, floor and walls, installed passive ventilation which increased the efficiency of the external envelope.
A predominantly timber-based material palette of ash veneered plywood, for the garden room walls and new cabinets throughout, douglas fir doors and windows and structure, and an oak engineered floor all contribute towards creating a warm and characterful space.
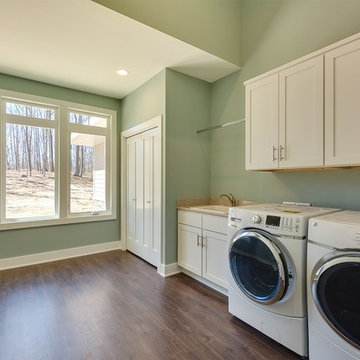
Источник вдохновения для домашнего уюта: отдельная прачечная в современном стиле с накладной мойкой, фасадами в стиле шейкер, белыми фасадами, столешницей из акрилового камня, зелеными стенами, паркетным полом среднего тона и со стиральной и сушильной машиной рядом
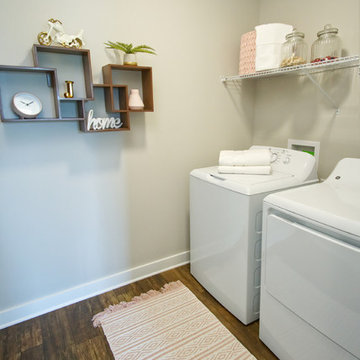
Пример оригинального дизайна: отдельная, прямая прачечная среднего размера в стиле кантри с серыми стенами, паркетным полом среднего тона, со стиральной и сушильной машиной рядом и коричневым полом
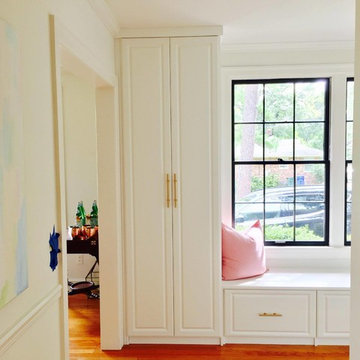
Источник вдохновения для домашнего уюта: универсальная комната среднего размера в стиле шебби-шик с белыми фасадами, белыми стенами, паркетным полом среднего тона, со скрытой стиральной машиной и коричневым полом
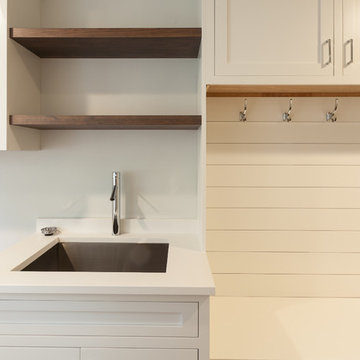
It always feels good when you take a house out of the 80s/90s with all the oak cabinetry, carpet in the bathroom, and oversized soakers that take up half a bathroom.
The result? Clean lines with a little flare, sleek design elements in the master bath and kitchen, gorgeous custom stained floors, and staircase. Special thanks to Wheatland Custom Cabinetry for bathroom, laundry room, and kitchen cabinetry.
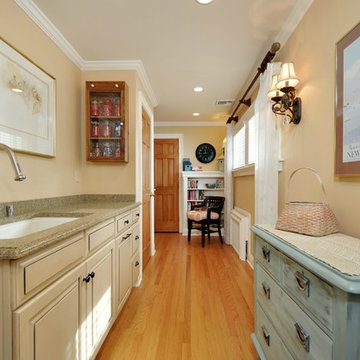
This laundry room serves many purposes. It's great for doing the wash but also serves as a place to take a little break and catch up on some reading. Plenty of natural light and soft colors make this laundry room a pleasing place to be.
Photo Credit: Susan Debbe
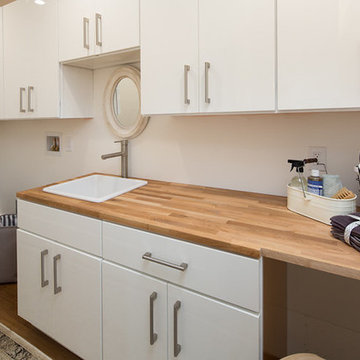
Marcell Puzsar, Brightroom Photography
Пример оригинального дизайна: большая отдельная, прямая прачечная в стиле лофт с накладной мойкой, плоскими фасадами, белыми фасадами, деревянной столешницей, белыми стенами и паркетным полом среднего тона
Пример оригинального дизайна: большая отдельная, прямая прачечная в стиле лофт с накладной мойкой, плоскими фасадами, белыми фасадами, деревянной столешницей, белыми стенами и паркетным полом среднего тона
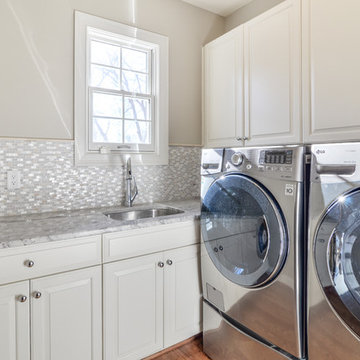
Designed by Ty Thomas of Reico Kitchen & Bath in Williamsburg, VA this traditional kitchen remodel features Woodharbor Cabinetry in the Portland door style in 2 finishes: Dove White and Cherry Ginger. Kitchen countertops are granite in the color Ambrosia White. The tile backsplash features Melange Crema Marfil/Brick Mosaics/Mother of Pearl. Kitchen appliances are by KitchenAid. According to the client, "Ty was very important to the success of our project. She guided us through the selection process, coordinated all aspects of the job, and followed up on all the details." This was important to Ty, who added "I enjoyed working with them because they were open to my design ideas and put trust in me to execute this for them." Photos courtesy of Frank Biganski/Agents Choice 360.
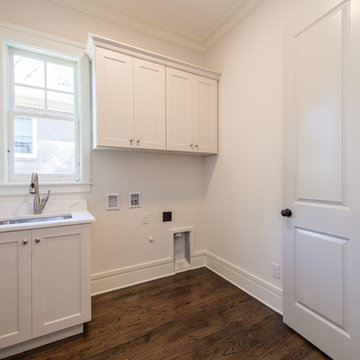
Свежая идея для дизайна: отдельная, прямая прачечная среднего размера в классическом стиле с врезной мойкой, белыми стенами, паркетным полом среднего тона, со стиральной и сушильной машиной рядом и коричневым полом - отличное фото интерьера
Бежевая прачечная с паркетным полом среднего тона – фото дизайна интерьера
8