Бежевая прачечная с накладной мойкой – фото дизайна интерьера
Сортировать:
Бюджет
Сортировать:Популярное за сегодня
141 - 160 из 814 фото
1 из 3
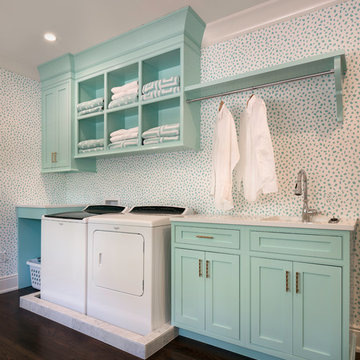
Deborah Scannell - Saint Simons Island, GA
Идея дизайна: отдельная, прямая прачечная среднего размера в классическом стиле с накладной мойкой, фасадами с декоративным кантом, бирюзовыми фасадами, темным паркетным полом, со стиральной и сушильной машиной рядом и белой столешницей
Идея дизайна: отдельная, прямая прачечная среднего размера в классическом стиле с накладной мойкой, фасадами с декоративным кантом, бирюзовыми фасадами, темным паркетным полом, со стиральной и сушильной машиной рядом и белой столешницей
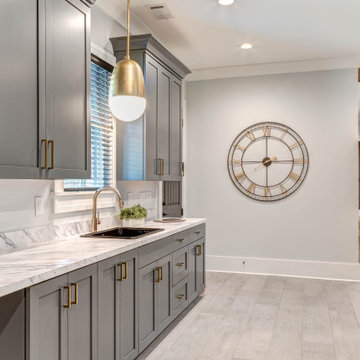
Стильный дизайн: огромная параллельная универсальная комната в стиле кантри с накладной мойкой, фасадами в стиле шейкер, серыми фасадами, столешницей из ламината, серыми стенами, полом из керамогранита, со стиральной и сушильной машиной рядом, серым полом и белой столешницей - последний тренд
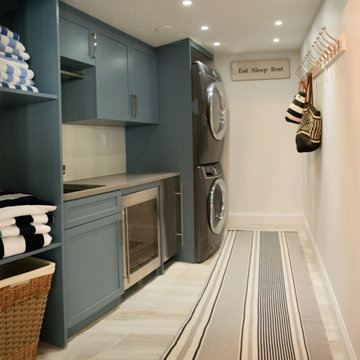
Beautiful and functional laundry room featuring lots of storage and stacking laundry units and wine cooler and utility sink and counter space
Идея дизайна: отдельная, прямая прачечная среднего размера в стиле неоклассика (современная классика) с накладной мойкой, фасадами в стиле шейкер, синими фасадами, столешницей из кварцевого агломерата, белыми стенами, светлым паркетным полом, с сушильной машиной на стиральной машине, бежевым полом и серой столешницей
Идея дизайна: отдельная, прямая прачечная среднего размера в стиле неоклассика (современная классика) с накладной мойкой, фасадами в стиле шейкер, синими фасадами, столешницей из кварцевого агломерата, белыми стенами, светлым паркетным полом, с сушильной машиной на стиральной машине, бежевым полом и серой столешницей
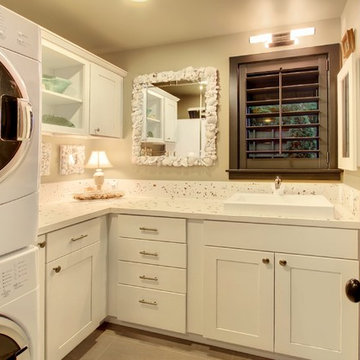
Frank Jenkins
На фото: маленькая угловая универсальная комната в морском стиле с накладной мойкой, фасадами в стиле шейкер, белыми фасадами, бежевыми стенами, полом из ламината, с сушильной машиной на стиральной машине, бежевым полом и белой столешницей для на участке и в саду
На фото: маленькая угловая универсальная комната в морском стиле с накладной мойкой, фасадами в стиле шейкер, белыми фасадами, бежевыми стенами, полом из ламината, с сушильной машиной на стиральной машине, бежевым полом и белой столешницей для на участке и в саду
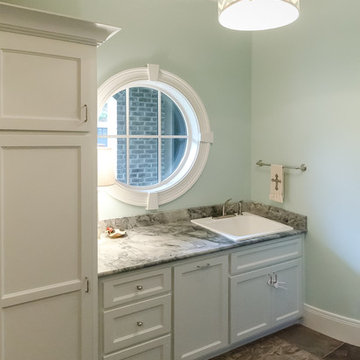
photo credits: http://davisgriffin.com/
Идея дизайна: прачечная в классическом стиле с накладной мойкой и синими стенами
Идея дизайна: прачечная в классическом стиле с накладной мойкой и синими стенами
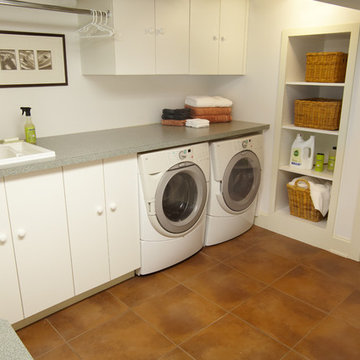
Paul Markert, Markert Photo, Inc.
На фото: маленькая отдельная, угловая прачечная в стиле кантри с накладной мойкой, плоскими фасадами, столешницей из ламината, белыми стенами, полом из керамической плитки и со стиральной и сушильной машиной рядом для на участке и в саду с
На фото: маленькая отдельная, угловая прачечная в стиле кантри с накладной мойкой, плоскими фасадами, столешницей из ламината, белыми стенами, полом из керамической плитки и со стиральной и сушильной машиной рядом для на участке и в саду с
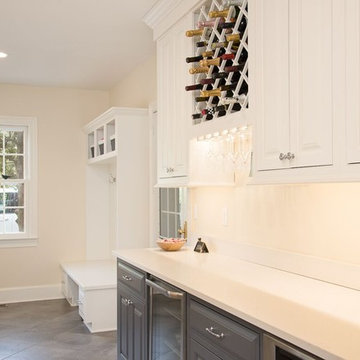
Пример оригинального дизайна: большая параллельная универсальная комната в современном стиле с накладной мойкой, фасадами с выступающей филенкой, белыми фасадами, столешницей из акрилового камня, белыми стенами, полом из керамогранита, со стиральной и сушильной машиной рядом и серым полом
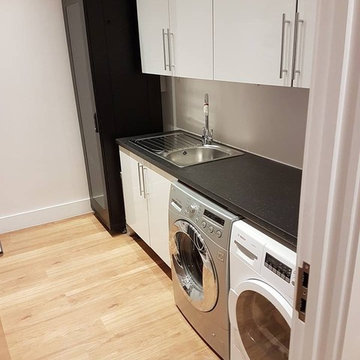
Modern utility room in a renovation in North London
На фото: прямая универсальная комната среднего размера в стиле модернизм с накладной мойкой, столешницей из ламината, бежевыми стенами, полом из ламината, со стиральной и сушильной машиной рядом и коричневым полом
На фото: прямая универсальная комната среднего размера в стиле модернизм с накладной мойкой, столешницей из ламината, бежевыми стенами, полом из ламината, со стиральной и сушильной машиной рядом и коричневым полом
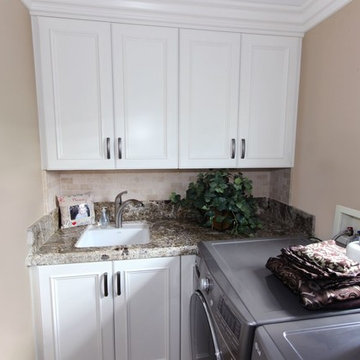
На фото: маленькая отдельная, прямая прачечная в классическом стиле с накладной мойкой, фасадами с утопленной филенкой, белыми фасадами, гранитной столешницей, бежевыми стенами и со стиральной и сушильной машиной рядом для на участке и в саду
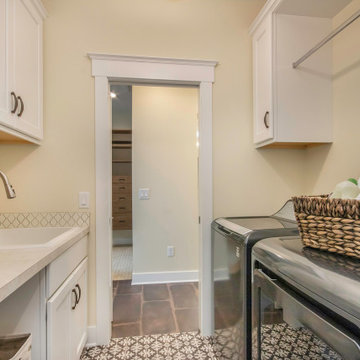
Laundry conveniently located in master suite
Стильный дизайн: отдельная, параллельная прачечная в стиле неоклассика (современная классика) с накладной мойкой, фасадами с утопленной филенкой, белыми фасадами, столешницей из ламината, белыми стенами, полом из керамической плитки, со стиральной и сушильной машиной рядом и бежевой столешницей - последний тренд
Стильный дизайн: отдельная, параллельная прачечная в стиле неоклассика (современная классика) с накладной мойкой, фасадами с утопленной филенкой, белыми фасадами, столешницей из ламината, белыми стенами, полом из керамической плитки, со стиральной и сушильной машиной рядом и бежевой столешницей - последний тренд

スタイル工房_stylekoubou
Пример оригинального дизайна: прачечная в восточном стиле с накладной мойкой, открытыми фасадами, деревянной столешницей, зелеными стенами и коричневой столешницей
Пример оригинального дизайна: прачечная в восточном стиле с накладной мойкой, открытыми фасадами, деревянной столешницей, зелеными стенами и коричневой столешницей

Now this. THIS is a place I would do laundry. And perhaps have a cocktail? (It has become a home bar for entertaining in the adjoining basement den!)
Источник вдохновения для домашнего уюта: отдельная прачечная среднего размера в стиле неоклассика (современная классика) с накладной мойкой, фасадами в стиле шейкер, белыми фасадами, столешницей из ламината, зеленым фартуком, фартуком из керамогранитной плитки, бежевыми стенами, полом из винила, со стиральной и сушильной машиной рядом, коричневым полом и белой столешницей
Источник вдохновения для домашнего уюта: отдельная прачечная среднего размера в стиле неоклассика (современная классика) с накладной мойкой, фасадами в стиле шейкер, белыми фасадами, столешницей из ламината, зеленым фартуком, фартуком из керамогранитной плитки, бежевыми стенами, полом из винила, со стиральной и сушильной машиной рядом, коричневым полом и белой столешницей
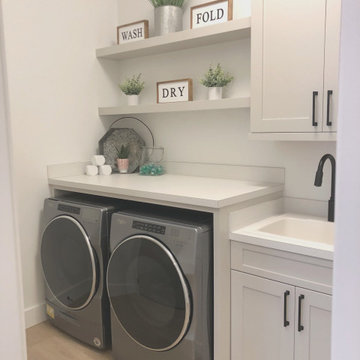
Свежая идея для дизайна: большая отдельная, прямая прачечная в стиле модернизм с накладной мойкой, фасадами в стиле шейкер, серыми фасадами, столешницей из ламината, со стиральной и сушильной машиной рядом и белой столешницей - отличное фото интерьера
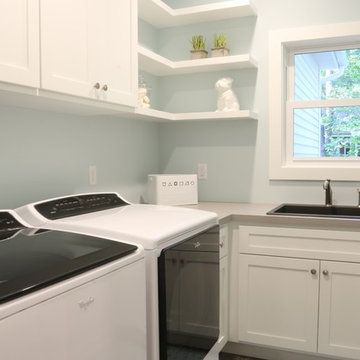
На фото: отдельная, угловая прачечная среднего размера в стиле неоклассика (современная классика) с накладной мойкой, фасадами в стиле шейкер, белыми фасадами, столешницей из ламината, синими стенами и со стиральной и сушильной машиной рядом с
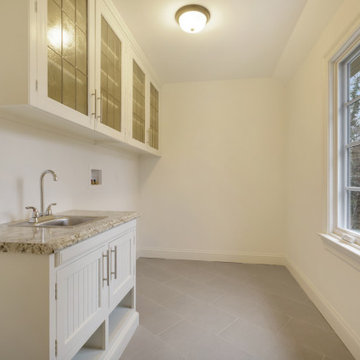
With family life and entertaining in mind, we built this 4,000 sq. ft., 4 bedroom, 3 full baths and 2 half baths house from the ground up! To fit in with the rest of the neighborhood, we constructed an English Tudor style home, but updated it with a modern, open floor plan on the first floor, bright bedrooms, and large windows throughout the home. What sets this home apart are the high-end architectural details that match the home’s Tudor exterior, such as the historically accurate windows encased in black frames. The stunning craftsman-style staircase is a post and rail system, with painted railings. The first floor was designed with entertaining in mind, as the kitchen, living, dining, and family rooms flow seamlessly. The home office is set apart to ensure a quiet space and has its own adjacent powder room. Another half bath and is located off the mudroom. Upstairs, the principle bedroom has a luxurious en-suite bathroom, with Carrera marble floors, furniture quality double vanity, and a large walk in shower. There are three other bedrooms, with a Jack-and-Jill bathroom and an additional hall bathroom.
Rudloff Custom Builders has won Best of Houzz for Customer Service in 2014, 2015 2016, 2017, 2019, and 2020. We also were voted Best of Design in 2016, 2017, 2018, 2019 and 2020, which only 2% of professionals receive. Rudloff Custom Builders has been featured on Houzz in their Kitchen of the Week, What to Know About Using Reclaimed Wood in the Kitchen as well as included in their Bathroom WorkBook article. We are a full service, certified remodeling company that covers all of the Philadelphia suburban area. This business, like most others, developed from a friendship of young entrepreneurs who wanted to make a difference in their clients’ lives, one household at a time. This relationship between partners is much more than a friendship. Edward and Stephen Rudloff are brothers who have renovated and built custom homes together paying close attention to detail. They are carpenters by trade and understand concept and execution. Rudloff Custom Builders will provide services for you with the highest level of professionalism, quality, detail, punctuality and craftsmanship, every step of the way along our journey together.
Specializing in residential construction allows us to connect with our clients early in the design phase to ensure that every detail is captured as you imagined. One stop shopping is essentially what you will receive with Rudloff Custom Builders from design of your project to the construction of your dreams, executed by on-site project managers and skilled craftsmen. Our concept: envision our client’s ideas and make them a reality. Our mission: CREATING LIFETIME RELATIONSHIPS BUILT ON TRUST AND INTEGRITY.
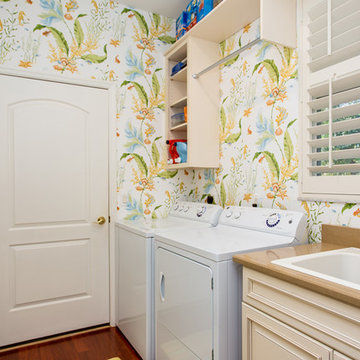
На фото: отдельная, параллельная прачечная среднего размера в морском стиле с накладной мойкой, разноцветными стенами, паркетным полом среднего тона и со стиральной и сушильной машиной рядом с
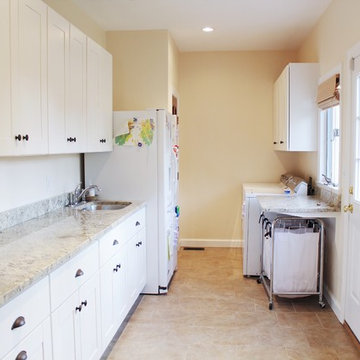
This Virginia Beach laundry and mud room renovation was part of a larger kitchen remodel, and involved integrating a hallway, pantry, and laundry room into one large space to create more efficient storage and a handy place for the family to transition when leaving and returning home.
The new, custom cabinets and granite countertops carry on from the kitchen and provide plentiful space for storage, cleaning, and working.
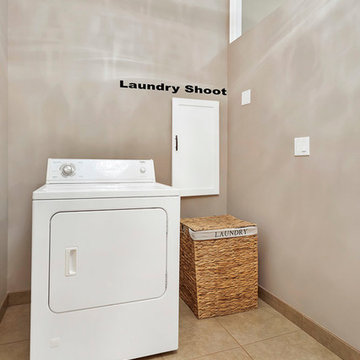
Стильный дизайн: большая отдельная, угловая прачечная в стиле ретро с накладной мойкой, фасадами в стиле шейкер, белыми фасадами, столешницей из кварцита, оранжевыми стенами, полом из керамической плитки, со стиральной и сушильной машиной рядом, бежевым полом и белой столешницей - последний тренд
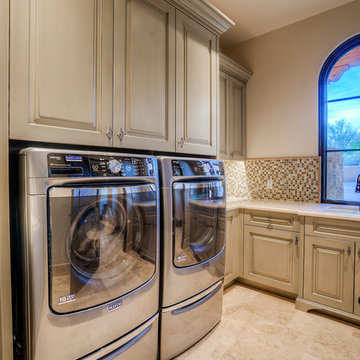
This laundry room features custom millwork and molding, front loader washer and dryer, natural stone flooring, built-in storage, and recessed lighting which completely transform the space. We love how bright and roomy it feels and know the family we designed it for loves it just as much as we do.
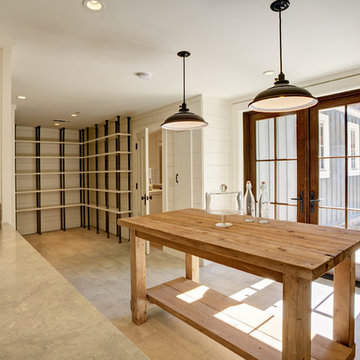
Mitchell Shenker Photography
На фото: прачечная среднего размера в стиле кантри с накладной мойкой, фасадами с выступающей филенкой, бежевыми стенами и полом из керамической плитки с
На фото: прачечная среднего размера в стиле кантри с накладной мойкой, фасадами с выступающей филенкой, бежевыми стенами и полом из керамической плитки с
Бежевая прачечная с накладной мойкой – фото дизайна интерьера
8