Бежевая прачечная с накладной мойкой – фото дизайна интерьера
Сортировать:
Бюджет
Сортировать:Популярное за сегодня
81 - 100 из 814 фото
1 из 3

James Meyer Photography
Источник вдохновения для домашнего уюта: угловая прачечная в стиле неоклассика (современная классика) с накладной мойкой, фасадами в стиле шейкер, зелеными фасадами, гранитной столешницей, серыми стенами, полом из керамической плитки, со стиральной и сушильной машиной рядом, белым полом и белой столешницей
Источник вдохновения для домашнего уюта: угловая прачечная в стиле неоклассика (современная классика) с накладной мойкой, фасадами в стиле шейкер, зелеными фасадами, гранитной столешницей, серыми стенами, полом из керамической плитки, со стиральной и сушильной машиной рядом, белым полом и белой столешницей
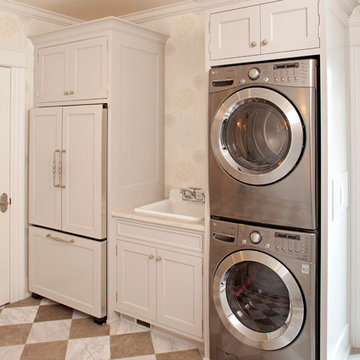
Landmark Photography
Пример оригинального дизайна: прачечная в классическом стиле с накладной мойкой, с сушильной машиной на стиральной машине и разноцветным полом
Пример оригинального дизайна: прачечная в классическом стиле с накладной мойкой, с сушильной машиной на стиральной машине и разноцветным полом

На фото: отдельная, прямая прачечная среднего размера в морском стиле с накладной мойкой, плоскими фасадами, синими фасадами, столешницей из ламината, розовым фартуком, фартуком из керамогранитной плитки, белыми стенами, полом из керамогранита, со стиральной и сушильной машиной рядом, серым полом и коричневой столешницей с
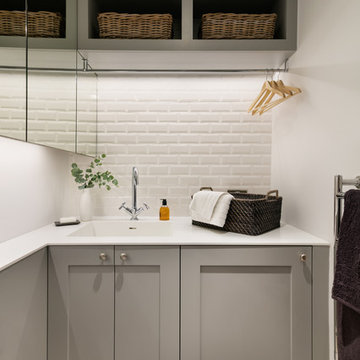
На фото: маленькая прачечная с накладной мойкой, фасадами с утопленной филенкой, серыми фасадами, столешницей из акрилового камня, белыми стенами, светлым паркетным полом и со скрытой стиральной машиной для на участке и в саду с
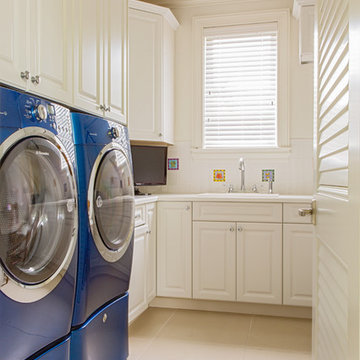
Modest priced cabinetry with a custom flair. We brought the cabinets over the washer and dryer down to finish flush to give a built in look. Simple white dal tile backsplash is accented with custom, hand painted inserts.
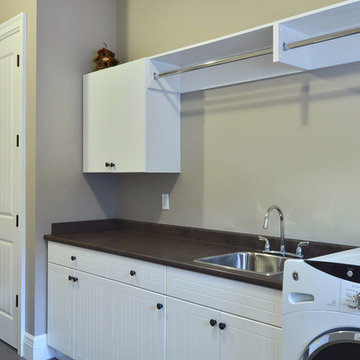
SeeVirtual Marketing & Photography
www.seevirtual360.com
Идея дизайна: большая отдельная прачечная в классическом стиле с накладной мойкой, бежевыми стенами, белыми фасадами, столешницей из талькохлорита и со стиральной и сушильной машиной рядом
Идея дизайна: большая отдельная прачечная в классическом стиле с накладной мойкой, бежевыми стенами, белыми фасадами, столешницей из талькохлорита и со стиральной и сушильной машиной рядом
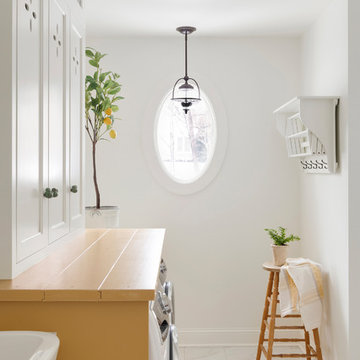
На фото: прямая универсальная комната среднего размера в стиле кантри с накладной мойкой, фасадами с декоративным кантом, желтыми фасадами, со стиральной и сушильной машиной рядом, белым полом и желтой столешницей
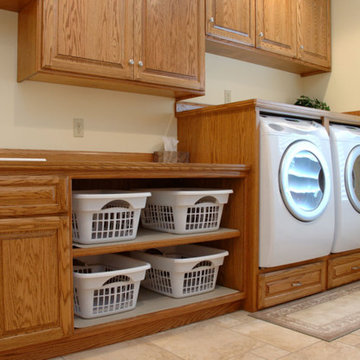
Свежая идея для дизайна: прямая прачечная среднего размера в классическом стиле с накладной мойкой, фасадами с выступающей филенкой, деревянной столешницей, бежевыми стенами, полом из травертина, со стиральной и сушильной машиной рядом, бежевым полом и фасадами цвета дерева среднего тона - отличное фото интерьера
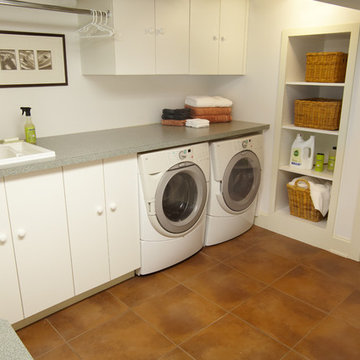
Paul Markert, Markert Photo, Inc.
На фото: маленькая отдельная, угловая прачечная в стиле кантри с накладной мойкой, плоскими фасадами, столешницей из ламината, белыми стенами, полом из керамической плитки и со стиральной и сушильной машиной рядом для на участке и в саду с
На фото: маленькая отдельная, угловая прачечная в стиле кантри с накладной мойкой, плоскими фасадами, столешницей из ламината, белыми стенами, полом из керамической плитки и со стиральной и сушильной машиной рядом для на участке и в саду с

Horse Country Home
Пример оригинального дизайна: универсальная комната в стиле кантри с накладной мойкой, стеклянными фасадами, белыми фасадами, столешницей из плитки, белыми стенами и со стиральной и сушильной машиной рядом
Пример оригинального дизайна: универсальная комната в стиле кантри с накладной мойкой, стеклянными фасадами, белыми фасадами, столешницей из плитки, белыми стенами и со стиральной и сушильной машиной рядом

Идея дизайна: параллельная универсальная комната среднего размера в стиле неоклассика (современная классика) с накладной мойкой, фасадами с выступающей филенкой, белыми фасадами, столешницей из кварцевого агломерата, серыми стенами, полом из керамогранита, со стиральной и сушильной машиной рядом и белым полом

BCNK Photography
Идея дизайна: маленькая угловая универсальная комната в стиле неоклассика (современная классика) с накладной мойкой, фасадами с выступающей филенкой, белыми фасадами, столешницей из ламината, бежевыми стенами, полом из керамической плитки, со стиральной и сушильной машиной рядом и бежевым полом для на участке и в саду
Идея дизайна: маленькая угловая универсальная комната в стиле неоклассика (современная классика) с накладной мойкой, фасадами с выступающей филенкой, белыми фасадами, столешницей из ламината, бежевыми стенами, полом из керамической плитки, со стиральной и сушильной машиной рядом и бежевым полом для на участке и в саду

Пример оригинального дизайна: угловая универсальная комната среднего размера в современном стиле с накладной мойкой, плоскими фасадами, черными фасадами, столешницей из ламината, разноцветным фартуком, фартуком из керамогранитной плитки, белыми стенами, полом из керамической плитки, со стиральной и сушильной машиной рядом, бежевым полом и бежевой столешницей

Versatile Imaging
Стильный дизайн: большая отдельная прачечная в классическом стиле с накладной мойкой, белыми фасадами, столешницей из талькохлорита, полом из керамогранита, со стиральной и сушильной машиной рядом, разноцветным полом, черной столешницей, фасадами в стиле шейкер и разноцветными стенами - последний тренд
Стильный дизайн: большая отдельная прачечная в классическом стиле с накладной мойкой, белыми фасадами, столешницей из талькохлорита, полом из керамогранита, со стиральной и сушильной машиной рядом, разноцветным полом, черной столешницей, фасадами в стиле шейкер и разноцветными стенами - последний тренд
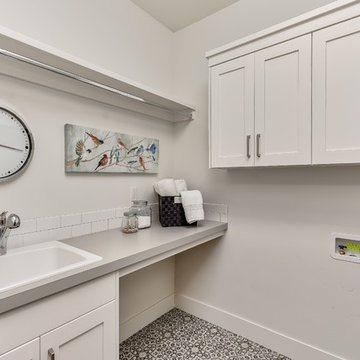
Nestled off of the kitchen and near the garage, this laundry room is both ample and beautiful. Folding tables, upper cabinets, and a space to hang whatever your heart desires makes this laundry room convenient and user friendly. Vinyl flooring gives the allusion of tile while providing a practical and cost-effective way to add a bit of personality to an otherwise utilitarian space!
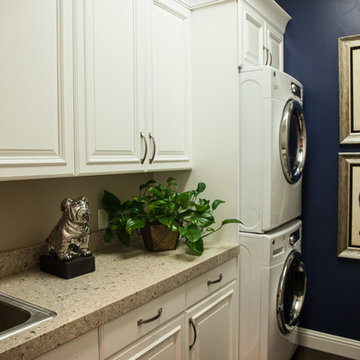
SunRiver St. George's Distinctions is a 2,365 square foot open floor plan. The layout includes 3 bedrooms, 2.5 bath and a spacious 3 car garage.
Photo credit: Miranda Madsen

Photo by Seth Hannula
На фото: большая отдельная, прямая прачечная в стиле неоклассика (современная классика) с накладной мойкой, плоскими фасадами, белыми фасадами, столешницей из ламината, розовыми стенами, со стиральной и сушильной машиной рядом, разноцветным полом, бетонным полом и белой столешницей
На фото: большая отдельная, прямая прачечная в стиле неоклассика (современная классика) с накладной мойкой, плоскими фасадами, белыми фасадами, столешницей из ламината, розовыми стенами, со стиральной и сушильной машиной рядом, разноцветным полом, бетонным полом и белой столешницей

Hidden Utility
Идея дизайна: отдельная, параллельная прачечная среднего размера в стиле модернизм с накладной мойкой, плоскими фасадами, светлыми деревянными фасадами, столешницей из бетона, бетонным полом, со скрытой стиральной машиной, серым полом, черной столешницей, сводчатым потолком и панелями на части стены
Идея дизайна: отдельная, параллельная прачечная среднего размера в стиле модернизм с накладной мойкой, плоскими фасадами, светлыми деревянными фасадами, столешницей из бетона, бетонным полом, со скрытой стиральной машиной, серым полом, черной столешницей, сводчатым потолком и панелями на части стены
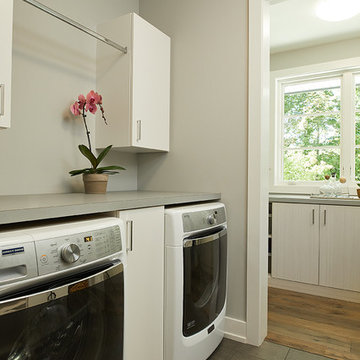
Tucked away in a densely wooded lot, this modern style home features crisp horizontal lines and outdoor patios that playfully offset a natural surrounding. A narrow front elevation with covered entry to the left and tall galvanized tower to the right help orient as many windows as possible to take advantage of natural daylight. Horizontal lap siding with a deep charcoal color wrap the perimeter of this home and are broken up by a horizontal windows and moments of natural wood siding.
Inside, the entry foyer immediately spills over to the right giving way to the living rooms twelve-foot tall ceilings, corner windows, and modern fireplace. In direct eyesight of the foyer, is the homes secondary entrance, which is across the dining room from a stairwell lined with a modern cabled railing system. A collection of rich chocolate colored cabinetry with crisp white counters organizes the kitchen around an island with seating for four. Access to the main level master suite can be granted off of the rear garage entryway/mudroom. A small room with custom cabinetry serves as a hub, connecting the master bedroom to a second walk-in closet and dual vanity bathroom.
Outdoor entertainment is provided by a series of landscaped terraces that serve as this homes alternate front facade. At the end of the terraces is a large fire pit that also terminates the axis created by the dining room doors.
Downstairs, an open concept family room is connected to a refreshment area and den. To the rear are two more bedrooms that share a large bathroom.
Photographer: Ashley Avila Photography
Builder: Bouwkamp Builders, Inc.
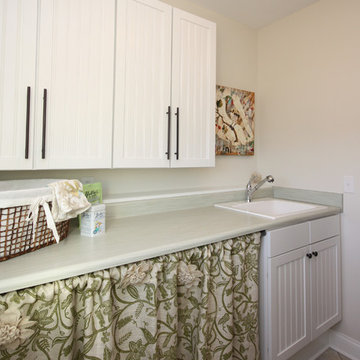
A custom fireplace is the visual focus of this craftsman style home's living room while the U-shaped kitchen and elegant bedroom showcase gorgeous pendant lights.
Project completed by Wendy Langston's Everything Home interior design firm, which serves Carmel, Zionsville, Fishers, Westfield, Noblesville, and Indianapolis.
For more about Everything Home, click here: https://everythinghomedesigns.com/
Бежевая прачечная с накладной мойкой – фото дизайна интерьера
5