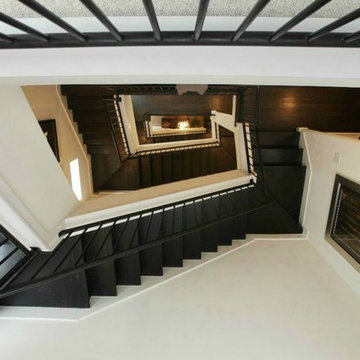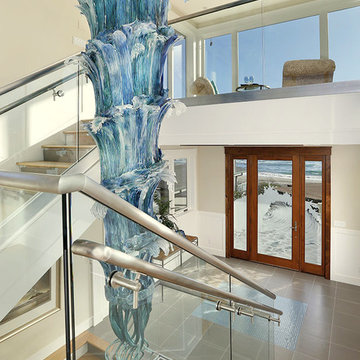Бежевая металлическая лестница – фото дизайна интерьера
Сортировать:
Бюджет
Сортировать:Популярное за сегодня
121 - 140 из 199 фото
1 из 3
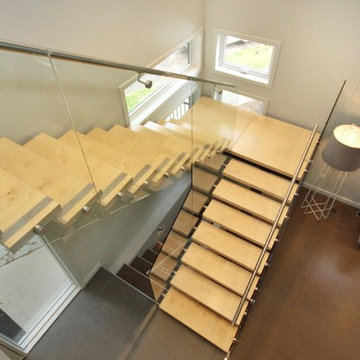
Ryan Bohle with www.SaskatoonRealEstate.com
Пример оригинального дизайна: большая металлическая лестница на больцах в стиле модернизм с деревянными ступенями
Пример оригинального дизайна: большая металлическая лестница на больцах в стиле модернизм с деревянными ступенями
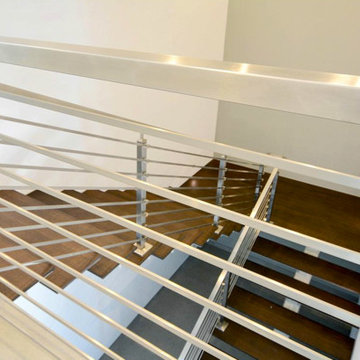
Specialty stainless stair with wood treads
На фото: п-образная металлическая лестница среднего размера в стиле модернизм с деревянными ступенями
На фото: п-образная металлическая лестница среднего размера в стиле модернизм с деревянными ступенями
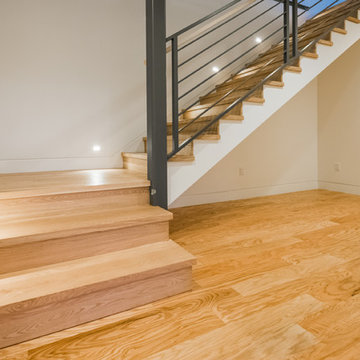
Photo by Jahshua Grover.
На фото: большая угловая металлическая лестница в стиле модернизм с деревянными ступенями с
На фото: большая угловая металлическая лестница в стиле модернизм с деревянными ступенями с
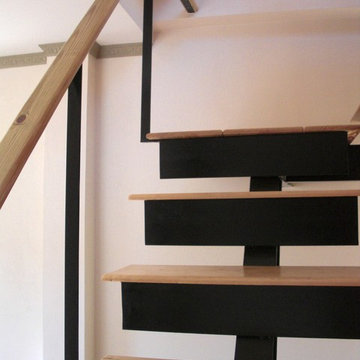
Staircase Design by Simply Exquisite Interiors - the focal point on entry of this compact residence. It's already the talk of the neighborhood and we expect it will be for a while to come.
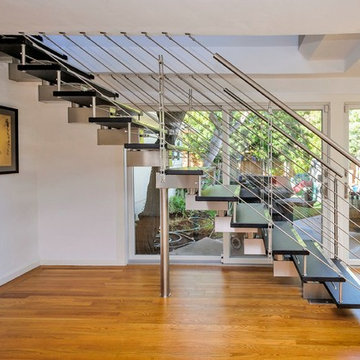
This major kitchen remodeling project in Palo Alto included opening up the kitchen and dining areas to create a more fluid and functional space, as well as replacing the
central staircase.
The custom open staircase is from the Tekna Jazz collection by CAST. Solid wood steps with stainless steel edge guards float on a stainless steel stringer. Fingerprint-free hand railing and rods are also stainless steel.
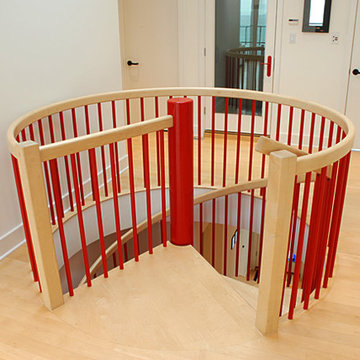
Идея дизайна: маленькая винтовая металлическая лестница в современном стиле с деревянными ступенями для на участке и в саду
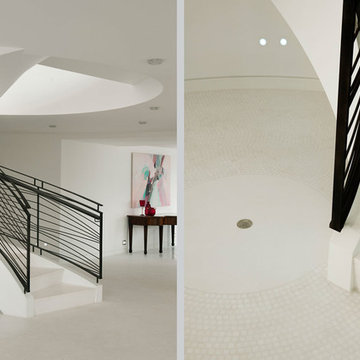
Photo by Paul Burk
Свежая идея для дизайна: изогнутая металлическая лестница в современном стиле с крашенными деревянными ступенями - отличное фото интерьера
Свежая идея для дизайна: изогнутая металлическая лестница в современном стиле с крашенными деревянными ступенями - отличное фото интерьера
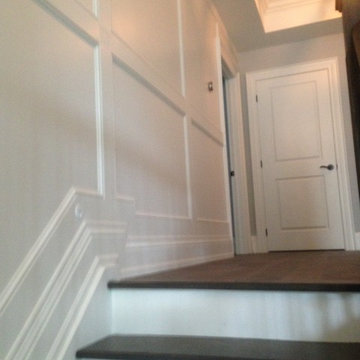
Пример оригинального дизайна: большая прямая металлическая лестница в классическом стиле с деревянными ступенями
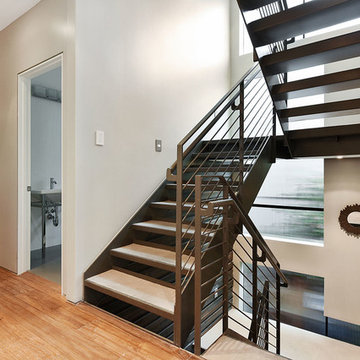
Open Homes Photography
Пример оригинального дизайна: металлическая лестница на больцах в современном стиле с металлическими ступенями
Пример оригинального дизайна: металлическая лестница на больцах в современном стиле с металлическими ступенями
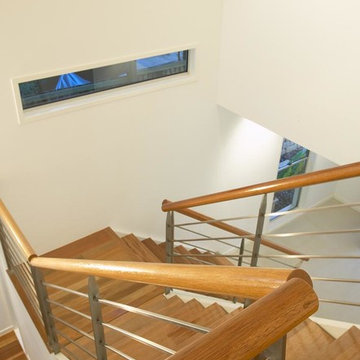
Abundant space lends and air of luxury to this handsome two level home set on a small lot in a character area of leafy Tarragindi. Spacious open plan living areas on the ground floor are perfect for entertaining, flowing through to the rear sala and beyond to the swimming pool taking pride of place in the courtyard garden. High ceilings and voids, an open riser feature stair and wide circulation spaces all contribute to the light airy feel of the home.
Upstairs the master suite, the award winning Ensuite has a resort feel with clear glass defining a double shower, island set spa bath and featuring a tv set into the vanity mirror.
Designed and built by Paradise Homes, this home delights their owners every day.
Anthony Jaensch
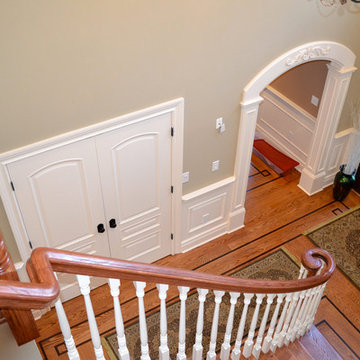
Стильный дизайн: угловая металлическая лестница среднего размера в классическом стиле с деревянными ступенями - последний тренд
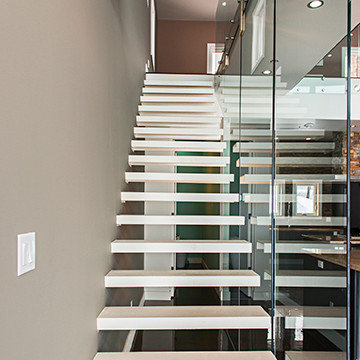
Photo by Maija Hirsimaki
Идея дизайна: огромная прямая металлическая лестница в стиле лофт с металлическими ступенями
Идея дизайна: огромная прямая металлическая лестница в стиле лофт с металлическими ступенями
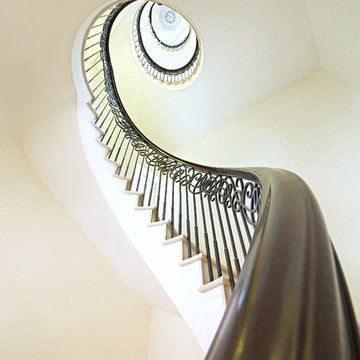
This is a traditional style helical staircase design spanning 5 floors of a totally refurbished Mayfair town house. The client commissioned a particularly refined staircase specification to compliment the opulent interior. Details included a solid Wenge handrail polished with a dark satin oil; a decorative mild steel balustrade with bespoke design, fabricated in mild steel and finished with a custom paint colour; polished Italian marble was used for both treads and risers which were illuminated with subtle feature lighting. Elite Metalcraft also provided an especially challenging plaster soffit which linked the curving helical stringer to the facetted stairwell walls.

La nueva tipología de hogar se basa en las construcciones tradicionales de la zona, pero con un toque contemporáneo. Una caja blanca apoyada sobre otra de piedra que, a su vez, se abre para dejar aparecer el vidrio, permite dialogar perfectamente la sensación de protección y refugio necesarios con las vistas y la luz del maravilloso paisaje que la rodea.
La casa se encuentra situada en la vertiente sur del macizo de Peña Cabarga en el pueblo de Pámanes. El edificio está orientado hacia el sur, permitiendo disfrutar de las impresionantes vistas hacia el valle y se distribuye en dos niveles: sala de estar, espacios de uso diurno y dormitorios en la planta baja y estudio y dormitorio principal en planta alta.
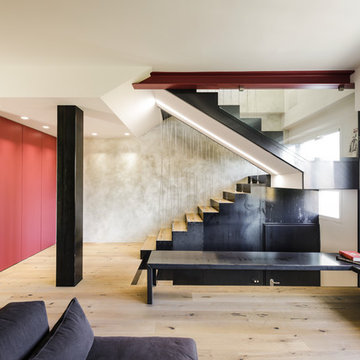
Идея дизайна: п-образная металлическая лестница среднего размера в стиле лофт с деревянными ступенями и металлическими перилами
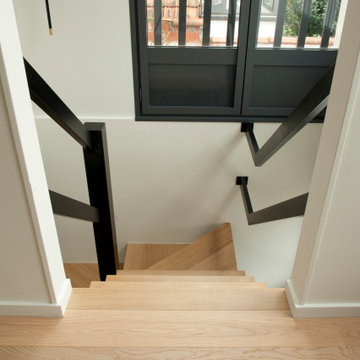
Création de la trémie dans un plancher existant, reprise de structure, Création de l'escalier depuis l'entrée à la pièce de vie. Escalier en métal et chêne, deux quarts tournants. Cloison mi hauter de protection, gared corps métal linéaires.
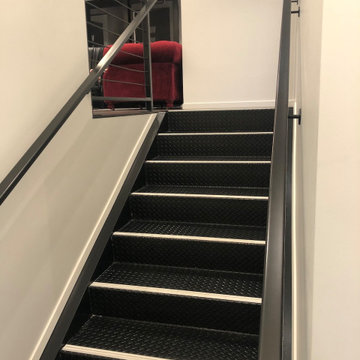
This project was a commercial law office that needed staircases to service the two floors. We designed these stairs with a lot of influence from the client as they liked the industrial look with exposed steel. We stuck with a minimalistic design which included grip tread at the top and a solid looking balustrade. One of the staircases is U-shaped, two of the stairs are L-shaped and one is a straight staircase. One of the biggest obstacles was accessing the space, so we had to roll everything around on flat ground and lift up with a spider crane. This meant we worked closely alongside the builders onsite to tackle any hurdles.
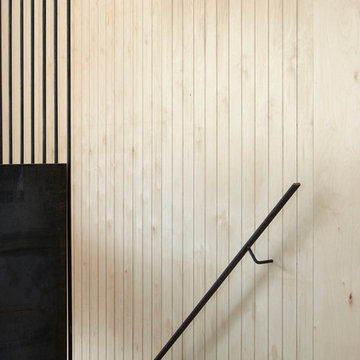
Jack Hobhouse
Свежая идея для дизайна: металлическая лестница на больцах, среднего размера в современном стиле с металлическими ступенями - отличное фото интерьера
Свежая идея для дизайна: металлическая лестница на больцах, среднего размера в современном стиле с металлическими ступенями - отличное фото интерьера
Бежевая металлическая лестница – фото дизайна интерьера
7
