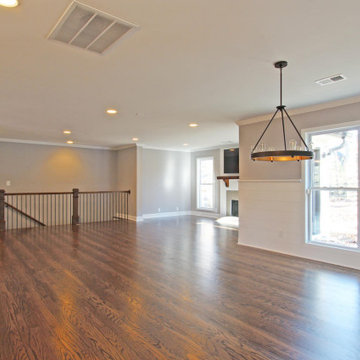Бежевая лестница с панелями на стенах – фото дизайна интерьера
Сортировать:
Бюджет
Сортировать:Популярное за сегодня
41 - 60 из 119 фото
1 из 3
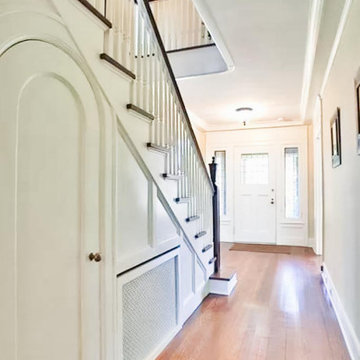
Restoration of a beautiful English Tudor that consisted of an updated floor plan, custom kitchen, master suite and new baths.
Стильный дизайн: прямая деревянная лестница в классическом стиле с деревянными ступенями, деревянными перилами и панелями на стенах - последний тренд
Стильный дизайн: прямая деревянная лестница в классическом стиле с деревянными ступенями, деревянными перилами и панелями на стенах - последний тренд
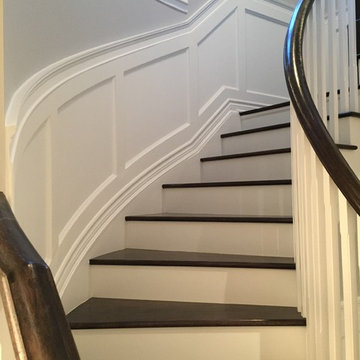
На фото: большая изогнутая деревянная лестница в стиле ретро с деревянными ступенями, деревянными перилами и панелями на стенах
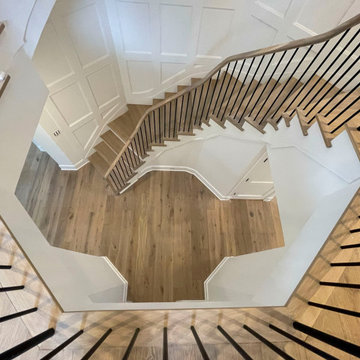
A palatial home with a very unique hexagonal stairwell in the central area of the home, features several spiral floating stairs that wind up to the attic level. Crisp and clean oak treads with softly curved returns, white-painted primed risers, round-metal balusters and a wooden rail system with soft transitions, create a stunning staircase with wonderful focal points. CSC 1976-2023 © Century Stair Company ® All rights reserved.
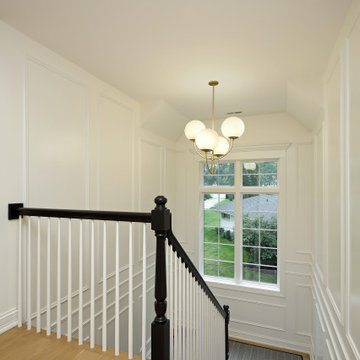
Traditional Stairway with modern lighting
Стильный дизайн: большая п-образная лестница в классическом стиле с деревянными перилами и панелями на стенах - последний тренд
Стильный дизайн: большая п-образная лестница в классическом стиле с деревянными перилами и панелями на стенах - последний тренд
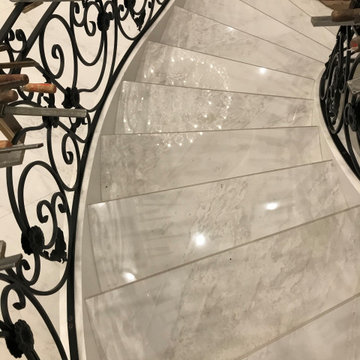
A Curving staircase, with custom marble cuts needed for the irregular contoured design. A galvanized steel bannister runs down the sidings like a waterfall
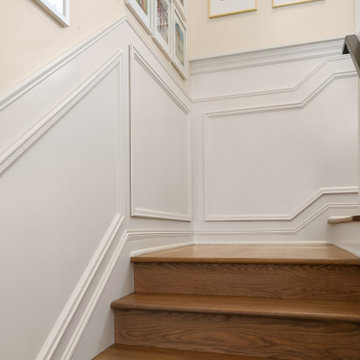
Источник вдохновения для домашнего уюта: п-образная лестница среднего размера в стиле неоклассика (современная классика) с деревянными ступенями, металлическими перилами и панелями на стенах
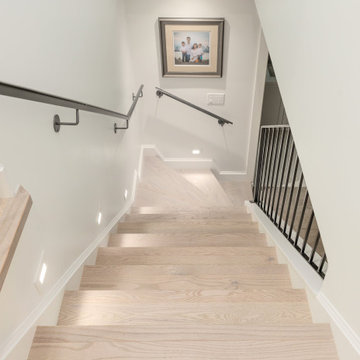
На фото: угловая лестница среднего размера в стиле неоклассика (современная классика) с деревянными ступенями, крашенными деревянными подступенками, металлическими перилами и панелями на стенах
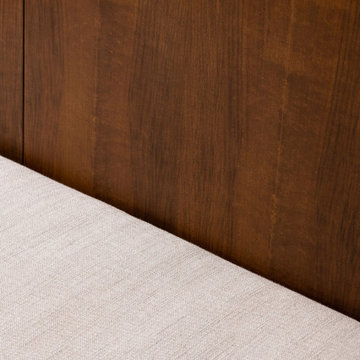
Foto: Federico Villa
Стильный дизайн: угловая лестница среднего размера с ступенями с ковровым покрытием, ковровыми подступенками, металлическими перилами и панелями на стенах - последний тренд
Стильный дизайн: угловая лестница среднего размера с ступенями с ковровым покрытием, ковровыми подступенками, металлическими перилами и панелями на стенах - последний тренд
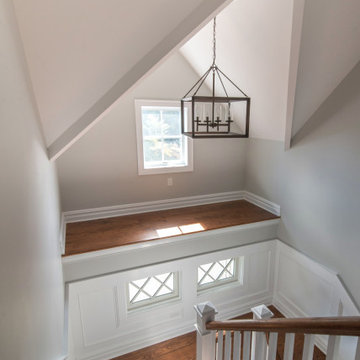
На фото: п-образная лестница среднего размера в классическом стиле с деревянными ступенями, крашенными деревянными подступенками, перилами из смешанных материалов и панелями на стенах
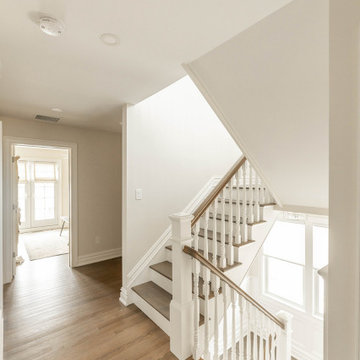
A white and wood scissor U-shaped stair connects the second floor to the hallway, first floor, & natural light. Natural light pours in from above & below.
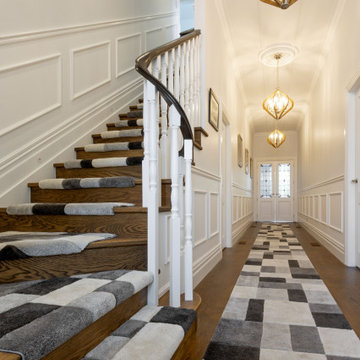
This beautiful curved wooden traditional staircase and balustrade has been accessorize with a dramatic monochrome rug and stair tread rugs.
Стильный дизайн: изогнутая деревянная лестница среднего размера в классическом стиле с ступенями с ковровым покрытием, деревянными перилами и панелями на стенах - последний тренд
Стильный дизайн: изогнутая деревянная лестница среднего размера в классическом стиле с ступенями с ковровым покрытием, деревянными перилами и панелями на стенах - последний тренд
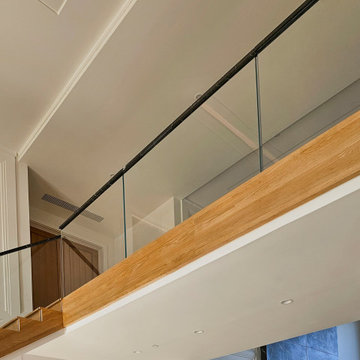
A vertical backdrop of black marble with white-saturated inlay designs frames a unique staircase in this open design home. As it descends into the naturally lit area below, the stairs’ white oak treads combined with glass and matching marble railing system become an unexpected focal point in this one of kind, gorgeous home. CSC 1976-2023 © Century Stair Company ® All rights reserved.
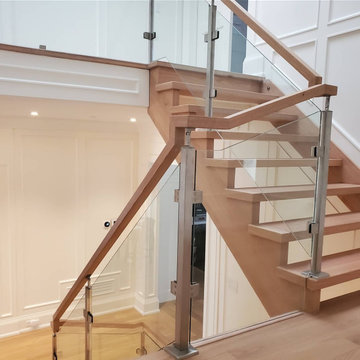
red oak staircase with glass railings
На фото: лестница на больцах, среднего размера в современном стиле с деревянными ступенями, перилами из смешанных материалов и панелями на стенах без подступенок
На фото: лестница на больцах, среднего размера в современном стиле с деревянными ступенями, перилами из смешанных материалов и панелями на стенах без подступенок
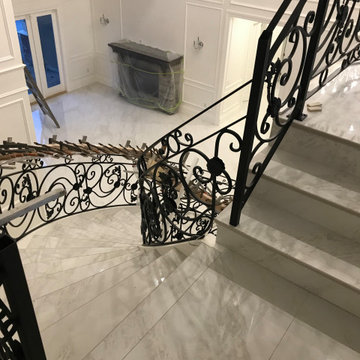
A curving staircase, with custom marble cuts needed for the irregular contoured design. A galvanized steel bannister runs down the sidings like a waterfall
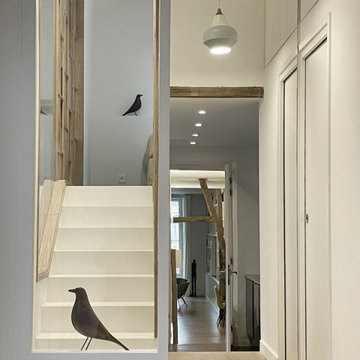
Пример оригинального дизайна: прямая лестница в современном стиле с крашенными деревянными ступенями, крашенными деревянными подступенками, перилами из смешанных материалов и панелями на стенах
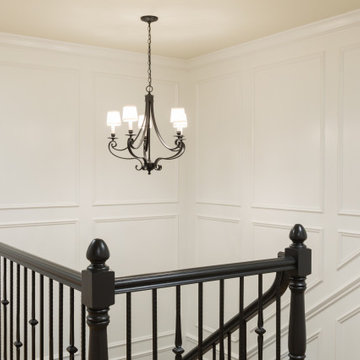
Bold black and gold wallpaper contrasts with the crisp white wainscoting and millwork that we added to this second floor hallway and staircase.
На фото: лестница в стиле неоклассика (современная классика) с панелями на стенах
На фото: лестница в стиле неоклассика (современная классика) с панелями на стенах
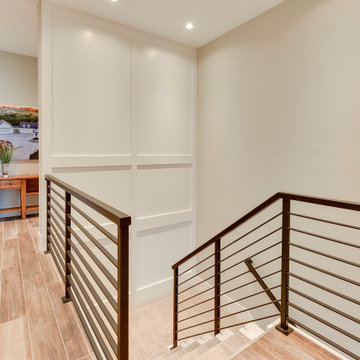
Свежая идея для дизайна: п-образная лестница в классическом стиле с металлическими перилами и панелями на стенах - отличное фото интерьера
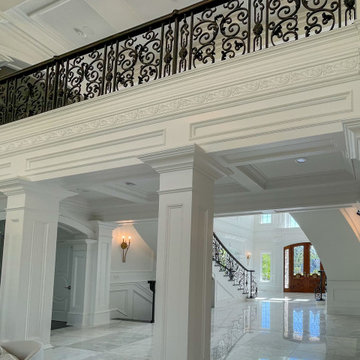
Architectural elements and furnishings in this palatial foyer are the perfect setting for these impressive double-curved staircases. Black painted oak treads and railing complement beautifully the wrought-iron custom balustrade and hardwood flooring, blending harmoniously in the home classical interior. CSC 1976-2022 © Century Stair Company ® All rights reserved.
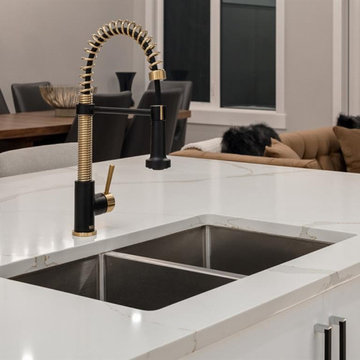
LUXURY is an occasional indulgence.. For others it's a WAY OF LIFE! This European Custom Home Builder has an impeccable reputation for innovation & this masterpiece will please the most discerning buyer. Situated on a quiet street in this sought after inner city community and offering a MASSIVE 37.5'x167 ( 5436 sqft) OVERSIZED LOT with a park right outside the front door!! 3800+ sqft of architectural flare, incredible indoor/outdoor entertaining space all the while incorporating functionality. The SOARING foyer with its cosmopolitan fixture is just the start of the sophisticated finishings that are about to unfold. Jaw dropping Chef's kitchen, outstanding millwork, mode counters & backsplash and professional appliance collection. Open dining area and sprawling living room showcasing a chic fireplace and a wall of glass with patio door access the picturesque deck & massive private yard! 10' ceilings, modernistic windows and hardwood throughout create a sleek ambiance. Gorgeous front facade on a treelined street with the park outside the front door. Master retreat is an oasis, picturesque view, double sided fireplace, oversized walk in closet and a spa inspired ensuite - with dual rain shower heads, stand alone tub, heated floors, double vanities and intricate tile work - unwind & indulge yourself. Three bedrooms up PLUS a LOFT/ OFFICE fit for a KING!! Even the kids' washroom has double vanities and heated floors. Lower level is the place where memories will be made with the whole family. Ultimate in entertainment enjoyment! Topped off with heated floors, a gym, a 4th bedroom and a 4th bath! Whether it's the towering exterior, fully finished DOUBLE ATTACHED GARAGE, superior construction or the New Home Warranty - one thing is certain - it must be seen to truly be appreciated. You will see why it will be ENVIED by all. Minutes to the core and literally steps to the park, schools & pathways.
Бежевая лестница с панелями на стенах – фото дизайна интерьера
3
