Бежевая лестница с крашенными деревянными подступенками – фото дизайна интерьера
Сортировать:
Бюджет
Сортировать:Популярное за сегодня
81 - 100 из 1 711 фото
1 из 3
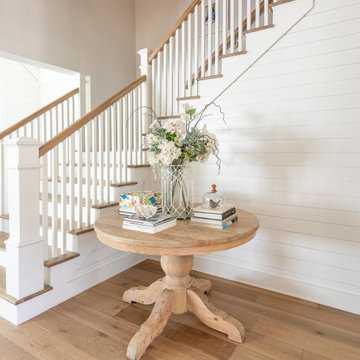
Стильный дизайн: угловая лестница в стиле кантри с деревянными ступенями, крашенными деревянными подступенками, деревянными перилами и стенами из вагонки - последний тренд
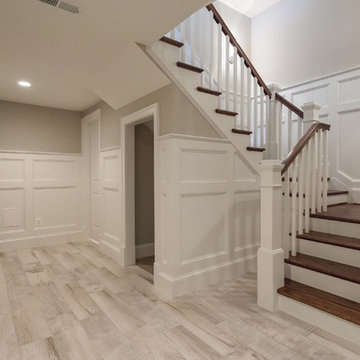
На фото: п-образная лестница в классическом стиле с деревянными ступенями, крашенными деревянными подступенками и деревянными перилами с
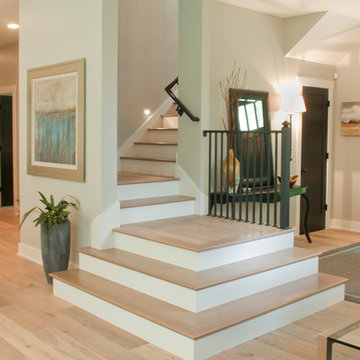
Пример оригинального дизайна: прямая лестница среднего размера в стиле неоклассика (современная классика) с деревянными ступенями, крашенными деревянными подступенками и деревянными перилами
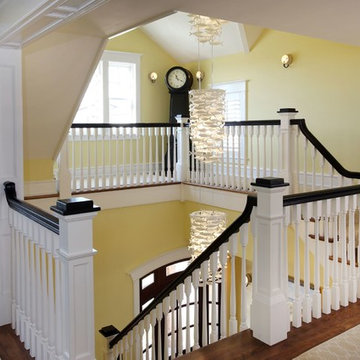
Стильный дизайн: большая п-образная лестница в морском стиле с деревянными ступенями, деревянными перилами и крашенными деревянными подступенками - последний тренд
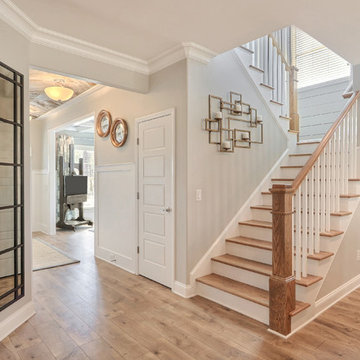
Пример оригинального дизайна: п-образная лестница среднего размера в стиле неоклассика (современная классика) с деревянными ступенями и крашенными деревянными подступенками
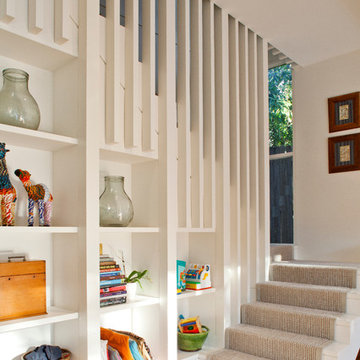
Simon Wood Photography
На фото: п-образная лестница в современном стиле с крашенными деревянными ступенями, крашенными деревянными подступенками и кладовкой или шкафом под ней с
На фото: п-образная лестница в современном стиле с крашенными деревянными ступенями, крашенными деревянными подступенками и кладовкой или шкафом под ней с
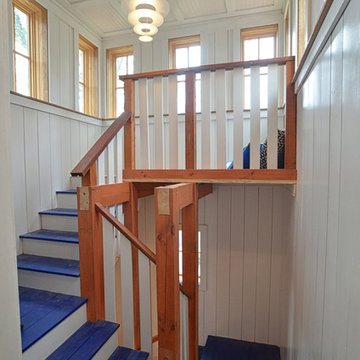
Свежая идея для дизайна: угловая лестница в морском стиле с крашенными деревянными ступенями и крашенными деревянными подступенками - отличное фото интерьера
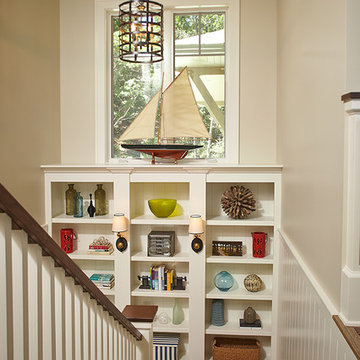
This unique project was one home designed for two families. The goal was to make the space functional for both families while preserving the integrity of the design. The result is a clean yet aggressive design emphasizing comfortable living for parents and kids. Multiple owner suites are situated on the main level with access to gorgeous views and outdoor living spaces. The cottage also offers plenty of bedrooms for the children - on a separate level - along with a variety of areas to gather, relax, and recreate.
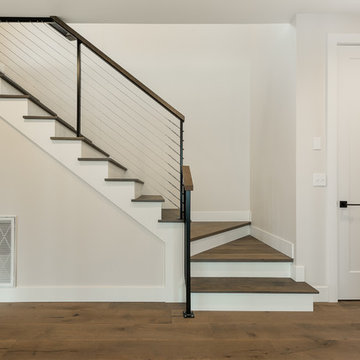
Стильный дизайн: угловая лестница среднего размера в стиле неоклассика (современная классика) с деревянными ступенями, крашенными деревянными подступенками и перилами из тросов - последний тренд
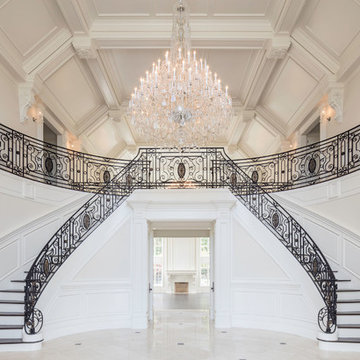
На фото: большая изогнутая лестница в стиле фьюжн с деревянными ступенями, крашенными деревянными подступенками и перилами из смешанных материалов с
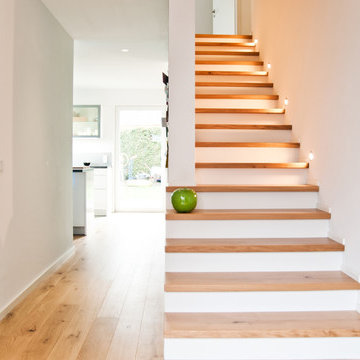
Foto: Lukas Ursel
На фото: прямая лестница среднего размера в современном стиле с деревянными ступенями и крашенными деревянными подступенками с
На фото: прямая лестница среднего размера в современном стиле с деревянными ступенями и крашенными деревянными подступенками с
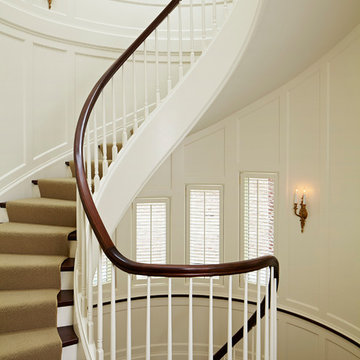
Rising amidst the grand homes of North Howe Street, this stately house has more than 6,600 SF. In total, the home has seven bedrooms, six full bathrooms and three powder rooms. Designed with an extra-wide floor plan (21'-2"), achieved through side-yard relief, and an attached garage achieved through rear-yard relief, it is a truly unique home in a truly stunning environment.
The centerpiece of the home is its dramatic, 11-foot-diameter circular stair that ascends four floors from the lower level to the roof decks where panoramic windows (and views) infuse the staircase and lower levels with natural light. Public areas include classically-proportioned living and dining rooms, designed in an open-plan concept with architectural distinction enabling them to function individually. A gourmet, eat-in kitchen opens to the home's great room and rear gardens and is connected via its own staircase to the lower level family room, mud room and attached 2-1/2 car, heated garage.
The second floor is a dedicated master floor, accessed by the main stair or the home's elevator. Features include a groin-vaulted ceiling; attached sun-room; private balcony; lavishly appointed master bath; tremendous closet space, including a 120 SF walk-in closet, and; an en-suite office. Four family bedrooms and three bathrooms are located on the third floor.
This home was sold early in its construction process.
Nathan Kirkman
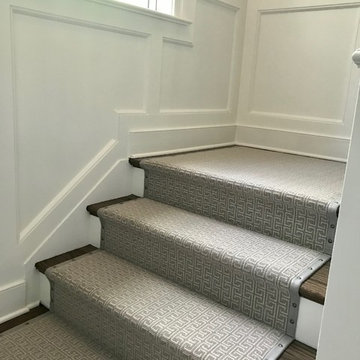
На фото: маленькая прямая лестница в стиле неоклассика (современная классика) с ступенями с ковровым покрытием и крашенными деревянными подступенками для на участке и в саду

Contractor: Jason Skinner of Bay Area Custom Homes.
Photography by Michele Lee Willson
Свежая идея для дизайна: огромная п-образная лестница в современном стиле с деревянными ступенями, крашенными деревянными подступенками и стеклянными перилами - отличное фото интерьера
Свежая идея для дизайна: огромная п-образная лестница в современном стиле с деревянными ступенями, крашенными деревянными подступенками и стеклянными перилами - отличное фото интерьера
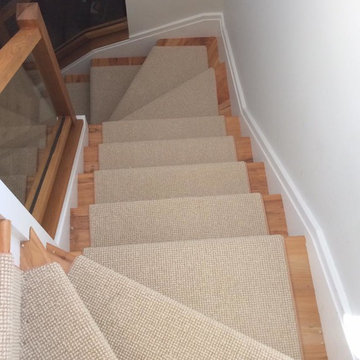
Пример оригинального дизайна: п-образная лестница среднего размера в классическом стиле с деревянными ступенями и крашенными деревянными подступенками
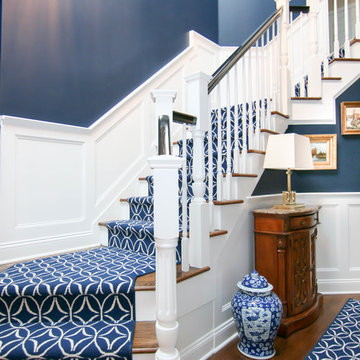
Bff Phtotoworks
Свежая идея для дизайна: лестница в классическом стиле с деревянными ступенями и крашенными деревянными подступенками - отличное фото интерьера
Свежая идея для дизайна: лестница в классическом стиле с деревянными ступенями и крашенными деревянными подступенками - отличное фото интерьера
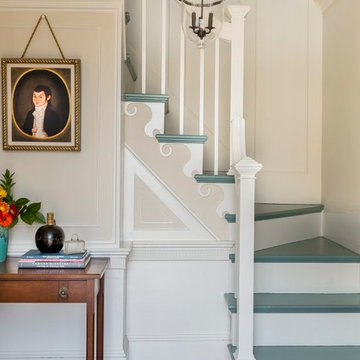
WKD’s design specialty in quality historic preservation ensured that the integrity of this home’s interior and exterior architecture was kept intact. The design mission was to preserve, restore and renovate the home in a manner that celebrated its heritage, while recognizing and accommodating today’s lifestyle and technology. Drawing from the home’s original details, WKD re-designed a friendly entry (including the exterior landscape approach) and kitchen area, integrating it into the existing hearth room. We also created a new stair to the second floor, eliminating the small, steep winding stair. New colors, wallpaper, furnishings and lighting make for a family friendly, welcoming home.
The project has been published several times. Click below to read:
October 2014 Northshore Magazine
Spring 2013 Kitchen Trends Magazine
Spring 2013 Bathroom Trends Magazine
Photographer: MIchael Lee
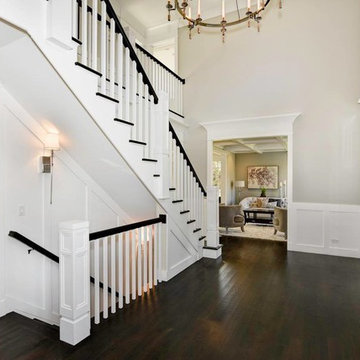
Стильный дизайн: большая п-образная лестница в стиле неоклассика (современная классика) с деревянными ступенями и крашенными деревянными подступенками - последний тренд
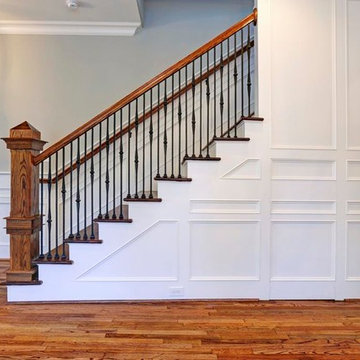
Interior staircase
Источник вдохновения для домашнего уюта: п-образная лестница среднего размера в классическом стиле с деревянными ступенями, крашенными деревянными подступенками и перилами из смешанных материалов
Источник вдохновения для домашнего уюта: п-образная лестница среднего размера в классическом стиле с деревянными ступенями, крашенными деревянными подступенками и перилами из смешанных материалов
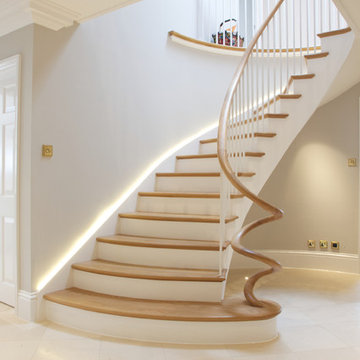
Sloane Limestone floor in the hallway.
Свежая идея для дизайна: изогнутая лестница в стиле неоклассика (современная классика) с деревянными ступенями и крашенными деревянными подступенками - отличное фото интерьера
Свежая идея для дизайна: изогнутая лестница в стиле неоклассика (современная классика) с деревянными ступенями и крашенными деревянными подступенками - отличное фото интерьера
Бежевая лестница с крашенными деревянными подступенками – фото дизайна интерьера
5