Бежевая лестница с деревянными стенами – фото дизайна интерьера
Сортировать:
Бюджет
Сортировать:Популярное за сегодня
41 - 52 из 52 фото
1 из 3
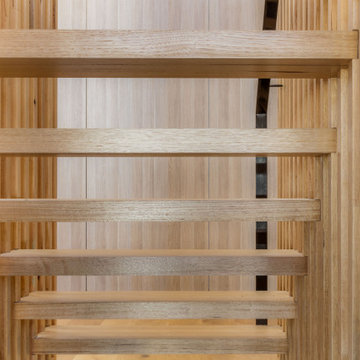
Open riser floating staircase with custom made timber screen balustrade in Wyndham Harbour custom build
Стильный дизайн: большая лестница на больцах в современном стиле с деревянными ступенями, металлическими перилами и деревянными стенами - последний тренд
Стильный дизайн: большая лестница на больцах в современном стиле с деревянными ступенями, металлическими перилами и деревянными стенами - последний тренд
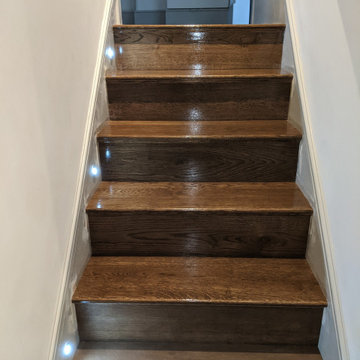
This herringbone parquet and stair cladding project was based in a Victorian mansion garden flat in Chelsea. The project involved restoring an existing parquet on the ground floor, fitting a new parquet on the lower ground floor and cladding the stairs, all with a matching colour to the original parquet. The customer was thrilled with her new wooden floors and now timelessly elegant home.
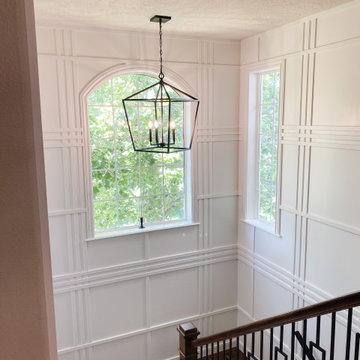
My client had a vision to create a plaid wall in here staircase it came out amazing
Идея дизайна: деревянная лестница в стиле неоклассика (современная классика) с деревянными ступенями, перилами из смешанных материалов и деревянными стенами
Идея дизайна: деревянная лестница в стиле неоклассика (современная классика) с деревянными ступенями, перилами из смешанных материалов и деревянными стенами
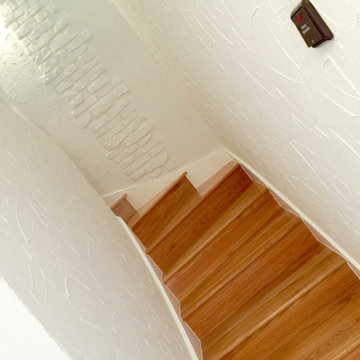
Auf vorhandenem Putz ist eine Spachteltechnik und Verzierungen durch Naturstein-Verblendern. Dies wurde im Nachgang in Weiß beschichtet.
Treppenstufen und Handlauf sind im natürlichen Farbton mit Lasur (Klarlack auf Acrylbasis) bearbeitet.
Treppenwangen und Streben sind mit Seidenglanz Latex überarbeitet worden.
So bekam das gesamte Treppenhaus einen modernen, dennoch klassisch stilvollen Charakter.
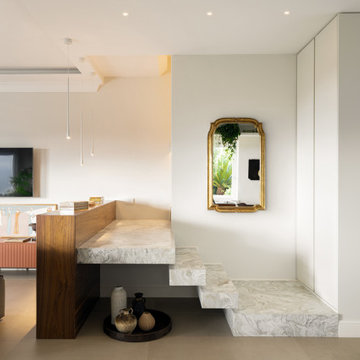
Идея дизайна: огромная лестница на больцах в современном стиле с мраморными ступенями, подступенками из мрамора, деревянными перилами и деревянными стенами
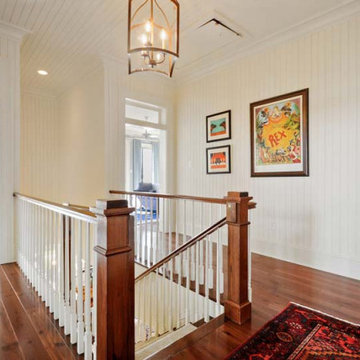
Источник вдохновения для домашнего уюта: прямая деревянная лестница в классическом стиле с деревянными ступенями, деревянными перилами и деревянными стенами
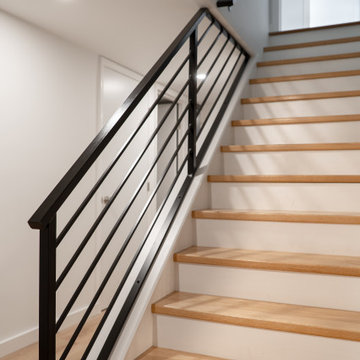
Completely finished walk-out basement suite complete with kitchenette/bar, bathroom and entertainment area.
На фото: лестница среднего размера в стиле ретро с деревянными стенами с
На фото: лестница среднего размера в стиле ретро с деревянными стенами с
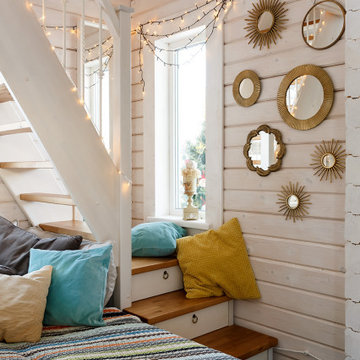
Источник вдохновения для домашнего уюта: маленькая угловая деревянная лестница в скандинавском стиле с деревянными ступенями, металлическими перилами и деревянными стенами для на участке и в саду
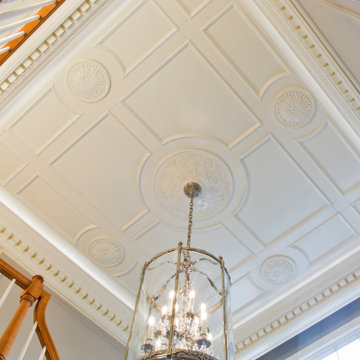
Custom stairs woodwork. Hand carved white luxury coffered ceiling.
Стильный дизайн: п-образная лестница среднего размера в классическом стиле с деревянными стенами - последний тренд
Стильный дизайн: п-образная лестница среднего размера в классическом стиле с деревянными стенами - последний тренд
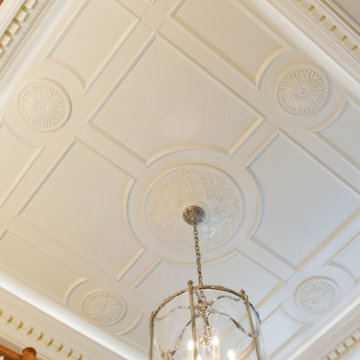
We offer a wide variety of coffered ceilings, custom made in different styles and finishes to fit any space and taste.
For more projects visit our website wlkitchenandhome.com
.
.
.
#cofferedceiling #customceiling #ceilingdesign #classicaldesign #traditionalhome #crown #finishcarpentry #finishcarpenter #exposedbeams #woodwork #carvedceiling #paneling #custombuilt #custombuilder #kitchenceiling #library #custombar #barceiling #livingroomideas #interiordesigner #newjerseydesigner #millwork #carpentry #whiteceiling #whitewoodwork #carved #carving #ornament #librarydecor #architectural_ornamentation

We remodeled this lovely 5 bedroom, 4 bathroom, 3,300 sq. home in Arcadia. This beautiful home was built in the 1990s and has gone through various remodeling phases over the years. We now gave this home a unified new fresh modern look with a cozy feeling. We reconfigured several parts of the home according to our client’s preference. The entire house got a brand net of state-of-the-art Milgard windows.
On the first floor, we remodeled the main staircase of the home, demolishing the wet bar and old staircase flooring and railing. The fireplace in the living room receives brand new classic marble tiles. We removed and demolished all of the roman columns that were placed in several parts of the home. The entire first floor, approximately 1,300 sq of the home, received brand new white oak luxury flooring. The dining room has a brand new custom chandelier and a beautiful geometric wallpaper with shiny accents.
We reconfigured the main 17-staircase of the home by demolishing the old wooden staircase with a new one. The new 17-staircase has a custom closet, white oak flooring, and beige carpet, with black ½ contemporary iron balusters. We also create a brand new closet in the landing hall of the second floor.
On the second floor, we remodeled 4 bedrooms by installing new carpets, windows, and custom closets. We remodeled 3 bathrooms with new tiles, flooring, shower stalls, countertops, and vanity mirrors. The master bathroom has a brand new freestanding tub, a shower stall with new tiles, a beautiful modern vanity, and stone flooring tiles. We also installed built a custom walk-in closet with new shelves, drawers, racks, and cubbies. Each room received a brand new fresh coat of paint.
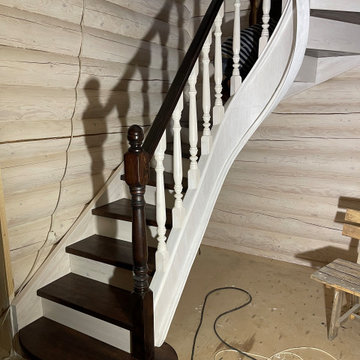
Деревянная лестница с гнутой тетивой и гнутым поручнем
Идея дизайна: изогнутая деревянная лестница среднего размера в классическом стиле с деревянными ступенями, деревянными перилами и деревянными стенами
Идея дизайна: изогнутая деревянная лестница среднего размера в классическом стиле с деревянными ступенями, деревянными перилами и деревянными стенами
Бежевая лестница с деревянными стенами – фото дизайна интерьера
3