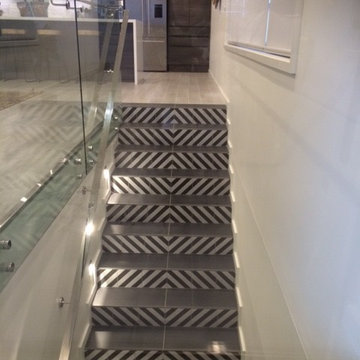Бежевая лестница – фото дизайна интерьера со средним бюджетом
Сортировать:
Бюджет
Сортировать:Популярное за сегодня
181 - 200 из 1 565 фото
1 из 3
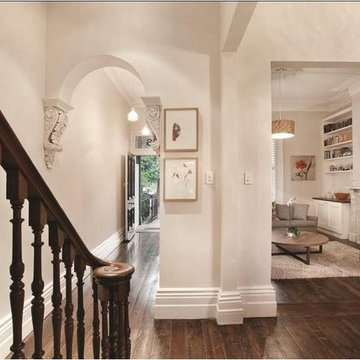
Пример оригинального дизайна: угловая деревянная лестница среднего размера в классическом стиле с деревянными ступенями
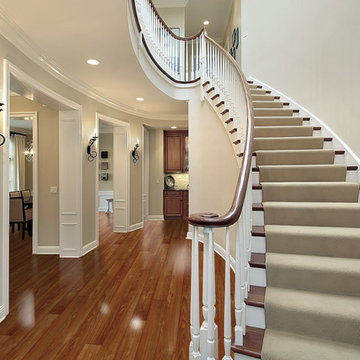
vinyl flooring
Источник вдохновения для домашнего уюта: изогнутая лестница в классическом стиле с деревянными ступенями и крашенными деревянными подступенками
Источник вдохновения для домашнего уюта: изогнутая лестница в классическом стиле с деревянными ступенями и крашенными деревянными подступенками
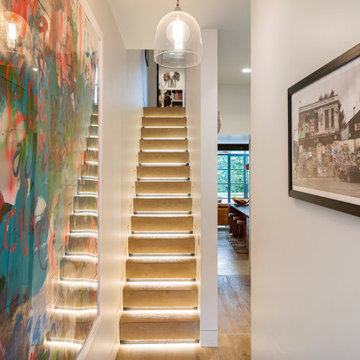
This project was a collaboration with a contractor we have partnered with for years to create a unique home for him and his family.
Shane and Anna Butterick of GSB Building are from New Zealand, and this influenced a great deal of the design decisions on the project. The choice of materials such as the wood finishes and the decision to leave steel beams exposed are influenced by a desire to remind them of a South Island style. The project is centred around a self-build mentality.
We achieved planning for a full width and side return extension, with full height steel doors adding an industrial style to this typical Victorian brick terraced house. The ground floor has been entirely reconfigured, to create one large open plan kitchen, dining and living space. The tall metal doors open onto a small but perfectly formed courtyard garden.
At the upper level, a luxury master suite has been created, with a large free-standing bath its centrepiece. We were also able to extend the loft to create a new bedroom with ensuite.
Much of the interior design is the result of Anna’s eclectic style and attention to detail. Shane and his team took responsibility for building the project and creating a very high-end finish. This project was a truly collaborative effort.
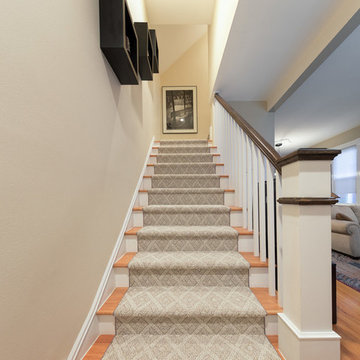
These newly designed stairs include new oak treads, modern square spindles, and a large newel (the end post), dark wooden stained balusters, white stair risers and spindles, soft yellow walls, and a soft cream colored carpet placed throughout the middle of the staircase.
Project designed by Skokie renovation firm, Chi Renovation & Design. They serve the Chicagoland area, and it's surrounding suburbs, with an emphasis on the North Side and North Shore. You'll find their work from the Loop through Lincoln Park, Skokie, Evanston, Wilmette, and all of the way up to Lake Forest.
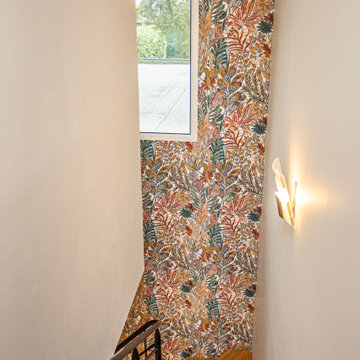
Rénovation de la cage d'escalier et relooking de l'escalier métal/bois.
Стильный дизайн: угловая лестница среднего размера в современном стиле с деревянными ступенями, металлическими перилами и обоями на стенах без подступенок - последний тренд
Стильный дизайн: угловая лестница среднего размера в современном стиле с деревянными ступенями, металлическими перилами и обоями на стенах без подступенок - последний тренд
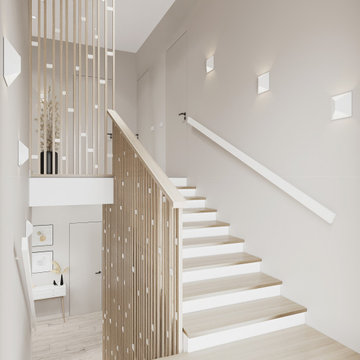
Идея дизайна: лестница среднего размера в современном стиле с деревянными ступенями
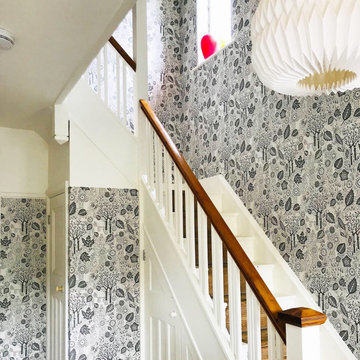
This 1930s hall, stairs and landing have got the wow factor with grey and white patterned wallpaper by Bold & Noble. The original staircase, bannisters and spindles are in tact and have been given a lick of Wimpborne White by Farrow & Ball, as has the bespoke understairs storage, woodwork, ceilings and doors!
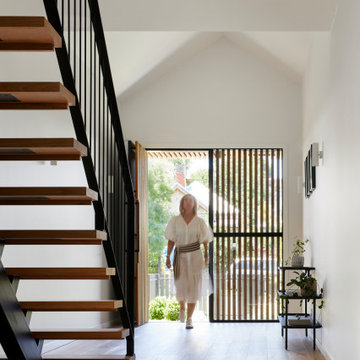
Стильный дизайн: прямая металлическая лестница среднего размера в современном стиле с деревянными ступенями и металлическими перилами - последний тренд
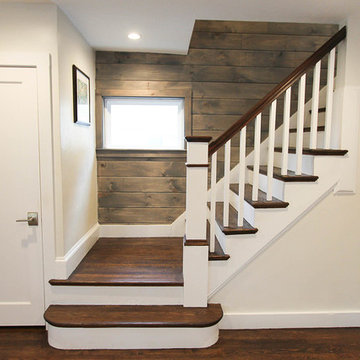
Стильный дизайн: угловая лестница среднего размера в стиле кантри с деревянными ступенями, крашенными деревянными подступенками и деревянными перилами - последний тренд
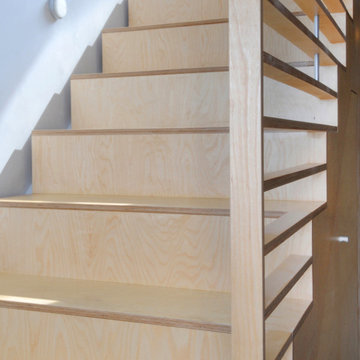
Источник вдохновения для домашнего уюта: маленькая лестница в стиле модернизм для на участке и в саду
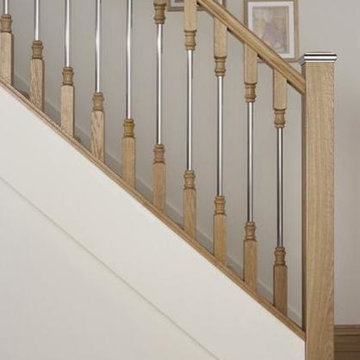
Axxys solo oak and chrome parts - the perfect combination of traditional and contemporary styles to suit you.
Shaw Stairs Ltd / Cheshire Mouldings
Стильный дизайн: лестница в современном стиле - последний тренд
Стильный дизайн: лестница в современном стиле - последний тренд
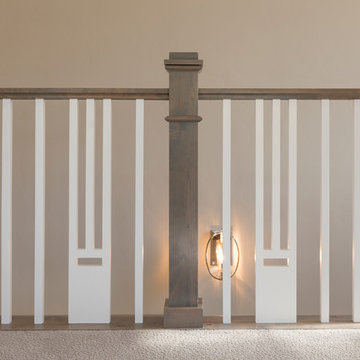
На фото: прямая деревянная лестница среднего размера в стиле неоклассика (современная классика) с деревянными ступенями
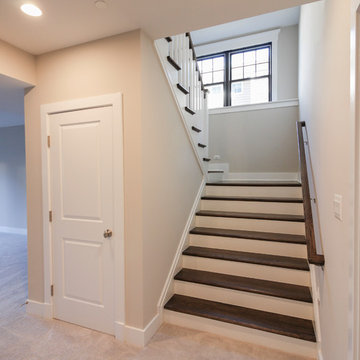
In this smart home, the space under the basement stairs was brilliantly transformed into a cozy and safe space, where dreaming, reading and relaxing are allowed. Once you leave this magical place and go to the main level, you find a minimalist and elegant staircase system made with red oak handrails and treads and white-painted square balusters. CSC 1976-2020 © Century Stair Company. ® All Rights Reserved.
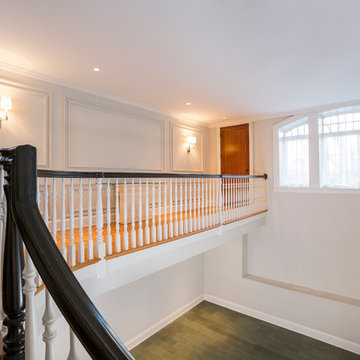
Идея дизайна: большая изогнутая деревянная лестница в классическом стиле с деревянными ступенями и деревянными перилами
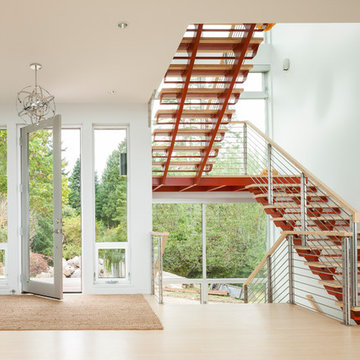
Designed by Johnson Squared, Bainbridge Is., WA © 2013 John Granen
Источник вдохновения для домашнего уюта: п-образная лестница среднего размера в современном стиле с деревянными ступенями и перилами из тросов без подступенок
Источник вдохновения для домашнего уюта: п-образная лестница среднего размера в современном стиле с деревянными ступенями и перилами из тросов без подступенок
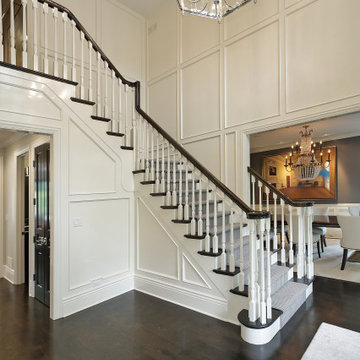
Идея дизайна: угловая деревянная лестница среднего размера с ступенями с ковровым покрытием и деревянными перилами
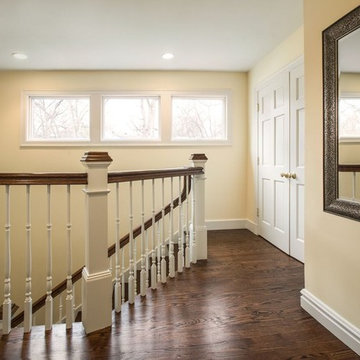
На фото: п-образная лестница среднего размера в классическом стиле с деревянными ступенями, крашенными деревянными подступенками и деревянными перилами
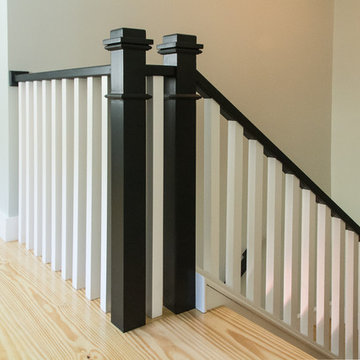
На фото: п-образная лестница среднего размера в стиле кантри с деревянными ступенями, крашенными деревянными подступенками и деревянными перилами
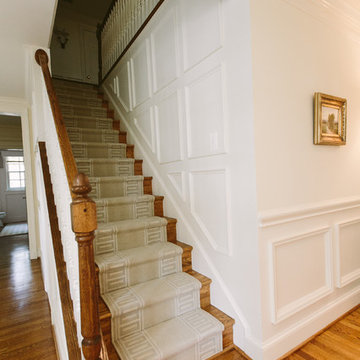
На фото: прямая лестница среднего размера в классическом стиле с ступенями с ковровым покрытием и ковровыми подступенками с
Бежевая лестница – фото дизайна интерьера со средним бюджетом
10
