Бежевая кухня с зеркальным фартуком – фото дизайна интерьера
Сортировать:
Бюджет
Сортировать:Популярное за сегодня
101 - 120 из 836 фото
1 из 3
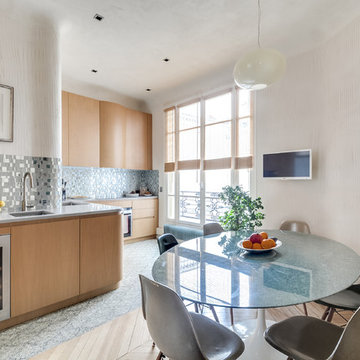
Meero
На фото: кухня в современном стиле с светлыми деревянными фасадами и зеркальным фартуком
На фото: кухня в современном стиле с светлыми деревянными фасадами и зеркальным фартуком
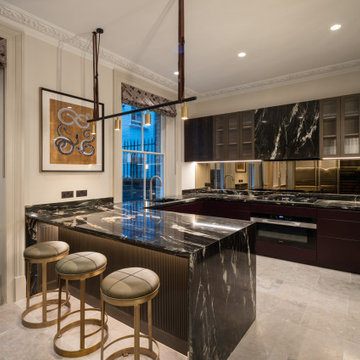
Wall colour: Slaked Lime Mid #149 by Little Greene | Ceilings in Loft White #222 by Little Greene | Pendant light is the Long John 4 light linear fixture by Rubn | Vesper barstools in Laguna Matt & Antique Brass from Barker & Stonehouse | Kitchen joinery custom made by Luxe Projects London (lower cabinetry is sprayed in Corboda #277 by Little Greene) | Stone countertops are Belvedere marble; slabs from Bloom Stones London; cut by AC Stone & Ceramic | Backsplash in toughened bronze mirror | Stone floors are Lombardo marble in a honed finish from Artisans of Devizes
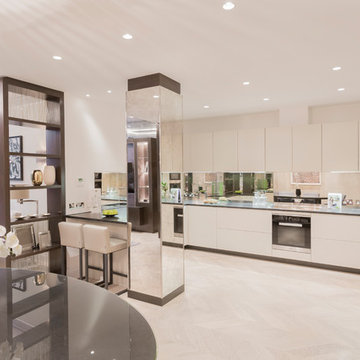
На фото: кухня-гостиная в современном стиле с плоскими фасадами, белыми фасадами, фартуком цвета металлик, зеркальным фартуком, техникой из нержавеющей стали, светлым паркетным полом, полуостровом, бежевым полом и черной столешницей

Laurie Perez
Источник вдохновения для домашнего уюта: большая п-образная кухня-гостиная в стиле неоклассика (современная классика) с врезной мойкой, фасадами в стиле шейкер, белыми фасадами, столешницей из кварцевого агломерата, фартуком цвета металлик, техникой под мебельный фасад, островом, зеркальным фартуком, темным паркетным полом и красивой плиткой
Источник вдохновения для домашнего уюта: большая п-образная кухня-гостиная в стиле неоклассика (современная классика) с врезной мойкой, фасадами в стиле шейкер, белыми фасадами, столешницей из кварцевого агломерата, фартуком цвета металлик, техникой под мебельный фасад, островом, зеркальным фартуком, темным паркетным полом и красивой плиткой
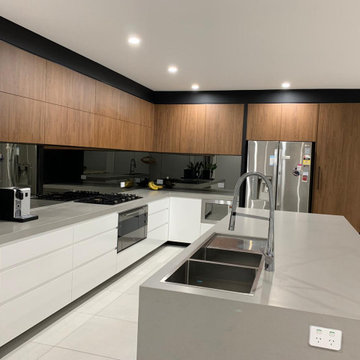
“Great design is eliminating all unnecessary details.”
We completed all the custom joinery and complete kitchen refurbishment.
Идея дизайна: параллельная кухня среднего размера в стиле модернизм с обеденным столом, двойной мойкой, плоскими фасадами, белыми фасадами, мраморной столешницей, черным фартуком, зеркальным фартуком, черной техникой, островом и серой столешницей
Идея дизайна: параллельная кухня среднего размера в стиле модернизм с обеденным столом, двойной мойкой, плоскими фасадами, белыми фасадами, мраморной столешницей, черным фартуком, зеркальным фартуком, черной техникой, островом и серой столешницей
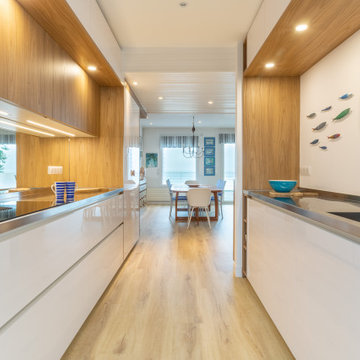
Modèle MAXIMA 2.2 sans poignées.
Façades en laque blanc brillant pour donner de la lumière.
Plans de travail en Inox Vittinox avec rebords anti-goutte et dosserets congés, le tout plié et soudé en une pièce.
Cuve d'évier électro-soudée au plan avec égouttoir intégré.
Meubles hauts, éléments ajourés et panneaux Noyer Miel pour apporter une touche de bois et de chaleur.
Table de cuisson BORA Pure.
Crédence miroir pour donner de la profondeur à cet espace "couloir".
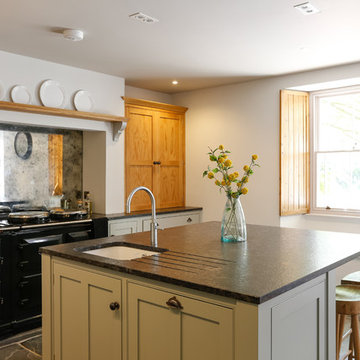
Hugh Hastings
Источник вдохновения для домашнего уюта: угловая кухня в стиле рустика с врезной мойкой, фасадами в стиле шейкер, зелеными фасадами, зеркальным фартуком, черной техникой, островом и черной столешницей
Источник вдохновения для домашнего уюта: угловая кухня в стиле рустика с врезной мойкой, фасадами в стиле шейкер, зелеными фасадами, зеркальным фартуком, черной техникой, островом и черной столешницей
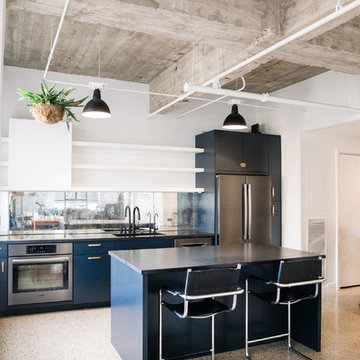
Sophie Epton Photography
Свежая идея для дизайна: прямая кухня среднего размера в стиле лофт с обеденным столом, врезной мойкой, плоскими фасадами, синими фасадами, гранитной столешницей, зеркальным фартуком, черной техникой, островом и черной столешницей - отличное фото интерьера
Свежая идея для дизайна: прямая кухня среднего размера в стиле лофт с обеденным столом, врезной мойкой, плоскими фасадами, синими фасадами, гранитной столешницей, зеркальным фартуком, черной техникой, островом и черной столешницей - отличное фото интерьера
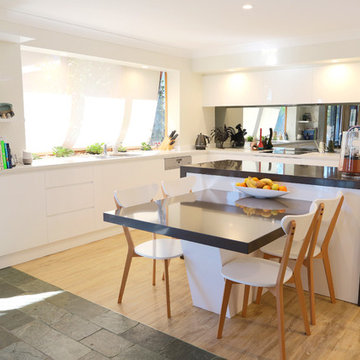
We maximised all available space by providing inner drawers to the pantry, vertical storage in the island, readily accessible tea towel and cutting board storage open for ventilation yet concealed from view by locating this on the inside of island. This also created a convenient location for island GPO with cables concealed in a void behind.
Using shallow cabinets either side of the garden window allowed maximum island width while still maintaining comfortable walkways necessary when clients are entertaining.
Floating shelves above the charging zone softened the line of sight from the family room past the integrated ironing centre the to the sun-drenched garden window.
The step-down table off the island facilitates comfortable meals and social gatherings within the kitchen while allowing uninterrupted work flow for the hostess while still enjoy the company.
To retain the symmetry of the island waterfalls a partial waterfall on the sink run side of the island allows cabinets facing the sink area to be fully utilised.
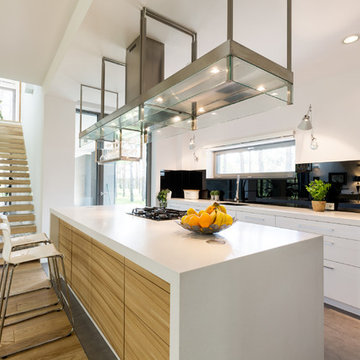
The modern galley kitchen with an open floor plan has a large kitchen contains a gas range over. Next to the kitchen is a straight staircase with glass frame & wooden steps without risers.
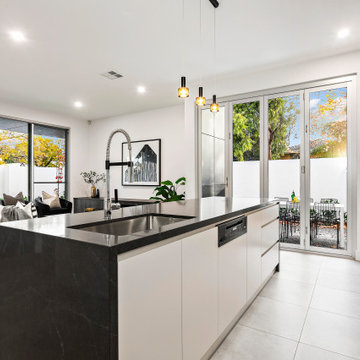
На фото: кухня-гостиная среднего размера в стиле модернизм с врезной мойкой, фасадами разных видов, темными деревянными фасадами, столешницей из акрилового камня, зеркальным фартуком, черной техникой, полом из керамической плитки, островом, белым полом, черной столешницей и любым потолком
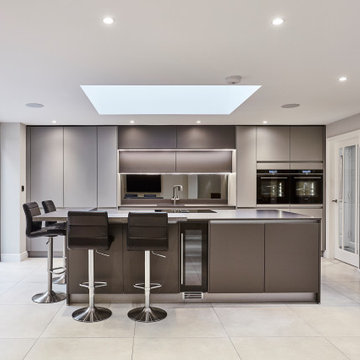
This open plan kitchen is a mix of Anthracite Grey & Platinum Light Grey in a matt finish. This handle-less kitchen is a very contemporary design. The Ovens are Siemens StudioLine Black steel, the hob is a 2in1 Miele downdraft extractor which works well on the island.
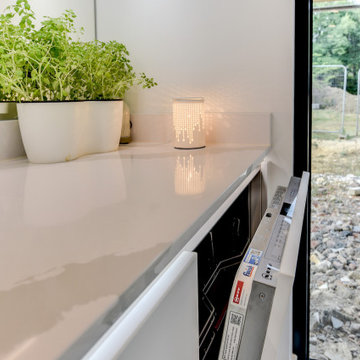
Ultramodern German Kitchen in Ewhurst, Surrey
The Brief
For this project near Ewhurst, Surrey, our contracts team were tasked with creating a minimalist design to suit the extensive construction taking place at this property.
A light and spacious theme was sought by this client, as well as a layout that would flow outdoors to a patio and garden yet make the most of the space available. High-tech appliances were required for function as well as to add to a minimalist design.
Design Elements
For the project, an all-white theme was decided to help the space feel airy with lots of natural light. Kitchen cabinetry is from our trusty German supplier Nobilia, with the client opting for the matt effect furniture of the Fashion range.
In terms of layout, a vast run of full height, then base and wall units are used to incorporate heaps of storage, space for appliances and work surfaces. A large island has been incorporated and adds to the seamless ‘outdoor’ style when bi-fold doors are open in warmer months.
The handleless operation of the kitchen adds to the minimalist feel, with stainless steel rails instead used to access drawers and doors. To add ambience to the space LED strip lighting has been fitted within the handrail, as well as integrated lighting in the wall units.
Special Inclusions
To incorporate high-tech functions Neff cooking appliances, a full-height refrigerator and freezer have been specified in addition to an integrated Neff dishwasher.
As part of the cooking appliance arrangement, a single Slide & Hide oven, combination oven and warming drawer have been utilised each adding heaps of appliance ingenuity. To remove the need for a traditional extractor hood, a Bora Pure venting hob has been placed on the vast island area.
Project Highlight
The work surfaces for this project required extensive attention to detail. Waterfall edges are used on both sides of the island, whilst on the island itself, touch sockets have been fabricated into the quartz using a waterjet to create almost unnoticeable edges.
The veins of the Silestone work surfaces have been matched at joins to create a seamless appearance on the waterfall edges and worktop upstands.
The finish used for the work surfaces is Bianco Calacatta.
The End Result
The outcome of this project is a wonderful kitchen and dining area, that delivers all the elements of the brief. The quartz work surfaces are a particular highlight, as well as the layout that is flexible and can function as a seamless inside-outside kitchen in hotter months.
This project was undertaken by our contract kitchen team. Whether you are a property developer or are looking to renovate your own home, consult our expert designers to see how we can design your dream space.
To arrange an appointment, visit a showroom or book an appointment online.
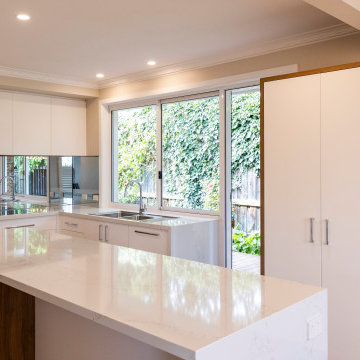
Sammy Green Photography
На фото: угловая кухня-гостиная среднего размера в современном стиле с накладной мойкой, плоскими фасадами, белыми фасадами, столешницей из кварцевого агломерата, фартуком цвета металлик, зеркальным фартуком, техникой из нержавеющей стали, паркетным полом среднего тона, островом, коричневым полом и белой столешницей с
На фото: угловая кухня-гостиная среднего размера в современном стиле с накладной мойкой, плоскими фасадами, белыми фасадами, столешницей из кварцевого агломерата, фартуком цвета металлик, зеркальным фартуком, техникой из нержавеющей стали, паркетным полом среднего тона, островом, коричневым полом и белой столешницей с
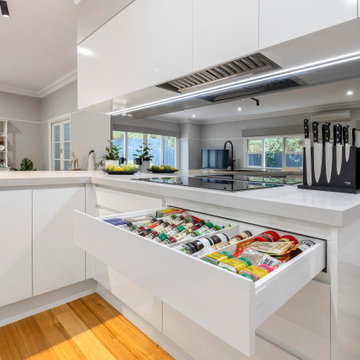
Accommodate all those Herbs & Spice Containers in a Modern Kitchen
This very thought out kitchen accommodating all of those herbs and spice containers, that the modern "chef" accumulates! Easily access of different size jars, the perfect storage system.
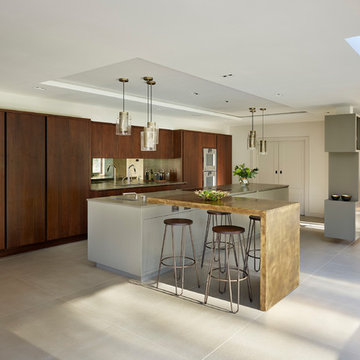
This large open plan kitchen features a combination of stunning textures as well as colours from natural wood grain, to copper and hand painted elements creating an exciting Mix & Match style. An open room divider provides the perfect zoning piece of furniture to allow interaction between the kitchen and cosy relaxed seating area. A large dining area forms the other end of the room for continued conversation whilst entertaining and cooking.
Photography credit:Darren Chung
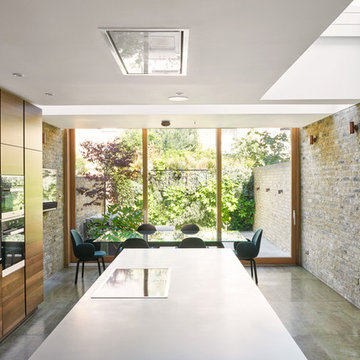
Caroline Mardon
На фото: прямая кухня среднего размера в стиле модернизм с обеденным столом, монолитной мойкой, плоскими фасадами, столешницей из акрилового камня, фартуком цвета металлик, зеркальным фартуком, техникой из нержавеющей стали, бетонным полом, островом, серым полом, белой столешницей и фасадами цвета дерева среднего тона
На фото: прямая кухня среднего размера в стиле модернизм с обеденным столом, монолитной мойкой, плоскими фасадами, столешницей из акрилового камня, фартуком цвета металлик, зеркальным фартуком, техникой из нержавеющей стали, бетонным полом, островом, серым полом, белой столешницей и фасадами цвета дерева среднего тона
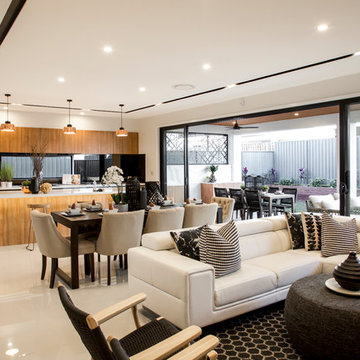
Photo Credits: Rocky & Ivan Photographic Division
Идея дизайна: параллельная кухня-гостиная среднего размера в стиле модернизм с фасадами с утопленной филенкой, фасадами цвета дерева среднего тона, столешницей из акрилового камня, оранжевым фартуком, зеркальным фартуком, техникой под мебельный фасад, полом из керамической плитки, островом и бежевым полом
Идея дизайна: параллельная кухня-гостиная среднего размера в стиле модернизм с фасадами с утопленной филенкой, фасадами цвета дерева среднего тона, столешницей из акрилового камня, оранжевым фартуком, зеркальным фартуком, техникой под мебельный фасад, полом из керамической плитки, островом и бежевым полом
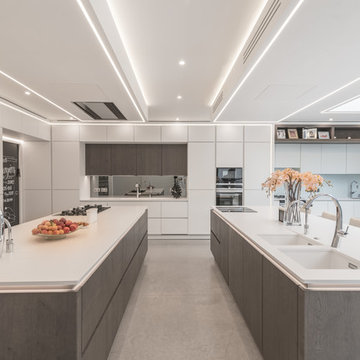
Источник вдохновения для домашнего уюта: огромная угловая кухня в современном стиле с обеденным столом, двойной мойкой, плоскими фасадами, серыми фасадами, зеркальным фартуком, техникой из нержавеющей стали, бетонным полом, двумя и более островами и серым полом
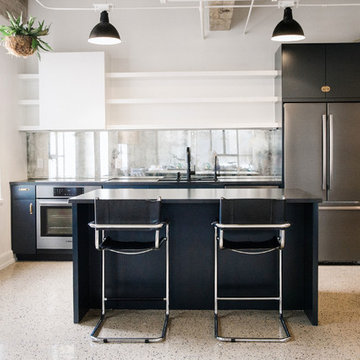
Sophie Epton Photography
Стильный дизайн: прямая кухня среднего размера в стиле лофт с обеденным столом, врезной мойкой, плоскими фасадами, синими фасадами, гранитной столешницей, зеркальным фартуком, черной техникой, островом и черной столешницей - последний тренд
Стильный дизайн: прямая кухня среднего размера в стиле лофт с обеденным столом, врезной мойкой, плоскими фасадами, синими фасадами, гранитной столешницей, зеркальным фартуком, черной техникой, островом и черной столешницей - последний тренд
Бежевая кухня с зеркальным фартуком – фото дизайна интерьера
6