Бежевая кухня с цветной техникой – фото дизайна интерьера
Сортировать:
Бюджет
Сортировать:Популярное за сегодня
121 - 140 из 1 050 фото
1 из 3
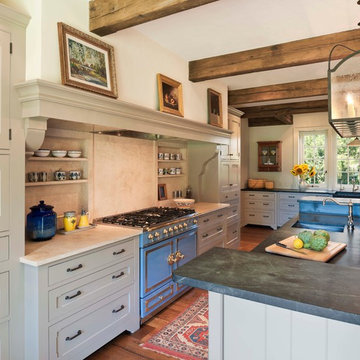
Tom Crane Photography
Источник вдохновения для домашнего уюта: кухня в стиле кантри с врезной мойкой, фасадами с утопленной филенкой, бежевыми фасадами, бежевым фартуком и цветной техникой
Источник вдохновения для домашнего уюта: кухня в стиле кантри с врезной мойкой, фасадами с утопленной филенкой, бежевыми фасадами, бежевым фартуком и цветной техникой
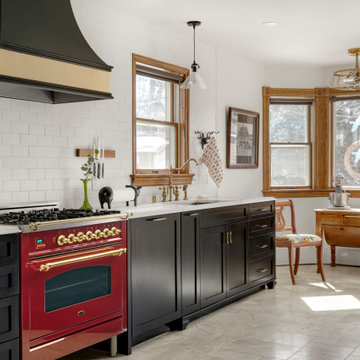
Kitchen renovation replacing the sloped floor 1970's kitchen addition into a designer showcase kitchen matching the aesthetics of this regal vintage Victorian home. Thoughtful design including a baker's hutch, glamourous bar, integrated cat door to basement litter box, Italian range, stunning Lincoln marble, and tumbled marble floor.
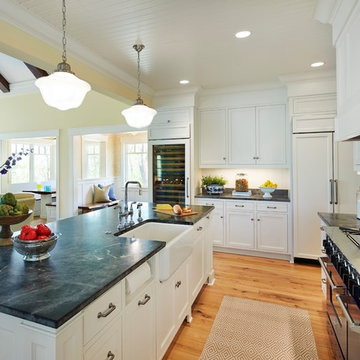
Martha O'Hara Interiors, Interior Design & Photo Styling | Kyle Hunt & Partners, Builder | Corey Gaffer Photography
Please Note: All “related,” “similar,” and “sponsored” products tagged or listed by Houzz are not actual products pictured. They have not been approved by Martha O’Hara Interiors nor any of the professionals credited. For information about our work, please contact design@oharainteriors.com.

A lovely country kitchen in a restored farmhouse in South Devon. Photo Styling Jan Cadle, Colin Cadle Photography
На фото: кухня среднего размера в стиле кантри с плоскими фасадами, фасадами цвета дерева среднего тона, гранитной столешницей, бежевым фартуком, фартуком из керамической плитки, цветной техникой, полом из керамической плитки, островом и окном
На фото: кухня среднего размера в стиле кантри с плоскими фасадами, фасадами цвета дерева среднего тона, гранитной столешницей, бежевым фартуком, фартуком из керамической плитки, цветной техникой, полом из керамической плитки, островом и окном
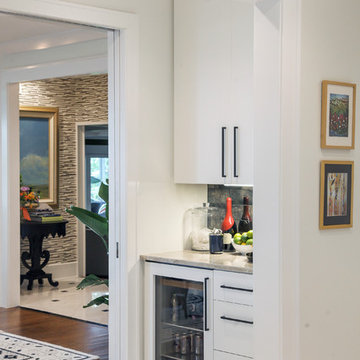
Shanna Wolf Photography
На фото: маленькая кухня в современном стиле с кладовкой, плоскими фасадами, белыми фасадами, столешницей из кварцита, серым фартуком, фартуком из керамической плитки, цветной техникой, полом из керамогранита, островом и белым полом для на участке и в саду
На фото: маленькая кухня в современном стиле с кладовкой, плоскими фасадами, белыми фасадами, столешницей из кварцита, серым фартуком, фартуком из керамической плитки, цветной техникой, полом из керамогранита, островом и белым полом для на участке и в саду
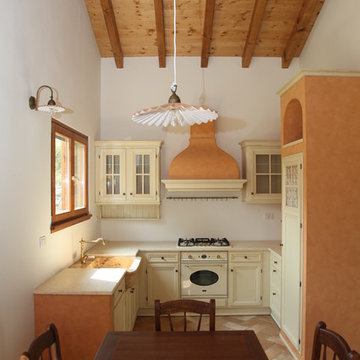
На фото: маленькая п-образная кухня в стиле рустика с обеденным столом, с полувстраиваемой мойкой (с передним бортиком), фасадами с выступающей филенкой, белыми фасадами, мраморной столешницей, белым фартуком, цветной техникой и полом из керамогранита без острова для на участке и в саду с
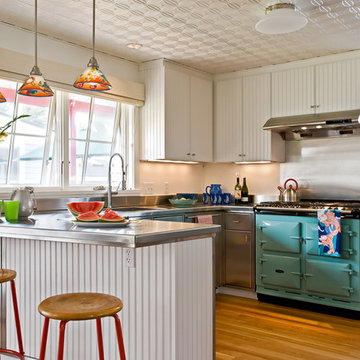
photography by Rob Karosis
Стильный дизайн: кухня в морском стиле с фасадами из нержавеющей стали, столешницей из нержавеющей стали и цветной техникой - последний тренд
Стильный дизайн: кухня в морском стиле с фасадами из нержавеющей стали, столешницей из нержавеющей стали и цветной техникой - последний тренд
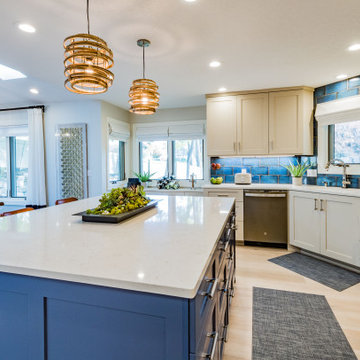
Transitional open kitchen space with custom built in cabinets and storage -- blue island, taupe cabinets, wicker pendant lighting
Пример оригинального дизайна: маленькая угловая кухня-гостиная в стиле неоклассика (современная классика) с врезной мойкой, фасадами в стиле шейкер, синими фасадами, столешницей из кварцита, синим фартуком, фартуком из керамической плитки, цветной техникой, полом из винила, островом, бежевым полом и белой столешницей для на участке и в саду
Пример оригинального дизайна: маленькая угловая кухня-гостиная в стиле неоклассика (современная классика) с врезной мойкой, фасадами в стиле шейкер, синими фасадами, столешницей из кварцита, синим фартуком, фартуком из керамической плитки, цветной техникой, полом из винила, островом, бежевым полом и белой столешницей для на участке и в саду
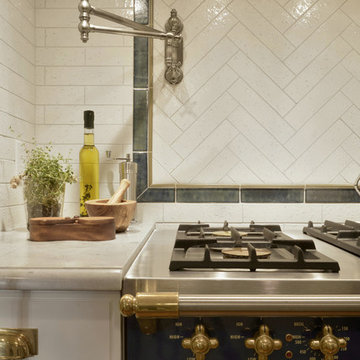
For this project, the entire kitchen was designed around the “must-have” Lacanche range in the stunning French Blue with brass trim. That was the client’s dream and everything had to be built to complement it. Bilotta senior designer, Randy O’Kane, CKD worked with Paul Benowitz and Dipti Shah of Benowitz Shah Architects to contemporize the kitchen while staying true to the original house which was designed in 1928 by regionally noted architect Franklin P. Hammond. The clients purchased the home over two years ago from the original owner. While the house has a magnificent architectural presence from the street, the basic systems, appointments, and most importantly, the layout and flow were inappropriately suited to contemporary living.
The new plan removed an outdated screened porch at the rear which was replaced with the new family room and moved the kitchen from a dark corner in the front of the house to the center. The visual connection from the kitchen through the family room is dramatic and gives direct access to the rear yard and patio. It was important that the island separating the kitchen from the family room have ample space to the left and right to facilitate traffic patterns, and interaction among family members. Hence vertical kitchen elements were placed primarily on existing interior walls. The cabinetry used was Bilotta’s private label, the Bilotta Collection – they selected beautiful, dramatic, yet subdued finishes for the meticulously handcrafted cabinetry. The double islands allow for the busy family to have a space for everything – the island closer to the range has seating and makes a perfect space for doing homework or crafts, or having breakfast or snacks. The second island has ample space for storage and books and acts as a staging area from the kitchen to the dinner table. The kitchen perimeter and both islands are painted in Benjamin Moore’s Paper White. The wall cabinets flanking the sink have wire mesh fronts in a statuary bronze – the insides of these cabinets are painted blue to match the range. The breakfast room cabinetry is Benjamin Moore’s Lampblack with the interiors of the glass cabinets painted in Paper White to match the kitchen. All countertops are Vermont White Quartzite from Eastern Stone. The backsplash is Artistic Tile’s Kyoto White and Kyoto Steel. The fireclay apron-front main sink is from Rohl while the smaller prep sink is from Linkasink. All faucets are from Waterstone in their antique pewter finish. The brass hardware is from Armac Martin and the pendants above the center island are from Circa Lighting. The appliances, aside from the range, are a mix of Sub-Zero, Thermador and Bosch with panels on everything.
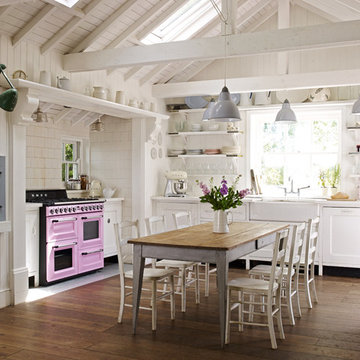
Свежая идея для дизайна: п-образная кухня в стиле кантри с обеденным столом, с полувстраиваемой мойкой (с передним бортиком), фасадами с утопленной филенкой, белыми фасадами, цветной техникой и темным паркетным полом - отличное фото интерьера

Источник вдохновения для домашнего уюта: маленькая угловая кухня в стиле кантри с накладной мойкой, плоскими фасадами, бежевыми фасадами, столешницей из плитки, белым фартуком, фартуком из плитки кабанчик, цветной техникой, паркетным полом среднего тона, коричневым полом, белой столешницей, сводчатым потолком и деревянным потолком без острова для на участке и в саду
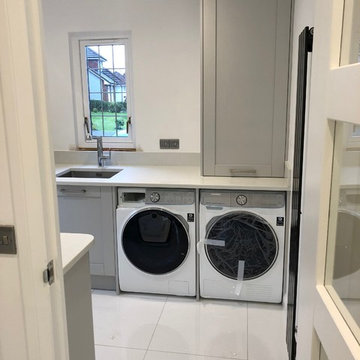
Пример оригинального дизайна: большая кухня-гостиная со стиральной машиной в стиле модернизм с накладной мойкой, фасадами в стиле шейкер, серыми фасадами, цветной техникой, полом из керамогранита, островом и белым полом
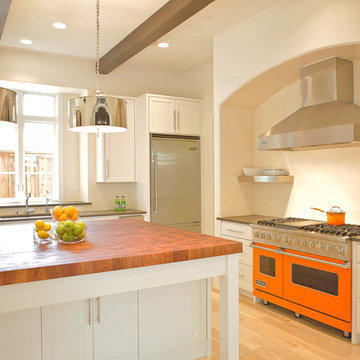
На фото: угловая кухня в современном стиле с белыми фасадами, деревянной столешницей, цветной техникой, фасадами в стиле шейкер и бежевым фартуком
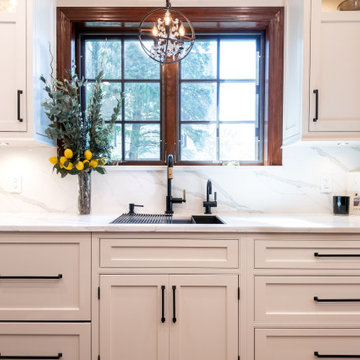
Transitional Style Kitchen featuring Inset Cabinetry stacked with glass. Walnut Wood Range. Walnut interior drawers, marble look quartz countertops and fill height backsplash, built-in refrigerator and dishwasher with custom cabinetry panels. All designed, renovated, and installed by us.
Kitchen is finished with crown molding and light rail molding. perfectly flush under-cabinet lighting and "x" detail at Peninsula. Coffee bar was added bonus for an area that used to be a laundry room.
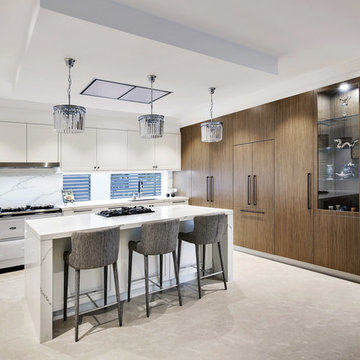
Old meets new in this eclectic white and timber kitchen.
Photos: Paul Worsley @ Live By The Sea
На фото: большая угловая кухня в стиле модернизм с обеденным столом, двойной мойкой, фасадами в стиле шейкер, белыми фасадами, столешницей из кварцевого агломерата, белым фартуком, фартуком из каменной плитки, цветной техникой, полом из известняка, островом и бежевым полом
На фото: большая угловая кухня в стиле модернизм с обеденным столом, двойной мойкой, фасадами в стиле шейкер, белыми фасадами, столешницей из кварцевого агломерата, белым фартуком, фартуком из каменной плитки, цветной техникой, полом из известняка, островом и бежевым полом
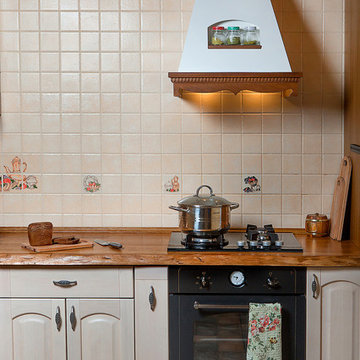
Стильный дизайн: прямая кухня среднего размера в стиле рустика с обеденным столом, врезной мойкой, бежевыми фасадами, деревянной столешницей, бежевым фартуком, полом из керамической плитки, фартуком из керамической плитки, цветной техникой и фасадами с декоративным кантом без острова в частном доме - последний тренд
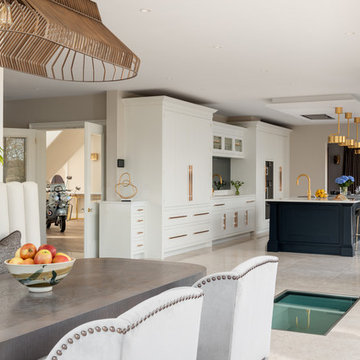
Open plan kitchen and dining area, with bespoke kitchen table and seating.
Источник вдохновения для домашнего уюта: большая кухня-гостиная в современном стиле с монолитной мойкой, фасадами в стиле шейкер, белыми фасадами, столешницей из акрилового камня, коричневым фартуком, фартуком из стекла, цветной техникой, полом из известняка, островом, белым полом и белой столешницей
Источник вдохновения для домашнего уюта: большая кухня-гостиная в современном стиле с монолитной мойкой, фасадами в стиле шейкер, белыми фасадами, столешницей из акрилового камня, коричневым фартуком, фартуком из стекла, цветной техникой, полом из известняка, островом, белым полом и белой столешницей
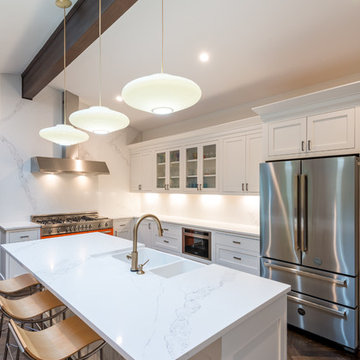
Стильный дизайн: угловая кухня среднего размера в стиле ретро с обеденным столом, с полувстраиваемой мойкой (с передним бортиком), фасадами в стиле шейкер, белыми фасадами, столешницей из кварцевого агломерата, белым фартуком, фартуком из каменной плиты, цветной техникой, темным паркетным полом, островом, коричневым полом и белой столешницей - последний тренд
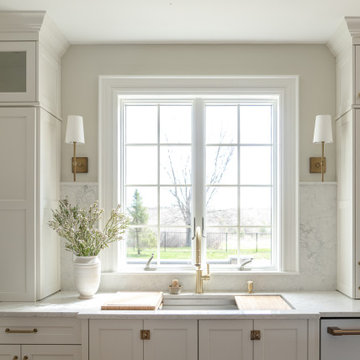
Photography by Lauren Currie
Пример оригинального дизайна: кухня среднего размера в классическом стиле с обеденным столом, врезной мойкой, плоскими фасадами, белыми фасадами, столешницей из кварцевого агломерата, цветной техникой, светлым паркетным полом, островом и белой столешницей
Пример оригинального дизайна: кухня среднего размера в классическом стиле с обеденным столом, врезной мойкой, плоскими фасадами, белыми фасадами, столешницей из кварцевого агломерата, цветной техникой, светлым паркетным полом, островом и белой столешницей
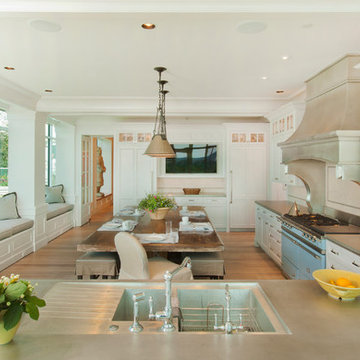
Kurt Johnson
На фото: большая прямая кухня в стиле неоклассика (современная классика) с монолитной мойкой, белыми фасадами, бежевым фартуком, светлым паркетным полом, обеденным столом, фартуком из каменной плиты, цветной техникой, полуостровом, плоскими фасадами и столешницей из цинка
На фото: большая прямая кухня в стиле неоклассика (современная классика) с монолитной мойкой, белыми фасадами, бежевым фартуком, светлым паркетным полом, обеденным столом, фартуком из каменной плиты, цветной техникой, полуостровом, плоскими фасадами и столешницей из цинка
Бежевая кухня с цветной техникой – фото дизайна интерьера
7