Бежевая кухня с цветной техникой – фото дизайна интерьера
Сортировать:
Бюджет
Сортировать:Популярное за сегодня
101 - 120 из 1 050 фото
1 из 3
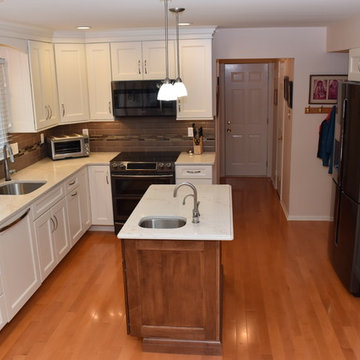
Источник вдохновения для домашнего уюта: маленькая угловая кухня в стиле неоклассика (современная классика) с обеденным столом, врезной мойкой, фасадами с утопленной филенкой, белыми фасадами, серым фартуком, фартуком из стеклянной плитки, цветной техникой, светлым паркетным полом и островом для на участке и в саду
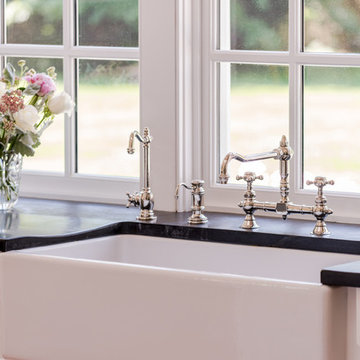
Angle Eye Photography
Источник вдохновения для домашнего уюта: огромная отдельная, п-образная кухня в классическом стиле с с полувстраиваемой мойкой (с передним бортиком), фасадами с декоративным кантом, белыми фасадами, столешницей из талькохлорита, белым фартуком, фартуком из керамической плитки, цветной техникой, светлым паркетным полом и островом
Источник вдохновения для домашнего уюта: огромная отдельная, п-образная кухня в классическом стиле с с полувстраиваемой мойкой (с передним бортиком), фасадами с декоративным кантом, белыми фасадами, столешницей из талькохлорита, белым фартуком, фартуком из керамической плитки, цветной техникой, светлым паркетным полом и островом
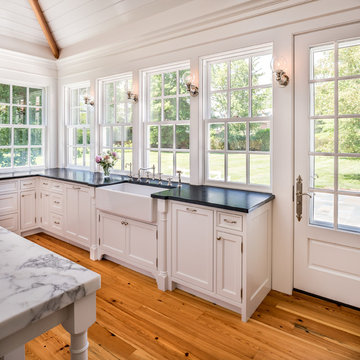
Angle Eye Photography
На фото: огромная отдельная, п-образная кухня в классическом стиле с с полувстраиваемой мойкой (с передним бортиком), фасадами с декоративным кантом, белыми фасадами, столешницей из талькохлорита, белым фартуком, цветной техникой, светлым паркетным полом и островом с
На фото: огромная отдельная, п-образная кухня в классическом стиле с с полувстраиваемой мойкой (с передним бортиком), фасадами с декоративным кантом, белыми фасадами, столешницей из талькохлорита, белым фартуком, цветной техникой, светлым паркетным полом и островом с
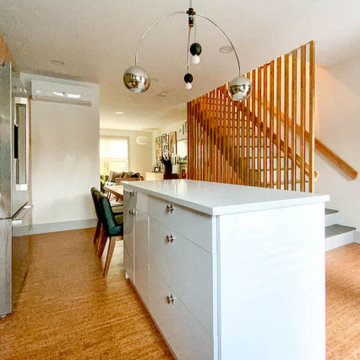
Стильный дизайн: маленькая угловая кухня в стиле ретро с обеденным столом, плоскими фасадами, светлыми деревянными фасадами, столешницей из кварцевого агломерата, синим фартуком, фартуком из керамической плитки, цветной техникой, пробковым полом, островом, коричневым полом и белой столешницей для на участке и в саду - последний тренд
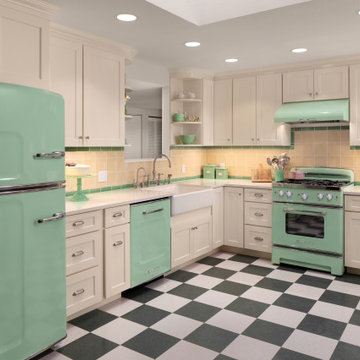
Источник вдохновения для домашнего уюта: отдельная, угловая кухня среднего размера в стиле неоклассика (современная классика) с с полувстраиваемой мойкой (с передним бортиком), фасадами в стиле шейкер, белыми фасадами, столешницей из кварцевого агломерата, желтым фартуком, цветной техникой, разноцветным полом, белой столешницей, фартуком из керамической плитки, полом из ламината и красивой плиткой без острова
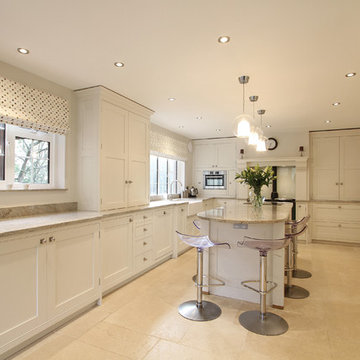
На фото: большая кухня в классическом стиле с с полувстраиваемой мойкой (с передним бортиком), фасадами в стиле шейкер, белыми фасадами, гранитной столешницей, цветной техникой, полом из известняка и островом

2nd Place Kitchen Design
Rosella Gonzalez, Allied Member ASID
Jackson Design and Remodeling
На фото: угловая кухня среднего размера в классическом стиле с с полувстраиваемой мойкой (с передним бортиком), фасадами в стиле шейкер, белыми фасадами, столешницей из плитки, желтым фартуком, фартуком из плитки кабанчик, цветной техникой, полом из линолеума, островом, разноцветным полом, желтой столешницей и шторами на окнах
На фото: угловая кухня среднего размера в классическом стиле с с полувстраиваемой мойкой (с передним бортиком), фасадами в стиле шейкер, белыми фасадами, столешницей из плитки, желтым фартуком, фартуком из плитки кабанчик, цветной техникой, полом из линолеума, островом, разноцветным полом, желтой столешницей и шторами на окнах
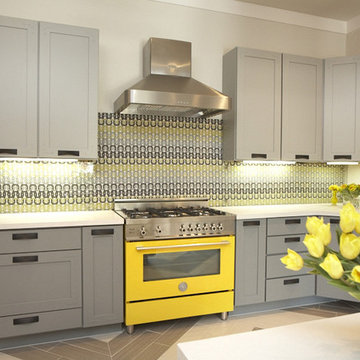
The Bertazzoni Oven in Yellow, is complimented by the glass backsplash (on off-sets) over fabric, the gorgeous Woodmont Cabinets, and the Dacor vent hood.
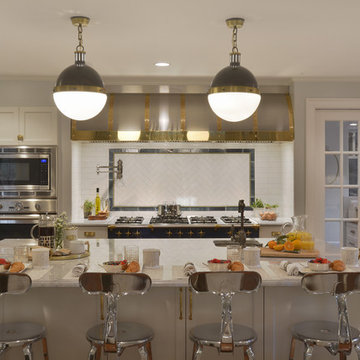
For this project, the entire kitchen was designed around the “must-have” Lacanche range in the stunning French Blue with brass trim. That was the client’s dream and everything had to be built to complement it. Bilotta senior designer, Randy O’Kane, CKD worked with Paul Benowitz and Dipti Shah of Benowitz Shah Architects to contemporize the kitchen while staying true to the original house which was designed in 1928 by regionally noted architect Franklin P. Hammond. The clients purchased the home over two years ago from the original owner. While the house has a magnificent architectural presence from the street, the basic systems, appointments, and most importantly, the layout and flow were inappropriately suited to contemporary living.
The new plan removed an outdated screened porch at the rear which was replaced with the new family room and moved the kitchen from a dark corner in the front of the house to the center. The visual connection from the kitchen through the family room is dramatic and gives direct access to the rear yard and patio. It was important that the island separating the kitchen from the family room have ample space to the left and right to facilitate traffic patterns, and interaction among family members. Hence vertical kitchen elements were placed primarily on existing interior walls. The cabinetry used was Bilotta’s private label, the Bilotta Collection – they selected beautiful, dramatic, yet subdued finishes for the meticulously handcrafted cabinetry. The double islands allow for the busy family to have a space for everything – the island closer to the range has seating and makes a perfect space for doing homework or crafts, or having breakfast or snacks. The second island has ample space for storage and books and acts as a staging area from the kitchen to the dinner table. The kitchen perimeter and both islands are painted in Benjamin Moore’s Paper White. The wall cabinets flanking the sink have wire mesh fronts in a statuary bronze – the insides of these cabinets are painted blue to match the range. The breakfast room cabinetry is Benjamin Moore’s Lampblack with the interiors of the glass cabinets painted in Paper White to match the kitchen. All countertops are Vermont White Quartzite from Eastern Stone. The backsplash is Artistic Tile’s Kyoto White and Kyoto Steel. The fireclay apron-front main sink is from Rohl while the smaller prep sink is from Linkasink. All faucets are from Waterstone in their antique pewter finish. The brass hardware is from Armac Martin and the pendants above the center island are from Circa Lighting. The appliances, aside from the range, are a mix of Sub-Zero, Thermador and Bosch with panels on everything.

This kitchen is hot! The fire engine red KitchenAid range makes a big statement in this row house kitchen renovation for two hard working first responders. Sherwin Williams Pure White #7005 on the back cabinets and Farrow & Ball's Down Pipe #26 on the island provide a clean and soothing backdrop.
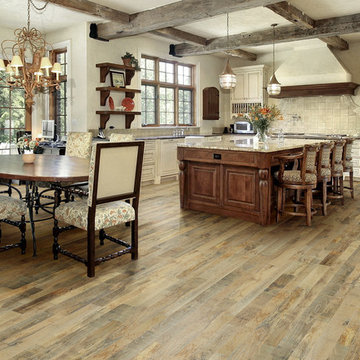
The floor is Hallmark Floors Noni from the Organic Solid Collection. To see the rest of the colors in this collection click here: http://hallmarkfloors.com/hallmark-hardwoods/organic-hardwood-collection/
Fusing modern production techniques with those of antiquity, Hallmark Floors replicates authentic, real reclaimed wood floors with random widths and lengths. The Organic Solid collection is all about blending natural, vintage materials into contemporary living.
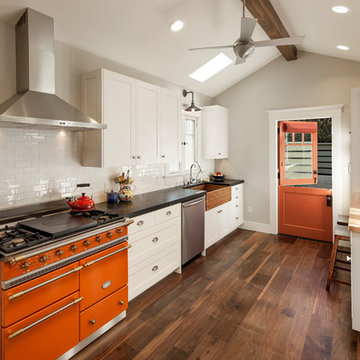
Photo by: Jim Bartsch
На фото: параллельная кухня среднего размера в стиле неоклассика (современная классика) с с полувстраиваемой мойкой (с передним бортиком), деревянной столешницей, белым фартуком, фартуком из плитки кабанчик, цветной техникой, темным паркетным полом, фасадами в стиле шейкер, белыми фасадами и коричневым полом без острова с
На фото: параллельная кухня среднего размера в стиле неоклассика (современная классика) с с полувстраиваемой мойкой (с передним бортиком), деревянной столешницей, белым фартуком, фартуком из плитки кабанчик, цветной техникой, темным паркетным полом, фасадами в стиле шейкер, белыми фасадами и коричневым полом без острова с
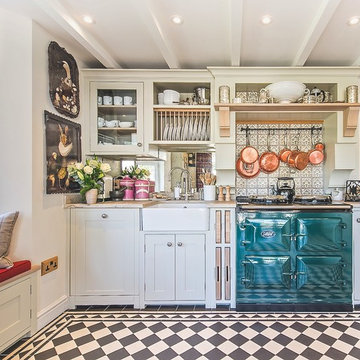
A main feature in this kitchen/diner is the 3 door Aga along with useful storage solutions including a plate rack for drying/displaying plates and an integrated dishwasher to the left. This is situated above the belfast sink with an antique mirror splashback creating a sense of depth to the space.
Photos by James Wilson at Jaw Designs
Edited at Ben Heath
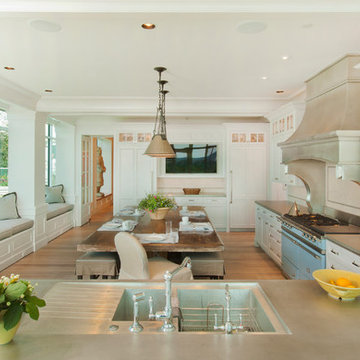
Свежая идея для дизайна: угловая кухня в стиле неоклассика (современная классика) с цветной техникой, обеденным столом, монолитной мойкой, фасадами в стиле шейкер, белыми фасадами и телевизором - отличное фото интерьера
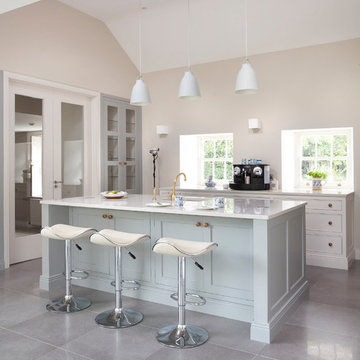
Created for a charming 18th century stone farmhouse overlooking a canal, this Bespoke solid wood kitchen has been handpainted in Farrow & Ball (Aga wall and base units by the windows) with Pavilion Gray (on island and recessed glass-fronted display cabinetry). The design centres around a feature Aga range cooker.
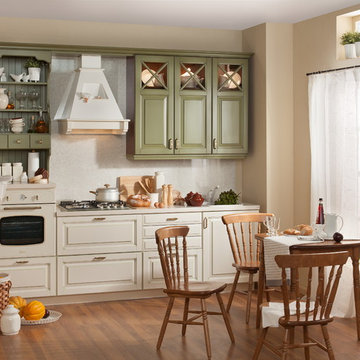
Александр Воронин
Пример оригинального дизайна: маленькая отдельная, прямая кухня в классическом стиле с одинарной мойкой, фасадами с выступающей филенкой, зелеными фасадами, столешницей из ламината, бежевым фартуком, цветной техникой, полом из ламината, коричневым полом и бежевой столешницей без острова для на участке и в саду
Пример оригинального дизайна: маленькая отдельная, прямая кухня в классическом стиле с одинарной мойкой, фасадами с выступающей филенкой, зелеными фасадами, столешницей из ламината, бежевым фартуком, цветной техникой, полом из ламината, коричневым полом и бежевой столешницей без острова для на участке и в саду
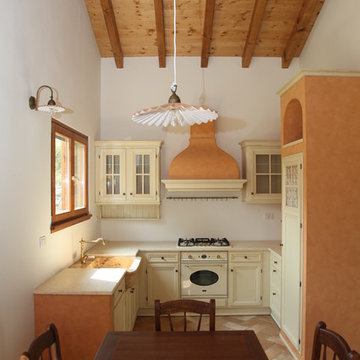
На фото: маленькая п-образная кухня в стиле рустика с обеденным столом, с полувстраиваемой мойкой (с передним бортиком), фасадами с выступающей филенкой, белыми фасадами, мраморной столешницей, белым фартуком, цветной техникой и полом из керамогранита без острова для на участке и в саду с
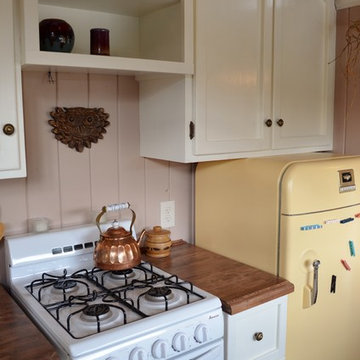
Leah Thompson
Свежая идея для дизайна: маленькая кухня-гостиная в стиле кантри с врезной мойкой, открытыми фасадами, белыми фасадами, деревянной столешницей, цветной техникой и паркетным полом среднего тона без острова для на участке и в саду - отличное фото интерьера
Свежая идея для дизайна: маленькая кухня-гостиная в стиле кантри с врезной мойкой, открытыми фасадами, белыми фасадами, деревянной столешницей, цветной техникой и паркетным полом среднего тона без острова для на участке и в саду - отличное фото интерьера

The kitchen is handmade oak designed by Ben Heath. The pantry features adjustable shelving with dogs teeth and also drawers. The curved units lead into the kitchen entrance. The splashback is antique mirrored glass and limestone worktop.
Photos by James Wilson at Jaw Designs
Edited at Ben Heath

Tibi is a 7 inch x 60 inch SPC Vinyl Plank with an elevated hickory design and textured beige tones. This flooring is constructed with a waterproof SPC core, 20mil protective wear layer, rare 60 inch length planks, and unbelievably realistic wood grain texture.
Бежевая кухня с цветной техникой – фото дизайна интерьера
6