Бежевая кухня с синими фасадами – фото дизайна интерьера
Сортировать:
Бюджет
Сортировать:Популярное за сегодня
41 - 60 из 2 667 фото
1 из 3

Photos by Valerie Wilcox
Стильный дизайн: огромная п-образная кухня в стиле неоклассика (современная классика) с обеденным столом, врезной мойкой, фасадами в стиле шейкер, синими фасадами, столешницей из кварцевого агломерата, техникой под мебельный фасад, светлым паркетным полом, островом, коричневым полом и синей столешницей - последний тренд
Стильный дизайн: огромная п-образная кухня в стиле неоклассика (современная классика) с обеденным столом, врезной мойкой, фасадами в стиле шейкер, синими фасадами, столешницей из кварцевого агломерата, техникой под мебельный фасад, светлым паркетным полом, островом, коричневым полом и синей столешницей - последний тренд
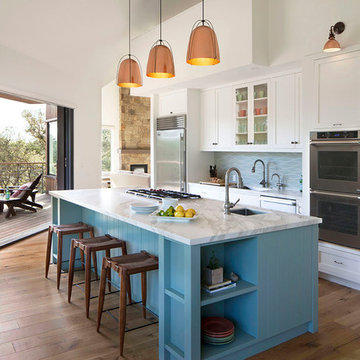
Photos in Wonderland
На фото: параллельная кухня в стиле кантри с врезной мойкой, фасадами в стиле шейкер, синими фасадами, синим фартуком, фартуком из керамической плитки, техникой из нержавеющей стали, темным паркетным полом, островом и коричневым полом с
На фото: параллельная кухня в стиле кантри с врезной мойкой, фасадами в стиле шейкер, синими фасадами, синим фартуком, фартуком из керамической плитки, техникой из нержавеющей стали, темным паркетным полом, островом и коричневым полом с
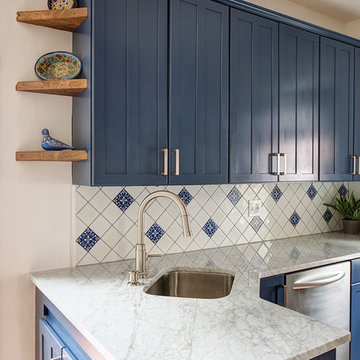
Photos by Rebecca McAlpin
Идея дизайна: маленькая параллельная кухня в средиземноморском стиле с обеденным столом, одинарной мойкой, фасадами в стиле шейкер, синими фасадами, мраморной столешницей, синим фартуком, фартуком из керамической плитки, техникой из нержавеющей стали, полом из терракотовой плитки и оранжевым полом без острова для на участке и в саду
Идея дизайна: маленькая параллельная кухня в средиземноморском стиле с обеденным столом, одинарной мойкой, фасадами в стиле шейкер, синими фасадами, мраморной столешницей, синим фартуком, фартуком из керамической плитки, техникой из нержавеющей стали, полом из терракотовой плитки и оранжевым полом без острова для на участке и в саду

Идея дизайна: большая п-образная кухня в средиземноморском стиле с фасадами в стиле шейкер, синими фасадами, деревянной столешницей, разноцветным фартуком, техникой из нержавеющей стали, островом, с полувстраиваемой мойкой (с передним бортиком), полом из терракотовой плитки, коричневой столешницей и двухцветным гарнитуром
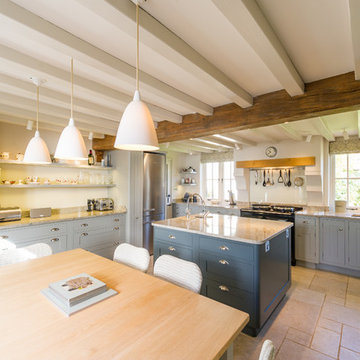
Стильный дизайн: кухня в классическом стиле с одинарной мойкой, фасадами в стиле шейкер, синими фасадами, гранитной столешницей, белым фартуком, фартуком из стекла, техникой из нержавеющей стали, полом из керамогранита и островом в частном доме - последний тренд

На фото: п-образная кухня среднего размера в классическом стиле с фасадами в стиле шейкер, синими фасадами, белым фартуком, фартуком из каменной плиты, островом, обеденным столом, мраморной столешницей, техникой из нержавеющей стали и полом из винила с

Signature Homes kitchen at Chace Lake in Birmingham, AL
Стильный дизайн: угловая кухня среднего размера в стиле кантри с техникой из нержавеющей стали, обеденным столом, с полувстраиваемой мойкой (с передним бортиком), фасадами в стиле шейкер, синими фасадами, столешницей из акрилового камня, белым фартуком, фартуком из плитки кабанчик, темным паркетным полом, островом и шторами на окнах - последний тренд
Стильный дизайн: угловая кухня среднего размера в стиле кантри с техникой из нержавеющей стали, обеденным столом, с полувстраиваемой мойкой (с передним бортиком), фасадами в стиле шейкер, синими фасадами, столешницей из акрилового камня, белым фартуком, фартуком из плитки кабанчик, темным паркетным полом, островом и шторами на окнах - последний тренд
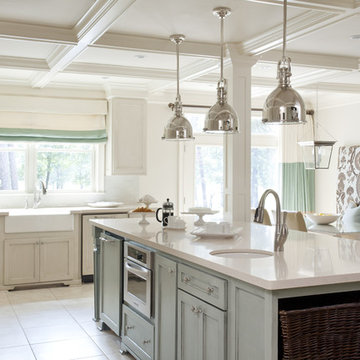
Perimeter cabinets are Sherwin Williams Wool Skein and island is Sherwin Williams Topsail, both with a custom glaze. Bar pendants and lantern are Visual Comfort.

Bright, modern farmhouse kitchen with a custom vent hood, white glazed countertop-to-ceiling Saltillo tile backsplash, and floating shelves.
Идея дизайна: кухня среднего размера в стиле кантри с врезной мойкой, фасадами в стиле шейкер, синими фасадами, столешницей из кварцевого агломерата, белым фартуком, фартуком из терракотовой плитки, техникой из нержавеющей стали, коричневым полом, белой столешницей, островом и светлым паркетным полом
Идея дизайна: кухня среднего размера в стиле кантри с врезной мойкой, фасадами в стиле шейкер, синими фасадами, столешницей из кварцевого агломерата, белым фартуком, фартуком из терракотовой плитки, техникой из нержавеющей стали, коричневым полом, белой столешницей, островом и светлым паркетным полом
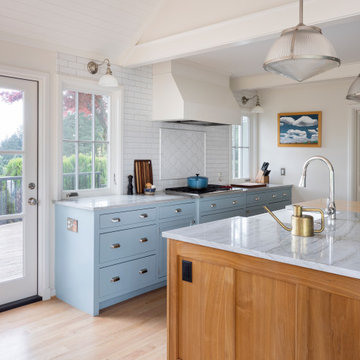
The playful mix of materials in this kitchen really make the space sing. Painted blue perimeter cabinets are offset by a walnut island. Quartzite counters give a bit of shine and polish, while polished chrome hardware and fixtures tie it all together.

3,400 sf home, 4BD, 4BA
Second-Story Addition and Extensive Remodel
50/50 demo rule
Источник вдохновения для домашнего уюта: угловая кухня-гостиная среднего размера в стиле кантри с фасадами в стиле шейкер, синими фасадами, гранитной столешницей и полуостровом
Источник вдохновения для домашнего уюта: угловая кухня-гостиная среднего размера в стиле кантри с фасадами в стиле шейкер, синими фасадами, гранитной столешницей и полуостровом
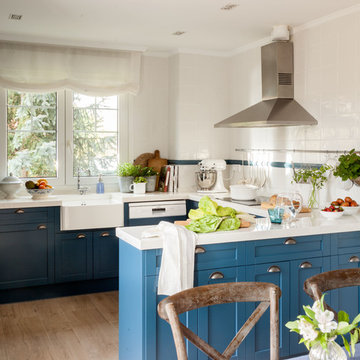
Estilismo de Sol van Dorssen, Fotografía de Felipe Scheffel para revista EL MUEBLE DE RBA
Источник вдохновения для домашнего уюта: п-образная кухня в стиле неоклассика (современная классика) с обеденным столом, с полувстраиваемой мойкой (с передним бортиком), фасадами в стиле шейкер, синими фасадами, белым фартуком, светлым паркетным полом, полуостровом, коричневым полом, белой столешницей и мойкой у окна
Источник вдохновения для домашнего уюта: п-образная кухня в стиле неоклассика (современная классика) с обеденным столом, с полувстраиваемой мойкой (с передним бортиком), фасадами в стиле шейкер, синими фасадами, белым фартуком, светлым паркетным полом, полуостровом, коричневым полом, белой столешницей и мойкой у окна
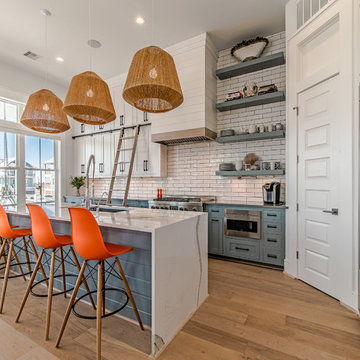
Источник вдохновения для домашнего уюта: угловая кухня в морском стиле с врезной мойкой, фасадами в стиле шейкер, синими фасадами, белым фартуком, фартуком из плитки кабанчик, техникой из нержавеющей стали, светлым паркетным полом и островом
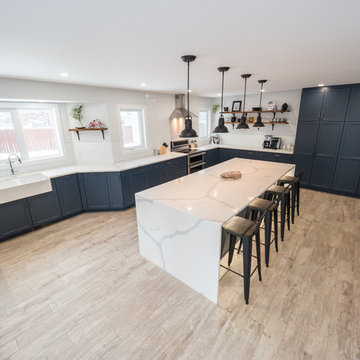
Digital Video Listings
Пример оригинального дизайна: большая п-образная кухня-гостиная в современном стиле с с полувстраиваемой мойкой (с передним бортиком), фасадами в стиле шейкер, синими фасадами, мраморной столешницей, белым фартуком, фартуком из плитки кабанчик, техникой из нержавеющей стали, паркетным полом среднего тона, островом, коричневым полом и белой столешницей
Пример оригинального дизайна: большая п-образная кухня-гостиная в современном стиле с с полувстраиваемой мойкой (с передним бортиком), фасадами в стиле шейкер, синими фасадами, мраморной столешницей, белым фартуком, фартуком из плитки кабанчик, техникой из нержавеющей стали, паркетным полом среднего тона, островом, коричневым полом и белой столешницей

This kitchen was designed by Bilotta senior designer, Randy O’Kane, CKD with (and for) interior designer Blair Harris. The apartment is located in a turn-of-the-20th-century Manhattan brownstone and the kitchen (which was originally at the back of the apartment) was relocated to the front in order to gain more light in the heart of the home. Blair really wanted the cabinets to be a dark blue color and opted for Farrow & Ball’s “Railings”. In order to make sure the space wasn’t too dark, Randy suggested open shelves in natural walnut vs. traditional wall cabinets along the back wall. She complemented this with white crackled ceramic tiles and strips of LED lights hidden under the shelves, illuminating the space even more. The cabinets are Bilotta’s private label line, the Bilotta Collection, in a 1” thick, Shaker-style door with walnut interiors. The flooring is oak in a herringbone pattern and the countertops are Vermont soapstone. The apron-style sink is also made of soapstone and is integrated with the countertop. Blair opted for the trending unlacquered brass hardware from Rejuvenation’s “Massey” collection which beautifully accents the blue cabinetry and is then repeated on both the “Chagny” Lacanche range and the bridge-style Waterworks faucet.
The space was designed in such a way as to use the island to separate the primary cooking space from the living and dining areas. The island could be used for enjoying a less formal meal or as a plating area to pass food into the dining area.

Photo: Joyelle West
Пример оригинального дизайна: угловая кухня среднего размера в современном стиле с синими фасадами, фартуком из терракотовой плитки, островом, обеденным столом, врезной мойкой, разноцветным фартуком, техникой из нержавеющей стали, столешницей из кварцевого агломерата, темным паркетным полом, коричневым полом, фасадами с выступающей филенкой и красивой плиткой
Пример оригинального дизайна: угловая кухня среднего размера в современном стиле с синими фасадами, фартуком из терракотовой плитки, островом, обеденным столом, врезной мойкой, разноцветным фартуком, техникой из нержавеющей стали, столешницей из кварцевого агломерата, темным паркетным полом, коричневым полом, фасадами с выступающей филенкой и красивой плиткой

На фото: кухня среднего размера в стиле кантри с обеденным столом, двойной мойкой, фасадами с утопленной филенкой, синими фасадами, столешницей из акрилового камня, белым фартуком, фартуком из плитки кабанчик, техникой из нержавеющей стали, полом из винила, островом и двухцветным гарнитуром с

This Old House, Bedford. I was asked to be back on the team to work on the second oldest house TOH had ever worked on! It was a great project, super homeowners and a fair amount of discovery and challenges as we brought this old house back to her former glory. The homeowner needed more space and wanted to add on a great room of the kitchen. I was tasked with creating a kitchen that fit into todays modern world but celebrated the "old house" details. Exposed beams, uneven floors, posts and storage needs where all high on the to do and worry list! Working in a full size pantry with counters and a deep freeze provided that function and charm we were all hoping for in this new kitchen. A custom blue inset island with a beautiful 2" thick honed Danby marble top works nicely in the open concept feel. Glass fronted cabinets, blue and white tile and a hint of red in the back wall of the pantry all have a nod to the historic roots of the property and subtle reminder to it's part in the American Revolution. All the episodes of this exciting project may be viewed by going to www.thisoldhouse.com, search Bedford. Enjoy!
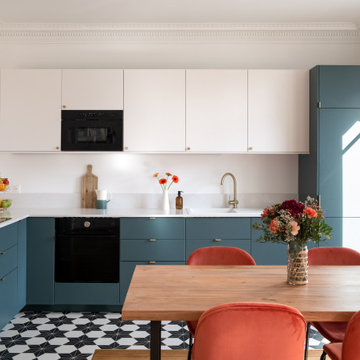
Rénovation complète d'un appartement haussmmannien de 70m2 dans le 14ème arr. de Paris. Les espaces ont été repensés pour créer une grande pièce de vie regroupant la cuisine, la salle à manger et le salon. Les espaces sont sobres et colorés. Pour optimiser les rangements et mettre en valeur les volumes, le mobilier est sur mesure, il s'intègre parfaitement au style de l'appartement haussmannien.
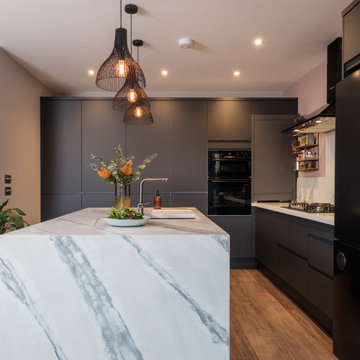
Take a closer look at the continuous artistry of the tactile finish of the micro-cement worktops. Bringing a raw, natural texture with all of the practical applications of quartz stone.
Бежевая кухня с синими фасадами – фото дизайна интерьера
3