Бежевая кухня с синими фасадами – фото дизайна интерьера
Сортировать:
Бюджет
Сортировать:Популярное за сегодня
21 - 40 из 2 667 фото
1 из 3
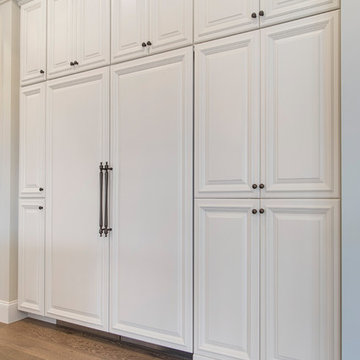
Пример оригинального дизайна: большая параллельная кухня в стиле неоклассика (современная классика) с обеденным столом, с полувстраиваемой мойкой (с передним бортиком), фасадами с выступающей филенкой, синими фасадами, деревянной столешницей, синим фартуком, фартуком из керамической плитки, техникой из нержавеющей стали, светлым паркетным полом, островом, коричневым полом и коричневой столешницей

When we drove out to Mukilteo for our initial consultation, we immediately fell in love with this house. With its tall ceilings, eclectic mix of wood, glass and steel, and gorgeous view of the Puget Sound, we quickly nicknamed this project "The Mukilteo Gem". Our client, a cook and baker, did not like her existing kitchen. The main points of issue were short runs of available counter tops, lack of storage and shortage of light. So, we were called in to implement some big, bold ideas into a small footprint kitchen with big potential. We completely changed the layout of the room by creating a tall, built-in storage wall and a continuous u-shape counter top. Early in the project, we took inventory of every item our clients wanted to store in the kitchen and ensured that every spoon, gadget, or bowl would have a dedicated "home" in their new kitchen. The finishes were meticulously selected to ensure continuity throughout the house. We also played with the color scheme to achieve a bold yet natural feel.This kitchen is a prime example of how color can be used to both make a statement and project peace and balance simultaneously. While busy at work on our client's kitchen improvement, we also updated the entry and gave the homeowner a modern laundry room with triple the storage space they originally had.
End result: ecstatic clients and a very happy design team. That's what we call a big success!
John Granen.

Photo Credits: JOHN GRANEN PHOTOGRAPHY
Пример оригинального дизайна: п-образная кухня среднего размера в стиле кантри с с полувстраиваемой мойкой (с передним бортиком), фасадами в стиле шейкер, синими фасадами, техникой из нержавеющей стали, серым полом, белой столешницей, белым фартуком, полуостровом, столешницей из кварцевого агломерата, фартуком из плитки кабанчик, полом из керамогранита и мойкой у окна
Пример оригинального дизайна: п-образная кухня среднего размера в стиле кантри с с полувстраиваемой мойкой (с передним бортиком), фасадами в стиле шейкер, синими фасадами, техникой из нержавеющей стали, серым полом, белой столешницей, белым фартуком, полуостровом, столешницей из кварцевого агломерата, фартуком из плитки кабанчик, полом из керамогранита и мойкой у окна
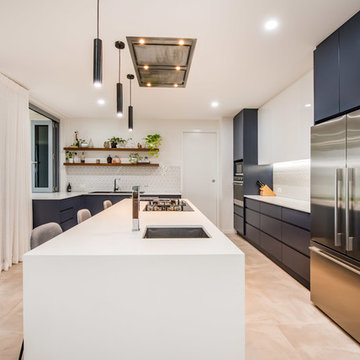
Источник вдохновения для домашнего уюта: п-образная кухня-гостиная среднего размера в современном стиле с накладной мойкой, плоскими фасадами, синими фасадами, гранитной столешницей, белым фартуком, фартуком из керамической плитки, техникой из нержавеющей стали, полом из керамической плитки, островом, серым полом и белой столешницей

Meal preparation & clean-up is a group activity for this family of 5, and full days are spent baking, cooking & canning together. They needed more functional storage and wished for a spacious and beautiful place to congregate and work seamlessly together. The peninsula and non-structural arch that divided the kitchen from the family room were removed in order to create a large open area. Also removed were the dated soffits which instantly created the feeling of higher ceilings and allowed a feature wall of beautiful encaustic tiles to run all the way up behind the custom plaster hood.
Turning and positioning the new island along the width of the window wall gave the family twice as much counter space and seating. The space that was once a hallway became the perfect place to position a dining table. The new 8' window washes the space in an abundance of inviting natural daylight, showcasing views to the greenbelt adjacent to their property. The hand distressed hickory cabinet run - custom designed to house a 5' Galley Workstation - has a furniture feel and its own distinctive hardware.
Classic patterned encaustic tiles and favorite colors were incorporated to reflect the family's preferences for a modern Spanish colonial feel. Wood grain porcelain tile floors make for easy cleanup for an active family with kids and dogs and a pool.
Photo credit: Fred Donham of Photographerlink

Photos by Valerie Wilcox
Источник вдохновения для домашнего уюта: огромная п-образная кухня в стиле неоклассика (современная классика) с обеденным столом, врезной мойкой, фасадами в стиле шейкер, синими фасадами, столешницей из кварцевого агломерата, техникой под мебельный фасад, светлым паркетным полом, островом, коричневым полом и синей столешницей
Источник вдохновения для домашнего уюта: огромная п-образная кухня в стиле неоклассика (современная классика) с обеденным столом, врезной мойкой, фасадами в стиле шейкер, синими фасадами, столешницей из кварцевого агломерата, техникой под мебельный фасад, светлым паркетным полом, островом, коричневым полом и синей столешницей
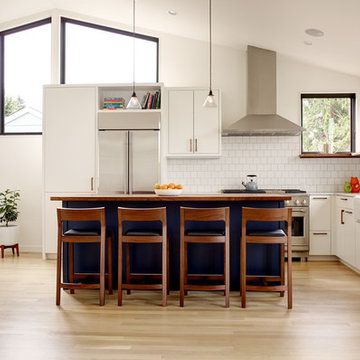
Alex Hayden Photography
Идея дизайна: угловая кухня-гостиная в современном стиле с с полувстраиваемой мойкой (с передним бортиком), плоскими фасадами, синими фасадами, деревянной столешницей, белым фартуком, техникой из нержавеющей стали, светлым паркетным полом, островом, бежевым полом и белой столешницей
Идея дизайна: угловая кухня-гостиная в современном стиле с с полувстраиваемой мойкой (с передним бортиком), плоскими фасадами, синими фасадами, деревянной столешницей, белым фартуком, техникой из нержавеющей стали, светлым паркетным полом, островом, бежевым полом и белой столешницей
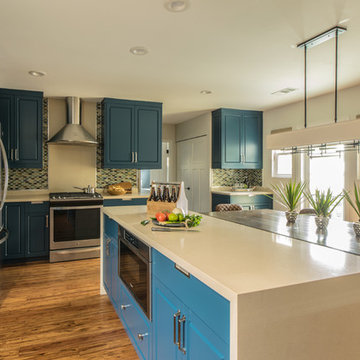
This 1300 square foot home built in the 60's got a new lease on life after this full remodel took it from dark and dated to bright, fresh and functional. Hallways were widened and used as storage corridors and looked at as a continuation of the space, in order to give each room a more spacious feel. The homeowners love of blue was used tastefully, to inspire the concept of the kitchen. Standard euro-style cabinetry was given a custom inset look with the application of recessed crown and light rail.
3 different styles of cabinet pulls were mixed beautifully, to style up the cabinets even more. This remodel was packed with functional details, the dining table even doubles as a game table for boys night!

Стильный дизайн: большая прямая кухня в стиле кантри с с полувстраиваемой мойкой (с передним бортиком), мраморной столешницей, серым фартуком, фартуком из плитки кабанчик, светлым паркетным полом, синими фасадами, техникой из нержавеющей стали и фасадами в стиле шейкер без острова - последний тренд

Before renovating, this bright and airy family kitchen was small, cramped and dark. The dining room was being used for spillover storage, and there was hardly room for two cooks in the kitchen. By knocking out the wall separating the two rooms, we created a large kitchen space with plenty of storage, space for cooking and baking, and a gathering table for kids and family friends. The dark navy blue cabinets set apart the area for baking, with a deep, bright counter for cooling racks, a tiled niche for the mixer, and pantries dedicated to baking supplies. The space next to the beverage center was used to create a beautiful eat-in dining area with an over-sized pendant and provided a stunning focal point visible from the front entry. Touches of brass and iron are sprinkled throughout and tie the entire room together.
Photography by Stacy Zarin

Rick Ricozzi Photography
Идея дизайна: угловая кухня в морском стиле с синими фасадами, синим фартуком, фартуком из плитки кабанчик, островом, бежевым полом, фасадами с утопленной филенкой и двухцветным гарнитуром
Идея дизайна: угловая кухня в морском стиле с синими фасадами, синим фартуком, фартуком из плитки кабанчик, островом, бежевым полом, фасадами с утопленной филенкой и двухцветным гарнитуром

На фото: кухня среднего размера в стиле кантри с обеденным столом, одинарной мойкой, синими фасадами, столешницей из известняка, белым фартуком, фартуком из плитки кабанчик, техникой из нержавеющей стали, полом из сланца, островом и серым полом с
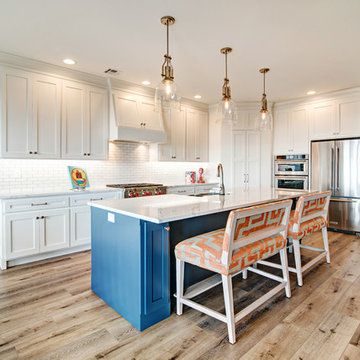
Tim Sigle
Источник вдохновения для домашнего уюта: большая угловая кухня в морском стиле с фасадами в стиле шейкер, синими фасадами, столешницей из кварцевого агломерата, белым фартуком, техникой из нержавеющей стали, паркетным полом среднего тона, островом, коричневым полом, обеденным столом, двойной мойкой и фартуком из плитки кабанчик
Источник вдохновения для домашнего уюта: большая угловая кухня в морском стиле с фасадами в стиле шейкер, синими фасадами, столешницей из кварцевого агломерата, белым фартуком, техникой из нержавеющей стали, паркетным полом среднего тона, островом, коричневым полом, обеденным столом, двойной мойкой и фартуком из плитки кабанчик
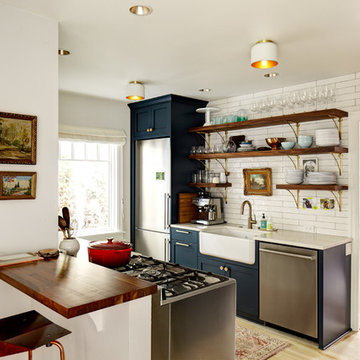
Alex Hayden Photography
На фото: отдельная, параллельная кухня в стиле кантри с с полувстраиваемой мойкой (с передним бортиком), открытыми фасадами, синими фасадами, белым фартуком, техникой из нержавеющей стали и светлым паркетным полом без острова с
На фото: отдельная, параллельная кухня в стиле кантри с с полувстраиваемой мойкой (с передним бортиком), открытыми фасадами, синими фасадами, белым фартуком, техникой из нержавеющей стали и светлым паркетным полом без острова с

This open plan kitchen features a stunning granite worktop which is matched with a tall splashback, creating a timeless elegant look. Wooden painted cabinets provide maximum storage and the classic kitchen is laid out to be both functional and comfortable. The extractor fan, integrated into the ceiling, together with fully integrated appliances, add the contemporary touch to this elegant, classical style of kitchen.

This small kitchen packs a powerful punch. By replacing an oversized sliding glass door with a 24" cantilever which created additional floor space. We tucked a large Reid Shaw farm sink with a wall mounted faucet into this recess. A 7' peninsula was added for storage, work counter and informal dining. A large oversized window floods the kitchen with light. The color of the Eucalyptus painted and glazed cabinets is reflected in both the Najerine stone counter tops and the glass mosaic backsplash tile from Oceanside Glass Tile, "Devotion" series. All dishware is stored in drawers and the large to the counter cabinet houses glassware, mugs and serving platters. Tray storage is located above the refrigerator. Bottles and large spices are located to the left of the range in a pull out cabinet. Pots and pans are located in large drawers to the left of the dishwasher. Pantry storage was created in a large closet to the left of the peninsula for oversized items as well as the microwave. Additional pantry storage for food is located to the right of the refrigerator in an alcove. Cooking ventilation is provided by a pull out hood so as not to distract from the lines of the kitchen.

Architect: Tim Brown Architecture. Photographer: Casey Fry
На фото: большая параллельная кухня-гостиная в стиле кантри с врезной мойкой, белым фартуком, фартуком из плитки кабанчик, техникой из нержавеющей стали, островом, синими фасадами, мраморной столешницей, серым полом, бетонным полом, белой столешницей и фасадами в стиле шейкер
На фото: большая параллельная кухня-гостиная в стиле кантри с врезной мойкой, белым фартуком, фартуком из плитки кабанчик, техникой из нержавеющей стали, островом, синими фасадами, мраморной столешницей, серым полом, бетонным полом, белой столешницей и фасадами в стиле шейкер

deVOL Kitchens
Идея дизайна: угловая кухня среднего размера в стиле кантри с обеденным столом, с полувстраиваемой мойкой (с передним бортиком), фасадами в стиле шейкер, синими фасадами, деревянной столешницей, техникой из нержавеющей стали и полом из известняка без острова
Идея дизайна: угловая кухня среднего размера в стиле кантри с обеденным столом, с полувстраиваемой мойкой (с передним бортиком), фасадами в стиле шейкер, синими фасадами, деревянной столешницей, техникой из нержавеющей стали и полом из известняка без острова
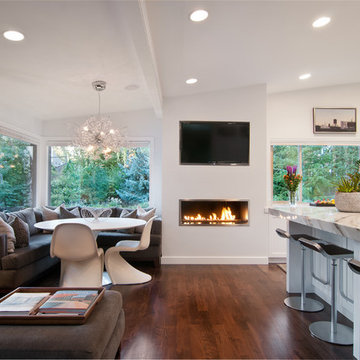
Phillip K Erickson
На фото: кухня-гостиная в современном стиле с синими фасадами
На фото: кухня-гостиная в современном стиле с синими фасадами

Свежая идея для дизайна: большая п-образная кухня в современном стиле с обеденным столом, одинарной мойкой, синими фасадами, мраморной столешницей, белым фартуком, фартуком из мрамора, полом из цементной плитки, островом, серым полом, белой столешницей и плоскими фасадами - отличное фото интерьера
Бежевая кухня с синими фасадами – фото дизайна интерьера
2