Бежевая кухня с накладной мойкой – фото дизайна интерьера
Сортировать:
Бюджет
Сортировать:Популярное за сегодня
141 - 160 из 8 047 фото
1 из 3
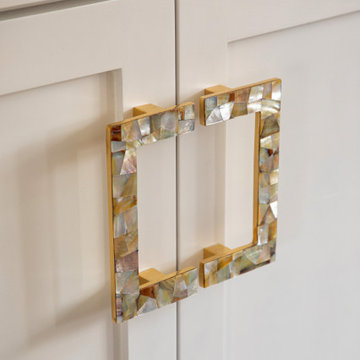
Идея дизайна: п-образная кухня-гостиная с накладной мойкой, фасадами с утопленной филенкой, светлыми деревянными фасадами, мраморной столешницей, белым фартуком, фартуком из каменной плитки, техникой из нержавеющей стали, паркетным полом среднего тона, островом, коричневым полом и разноцветной столешницей

A bespoke kitchen diner. A collaboration with Patrick Lewis Architects and our Client, whom we’ve worked with for over ten years, and Nicola Harding Garden Design. We fully refurbished this Grade II listed Georgian townhouse. The highly creative rear extension was featured in The Sunday Times and won second place in New London Architecture’s Don’t Move, Improve! awards.
See more of this project on my portfolio at:
https://www.gemmadudgeon.com

Cuisine moderne dans les tons blanc épurée et chêne clair
Пример оригинального дизайна: маленькая п-образная кухня-гостиная в современном стиле с белыми фасадами, столешницей из кварцита, белым фартуком, фартуком из стеклянной плитки, белой техникой, полом из бамбука, коричневым полом, белой столешницей, накладной мойкой и плоскими фасадами без острова для на участке и в саду
Пример оригинального дизайна: маленькая п-образная кухня-гостиная в современном стиле с белыми фасадами, столешницей из кварцита, белым фартуком, фартуком из стеклянной плитки, белой техникой, полом из бамбука, коричневым полом, белой столешницей, накладной мойкой и плоскими фасадами без острова для на участке и в саду
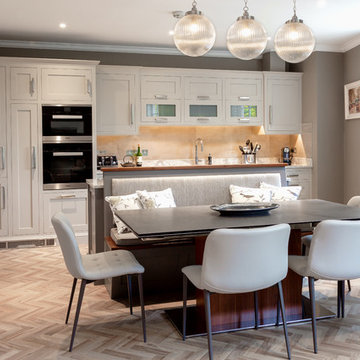
Ronan Melia
Стильный дизайн: кухня в стиле неоклассика (современная классика) с накладной мойкой, столешницей из акрилового камня, бежевым фартуком, черной техникой, полом из винила и островом - последний тренд
Стильный дизайн: кухня в стиле неоклассика (современная классика) с накладной мойкой, столешницей из акрилового камня, бежевым фартуком, черной техникой, полом из винила и островом - последний тренд
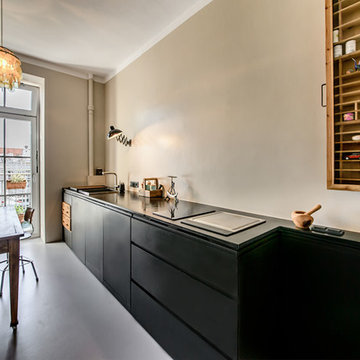
Пример оригинального дизайна: маленькая отдельная, прямая кухня в стиле лофт с накладной мойкой, плоскими фасадами, черными фасадами, бежевым фартуком и полом из линолеума без острова для на участке и в саду
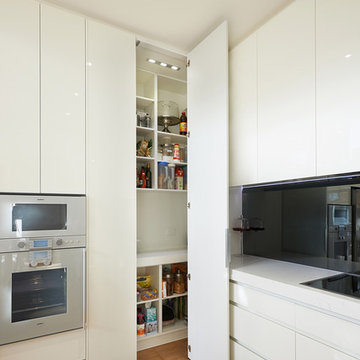
Damco Kitchens
Идея дизайна: угловая кухня среднего размера в современном стиле с обеденным столом, накладной мойкой, плоскими фасадами, белыми фасадами, столешницей из кварцевого агломерата, фартуком цвета металлик, фартуком из стекла, техникой из нержавеющей стали, паркетным полом среднего тона и островом
Идея дизайна: угловая кухня среднего размера в современном стиле с обеденным столом, накладной мойкой, плоскими фасадами, белыми фасадами, столешницей из кварцевого агломерата, фартуком цвета металлик, фартуком из стекла, техникой из нержавеющей стали, паркетным полом среднего тона и островом
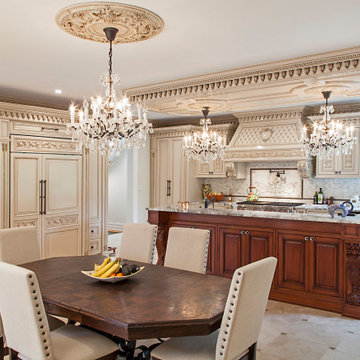
Taking a French inspired approach towards the design, the incorporation of hand carved details throughout the space was a major focus. Stained in a light patina tone, these details are highlighted even more by the entry of natural light. Underscoring the true craftsmanship of our artisans in each piece and element of the kitchen space. From the superior crown to the lower molding details, the quality and attention to detail is second to none.
For more projects visit our website wlkitchenandhome.com
.
.
.
#kitchendesigner #mansionkitchen #luxurykitchens #classickitchen #traditionalkitchen #frenchkitchen #kitchenhood #kitchenisland #elegantkitchen #dreamkitchen #woodworker #woodcarving #kitchendecoration #luxuryhome #kitchensofinstagram #diningroom #pantry #ovencabinet #kitchencabinets #cofferedceilings #newjerseykitchens #nyckitchens #carpentry #opulentkitchens #victoriankitchen #newjerseyarchitect #nyarchitect #millionairekitchen #homeinteriorsdesigner
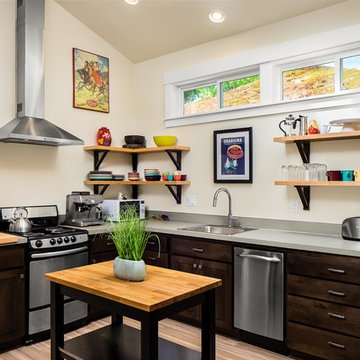
Стильный дизайн: угловая кухня в стиле кантри с накладной мойкой, фасадами в стиле шейкер, темными деревянными фасадами, серым фартуком, техникой из нержавеющей стали, светлым паркетным полом, островом и бежевым полом - последний тренд
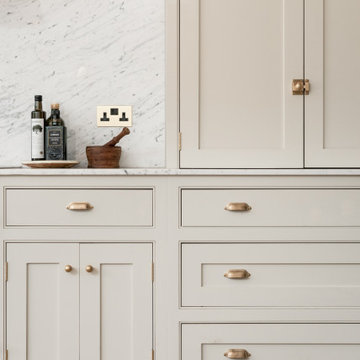
Featuring a handmade, hand-painted kitchen, with marble surfaces and warm metal tones throughout.
На фото: большая прямая кухня-гостиная: освещение в стиле неоклассика (современная классика) с накладной мойкой, фасадами в стиле шейкер, светлыми деревянными фасадами, мраморной столешницей, белым фартуком, фартуком из мрамора, черной техникой, полом из известняка, островом, бежевым полом, белой столешницей и сводчатым потолком с
На фото: большая прямая кухня-гостиная: освещение в стиле неоклассика (современная классика) с накладной мойкой, фасадами в стиле шейкер, светлыми деревянными фасадами, мраморной столешницей, белым фартуком, фартуком из мрамора, черной техникой, полом из известняка, островом, бежевым полом, белой столешницей и сводчатым потолком с
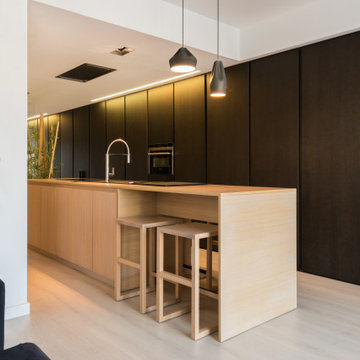
LA CASA DEL RELOJ
Fotógrafo: Adrián Mora Maroto
Пример оригинального дизайна: большая параллельная кухня в современном стиле с накладной мойкой, плоскими фасадами, черными фасадами, деревянной столешницей, техникой под мебельный фасад, островом, бежевым полом и бежевой столешницей
Пример оригинального дизайна: большая параллельная кухня в современном стиле с накладной мойкой, плоскими фасадами, черными фасадами, деревянной столешницей, техникой под мебельный фасад, островом, бежевым полом и бежевой столешницей
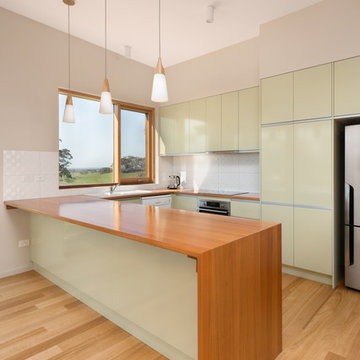
Shift of Focus
Свежая идея для дизайна: угловая кухня среднего размера в современном стиле с обеденным столом, зелеными фасадами, деревянной столешницей, белым фартуком, фартуком из керамической плитки, светлым паркетным полом, накладной мойкой, плоскими фасадами, техникой из нержавеющей стали, полуостровом, бежевым полом и коричневой столешницей - отличное фото интерьера
Свежая идея для дизайна: угловая кухня среднего размера в современном стиле с обеденным столом, зелеными фасадами, деревянной столешницей, белым фартуком, фартуком из керамической плитки, светлым паркетным полом, накладной мойкой, плоскими фасадами, техникой из нержавеющей стали, полуостровом, бежевым полом и коричневой столешницей - отличное фото интерьера
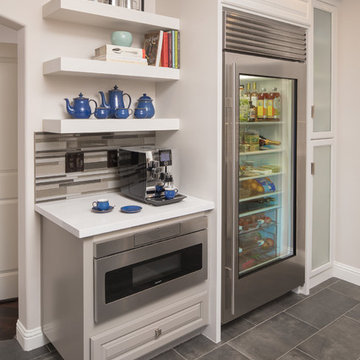
The finishing touch was the addition of the transparent single-panel refrigerator and espresso corner.
Источник вдохновения для домашнего уюта: большая параллельная кухня в современном стиле с обеденным столом, накладной мойкой, фасадами с выступающей филенкой, бежевыми фасадами, столешницей из кварцевого агломерата, разноцветным фартуком, фартуком из стеклянной плитки, техникой из нержавеющей стали, полом из керамической плитки, островом и серым полом
Источник вдохновения для домашнего уюта: большая параллельная кухня в современном стиле с обеденным столом, накладной мойкой, фасадами с выступающей филенкой, бежевыми фасадами, столешницей из кварцевого агломерата, разноцветным фартуком, фартуком из стеклянной плитки, техникой из нержавеющей стали, полом из керамической плитки, островом и серым полом
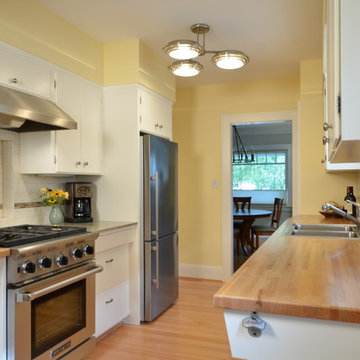
The homeowners were able to preserve the mid-century character of their kitchen by re-finishing the existing cabinets. New stainless steel appliances and a fresh coat of white paint revive the space. A custom built bench and custom table offer a gathering spot in the efficient galley layout.

Welcome to Dream Coast Builders, your go-to destination for exceptional kitchen design and remodeling services in Clearwater, FL, and surrounding areas. Our expert team specializes in creating custom kitchens that perfectly suit your style and functionality needs.
From innovative kitchen design to meticulous craftsmanship in custom kitchen cabinets, we offer comprehensive solutions to transform your kitchen into the heart of your home. Whether you're looking for a modern, sleek design or a cozy, traditional atmosphere, our experienced team will bring your vision to life with precision and expertise.
At Dream Coast Builders, we understand the importance of attention to detail in every aspect of home improvement. That's why we provide top-notch services not only for kitchen remodeling but also for home additions, home remodeling, custom homes, and general contracting needs.
Our commitment to excellence ensures that your project, whether it's a kitchen renovation or a full home remodel, exceeds your expectations. Contact Dream Coast Builders today to turn your dream kitchen into a reality and discover why we're the preferred choice for discerning homeowners on Houzz and beyond.
Contact Us Today to Embark on the Journey of Transforming Your Space Into a True Masterpiece.
https://dreamcoastbuilders.com

Идея дизайна: огромная параллельная кухня в современном стиле с обеденным столом, накладной мойкой, темными деревянными фасадами, мраморной столешницей, зеркальным фартуком, техникой из нержавеющей стали, двумя и более островами, бежевым полом и белой столешницей
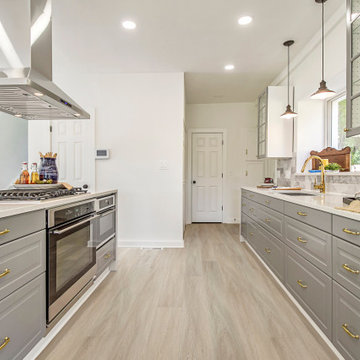
Oxford is a 7 inch x 60 inch WPC Vinyl Plank with a soft, minimalist oak design and fresh take on neutral beige hues. This flooring is constructed with a waterproof SPC core, 20mil protective wear layer, rare 60 inch length planks, and unbelievably realistic wood grain texture.
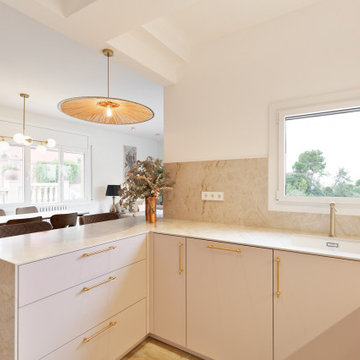
Los clientes me contactaran para realizar una reforma de la área living de su casa porque no se sentían a gusto con los espacios que tenían, ya que eran muy cerrados, obstruyan la luz y no eran prácticos para su estilo de vida.
De este modo, lo primero que sugerimos ha sido tirar las paredes del hall de entrada, eliminar el armario empotrado en esa área que también bloqueaba el espacio y la pared maestra divisoria entre la cocina y salón.
Hemos redistribuido el espacio para una cocina y hall abiertos con una península que comunican con el comedor y salón.
El resultado es un espacio living acogedor donde toda la familia puede convivir en conjunto, sin ninguna barrera. La casa se ha vuelto mas luminosa y comunica también con el espacio exterior. Los clientes nos comentaran que muchas veces dejan la puerta del jardín abierta y pueden estar cocinando y viendo las plantas del exterior, lo que para ellos es un placer.
Los muebles de la cocina se han dibujado à medida y realizado con nuestro carpintero de confianza. Para el color de los armarios se han realizado varias muestras, hasta que conseguimos el tono ideal, ya que era un requisito muy importante. Todos los electrodomésticos se han empotrado y hemos dejado a vista 2 nichos para dar mas ligereza al mueble y poder colocar algo decorativo.
Cada vez más el espacio entre salón y cocina se diluye, entonces dibujamos cocinas que son una extensión de este espacio y le llamamos al conjunto el espacio Living o zona día.
A nivel de materiales, se han utilizado, tiradores de la marca italiana Formani, la encimera y salpicadero son de Porcelanosa Xstone, fregadero de Blanco, grifería de Plados, lámparas de la casa francesa Honoré Deco y papel de pared con hojas tropicales de Casamance.
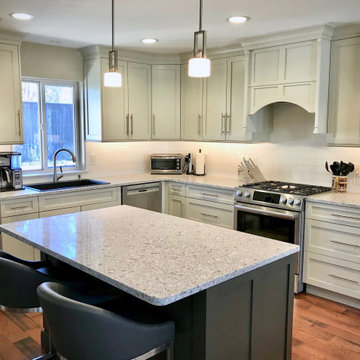
We knocked down a wall and opened up this kitchen, installing custom Shaker-style cabinetry in 2 finishes: Rag & Bone (lighter) and Truffle (darker). We installed quartz by Caesarstone, 3 x 6 subway tile and added under-cabinet lighting below and new can lighting above.
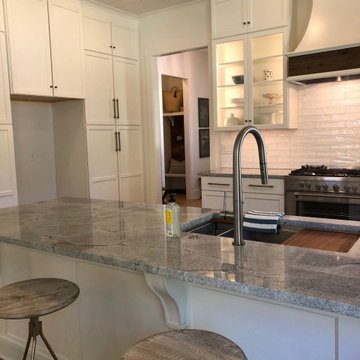
На фото: маленькая п-образная кухня в стиле неоклассика (современная классика) с обеденным столом, накладной мойкой, фасадами в стиле шейкер, белыми фасадами, гранитной столешницей, белым фартуком, фартуком из каменной плиты, техникой из нержавеющей стали, паркетным полом среднего тона, коричневым полом, разноцветной столешницей и деревянным потолком для на участке и в саду с

A black and white contemporary kitchen in a new build home.
Идея дизайна: большая параллельная кухня-гостиная в современном стиле с накладной мойкой, фасадами с утопленной филенкой, белыми фасадами, мраморной столешницей, белым фартуком, фартуком из керамической плитки, черной техникой, островом и серой столешницей
Идея дизайна: большая параллельная кухня-гостиная в современном стиле с накладной мойкой, фасадами с утопленной филенкой, белыми фасадами, мраморной столешницей, белым фартуком, фартуком из керамической плитки, черной техникой, островом и серой столешницей
Бежевая кухня с накладной мойкой – фото дизайна интерьера
8