Бежевая кухня с накладной мойкой – фото дизайна интерьера
Сортировать:
Бюджет
Сортировать:Популярное за сегодня
101 - 120 из 8 047 фото
1 из 3

На фото: параллельная кухня-гостиная в современном стиле с накладной мойкой, плоскими фасадами, белыми фасадами, столешницей из кварцевого агломерата, разноцветным фартуком, техникой под мебельный фасад, островом, бежевым полом и белой столешницей с

Идея дизайна: угловая кухня среднего размера в современном стиле с обеденным столом, накладной мойкой, фасадами с утопленной филенкой, синими фасадами, столешницей из кварцита, белым фартуком, черной техникой, полом из ламината, островом, бежевым полом, белой столешницей, сводчатым потолком и акцентной стеной
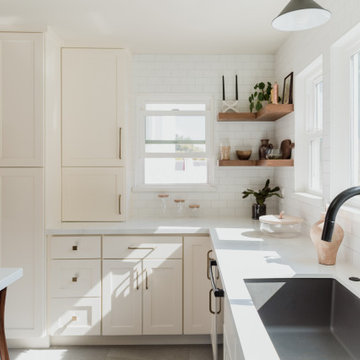
Black drop in sink on white kitchen countertop with white and blue cabinetry.
На фото: п-образная кухня среднего размера в современном стиле с обеденным столом, накладной мойкой, фасадами в стиле шейкер, белыми фасадами, столешницей из кварцевого агломерата, белым фартуком, фартуком из плитки кабанчик, черной техникой, полом из цементной плитки, островом, серым полом и белой столешницей с
На фото: п-образная кухня среднего размера в современном стиле с обеденным столом, накладной мойкой, фасадами в стиле шейкер, белыми фасадами, столешницей из кварцевого агломерата, белым фартуком, фартуком из плитки кабанчик, черной техникой, полом из цементной плитки, островом, серым полом и белой столешницей с
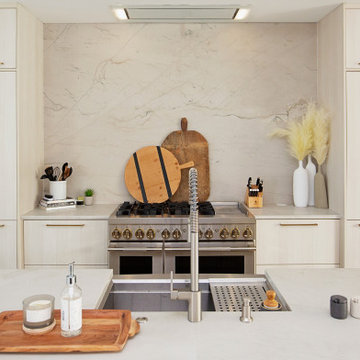
Project Number: M1229
Design/Manufacturer/Installer: Marquis Fine Cabinetry
Collection: Milano
Finishes: Panna
Features: Under Cabinet Lighting, Adjustable Legs/Soft Close (Standard), Stainless Steel Toe-Kick
Cabinet/Drawer Extra Options: Trash Bay Pullout, LED Toe-Kick Lighting, Appliance Panels
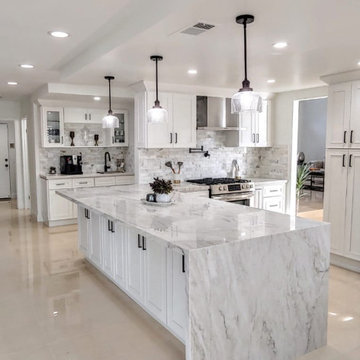
Warm toned white kitchen with waterfall quartzite peninsula island and oil -rubbed bronze hardware.
Источник вдохновения для домашнего уюта: большая п-образная кухня-гостиная в стиле модернизм с накладной мойкой, фасадами в стиле шейкер, белыми фасадами, столешницей из кварцита, разноцветным фартуком, фартуком из мрамора, техникой из нержавеющей стали, полом из керамогранита, островом, бежевым полом и разноцветной столешницей
Источник вдохновения для домашнего уюта: большая п-образная кухня-гостиная в стиле модернизм с накладной мойкой, фасадами в стиле шейкер, белыми фасадами, столешницей из кварцита, разноцветным фартуком, фартуком из мрамора, техникой из нержавеющей стали, полом из керамогранита, островом, бежевым полом и разноцветной столешницей

Light and transitional loft living for a young family in Dumbo, Brooklyn.
Стильный дизайн: большая п-образная кухня в современном стиле с обеденным столом, накладной мойкой, плоскими фасадами, светлыми деревянными фасадами, деревянной столешницей, белым фартуком, фартуком из мрамора, техникой из нержавеющей стали, светлым паркетным полом, островом, коричневым полом и белой столешницей - последний тренд
Стильный дизайн: большая п-образная кухня в современном стиле с обеденным столом, накладной мойкой, плоскими фасадами, светлыми деревянными фасадами, деревянной столешницей, белым фартуком, фартуком из мрамора, техникой из нержавеющей стали, светлым паркетным полом, островом, коричневым полом и белой столешницей - последний тренд
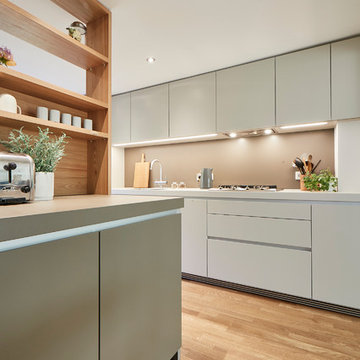
by Volker Renner
На фото: прямая кухня-гостиная среднего размера в современном стиле с накладной мойкой, плоскими фасадами, бежевым фартуком, светлым паркетным полом, бежевым полом, бежевыми фасадами, столешницей из ламината, техникой из нержавеющей стали, полуостровом и бежевой столешницей
На фото: прямая кухня-гостиная среднего размера в современном стиле с накладной мойкой, плоскими фасадами, бежевым фартуком, светлым паркетным полом, бежевым полом, бежевыми фасадами, столешницей из ламината, техникой из нержавеющей стали, полуостровом и бежевой столешницей
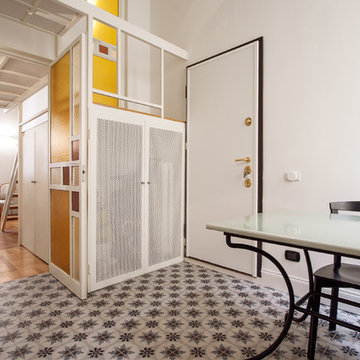
Стильный дизайн: прямая кухня среднего размера в современном стиле с обеденным столом, накладной мойкой, фасадами с декоративным кантом, белыми фасадами, столешницей из кварцита, полом из цементной плитки и белой столешницей - последний тренд

The island cooking zone with ovens, induction hob and ceiling mounted extractor is designed to keep the business end of preparing a meal away from the more communal breakfast bar.
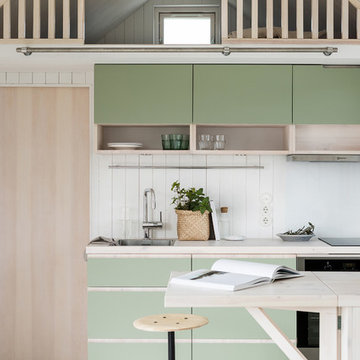
Kök under loft i modulbyggt Attefallshus.
Идея дизайна: прямая кухня в скандинавском стиле с полуостровом, накладной мойкой, плоскими фасадами, зелеными фасадами, деревянной столешницей, белым фартуком и бежевой столешницей
Идея дизайна: прямая кухня в скандинавском стиле с полуостровом, накладной мойкой, плоскими фасадами, зелеными фасадами, деревянной столешницей, белым фартуком и бежевой столешницей
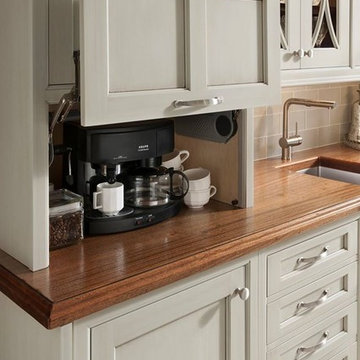
Start your morning off right by pulling out your coffee machine from Wood-Mode's hidden cabinet.
На фото: кухня в классическом стиле с накладной мойкой, стеклянными фасадами, белыми фасадами, деревянной столешницей, серым фартуком, фартуком из керамической плитки, техникой из нержавеющей стали и полом из керамической плитки
На фото: кухня в классическом стиле с накладной мойкой, стеклянными фасадами, белыми фасадами, деревянной столешницей, серым фартуком, фартуком из керамической плитки, техникой из нержавеющей стали и полом из керамической плитки

the kitchen
The kitchen is on the threshold between the inside and outside, the most exciting part of the house. The folding doors and windows were carefully detailed to fold back and dissolve the barrier between inside and outside.
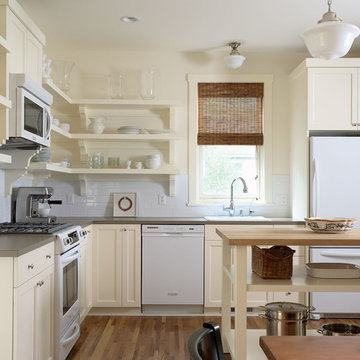
Quaint painted kitchen with open shelving
Cozy and adorable Guest Cottage.
Architectural Designer: Peter MacDonald of Peter Stafford MacDonald and Company
Interior Designer: Jeremy Wunderlich (of Hanson Nobles Wunderlich)

Amos Goldreich Architecture has completed an asymmetric brick extension that celebrates light and modern life for a young family in North London. The new layout gives the family distinct kitchen, dining and relaxation zones, and views to the large rear garden from numerous angles within the home.
The owners wanted to update the property in a way that would maximise the available space and reconnect different areas while leaving them clearly defined. Rather than building the common, open box extension, Amos Goldreich Architecture created distinctly separate yet connected spaces both externally and internally using an asymmetric form united by pale white bricks.
Previously the rear plan of the house was divided into a kitchen, dining room and conservatory. The kitchen and dining room were very dark; the kitchen was incredibly narrow and the late 90’s UPVC conservatory was thermally inefficient. Bringing in natural light and creating views into the garden where the clients’ children often spend time playing were both important elements of the brief. Amos Goldreich Architecture designed a large X by X metre box window in the centre of the sitting room that offers views from both the sitting area and dining table, meaning the clients can keep an eye on the children while working or relaxing.
Amos Goldreich Architecture enlivened and lightened the home by working with materials that encourage the diffusion of light throughout the spaces. Exposed timber rafters create a clever shelving screen, functioning both as open storage and a permeable room divider to maintain the connection between the sitting area and kitchen. A deep blue kitchen with plywood handle detailing creates balance and contrast against the light tones of the pale timber and white walls.
The new extension is clad in white bricks which help to bounce light around the new interiors, emphasise the freshness and newness, and create a clear, distinct separation from the existing part of the late Victorian semi-detached London home. Brick continues to make an impact in the patio area where Amos Goldreich Architecture chose to use Stone Grey brick pavers for their muted tones and durability. A sedum roof spans the entire extension giving a beautiful view from the first floor bedrooms. The sedum roof also acts to encourage biodiversity and collect rainwater.
Continues
Amos Goldreich, Director of Amos Goldreich Architecture says:
“The Framework House was a fantastic project to work on with our clients. We thought carefully about the space planning to ensure we met the brief for distinct zones, while also keeping a connection to the outdoors and others in the space.
“The materials of the project also had to marry with the new plan. We chose to keep the interiors fresh, calm, and clean so our clients could adapt their future interior design choices easily without the need to renovate the space again.”
Clients, Tom and Jennifer Allen say:
“I couldn’t have envisioned having a space like this. It has completely changed the way we live as a family for the better. We are more connected, yet also have our own spaces to work, eat, play, learn and relax.”
“The extension has had an impact on the entire house. When our son looks out of his window on the first floor, he sees a beautiful planted roof that merges with the garden.”
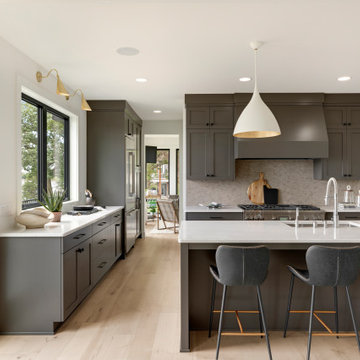
Идея дизайна: кухня в стиле неоклассика (современная классика) с накладной мойкой, столешницей из кварцевого агломерата, техникой из нержавеющей стали, светлым паркетным полом, островом и белой столешницей

The project was a close collaboration with the client, who came to us with a clear, simple brief- to maximise the height of the glazing on the rear facade, to give the illusion of a minimal roof construction.

Стильный дизайн: маленькая прямая кухня-гостиная в скандинавском стиле с накладной мойкой, фасадами в стиле шейкер, зелеными фасадами, столешницей из ламината, белым фартуком, фартуком из керамической плитки, техникой из нержавеющей стали, бетонным полом, серым полом и зеленой столешницей без острова для на участке и в саду - последний тренд
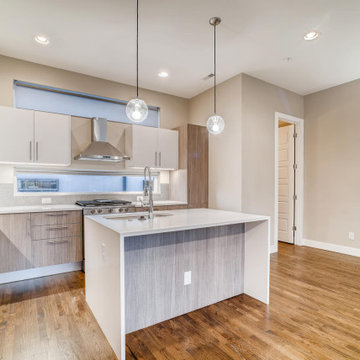
Two-Toned Cabinets
This trend has been going strong for the last couple of years and this year its more prevalent than ever. Two-toned cabinets are a great design feature that helps add some variety to your kitchen space. You will typically see the bottom cabinets have the darker color. Blues and grays are common, buyer-friendly choices. We also have seen wood-grained cabinets on the bottom with white cabinets on top.
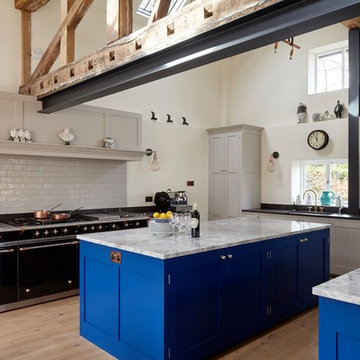
Framed shaker kitchen painted in Little Greene 'Deep Space Blue' and 'French Grey' colours.
Worktops are Carrara marble; 30 mm thick & Belgian fossil/grey granite; 30 mm thick.
Lacanche Vezelay 220 range cooker
Industville wall lights
Photos by: Rowland Roques-O'Neil

Contemporary Matt handleless kitchen with white quartz worktops and up stands. Glass splash backs and recessed under unit lighting, integrated appliances and wine cooler.
Бежевая кухня с накладной мойкой – фото дизайна интерьера
6