Бежевая кухня с бежевым фартуком – фото дизайна интерьера
Сортировать:
Бюджет
Сортировать:Популярное за сегодня
121 - 140 из 14 264 фото
1 из 3
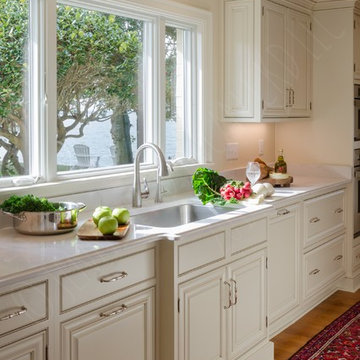
We took an outdated kitchen that was enclosed and shrunken by multiple bulky closets, updated it and opened it up by removing the closet intrusions and expanded the doorway and window to the expansive view of the river and pool area outside. We added lots of storage while taking away a lot of bulk.

Пример оригинального дизайна: кухня в современном стиле с кладовкой, врезной мойкой, открытыми фасадами, белыми фасадами, бежевым фартуком, коричневым полом, белой столешницей и фартуком из кирпича

Стильный дизайн: кухня среднего размера в стиле ретро с обеденным столом, стеклянными фасадами, серыми фасадами, столешницей из бетона, бежевым фартуком, фартуком из каменной плитки, техникой под мебельный фасад, коричневым полом, серой столешницей, врезной мойкой и светлым паркетным полом - последний тренд
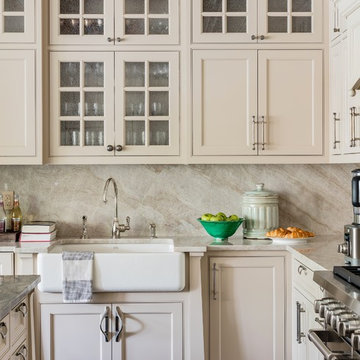
Michael J. Lee
Пример оригинального дизайна: угловая кухня в классическом стиле с с полувстраиваемой мойкой (с передним бортиком), фасадами в стиле шейкер, бежевыми фасадами, бежевым фартуком, фартуком из каменной плиты, белой техникой, островом и бежевой столешницей
Пример оригинального дизайна: угловая кухня в классическом стиле с с полувстраиваемой мойкой (с передним бортиком), фасадами в стиле шейкер, бежевыми фасадами, бежевым фартуком, фартуком из каменной плиты, белой техникой, островом и бежевой столешницей
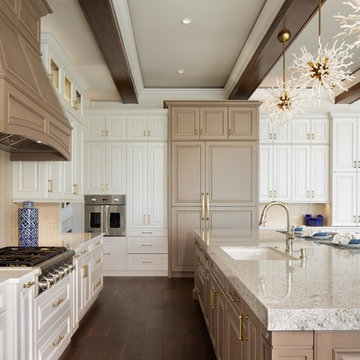
Свежая идея для дизайна: большая угловая кухня-гостиная в морском стиле с врезной мойкой, фасадами с выступающей филенкой, белыми фасадами, бежевым фартуком, техникой под мебельный фасад, темным паркетным полом, островом, коричневым полом и бежевой столешницей - отличное фото интерьера

Кухня в стиле прованс. Автор интерьера - Екатерина Билозор.
Пример оригинального дизайна: отдельная, п-образная кухня среднего размера в стиле кантри с врезной мойкой, фасадами с выступающей филенкой, бирюзовыми фасадами, столешницей из акрилового камня, бежевым фартуком, фартуком из керамической плитки, белой техникой, полом из керамогранита, бежевым полом, бежевой столешницей и диваном без острова
Пример оригинального дизайна: отдельная, п-образная кухня среднего размера в стиле кантри с врезной мойкой, фасадами с выступающей филенкой, бирюзовыми фасадами, столешницей из акрилового камня, бежевым фартуком, фартуком из керамической плитки, белой техникой, полом из керамогранита, бежевым полом, бежевой столешницей и диваном без острова

Site built shaker style kitchen cabinets in knotty alder. Countertops are leathered toblerone granite. Range and dishwasher are kitchenaid. Microwave and trim kit are Sharp. Wine cooler by Whirlpool. Apron front undermount sink by Kohler and faucet by Brizo. Floors are ceramic 16x24 tile. Backsplash is ceramic alabaster crackle tile in 3x12. Photo credit: Kathleen Ryan

This large estate house was carefully crafted to compliment the rolling hillsides of the Midwest. Horizontal board & batten facades are sheltered by long runs of hipped roofs and are divided down the middle by the homes singular gabled wall. At the foyer, this gable takes the form of a classic three-part archway. Subtle earth-toned wall colors, white trim, and natural wood floors serve as a perfect canvas to showcase patterned upholstery, black hardware, and colorful paintings.
A Grand ARDA for Custom Home Design goes to
Visbeen Architects, Inc.
Designers: Visbeen Architects, Inc. with Laura Davidson
From: East Grand Rapids, Michigan
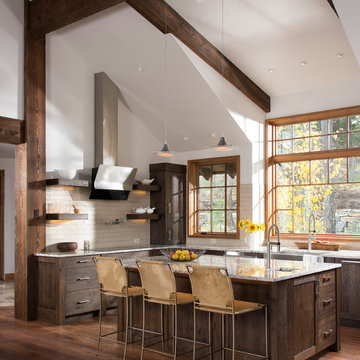
Свежая идея для дизайна: п-образная кухня в стиле рустика с врезной мойкой, фасадами в стиле шейкер, темными деревянными фасадами, бежевым фартуком, фартуком из плитки кабанчик, паркетным полом среднего тона, островом и коричневым полом - отличное фото интерьера

Designed by Bryan Anderson
This kitchen renovation was driven by a desire to create a space for semi-formal dining in a small eat-in kitchen. By removing an imposing central island with range, and expanding a perimeter dropped soffit, we created a well-proportioned space in which to center a table for gathering. The expanded soffit cleaned up awkward angles at the ceiling and implies a thickness to the wall from which the kitchen is carved out. Small, flexible appliances enable full cooking potential, and modular cabinets provide highly functional features in minimal space. Ebony stained base cabinets recede, white-washed upper cabinets and panels reflect light, large-format ceramic counters and backsplash withstand culinary abuse, European oak flooring and accents provide warmth, and all combine under a ceiling of metallic paper to envelop users and guests in functional comfort.
Construction by Showcase Renovations, Inc. and cabinetry by Puustelli USA
Photographs by Troy Thies
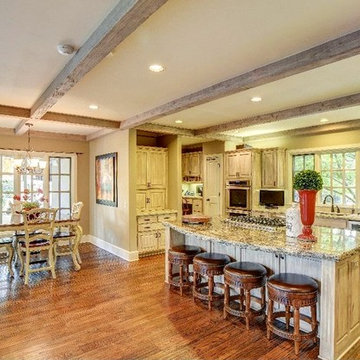
Пример оригинального дизайна: большая параллельная кухня в стиле рустика с обеденным столом, врезной мойкой, фасадами с выступающей филенкой, искусственно-состаренными фасадами, гранитной столешницей, бежевым фартуком, фартуком из керамической плитки, техникой из нержавеющей стали, темным паркетным полом, островом и коричневым полом
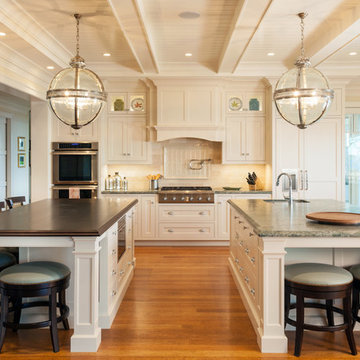
Dan Cutrona
Свежая идея для дизайна: кухня в морском стиле с врезной мойкой, фасадами в стиле шейкер, белыми фасадами, бежевым фартуком, техникой из нержавеющей стали, паркетным полом среднего тона, двумя и более островами и оранжевым полом - отличное фото интерьера
Свежая идея для дизайна: кухня в морском стиле с врезной мойкой, фасадами в стиле шейкер, белыми фасадами, бежевым фартуком, техникой из нержавеющей стали, паркетным полом среднего тона, двумя и более островами и оранжевым полом - отличное фото интерьера
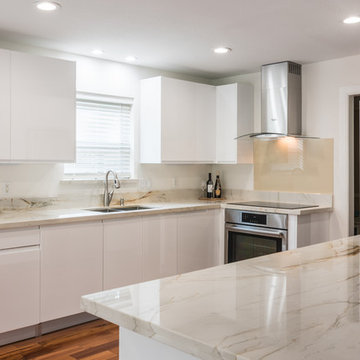
Beautiful, bright, and elegant. This kitchen was a collection of great ideas executed with detail. No corners were cut short in this project. From ground up, design was the center of attention. From hand selected Brazilian floors, to hand painted lacquer white cabinets, topped with a beautiful White Macaubas Brazilian Quartzite, makes this kitchen unique in its own way.

Свежая идея для дизайна: кухня-гостиная среднего размера в стиле рустика с врезной мойкой, фасадами в стиле шейкер, фасадами цвета дерева среднего тона, гранитной столешницей, бежевым фартуком, фартуком из керамогранитной плитки, техникой из нержавеющей стали, темным паркетным полом и островом - отличное фото интерьера

GTDM Photo
Свежая идея для дизайна: параллельная кухня среднего размера в стиле фьюжн с обеденным столом, врезной мойкой, фасадами в стиле шейкер, темными деревянными фасадами, гранитной столешницей, бежевым фартуком, фартуком из плитки кабанчик, техникой из нержавеющей стали, полом из известняка и островом - отличное фото интерьера
Свежая идея для дизайна: параллельная кухня среднего размера в стиле фьюжн с обеденным столом, врезной мойкой, фасадами в стиле шейкер, темными деревянными фасадами, гранитной столешницей, бежевым фартуком, фартуком из плитки кабанчик, техникой из нержавеющей стали, полом из известняка и островом - отличное фото интерьера
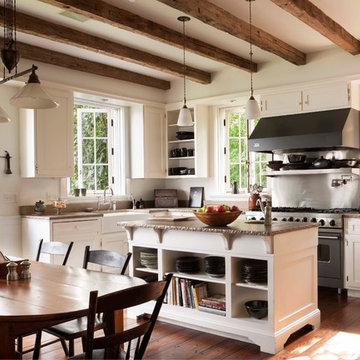
Kitchen - Residence along the Hudson - John B. Murray Architect - Interior Design by Sam Blount - Martha Baker Landscape Design - Photography by Durston Saylor
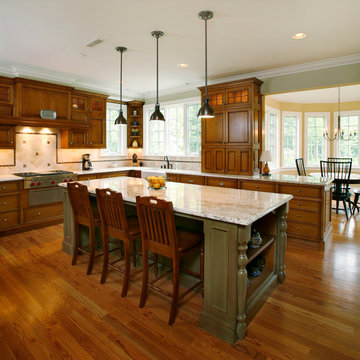
Custom Kitchen. Design-build by Trueblood.
Glazed maple cabinets, white oak floor with satin finish, granite counter top, island is grey-green painted wood with a many-layered glaze.
[photo: Tom Grimes]
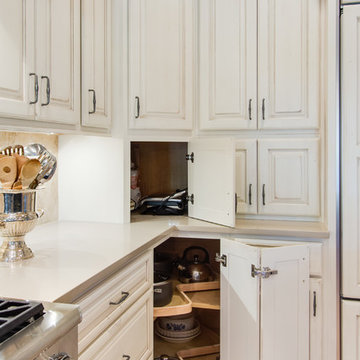
The base corner cabinet has a super susan (it's super b/c it's on a wood shelf instead of a pole) - these cabinets hold so much and make access so fabulous. On the counter are 3 doors that open for small appliance storage.
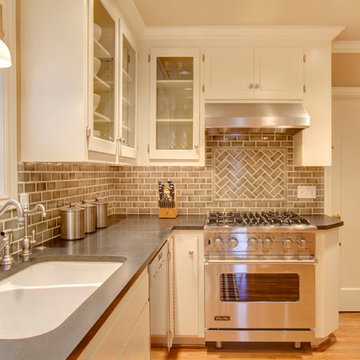
Tom Marks Photography
На фото: кухня в классическом стиле с двойной мойкой, стеклянными фасадами, бежевым фартуком, фартуком из плитки кабанчик, техникой из нержавеющей стали и белыми фасадами
На фото: кухня в классическом стиле с двойной мойкой, стеклянными фасадами, бежевым фартуком, фартуком из плитки кабанчик, техникой из нержавеющей стали и белыми фасадами
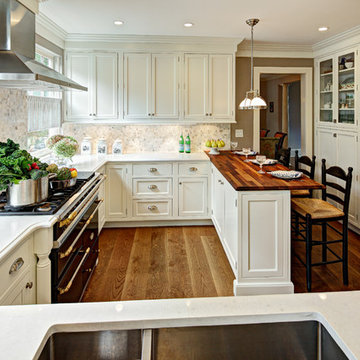
Идея дизайна: отдельная кухня в классическом стиле с двойной мойкой, фасадами в стиле шейкер, бежевыми фасадами, деревянной столешницей, бежевым фартуком и черной техникой
Бежевая кухня с бежевым фартуком – фото дизайна интерьера
7