Бежевая кухня с бежевым фартуком – фото дизайна интерьера
Сортировать:
Бюджет
Сортировать:Популярное за сегодня
41 - 60 из 14 264 фото
1 из 3

Tom Grimes
Пример оригинального дизайна: п-образная кухня среднего размера в классическом стиле с обеденным столом, с полувстраиваемой мойкой (с передним бортиком), фасадами с декоративным кантом, белыми фасадами, мраморной столешницей, бежевым фартуком, фартуком из терракотовой плитки, белой техникой, полом из известняка, островом, бежевым полом и белой столешницей
Пример оригинального дизайна: п-образная кухня среднего размера в классическом стиле с обеденным столом, с полувстраиваемой мойкой (с передним бортиком), фасадами с декоративным кантом, белыми фасадами, мраморной столешницей, бежевым фартуком, фартуком из терракотовой плитки, белой техникой, полом из известняка, островом, бежевым полом и белой столешницей

Источник вдохновения для домашнего уюта: большая п-образная кухня в стиле кантри с с полувстраиваемой мойкой (с передним бортиком), фасадами в стиле шейкер, белыми фасадами, фартуком из кирпича, техникой из нержавеющей стали, кирпичным полом, полуостровом, красным полом, бежевым фартуком и барной стойкой

Design showroom Kitchen for Gabriel Builders featuring a limestone hood, mosaic tile backsplash, pewter island, wolf appliances, exposed fir beams, limestone floors, and pot filler. Rear pantry hosts a wine cooler and ice machine and storage for parties or set up space for caterers
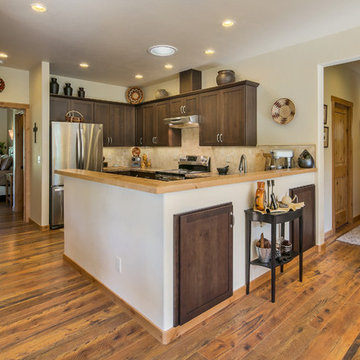
View of the kitchen from the living room. You can also see the front entrance to the right, along with the Master Suite on the left. Kitchen cabinets are wood in a shaker style, stained dark brown. Backsplash is a honed natural stone mosaic, kitchen counters are 3cm of Crema Bordeaux granite. Photography by Marie-Dominique Verdier.

Идея дизайна: п-образная кухня среднего размера в стиле кантри с с полувстраиваемой мойкой (с передним бортиком), фасадами в стиле шейкер, белыми фасадами, бежевым фартуком, техникой из нержавеющей стали, паркетным полом среднего тона, островом, гранитной столешницей, фартуком из каменной плитки и коричневым полом

These terrific clients turned a boring 80's kitchen into a modern, Asian-inspired chef's dream kitchen, with two tone cabinetry and professional grade appliances. An over-sized island provides comfortable seating for four. Custom Half-wall bookcases divide the kitchen from the family room without impeding sight lines into the inviting space.
Photography: Stacy Zarin Goldberg
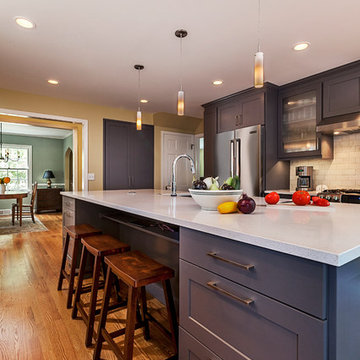
Jeff Garland
Источник вдохновения для домашнего уюта: параллельная кухня в стиле неоклассика (современная классика) с фасадами в стиле шейкер, серыми фасадами, бежевым фартуком, техникой из нержавеющей стали и паркетным полом среднего тона
Источник вдохновения для домашнего уюта: параллельная кухня в стиле неоклассика (современная классика) с фасадами в стиле шейкер, серыми фасадами, бежевым фартуком, техникой из нержавеющей стали и паркетным полом среднего тона

Applied molding Door and drawer cabinets, Mullion glass door, Cream with a black glaze cabinets, Black island, Beaded inset cabinets
Свежая идея для дизайна: огромная п-образная кухня в средиземноморском стиле с обеденным столом, двойной мойкой, мраморной столешницей, бежевым фартуком, фартуком из каменной плитки, техникой из нержавеющей стали, паркетным полом среднего тона, островом и фасадами с декоративным кантом - отличное фото интерьера
Свежая идея для дизайна: огромная п-образная кухня в средиземноморском стиле с обеденным столом, двойной мойкой, мраморной столешницей, бежевым фартуком, фартуком из каменной плитки, техникой из нержавеющей стали, паркетным полом среднего тона, островом и фасадами с декоративным кантом - отличное фото интерьера
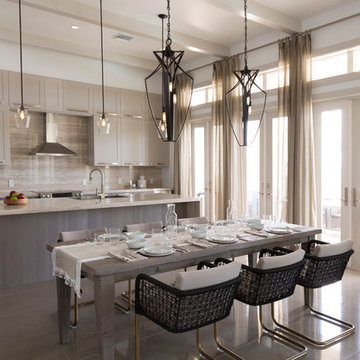
На фото: большая угловая кухня-гостиная в современном стиле с врезной мойкой, фасадами в стиле шейкер, серыми фасадами, гранитной столешницей, бежевым фартуком, фартуком из каменной плиты, техникой из нержавеющей стали и островом с

Tying multiple floors together using 6”x36” dark grey wood-looking tile, laid on a staggered patterned worked well with the tile and concrete floors next to it.
Two-toned cabinetry of wired brushed hickory with a grey stain wash, combined with maple wood in a dark slate finish is a current trend.
Counter tops: combination of splashy granite and white Caesarstone grounded the display. A custom-designed table of ash wood, with heavy distressing and grey washed stain added warmth.
Show custom features:
Arched glass door cabinets with crown moulding to match.
Unique Features: drawer in drawer for pot lids, pull out drawer in toe kick for dog dishes, toe space step stool, swing up mixer shelf, pull out spice storage.
Built in Banquette seating with table and docking station for family meals and working.
Custom open shelves and wine rack with detailed legs anchor the three sides of the island.
Backsplash rail with spice rack, knife and utensil holder add more storage space.
A floating soffit matches the shape of island and helps lower the showroom ceiling height to what would be found in a normal home. It includes: pendant lights for the snack bar, chandelier for the table and recess for task lights over the sink.
The large triangular shaped island has eleven foot legs. It fills the unusual space and creates three separate areas: a work space, snack bar/room divider and table area.

Стильный дизайн: п-образная кухня-гостиная среднего размера в современном стиле с врезной мойкой, плоскими фасадами, темными деревянными фасадами, бежевым фартуком, фартуком из каменной плитки, техникой под мебельный фасад, островом, светлым паркетным полом и бежевым полом - последний тренд
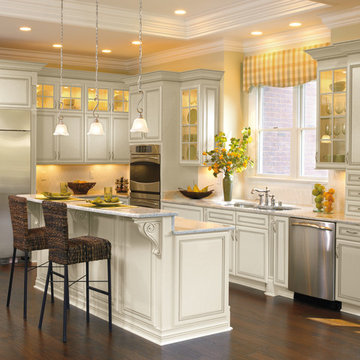
Стильный дизайн: угловая кухня среднего размера в классическом стиле с врезной мойкой, фартуком из керамической плитки, техникой из нержавеющей стали, темным паркетным полом, коричневым полом, фасадами с выступающей филенкой, бежевыми фасадами, гранитной столешницей, бежевым фартуком, островом и бежевой столешницей - последний тренд

Источник вдохновения для домашнего уюта: огромная угловая кухня в стиле неоклассика (современная классика) с с полувстраиваемой мойкой (с передним бортиком), фасадами в стиле шейкер, белыми фасадами, мраморной столешницей, бежевым фартуком, фартуком из стеклянной плитки, техникой из нержавеющей стали, паркетным полом среднего тона, островом и коричневым полом
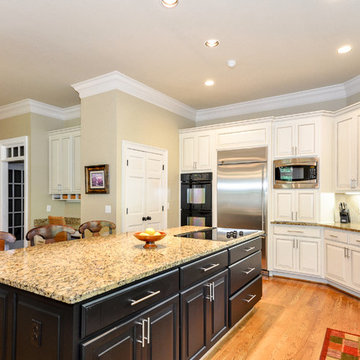
From Oak cabinets to an off white painted finish with glaze lines/pin striping. Island refinished to a black painted finish Protective topcoat applied for the highest level of durability. Top Knobs cabinet pulls added to update cabinets. (CCFF is a distributor for Top Knobs cabinetry hardware.)
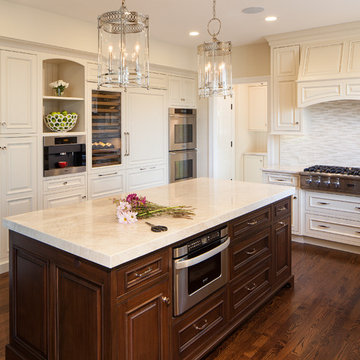
Peter Kubilas
Свежая идея для дизайна: п-образная кухня в классическом стиле с фасадами с выступающей филенкой, бежевыми фасадами, бежевым фартуком, техникой под мебельный фасад, темным паркетным полом, островом и фартуком из удлиненной плитки - отличное фото интерьера
Свежая идея для дизайна: п-образная кухня в классическом стиле с фасадами с выступающей филенкой, бежевыми фасадами, бежевым фартуком, техникой под мебельный фасад, темным паркетным полом, островом и фартуком из удлиненной плитки - отличное фото интерьера

• A busy family wanted to rejuvenate their entire first floor. As their family was growing, their spaces were getting more cramped and finding comfortable, usable space was no easy task. The goal of their remodel was to create a warm and inviting kitchen and family room, great room-like space that worked with the rest of the home’s floor plan.
The focal point of the new kitchen is a large center island around which the family can gather to prepare meals. Exotic granite countertops and furniture quality light-colored cabinets provide a warm, inviting feel. Commercial-grade stainless steel appliances make this gourmet kitchen a great place to prepare large meals.
A wide plank hardwood floor continues from the kitchen to the family room and beyond, tying the spaces together. The focal point of the family room is a beautiful stone fireplace hearth surrounded by built-in bookcases. Stunning craftsmanship created this beautiful wall of cabinetry which houses the home’s entertainment system. French doors lead out to the home’s deck and also let a lot of natural light into the space.
From its beautiful, functional kitchen to its elegant, comfortable family room, this renovation achieved the homeowners’ goals. Now the entire family has a great space to gather and spend quality time.
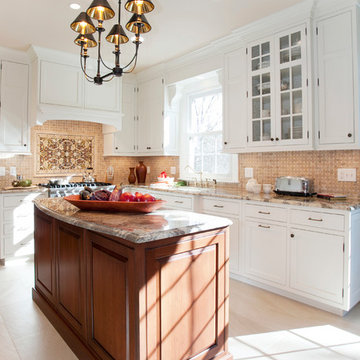
The contrast between the island and perimeter cabinetry is classic, and furniture styling timeless. The Softly colored 12 x 24 inch porcelain floor tile lends sophistication. Photos by Chrissy Racho
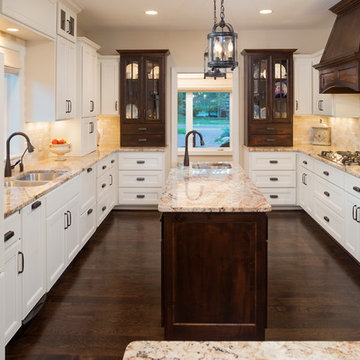
Jim Kruger, LandMark Photography '13
Стильный дизайн: п-образная кухня в классическом стиле с двойной мойкой, фасадами с утопленной филенкой, белыми фасадами, гранитной столешницей, бежевым фартуком и техникой из нержавеющей стали - последний тренд
Стильный дизайн: п-образная кухня в классическом стиле с двойной мойкой, фасадами с утопленной филенкой, белыми фасадами, гранитной столешницей, бежевым фартуком и техникой из нержавеющей стали - последний тренд
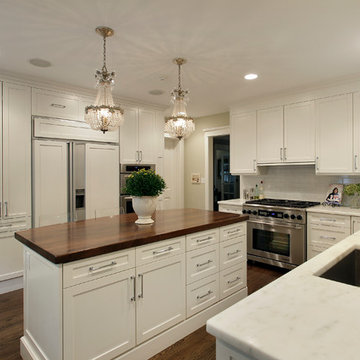
Larry Malvin Photography
Идея дизайна: п-образная кухня в классическом стиле с врезной мойкой, фасадами в стиле шейкер, бежевыми фасадами, деревянной столешницей, бежевым фартуком, фартуком из плитки кабанчик, техникой под мебельный фасад и телевизором
Идея дизайна: п-образная кухня в классическом стиле с врезной мойкой, фасадами в стиле шейкер, бежевыми фасадами, деревянной столешницей, бежевым фартуком, фартуком из плитки кабанчик, техникой под мебельный фасад и телевизором
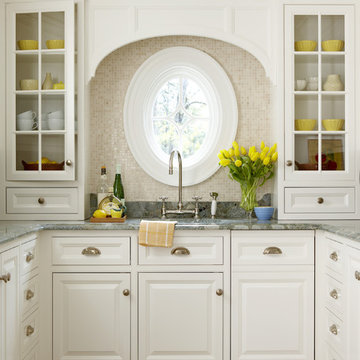
Свежая идея для дизайна: п-образная кухня среднего размера в классическом стиле с фасадами с выступающей филенкой, белыми фасадами, бежевым фартуком, врезной мойкой, мраморной столешницей, фартуком из плитки мозаики, техникой под мебельный фасад, паркетным полом среднего тона и коричневым полом без острова - отличное фото интерьера
Бежевая кухня с бежевым фартуком – фото дизайна интерьера
3