Бежевая гостиная с панелями на стенах – фото дизайна интерьера
Сортировать:
Бюджет
Сортировать:Популярное за сегодня
81 - 100 из 308 фото
1 из 3
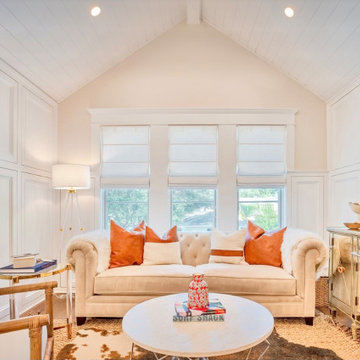
Well curated collection of unique coastal natural elements embraced this remodeled bungalow home in the heart of St. Petersburg. Such unpretentious pieces warmed up the opulent white walls and added a casual coastal vibe. The light color palette imparting a breezy tropical evokes the sea and sky. Graphic print wallpapers have enhanced the white and wood palette that added personality and dimension to each bathroom. Thanks to the inviting atmosphere and crisp, contemporary aesthetic this coastal bungalow captures the essence of casual elegance.
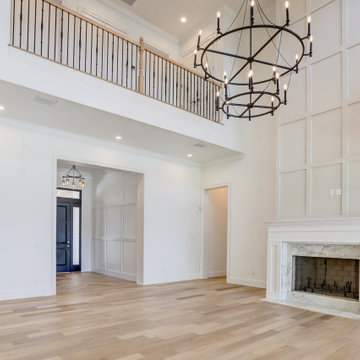
Modern French Country estate. Recessed mini LED can lights with tray ceiling and crown moulding inserts.Kitchler chandalier by Lightstyles of Orlando. Beautiful wood flooring, expansive ceiling
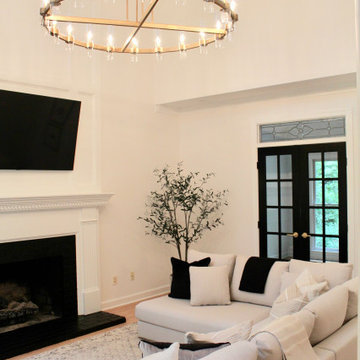
All this classic home needed was some new life and love poured into it. The client's had a very modern style and were drawn to Restoration Hardware inspirations. The palette we stuck to in this space incorporated easy neutrals, mixtures of brass, and black accents. We freshened up the original hardwood flooring throughout with a natural matte stain, added wainscoting to enhance the integrity of the home, and brightened the space with white paint making the rooms feel more expansive than reality.

Modern Living Room and Kitchen Interior Design Rendering. Which have sofa, painting on the wall, small table, blue carpet in the living room area by interior design firms. In the kitchen area there is white build-in cabinet , kitchen with island, chairs , fridge, plant in side of sofa, sink on the island, pendant light.
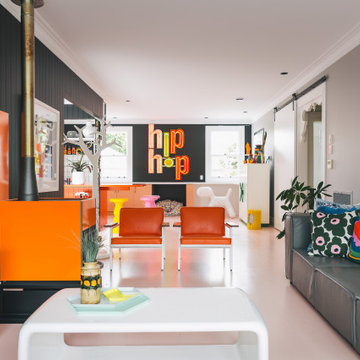
Murphys Road is a renovation in a 1906 Villa designed to compliment the old features with new and modern twist. Innovative colours and design concepts are used to enhance spaces and compliant family living. This award winning space has been featured in magazines and websites all around the world. It has been heralded for it's use of colour and design in inventive and inspiring ways.
Designed by New Zealand Designer, Alex Fulton of Alex Fulton Design
Photographed by Duncan Innes for Homestyle Magazine
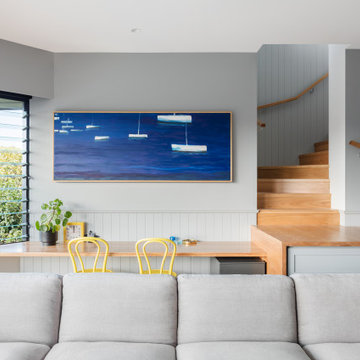
Идея дизайна: открытая гостиная комната в стиле неоклассика (современная классика) с серыми стенами и панелями на стенах
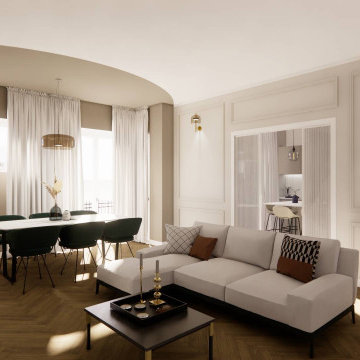
Render - Appartamento di 100 mq caratterizzato dai toni caldi del beige e parquet a spina
На фото: большая открытая гостиная комната в стиле модернизм с бежевыми стенами, светлым паркетным полом и панелями на стенах с
На фото: большая открытая гостиная комната в стиле модернизм с бежевыми стенами, светлым паркетным полом и панелями на стенах с
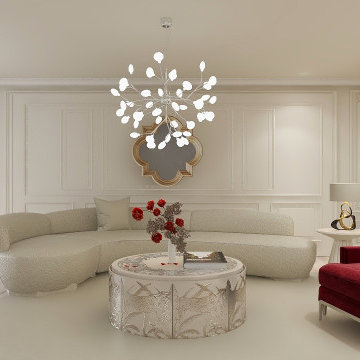
Add elegance and class to your room and show your courage with this elegant wall panel. By painting the panels in a passionate color, matching the armchairs and fabrics, will reveal a modern look and emphasize the elegance of the whole room. Inner panels were made of frames and 3 different panels were used in this design.
Our projects are fully owned by Feri Design.
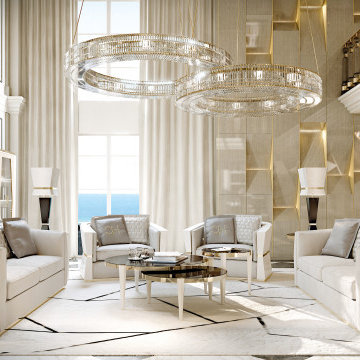
A luxurious seaside estate, designed for summer vacation and to stand out from the rest. Luxury is the style, quality is the key.
Источник вдохновения для домашнего уюта: большая гостиная комната в современном стиле с бежевыми стенами, мраморным полом, коричневым полом и панелями на стенах
Источник вдохновения для домашнего уюта: большая гостиная комната в современном стиле с бежевыми стенами, мраморным полом, коричневым полом и панелями на стенах
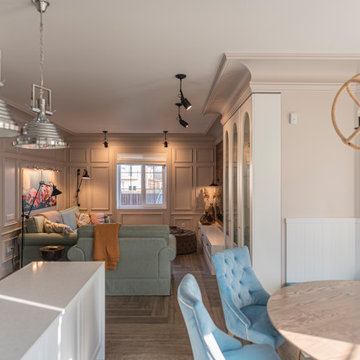
Стильный дизайн: гостиная комната в белых тонах с отделкой деревом в стиле кантри с с книжными шкафами и полками, бежевыми стенами, полом из керамической плитки, телевизором на стене, зоной отдыха, коричневым полом, панелями на стенах и эркером - последний тренд
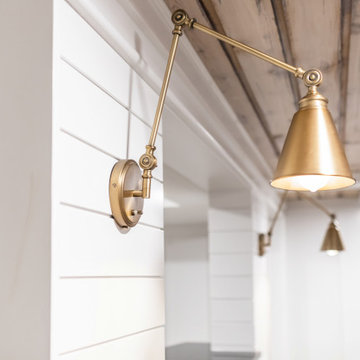
Basement great room renovation
Стильный дизайн: открытая гостиная комната среднего размера в стиле кантри с домашним баром, белыми стенами, ковровым покрытием, стандартным камином, фасадом камина из кирпича, скрытым телевизором, серым полом, деревянным потолком и панелями на стенах - последний тренд
Стильный дизайн: открытая гостиная комната среднего размера в стиле кантри с домашним баром, белыми стенами, ковровым покрытием, стандартным камином, фасадом камина из кирпича, скрытым телевизором, серым полом, деревянным потолком и панелями на стенах - последний тренд
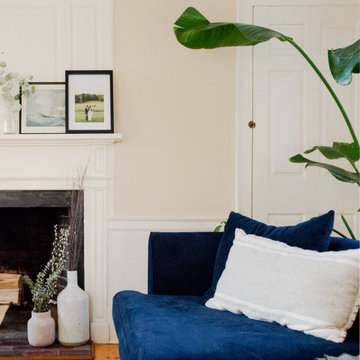
Пример оригинального дизайна: изолированная гостиная комната среднего размера в стиле кантри с бежевыми стенами, паркетным полом среднего тона, стандартным камином, фасадом камина из кирпича и панелями на стенах
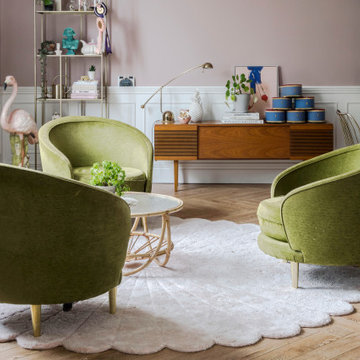
На фото: гостиная комната в стиле неоклассика (современная классика) с розовыми стенами, паркетным полом среднего тона, коричневым полом и панелями на стенах
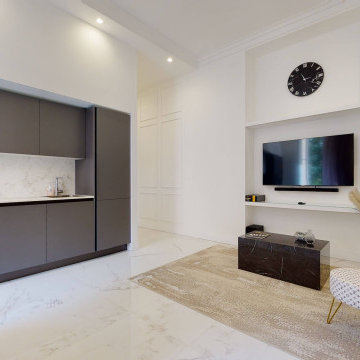
Ristrutturazione in un tipico edificio milanese trasformando un angusto appartamento in un confortevole bilocale senza perdere il sapore originale "Vecchia Milano".
Il progetto di ristrutturazione è stato fatto per allargare il più possibile gli spazi e far permeare la luce naturale al massimo.
Abbiamo unito la cucina con la zona living/sala da pranzo, mentre per la zona notte abbiamo ricreato una cabina armadio.
L'ambiente bagno è stato riprogettato con grande attenzione vista la sua forma stretta ed allungata; la scelta delle piastrelle geometriche esalta la forma della nicchia/doccia, mentre la parte tecnica è stata nascosta in un ribassamento del soffitto.
Ogni spazio è caratterizzato da una nuance differente dai toni chiari e raffinati, mentre leggeri contrasti completano le scelte stilistiche dell'appartamento, definendo con decisione la personalità dei suoi occupanti.
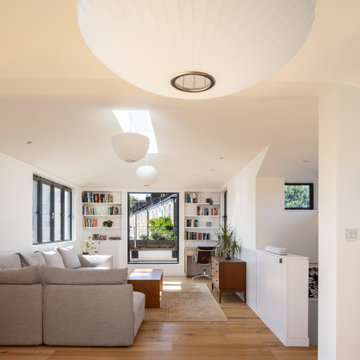
Windows on all walls give panoramic views of the surrounding conservation area and over to Hampstead Heath and Highgate Hill creating a very bright and airy living room. The angled fins pick out the best views while providing privacy from long views at street level. The top floor spaces are defined by the vaulted ceilings and central roof light
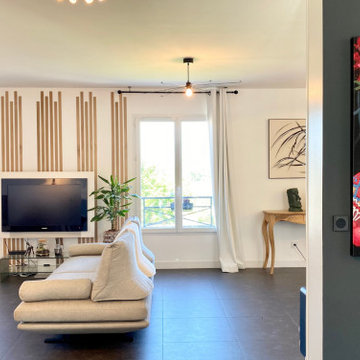
Lorsque Sandra et Kevin ont visité cette maison, ils ont eu un coup de coeur pour la décoration. Mais très vite après avoir emménagés, ils ont souffert du manque de luminosité. Leur pièce de vie exposé Nord avec un sol noir et du murs peints en gris anthracite manquait cruellement de lumière. Ils ont fait appel à WherDeco pour gagner en clarté et avoir un intérieur très naturel et épuré. WherDeco leur a proposé de repasser l'ensemble des murs sur une base blanche sauf un des pans de mur du salon et d'utiliser le chêne massif comme fil conducteur. Clarté et chaleur.
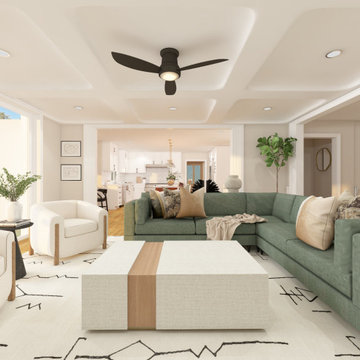
Contemporary/ Modern Living Room. Black Iron fan, sliding doors, Interior Define sofa, accent chairs, fireplace with mantle, traditional rug, coffered ceilings. North-facing view.
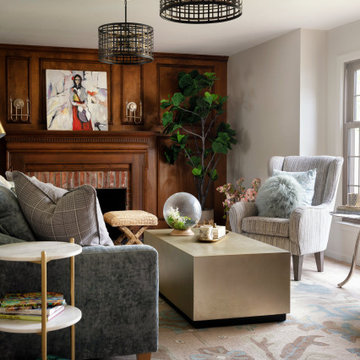
Свежая идея для дизайна: парадная гостиная комната с белыми стенами, светлым паркетным полом, стандартным камином, фасадом камина из кирпича, бежевым полом и панелями на стенах без телевизора - отличное фото интерьера
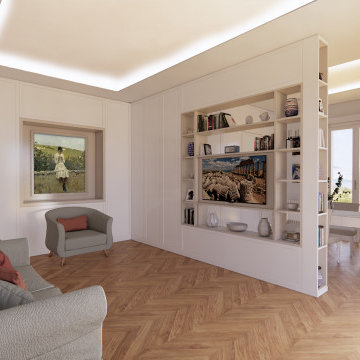
Источник вдохновения для домашнего уюта: большая открытая гостиная комната с с книжными шкафами и полками, белыми стенами, паркетным полом среднего тона, мультимедийным центром, желтым полом, многоуровневым потолком и панелями на стенах
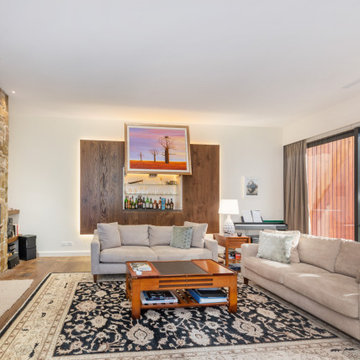
living room with concealed bar behind an electronic remote painting, views to the courtyard and pool
Свежая идея для дизайна: большая открытая гостиная комната в современном стиле с домашним баром, белыми стенами, темным паркетным полом, печью-буржуйкой, фасадом камина из каменной кладки, мультимедийным центром, коричневым полом и панелями на стенах - отличное фото интерьера
Свежая идея для дизайна: большая открытая гостиная комната в современном стиле с домашним баром, белыми стенами, темным паркетным полом, печью-буржуйкой, фасадом камина из каменной кладки, мультимедийным центром, коричневым полом и панелями на стенах - отличное фото интерьера
Бежевая гостиная с панелями на стенах – фото дизайна интерьера
5

