Бежевая гостиная с фасадом камина из плитки – фото дизайна интерьера
Сортировать:
Бюджет
Сортировать:Популярное за сегодня
141 - 160 из 4 442 фото
1 из 3
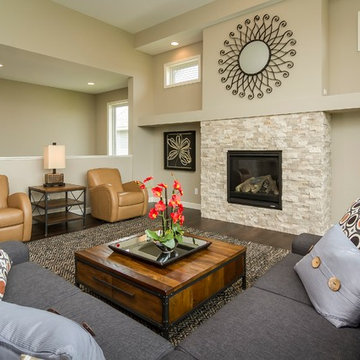
На фото: парадная, открытая гостиная комната среднего размера в стиле неоклассика (современная классика) с стандартным камином, бежевыми стенами, темным паркетным полом и фасадом камина из плитки без телевизора
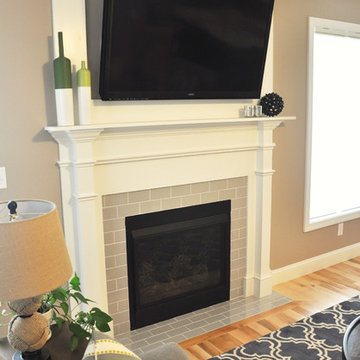
Lindsay Parnagian
Идея дизайна: открытая гостиная комната среднего размера в стиле неоклассика (современная классика) с серыми стенами, светлым паркетным полом, стандартным камином, фасадом камина из плитки и телевизором на стене
Идея дизайна: открытая гостиная комната среднего размера в стиле неоклассика (современная классика) с серыми стенами, светлым паркетным полом, стандартным камином, фасадом камина из плитки и телевизором на стене
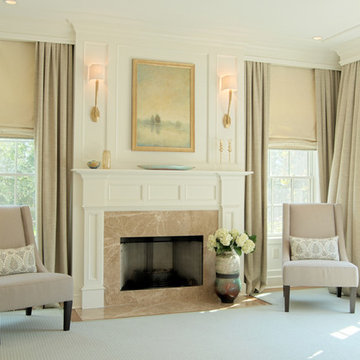
Soft tones of teal, cream and gray create an inviting mood for this transitional living room.
Clients plan to purchase a piano and use this room as a music room.
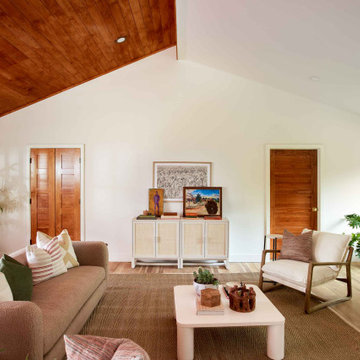
Пример оригинального дизайна: большая открытая гостиная комната в стиле ретро с белыми стенами, светлым паркетным полом, стандартным камином, фасадом камина из плитки, телевизором на стене, коричневым полом и сводчатым потолком
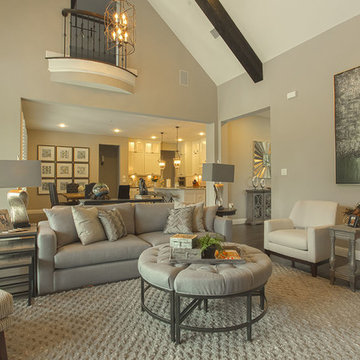
This relaxing family room, designed in shades of gray and ivory, is comfortable and functional for relaxing at home or entertaining. Contemporary pieces coupled with rustic elements help to keep the room cozy.
Photography by Fernando De Los Santos
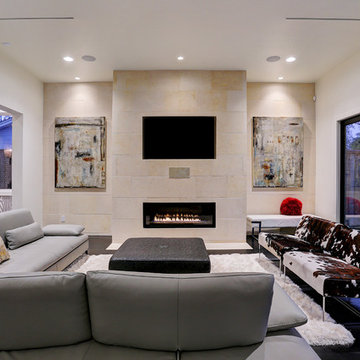
Свежая идея для дизайна: большая открытая гостиная комната в стиле модернизм с серыми стенами, полом из винила, стандартным камином, фасадом камина из плитки, мультимедийным центром и коричневым полом - отличное фото интерьера
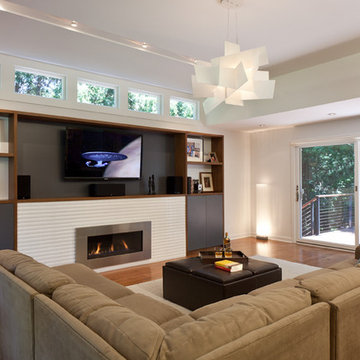
While the exterior of this 1960 ranch house was subtly transformed, the interior was significantly re-imagined to give a fresh contemporary feel. Original rooms were reconfigured to suit the modern lifestyle of a young family. Significant energy efficiency upgrades as well as many sustainable material choices were included.
Photos- Peter Kubilus
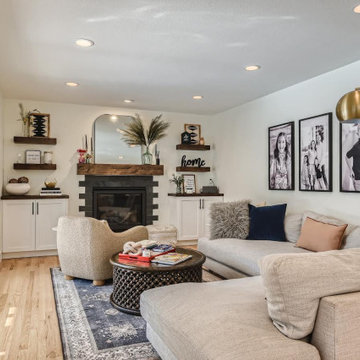
Стильный дизайн: гостиная комната в стиле неоклассика (современная классика) с фасадом камина из плитки - последний тренд
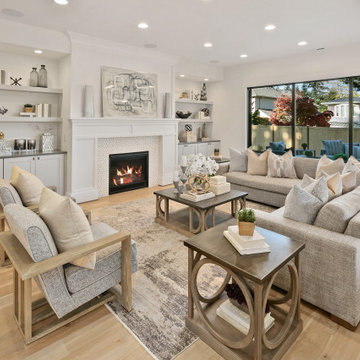
The great room features black stacking sliding doors to the outdoor living, several black windows, built-ins with floating shelves and cabinet storage and a mosaic tile fireplace surround with extensive millwork detail.

This Beautiful Multi-Story Modern Farmhouse Features a Master On The Main & A Split-Bedroom Layout • 5 Bedrooms • 4 Full Bathrooms • 1 Powder Room • 3 Car Garage • Vaulted Ceilings • Den • Large Bonus Room w/ Wet Bar • 2 Laundry Rooms • So Much More!
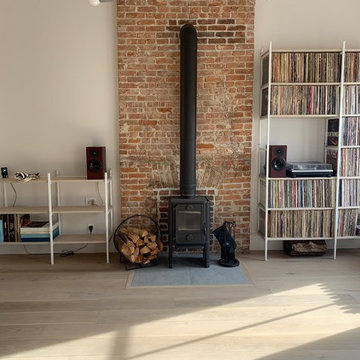
Источник вдохновения для домашнего уюта: открытая гостиная комната среднего размера в стиле лофт с белыми стенами, светлым паркетным полом, печью-буржуйкой, фасадом камина из плитки и белым полом без телевизора
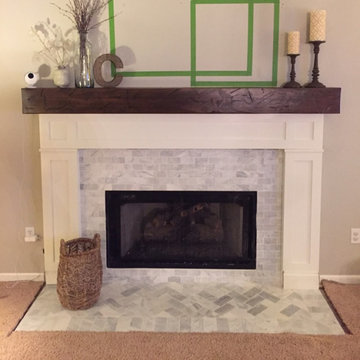
This mantel we built to fit over an existing mantel. Shipped out and installed by the home owner. Thank you for the picture!
Идея дизайна: открытая гостиная комната среднего размера в стиле рустика с бежевыми стенами, ковровым покрытием, стандартным камином, фасадом камина из плитки и бежевым полом
Идея дизайна: открытая гостиная комната среднего размера в стиле рустика с бежевыми стенами, ковровым покрытием, стандартным камином, фасадом камина из плитки и бежевым полом
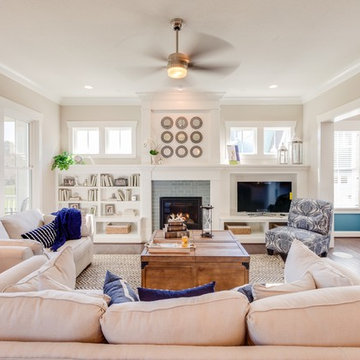
Jonathan Edwards Media
На фото: большая открытая гостиная комната в морском стиле с бежевыми стенами, темным паркетным полом, стандартным камином, фасадом камина из плитки и отдельно стоящим телевизором с
На фото: большая открытая гостиная комната в морском стиле с бежевыми стенами, темным паркетным полом, стандартным камином, фасадом камина из плитки и отдельно стоящим телевизором с

Камин оформлен крупноформатным керамогранитом с текстурой мрамора. Размер одной плиты 3 метра, всего понадобилось 4 плиты.
Конструкция с тв зоной более 5 метров в высоту.

Our newest model home - the Avalon by J. Michael Fine Homes is now open in Twin Rivers Subdivision - Parrish FL
visit www.JMichaelFineHomes.com for all photos.
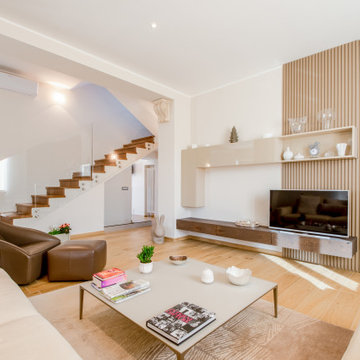
На фото: открытая гостиная комната среднего размера в стиле модернизм с с книжными шкафами и полками, полом из керамической плитки, печью-буржуйкой, фасадом камина из плитки, отдельно стоящим телевизором, бежевым полом, многоуровневым потолком, панелями на стенах и ковром на полу с
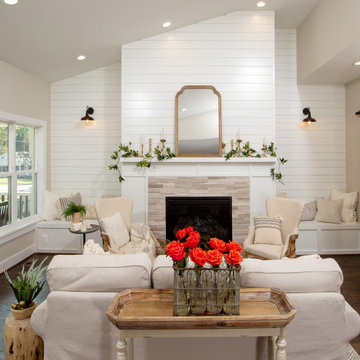
Идея дизайна: парадная гостиная комната в стиле кантри с бежевыми стенами, темным паркетным полом, стандартным камином, фасадом камина из плитки и коричневым полом без телевизора
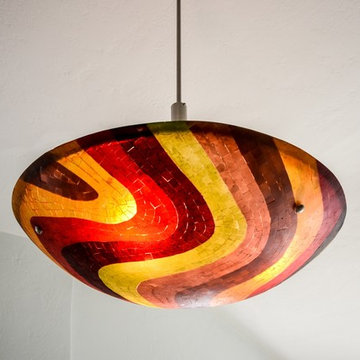
Пример оригинального дизайна: большая изолированная гостиная комната в стиле модернизм с синими стенами, светлым паркетным полом, стандартным камином, фасадом камина из плитки и бежевым полом без телевизора
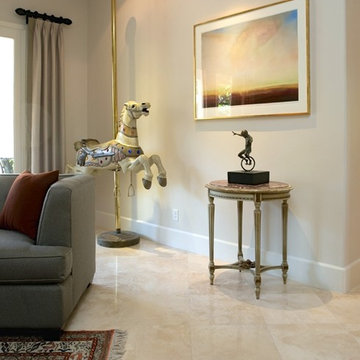
James Latta of Rancho Images -
MOVIE COLONY
When we met these wonderful Palm Springs clients, they were overwhelmed with the task of downsizing their vast collection of fine art, antiques, and sculptures. The problem was it was an amazing collection so the task was not easy. What do we keep? What do we let go? Design Vision Studio to the rescue! We realized that to really showcase these beautiful pieces, we needed to pick and choose the right ones and ensure they were showcased properly.
Lighting was improved throughout the home. We installed and updated recessed lights and cabinet lighting. Outdated ceiling fans and chandeliers were replaced. The walls were painted with a warm, soft ivory color and the moldings, door and windows also were given a complimentary fresh coat of paint. The overall impact was a clean bright room.
We replaced the outdated oak front doors with modern glass doors. The fireplace received a facelift with new tile, a custom mantle and crushed glass to replace the old fake logs. Custom draperies frame the views. The dining room was brought to life with recycled magazine grass cloth wallpaper on the ceiling, new red leather upholstery on the chairs, and a custom red paint treatment on the new chandelier to tie it all together. (The chandelier was actually powder-coated at an auto paint shop!)
Once crammed with too much, too little and no style, the Asian Modern Bedroom Suite is now a DREAM COME TRUE. We even incorporated their much loved (yet horribly out-of-date) small sofa by recovering it with teal velvet to give it new life.
Underutilized hall coat closets were removed and transformed with custom cabinetry to create art niches. We also designed a custom built-in media cabinet with "breathing room" to display more of their treasures. The new furniture was intentionally selected with modern lines to give the rooms layers and texture.
When we suggested a crystal ship chandelier to our clients, they wanted US to walk the plank. Luckily, after months of consideration, the tides turned and they gained the confidence to follow our suggestion. Now their powder room is one of their favorite spaces in their home.
Our clients (and all of their friends) are amazed at the total transformation of this home and with how well it "fits" them. We love the results too. This home now tells a story through their beautiful life-long collections. The design may have a gallery look but the feeling is all comfort and style.
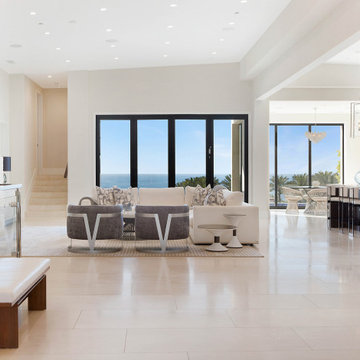
This ocean side home shares a balance between high style and comfortable living. The neutral color palette helps create the open airy feeling with a sectional that hosts plenty of seating, martini tables, black nickel bar stools with an Italian Moreno glass chandelier for the breakfast room overlooking the ocean
Бежевая гостиная с фасадом камина из плитки – фото дизайна интерьера
8

