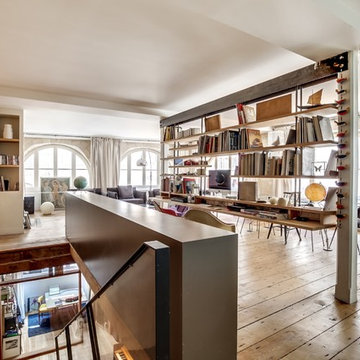Бежевая гостиная комната в стиле лофт – фото дизайна интерьера
Сортировать:
Бюджет
Сортировать:Популярное за сегодня
61 - 80 из 1 383 фото
1 из 3
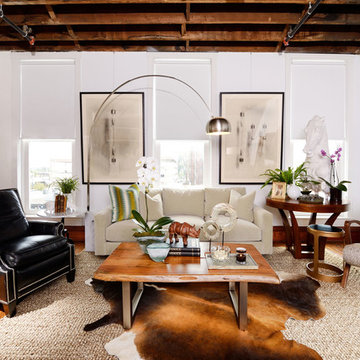
Photos by Jeremy Mason McGraw
Идея дизайна: изолированная гостиная комната среднего размера в стиле лофт с домашним баром, белыми стенами и паркетным полом среднего тона без телевизора, камина
Идея дизайна: изолированная гостиная комната среднего размера в стиле лофт с домашним баром, белыми стенами и паркетным полом среднего тона без телевизора, камина
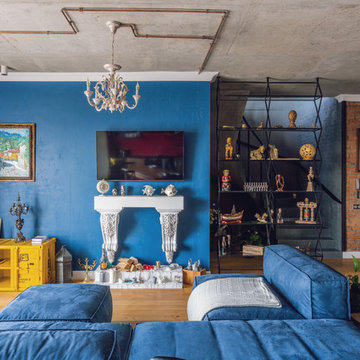
Михаил Чекалов
Стильный дизайн: открытая, объединенная гостиная комната в стиле лофт с паркетным полом среднего тона, коричневым полом, синими стенами, телевизором на стене и синим диваном - последний тренд
Стильный дизайн: открытая, объединенная гостиная комната в стиле лофт с паркетным полом среднего тона, коричневым полом, синими стенами, телевизором на стене и синим диваном - последний тренд
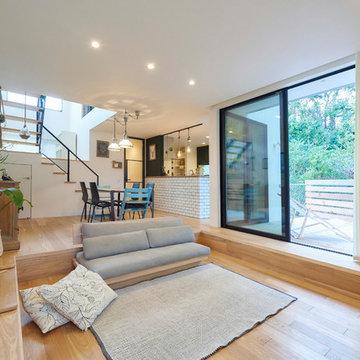
Источник вдохновения для домашнего уюта: гостиная комната в стиле лофт с белыми стенами, светлым паркетным полом и коричневым полом
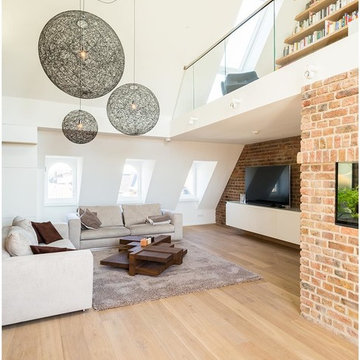
Идея дизайна: огромная двухуровневая гостиная комната в стиле лофт с с книжными шкафами и полками, белыми стенами, светлым паркетным полом, отдельно стоящим телевизором и коричневым полом без камина

Photo: Robert Benson Photography
Свежая идея для дизайна: гостиная комната в стиле лофт с с книжными шкафами и полками, серыми стенами, паркетным полом среднего тона, телевизором на стене, коричневым полом и сводчатым потолком - отличное фото интерьера
Свежая идея для дизайна: гостиная комната в стиле лофт с с книжными шкафами и полками, серыми стенами, паркетным полом среднего тона, телевизором на стене, коричневым полом и сводчатым потолком - отличное фото интерьера
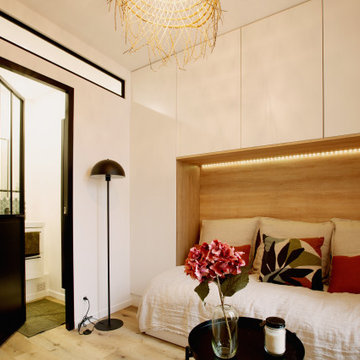
На фото: маленькая изолированная гостиная комната в стиле лофт с белыми стенами, светлым паркетным полом, бежевым полом и деревянными стенами без камина, телевизора для на участке и в саду

Sorgfältig ausgewählte Materialien wie die heimische Eiche, Lehmputz an den Wänden sowie eine Holzakustikdecke prägen dieses Interior. Hier wurde nichts dem Zufall überlassen, sondern alles integriert sich harmonisch. Die hochwirksame Akustikdecke von Lignotrend sowie die hochwertige Beleuchtung von Erco tragen zum guten Raumgefühl bei. Was halten Sie von dem Tunnelkamin? Er verbindet das Esszimmer mit dem Wohnzimmer.

Dan Arnold Photo
Пример оригинального дизайна: гостиная комната в стиле лофт с бетонным полом, серым полом, серыми стенами и телевизором на стене
Пример оригинального дизайна: гостиная комната в стиле лофт с бетонным полом, серым полом, серыми стенами и телевизором на стене
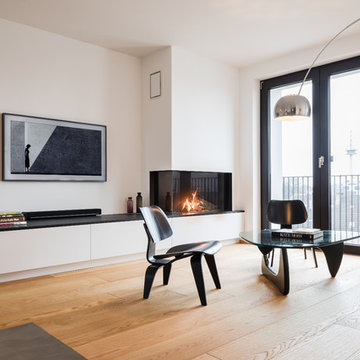
Jannis Wiebusch
Пример оригинального дизайна: большая открытая гостиная комната в стиле лофт с светлым паркетным полом, горизонтальным камином, фасадом камина из штукатурки, телевизором на стене, коричневым полом и белыми стенами
Пример оригинального дизайна: большая открытая гостиная комната в стиле лофт с светлым паркетным полом, горизонтальным камином, фасадом камина из штукатурки, телевизором на стене, коричневым полом и белыми стенами

Идея дизайна: гостиная комната в стиле лофт с белыми стенами и бетонным полом
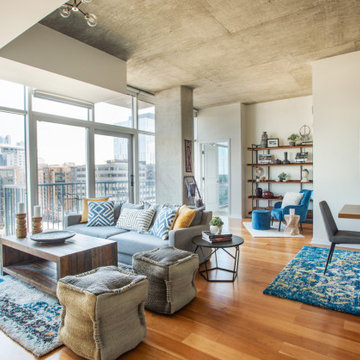
На фото: маленькая открытая гостиная комната в стиле лофт с белыми стенами, светлым паркетным полом и телевизором на стене без камина для на участке и в саду с

Offener Wohn-, Essbereich mit Tunnelkamin. Großzügige Glasfassade mit Alulamellen als Sicht- und Sonnenschutz.
Fließender Übergang zwischen Innen- und Außenbereich.
Betonboden und Decke in Sichtbeton.
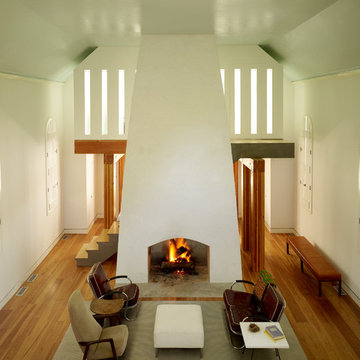
Living Room
Photography by Matthew Millman
Пример оригинального дизайна: открытая гостиная комната в стиле лофт с паркетным полом среднего тона
Пример оригинального дизайна: открытая гостиная комната в стиле лофт с паркетным полом среднего тона
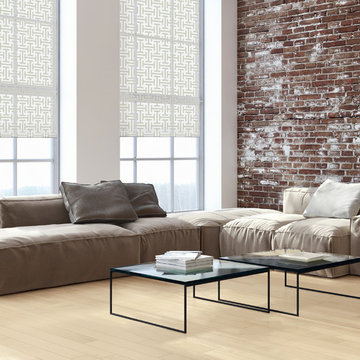
Идея дизайна: гостиная комната среднего размера в стиле лофт с белыми стенами и светлым паркетным полом
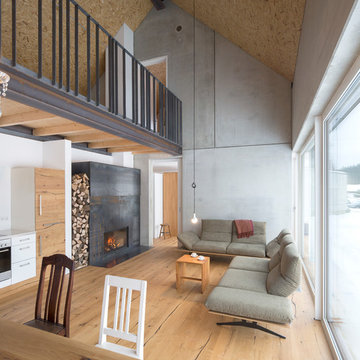
Herbert stolz, regensburg
На фото: открытая гостиная комната среднего размера:: освещение в стиле лофт с серыми стенами, светлым паркетным полом, фасадом камина из металла и коричневым полом
На фото: открытая гостиная комната среднего размера:: освещение в стиле лофт с серыми стенами, светлым паркетным полом, фасадом камина из металла и коричневым полом

While it was under construction, Pineapple House added the mezzanine to this industrial space so the owners could enjoy the views from both their southern and western 24' high arched windows. It increased the square footage of the space without changing the footprint.
Pineapple House Photography

Established in 1895 as a warehouse for the spice trade, 481 Washington was built to last. With its 25-inch-thick base and enchanting Beaux Arts facade, this regal structure later housed a thriving Hudson Square printing company. After an impeccable renovation, the magnificent loft building’s original arched windows and exquisite cornice remain a testament to the grandeur of days past. Perfectly anchored between Soho and Tribeca, Spice Warehouse has been converted into 12 spacious full-floor lofts that seamlessly fuse old-world character with modern convenience.
Steps from the Hudson River, Spice Warehouse is within walking distance of renowned restaurants, famed art galleries, specialty shops and boutiques. With its golden sunsets and outstanding facilities, this is the ideal destination for those seeking the tranquil pleasures of the Hudson River waterfront.
Expansive private floor residences were designed to be both versatile and functional, each with 3- to 4-bedrooms, 3 full baths, and a home office. Several residences enjoy dramatic Hudson River views.
This open space has been designed to accommodate a perfect Tribeca city lifestyle for entertaining, relaxing and working.
This living room design reflects a tailored “old-world” look, respecting the original features of the Spice Warehouse. With its high ceilings, arched windows, original brick wall and iron columns, this space is a testament of ancient time and old world elegance.
The design choices are a combination of neutral, modern finishes such as the Oak natural matte finish floors and white walls, white shaker style kitchen cabinets, combined with a lot of texture found in the brick wall, the iron columns and the various fabrics and furniture pieces finishes used throughout the space and highlighted by a beautiful natural light brought in through a wall of arched windows.
The layout is open and flowing to keep the feel of grandeur of the space so each piece and design finish can be admired individually.
As soon as you enter, a comfortable Eames lounge chair invites you in, giving her back to a solid brick wall adorned by the “cappuccino” art photography piece by Francis Augustine and surrounded by flowing linen taupe window drapes and a shiny cowhide rug.
The cream linen sectional sofa takes center stage, with its sea of textures pillows, giving it character, comfort and uniqueness. The living room combines modern lines such as the Hans Wegner Shell chairs in walnut and black fabric with rustic elements such as this one of a kind Indonesian antique coffee table, giant iron antique wall clock and hand made jute rug which set the old world tone for an exceptional interior.
Photography: Francis Augustine
Expansive private floor residences were designed to be both versatile and functional, each with 3 to 4 bedrooms, 3 full baths, and a home office. Several residences enjoy dramatic Hudson River views.
This open space has been designed to accommodate a perfect Tribeca city lifestyle for entertaining, relaxing and working.
This living room design reflects a tailored “old world” look, respecting the original features of the Spice Warehouse. With its high ceilings, arched windows, original brick wall and iron columns, this space is a testament of ancient time and old world elegance.
The design choices are a combination of neutral, modern finishes such as the Oak natural matte finish floors and white walls, white shaker style kitchen cabinets, combined with a lot of texture found in the brick wall, the iron columns and the various fabrics and furniture pieces finishes used thorughout the space and highlited by a beautiful natural light brought in through a wall of arched windows.
The layout is open and flowing to keep the feel of grandeur of the space so each piece and design finish can be admired individually.
As soon as you enter, a comfortable Eames Lounge chair invites you in, giving her back to a solid brick wall adorned by the “cappucino” art photography piece by Francis Augustine and surrounded by flowing linen taupe window drapes and a shiny cowhide rug.
The cream linen sectional sofa takes center stage, with its sea of textures pillows, giving it character, comfort and uniqueness. The living room combines modern lines such as the Hans Wegner Shell chairs in walnut and black fabric with rustic elements such as this one of a kind Indonesian antique coffee table, giant iron antique wall clock and hand made jute rug which set the old world tone for an exceptional interior.
Photography: Francis Augustine
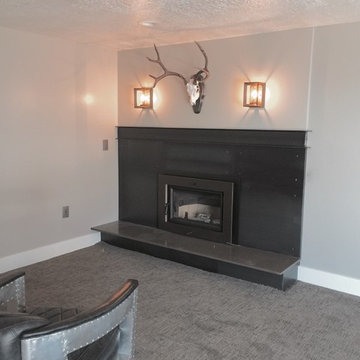
Идея дизайна: парадная, изолированная гостиная комната среднего размера в стиле лофт с серыми стенами, ковровым покрытием, стандартным камином, фасадом камина из металла и бежевым полом без телевизора
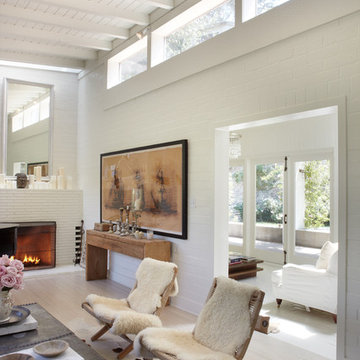
Стильный дизайн: изолированная гостиная комната среднего размера в стиле лофт с музыкальной комнатой, белыми стенами, светлым паркетным полом, стандартным камином и фасадом камина из кирпича без телевизора - последний тренд
Бежевая гостиная комната в стиле лофт – фото дизайна интерьера
4
