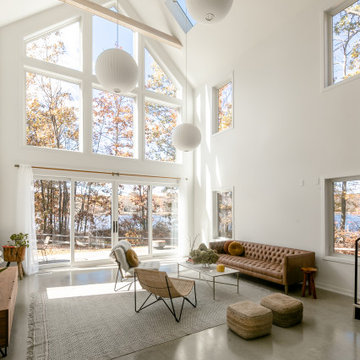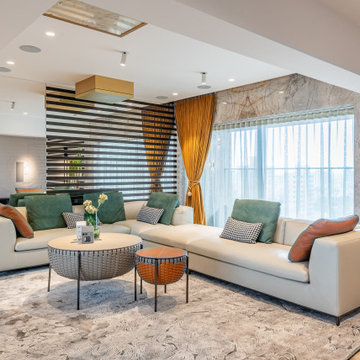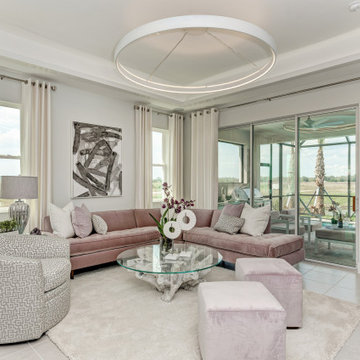Бежевая гостиная комната в современном стиле – фото дизайна интерьера
Сортировать:
Бюджет
Сортировать:Популярное за сегодня
41 - 60 из 49 842 фото
1 из 3
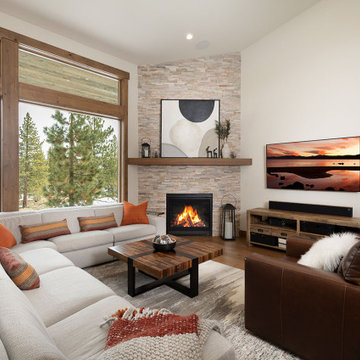
Стильный дизайн: открытая гостиная комната среднего размера в современном стиле с бежевыми стенами, паркетным полом среднего тона, угловым камином, фасадом камина из каменной кладки, телевизором на стене и коричневым полом - последний тренд
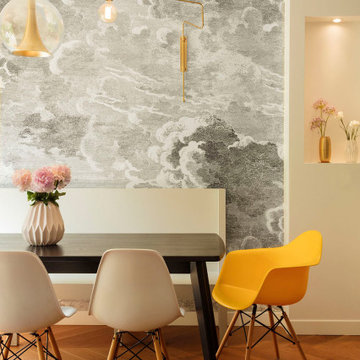
Свежая идея для дизайна: гостиная комната в современном стиле - отличное фото интерьера

Свежая идея для дизайна: гостиная комната среднего размера в современном стиле с музыкальной комнатой, белыми стенами, паркетным полом среднего тона, фасадом камина из плитки, телевизором на стене и коричневым полом без камина - отличное фото интерьера

Пример оригинального дизайна: большая гостиная комната в современном стиле с серыми стенами, светлым паркетным полом, горизонтальным камином, фасадом камина из металла, телевизором на стене, бежевым полом и сводчатым потолком

Designed and constructed by Los Angeles architect, John Southern and his firm Urban Operations, the Slice and Fold House is a contemporary hillside home in the cosmopolitan neighborhood of Highland Park. Nestling into its steep hillside site, the house steps gracefully up the sloping topography, and provides outdoor space for every room without additional sitework. The first floor is conceived as an open plan, and features strategically located light-wells that flood the home with sunlight from above. On the second floor, each bedroom has access to outdoor space, decks and an at-grade patio, which opens onto a landscaped backyard. The home also features a roof deck inspired by Le Corbusier’s early villas, and where one can see Griffith Park and the San Gabriel Mountains in the distance.
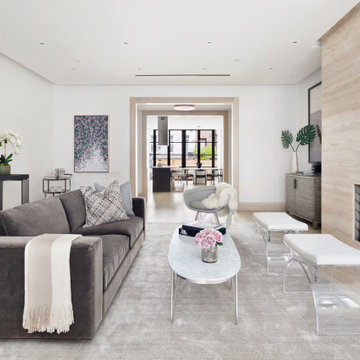
Large parlor living room fully equipped with a Santa Caterina Travertine clad wood burning fireplace.
Стильный дизайн: гостиная комната в современном стиле - последний тренд
Стильный дизайн: гостиная комната в современном стиле - последний тренд
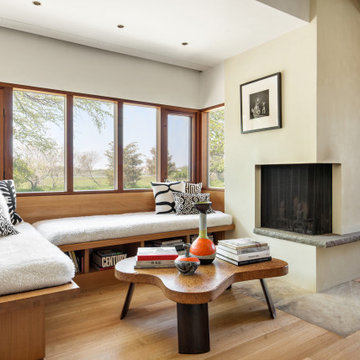
Стильный дизайн: открытая гостиная комната в современном стиле с бежевыми стенами, паркетным полом среднего тона, стандартным камином и коричневым полом - последний тренд
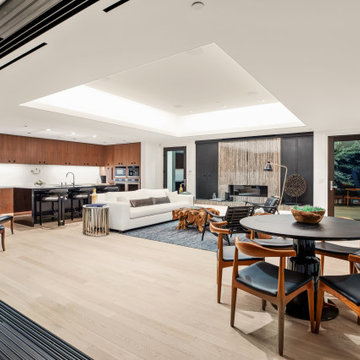
На фото: гостиная комната в современном стиле с белыми стенами, светлым паркетным полом и бежевым полом
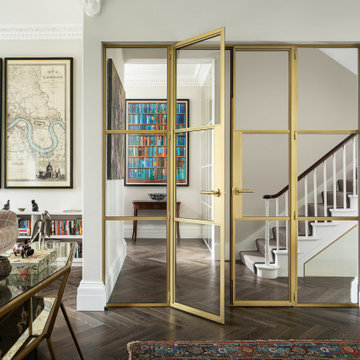
enlargement of door opening with Perla doors
Идея дизайна: гостиная комната в современном стиле
Идея дизайна: гостиная комната в современном стиле
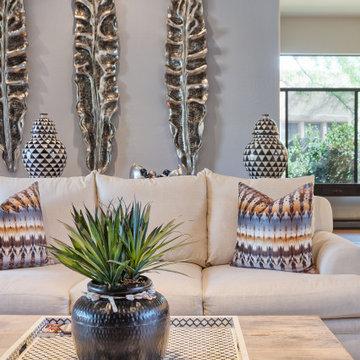
Clean lines keep this great room open and easy to enjoy.
Overstuffed quality furnishings are comfy-
Hair on Hide Rug gives interesting dimension and texture
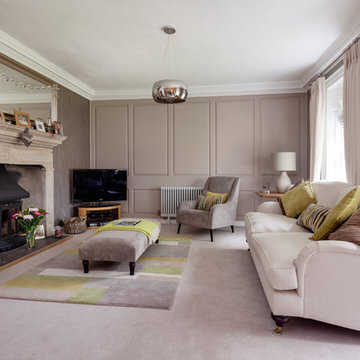
We lovingly restored our period home in Cambridge to create a beautiful and comfortable family home.
На фото: гостиная комната в современном стиле с
На фото: гостиная комната в современном стиле с

Cozy Reading Nook
На фото: открытая гостиная комната среднего размера в современном стиле с белыми стенами, светлым паркетным полом и серым полом с
На фото: открытая гостиная комната среднего размера в современном стиле с белыми стенами, светлым паркетным полом и серым полом с

A view of the home's great room with wrapping windows to offer views toward the Cascade Mountain range. The gas ribbon of fire firebox provides drama to the polished concrete surround

Our clients purchased a 1963 home that had never been updated! They wanted to redesign the central living area, which included the kitchen, formal dining and living room/den. Their original kitchen was small and completely closed off from the rest of the house. They wanted to repurpose the formal living room into the new formal dining room and open up the kitchen to the den and add a large island with seating for casual dining. The original den was now a nice living room, open to the kitchen, but also with a great view to their new pool! They wanted to keep some walls for their fun New Orleans one-of-a-kind artwork. They also did not want to be able to see the kitchen from the entryway. They also wanted a bar area built in somewhere, they just weren’t sure where. Our designers did an amazing job on this project, figuring out where to cut walls, where to keep them, replaced windows with doors, bringing the outdoors in and really brightening up the entire space.
Design/Remodel by Hatfield Builders & Remodelers | Photography by Versatile Imaging

Upstairs living area complete with wall mounted TV, under-lit floating shelves, fireplace, and a built-in desk
Идея дизайна: большая гостиная комната в современном стиле с белыми стенами, светлым паркетным полом, горизонтальным камином, телевизором на стене, фасадом камина из камня и акцентной стеной
Идея дизайна: большая гостиная комната в современном стиле с белыми стенами, светлым паркетным полом, горизонтальным камином, телевизором на стене, фасадом камина из камня и акцентной стеной

This contemporary transitional great family living room has a cozy lived-in look, but still looks crisp with fine custom made contemporary furniture made of kiln-dried Alder wood from sustainably harvested forests and hard solid maple wood with premium finishes and upholstery treatments. Stone textured fireplace wall makes a bold sleek statement in the space.

Barry Grossman Photography
На фото: открытая гостиная комната в современном стиле с белыми стенами, телевизором на стене, белым полом и акцентной стеной без камина
На фото: открытая гостиная комната в современном стиле с белыми стенами, телевизором на стене, белым полом и акцентной стеной без камина
Бежевая гостиная комната в современном стиле – фото дизайна интерьера
3
