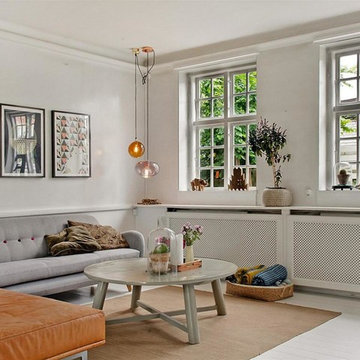Бежевая гостиная – фото дизайна интерьера
Сортировать:
Бюджет
Сортировать:Популярное за сегодня
161 - 180 из 47 146 фото
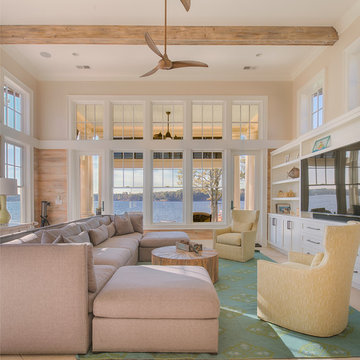
Lucas Brown by Kickstand Studio, Landon Thompson Photography
Свежая идея для дизайна: гостиная комната в морском стиле с бежевыми стенами, мультимедийным центром и бежевым полом - отличное фото интерьера
Свежая идея для дизайна: гостиная комната в морском стиле с бежевыми стенами, мультимедийным центром и бежевым полом - отличное фото интерьера
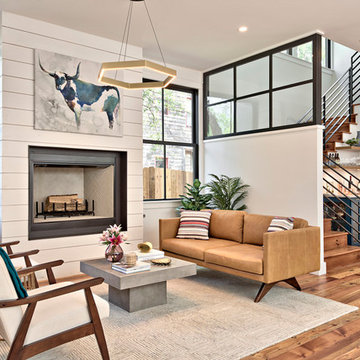
Open concept living, kitchen, dining in this modern farmhouse
Свежая идея для дизайна: парадная, открытая гостиная комната в стиле кантри с белыми стенами, светлым паркетным полом, стандартным камином, фасадом камина из металла и бежевым полом - отличное фото интерьера
Свежая идея для дизайна: парадная, открытая гостиная комната в стиле кантри с белыми стенами, светлым паркетным полом, стандартным камином, фасадом камина из металла и бежевым полом - отличное фото интерьера
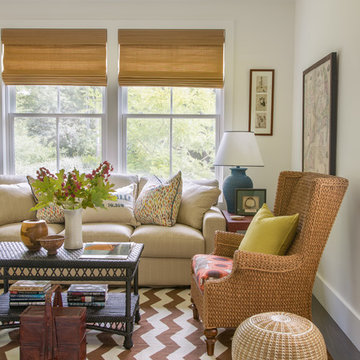
Photographer : Eric Roth
Источник вдохновения для домашнего уюта: изолированная гостиная комната среднего размера в классическом стиле с белыми стенами и темным паркетным полом
Источник вдохновения для домашнего уюта: изолированная гостиная комната среднего размера в классическом стиле с белыми стенами и темным паркетным полом
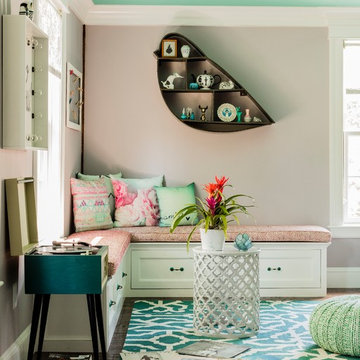
photo: Michael J Lee
Идея дизайна: большая изолированная гостиная комната в стиле неоклассика (современная классика) с розовыми стенами, паркетным полом среднего тона, стандартным камином, фасадом камина из камня и ковром на полу без телевизора
Идея дизайна: большая изолированная гостиная комната в стиле неоклассика (современная классика) с розовыми стенами, паркетным полом среднего тона, стандартным камином, фасадом камина из камня и ковром на полу без телевизора

Пример оригинального дизайна: гостиная комната в современном стиле с разноцветными стенами, ковровым покрытием, телевизором на стене, серым полом и обоями за телевизором

Источник вдохновения для домашнего уюта: огромная открытая гостиная комната в современном стиле с серыми стенами, полом из керамогранита, горизонтальным камином, фасадом камина из плитки и мультимедийным центром

A basement level family room with music related artwork. Framed album covers and musical instruments reflect the home owners passion and interests.
Photography by: Peter Rymwid
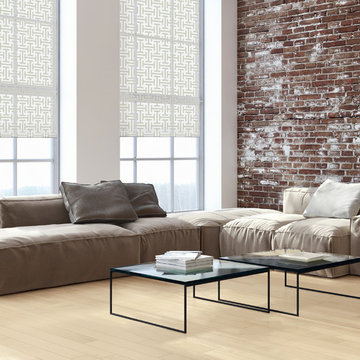
Идея дизайна: гостиная комната среднего размера в стиле лофт с белыми стенами и светлым паркетным полом
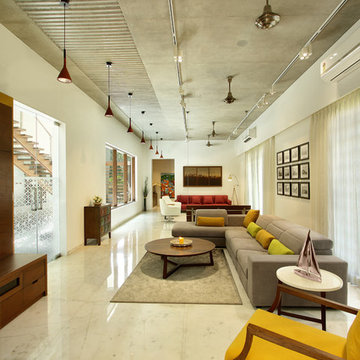
Photography: Tejas Shah
Источник вдохновения для домашнего уюта: открытая гостиная комната среднего размера:: освещение в современном стиле с белыми стенами и мраморным полом
Источник вдохновения для домашнего уюта: открытая гостиная комната среднего размера:: освещение в современном стиле с белыми стенами и мраморным полом
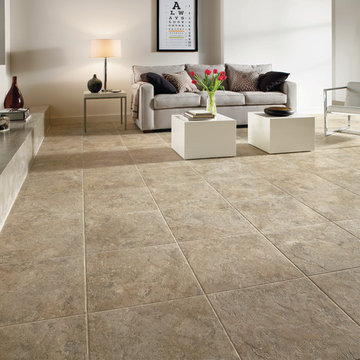
На фото: большая парадная, изолированная гостиная комната в современном стиле с белыми стенами, полом из травертина, стандартным камином и фасадом камина из плитки
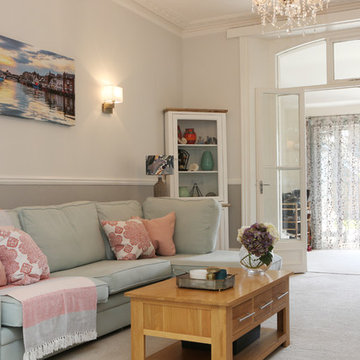
Sasfi Hope-ross
Стильный дизайн: большая открытая гостиная комната в классическом стиле с серыми стенами и ковровым покрытием - последний тренд
Стильный дизайн: большая открытая гостиная комната в классическом стиле с серыми стенами и ковровым покрытием - последний тренд
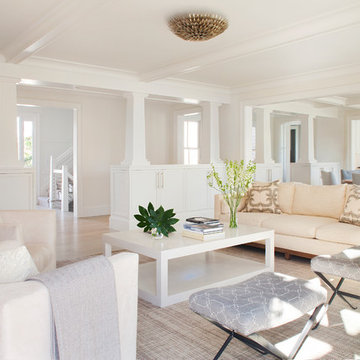
Jeffrey Allen
Источник вдохновения для домашнего уюта: парадная, открытая гостиная комната в стиле неоклассика (современная классика) с белыми стенами, светлым паркетным полом, стандартным камином и фасадом камина из дерева без телевизора
Источник вдохновения для домашнего уюта: парадная, открытая гостиная комната в стиле неоклассика (современная классика) с белыми стенами, светлым паркетным полом, стандартным камином и фасадом камина из дерева без телевизора

Prior to remodeling, this spacious great room was reminiscent of the 1907’s in both its furnishings and window treatments. While the view from the room is spectacular with windows that showcase a beautiful pond and a large expanse of land with a horse barn, the interior was dated.
Our client loved his space, but knew it needed an update. Before the remodel began, there was a wall that separated the kitchen from the great room. The client desired a more open and fluid floor plan. Arlene Ladegaard, principle designer of Design Connection, Inc., was contacted to help achieve his dreams of creating an open and updated space.
Arlene designed a space that is transitional in style. She used an updated color palette of gray tons to compliment the adjoining kitchen. By opening the space up and unifying design styles throughout, the blending of the two rooms becomes seamless.
Comfort was the primary consideration in selecting the sectional as the client wanted to be able to sit at length for leisure and TV viewing. The side tables are a dark wood that blends beautifully with the newly installed dark wood floors, the windows are dressed in simple treatments of gray linen with navy accents, for the perfect final touch.
With regard to artwork and accessories, Arlene spent many hours at outside markets finding just the perfect accessories to compliment all the furnishings. With comfort and function in mind, each welcoming seat is flanked by a surface for setting a drink – again, making it ideal for entertaining.
Design Connection, Inc. of Overland Park provided the following for this project: space plans, furniture, window treatments, paint colors, wood floor selection, tile selection and design, lighting, artwork and accessories, and as the project manager, Arlene Ladegaard oversaw installation of all the furnishings and materials.
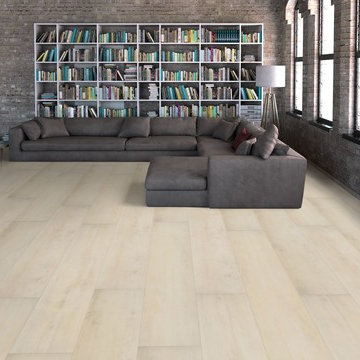
Part of the Modin Vinyl Plank Collection, Available Exclusively From www.Flooret.com
$3.49 / sq ft, 22.08 sq ft per box
50% WIDER. 25% LONGER. TWICE AS DURABLE
Luxury Vinyl Plank, 5 mm x 9" x 60" (1.0 mm / 40 mil wear-layer)
Lifetime Residential Warranty, 20 year Commercial Warranty
Nordic simplicity. White floors can be challenging to use, but when pulled off correctly are extremely rewarding. An instant statement-maker, they often present the challenge of maintenance. For Nordland, we specifically created a slightly weathered pattern with darker knots, so that they do not reveal dirt as quickly.
REDEFINING DURABILITY
The most important specification for determining the durability of vinyl flooring is the thickness of the wear-layer. The best wear-layers are made of thick, clear virgin PVC, which covers the paper print-film that gives the floor its unique appearance. Once the wear-layer wears through, the paper is damaged and the floor will need replacement.
Most vinyl floors come with a 8-12 mil wear-layer (0.2-3 mm). The top commercial specs in the industry are higher, at 20-22 mil (0.5 mm). A select few manufacturers offer a "super" commercial spec of 28 mil (0.7 mm).
For Modin, we decided to set a new standard: 40 mil (1.0 mm) of premium virgin PVC. This allows us to offer an industry-leading 20 year Commercial Warranty (Lifetime Residential), compared to nearly all other commercial vinyl floors' 10 year Commercial Warranty.
Beyond our superior wear-layer, we also use a patented click mechanism for superior hold, and a ceramic-bead coating.
SIZE MATTERS
Wider and longer planks create a sense of space and luxury. Most vinyl floors come in 6" or 7" widths, and 36" or 48" lengths.
For Modin, we designed our planks to be 9" wide, and 60" long. This extra large size allows our gorgeous designs to be fully expressed.
DETAILS THAT COUNT
We made sure to get all the details right. Real texture, to create the feel of wire-brushed wood. Low sheen level, to ensure a natural look that wears well over time. 4-sided bevels, to more accurately emulate the look of real planks. When added together they help create the unique look that is Modin.
DESIGNS THAT INSPIRE
We spent nearly a year just focusing on our designs, to ensure they provide the right mix of color and depth. Focusing on timeless wire-brush and European Oak styles, as well as more contemporary modern washes, our collection offers truly beautiful design that is both functional and inspiring.
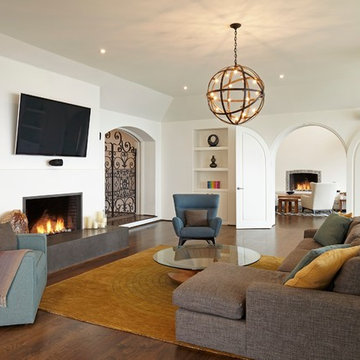
Источник вдохновения для домашнего уюта: открытая гостиная комната в средиземноморском стиле с белыми стенами, темным паркетным полом, стандартным камином, телевизором на стене и ковром на полу
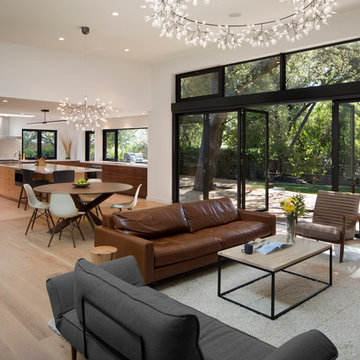
The living & dining room area of the house was totally re-built with higher ceilings and La Cantina bi-fold doors. These open to a new ipe wood deck surrounding a heritage Oak tree facing a large spacious back yard. The open kitchen with central island makes for easy entertaining.
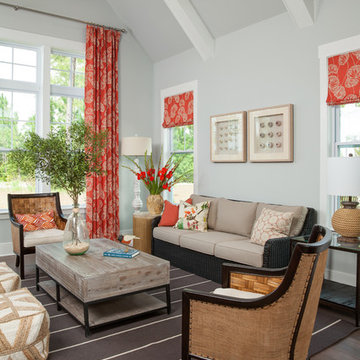
Salt Studio NC - Kelly Starbuck
На фото: парадная гостиная комната в классическом стиле с серыми стенами и темным паркетным полом с
На фото: парадная гостиная комната в классическом стиле с серыми стенами и темным паркетным полом с
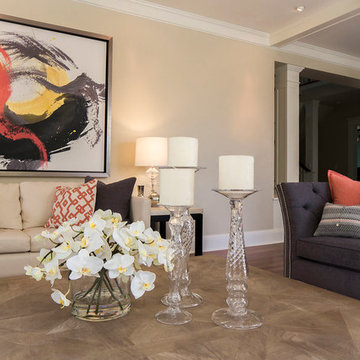
W H EARLE PHOTOGRAPHY
На фото: маленькая изолированная гостиная комната в стиле модернизм с бежевыми стенами, паркетным полом среднего тона, телевизором на стене, стандартным камином, фасадом камина из штукатурки и коричневым полом для на участке и в саду с
На фото: маленькая изолированная гостиная комната в стиле модернизм с бежевыми стенами, паркетным полом среднего тона, телевизором на стене, стандартным камином, фасадом камина из штукатурки и коричневым полом для на участке и в саду с

The carpet was removed and replaced with new engineered wood floors, with walnut from the owner's childhood home in Ohio. New windows and doors.
Interior Designer: Deborah Campbell
Photographer: Jim Bartsch
Бежевая гостиная – фото дизайна интерьера
9


