Бежевая гостиная – фото дизайна интерьера
Сортировать:
Бюджет
Сортировать:Популярное за сегодня
101 - 120 из 47 129 фото
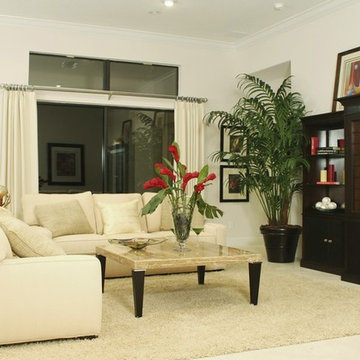
Open family room, dining area, kitchen, - perfect for entertaining.
Свежая идея для дизайна: огромная открытая гостиная комната в стиле модернизм с белыми стенами, полом из керамической плитки и отдельно стоящим телевизором без камина - отличное фото интерьера
Свежая идея для дизайна: огромная открытая гостиная комната в стиле модернизм с белыми стенами, полом из керамической плитки и отдельно стоящим телевизором без камина - отличное фото интерьера
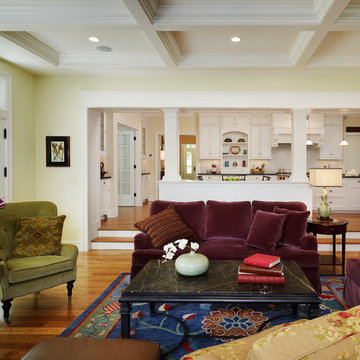
This project is a new 5,900 sf. primary residence for a couple with three children. The site is slightly elevated above the residential street and enjoys winter views of the Potomac River.
The family’s requirements included five bedrooms, five full baths, a powder room, family room, dining room, eat-in kitchen, walk-in pantry, mudroom, lower level recreation room, exercise room, media room and numerous storage spaces. Also included was the request for an outdoor terrace and adequate outdoor storage, including provision for the storage of bikes and kayaks. The family needed a home that would have two entrances, the primary entrance, and a mudroom entry that would provide generous storage spaces for the family’s active lifestyle. Due to the small lot size, the challenge was to accommodate the family’s requirements, while remaining sympathetic to the scale of neighboring homes.
The residence employs a “T” shaped plan to aid in minimizing the massing visible from the street, while organizing interior spaces around a private outdoor terrace space accessible from the living and dining spaces. A generous front porch and a gambrel roof diminish the home’s scale, providing a welcoming view along the street front. A path along the right side of the residence leads to the family entrance and a small outbuilding that provides ready access to the bikes and kayaks while shielding the rear terrace from view of neighboring homes.
The two entrances join a central stair hall that leads to the eat-in kitchen overlooking the great room. Window seats and a custom built banquette provide gathering spaces, while the French doors connect the great room to the terrace where the arbor transitions to the garden. A first floor guest suite, separate from the family areas of the home, affords privacy for both guests and hosts alike. The second floor Master Suite enjoys views of the Potomac River through a second floor arched balcony visible from the front.
The exterior is composed of a board and batten first floor with a cedar shingled second floor and gambrel roof. These two contrasting materials and the inclusion of a partially recessed front porch contribute to the perceived diminution of the home’s scale relative to its smaller neighbors. The overall intention was to create a close fit between the residence and the neighboring context, both built and natural.
Builder: E.H. Johnstone Builders
Anice Hoachlander Photography

Paul Craig ©Paul Craig 2014 All Rights Reserved. Interior Design - Cochrane Design
Стильный дизайн: парадная гостиная комната в викторианском стиле с серыми стенами, паркетным полом среднего тона и стандартным камином - последний тренд
Стильный дизайн: парадная гостиная комната в викторианском стиле с серыми стенами, паркетным полом среднего тона и стандартным камином - последний тренд
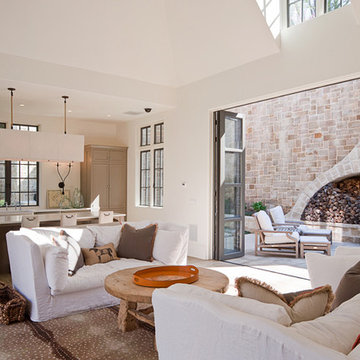
James Lockhart photo
На фото: большая парадная, открытая гостиная комната в классическом стиле с бежевыми стенами, полом из керамогранита, стандартным камином, фасадом камина из камня и бежевым полом без телевизора с
На фото: большая парадная, открытая гостиная комната в классическом стиле с бежевыми стенами, полом из керамогранита, стандартным камином, фасадом камина из камня и бежевым полом без телевизора с
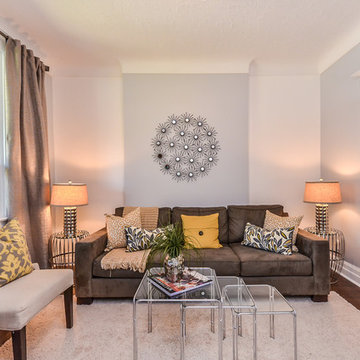
A grey sofa with yellow & cream accents looks up to date & spacious & welcoming. An elegant & definitely more functional room...Sheila Singer Design
На фото: маленькая изолированная, парадная гостиная комната в современном стиле с серыми стенами и темным паркетным полом без камина, телевизора для на участке и в саду с
На фото: маленькая изолированная, парадная гостиная комната в современном стиле с серыми стенами и темным паркетным полом без камина, телевизора для на участке и в саду с
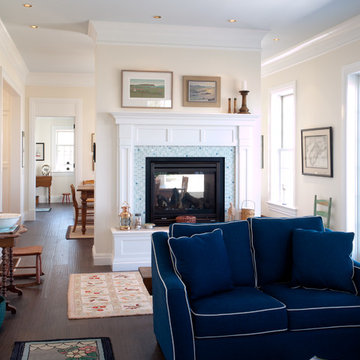
Deborah Nicholson
Пример оригинального дизайна: открытая гостиная комната в морском стиле с белыми стенами, темным паркетным полом, двусторонним камином и фасадом камина из плитки
Пример оригинального дизайна: открытая гостиная комната в морском стиле с белыми стенами, темным паркетным полом, двусторонним камином и фасадом камина из плитки
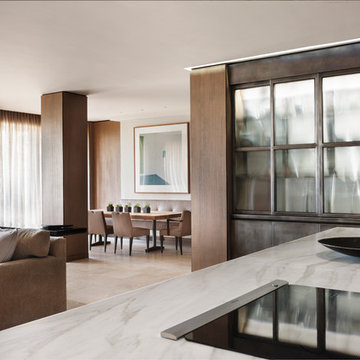
Durston Saylor
Свежая идея для дизайна: открытая гостиная комната среднего размера в современном стиле без камина - отличное фото интерьера
Свежая идея для дизайна: открытая гостиная комната среднего размера в современном стиле без камина - отличное фото интерьера

Photography - Nancy Nolan
Walls are Sherwin Williams Alchemy, sconce is Robert Abbey
На фото: большая изолированная гостиная комната в стиле неоклассика (современная классика) с желтыми стенами, телевизором на стене и темным паркетным полом без камина
На фото: большая изолированная гостиная комната в стиле неоклассика (современная классика) с желтыми стенами, телевизором на стене и темным паркетным полом без камина

The living room at the house in Chelsea with a bespoke fireplace surround designed by us and supplied and installed by Marble Hill Fireplaces with a gas stove from interfocos. George Sharman Photography

This entry/living room features maple wood flooring, Hubbardton Forge pendant lighting, and a Tansu Chest. A monochromatic color scheme of greens with warm wood give the space a tranquil feeling.
Photo by: Tom Queally
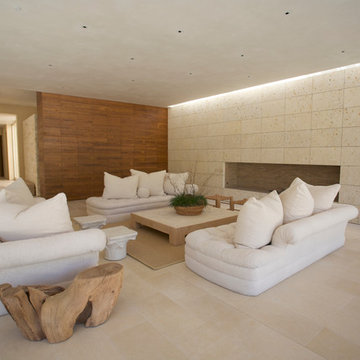
The living room opens onto the backyard patio.
На фото: парадная, открытая гостиная комната в современном стиле с горизонтальным камином и фасадом камина из камня без телевизора с
На фото: парадная, открытая гостиная комната в современном стиле с горизонтальным камином и фасадом камина из камня без телевизора с
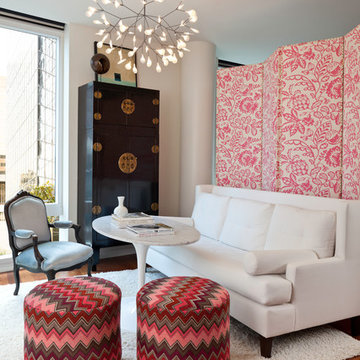
Contemporary studio in Bellevue, Washington. Interior design by award winning interior design firm, Hyde Evans Design
Photo by Benni adams
На фото: маленькая парадная гостиная комната в стиле неоклассика (современная классика) с белыми стенами и паркетным полом среднего тона для на участке и в саду с
На фото: маленькая парадная гостиная комната в стиле неоклассика (современная классика) с белыми стенами и паркетным полом среднего тона для на участке и в саду с
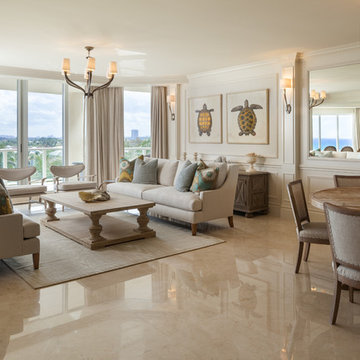
© Sargent Photography
На фото: открытая гостиная комната в морском стиле с белыми стенами, мраморным полом и бежевым полом
На фото: открытая гостиная комната в морском стиле с белыми стенами, мраморным полом и бежевым полом

kazart photography
Свежая идея для дизайна: гостиная комната в стиле неоклассика (современная классика) с с книжными шкафами и полками, синими стенами и паркетным полом среднего тона без телевизора - отличное фото интерьера
Свежая идея для дизайна: гостиная комната в стиле неоклассика (современная классика) с с книжными шкафами и полками, синими стенами и паркетным полом среднего тона без телевизора - отличное фото интерьера

Builder & Interior Selections: Kyle Hunt & Partners, Architect: Sharratt Design Company, Landscape Design: Yardscapes, Photography by James Kruger, LandMark Photography

This cozy Family Room is brought to life by the custom sectional and soft throw pillows. This inviting sofa with chaise allows for plenty of seating around the built in flat screen TV. The floor to ceiling windows offer lots of light and views to a beautiful setting.
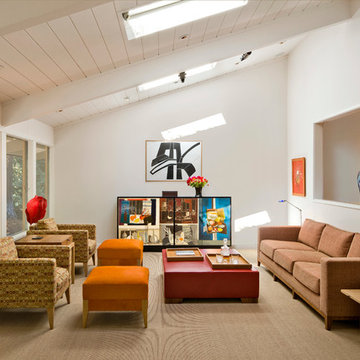
The large window wall and skylights bring the outdoors into this remodeled living room.
The colors of the furnishings and fabrics are informal and playful, with a magnificent centerpiece – a console hand painted for the 1956 Biennale.
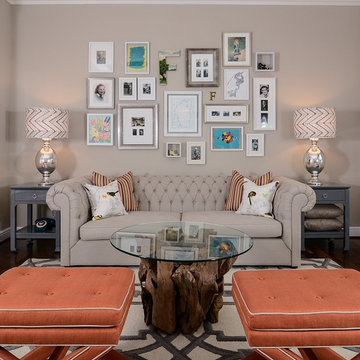
Brian Kellogg
Свежая идея для дизайна: гостиная комната:: освещение в стиле неоклассика (современная классика) с бежевыми стенами и ковровым покрытием - отличное фото интерьера
Свежая идея для дизайна: гостиная комната:: освещение в стиле неоклассика (современная классика) с бежевыми стенами и ковровым покрытием - отличное фото интерьера

Family Room
Пример оригинального дизайна: гостиная комната:: освещение в современном стиле с бежевыми стенами
Пример оригинального дизайна: гостиная комната:: освещение в современном стиле с бежевыми стенами
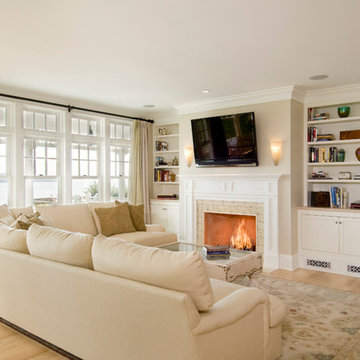
Contractor: Windover Construction, LLC
Photographer: Shelly Harrison Photography
Свежая идея для дизайна: большая открытая гостиная комната в классическом стиле с бежевыми стенами, светлым паркетным полом, стандартным камином, телевизором на стене и фасадом камина из плитки - отличное фото интерьера
Свежая идея для дизайна: большая открытая гостиная комната в классическом стиле с бежевыми стенами, светлым паркетным полом, стандартным камином, телевизором на стене и фасадом камина из плитки - отличное фото интерьера
Бежевая гостиная – фото дизайна интерьера
6

