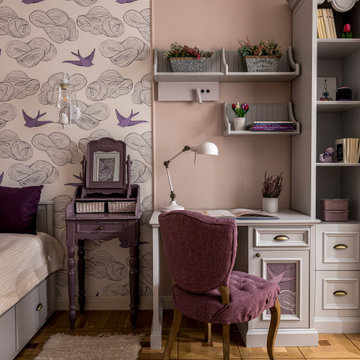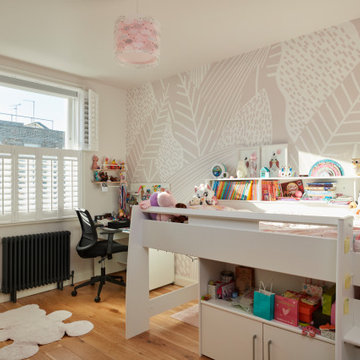Бежевая детская комната в классическом стиле – фото дизайна интерьера
Сортировать:
Бюджет
Сортировать:Популярное за сегодня
141 - 160 из 2 497 фото
1 из 3
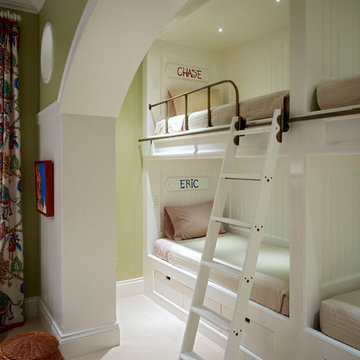
An award-winning, one-of-a-kind Custom Home built by London Bay Homes in Grey Oaks located in Naples, Florida. London’s Bay talented team of architects and designers have assisted their clients in creating homes perfectly suited to their personalities and lifestyles. They’ve incorporated styles and features from around the world and their experience extends to a design process that is well-structured, easy to navigate, timely and responsive to the client’s budget parameters.
Image ©Advanced Photography Specialists
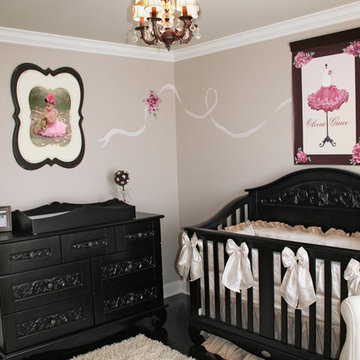
French Parisian nursery for a sweet baby girl. By Sherri Blum's Jack and Jill Interiors.
Идея дизайна: детская в классическом стиле
Идея дизайна: детская в классическом стиле
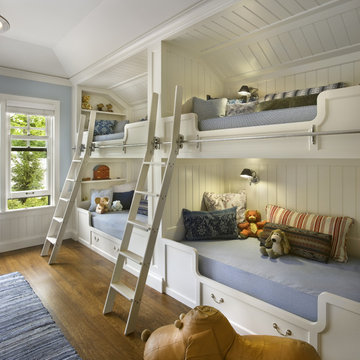
Пример оригинального дизайна: нейтральная детская в классическом стиле с спальным местом, синими стенами и паркетным полом среднего тона для ребенка от 4 до 10 лет
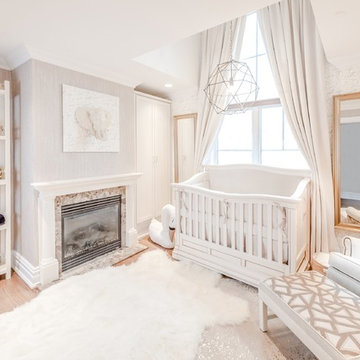
Bright and classic looking white tones are paired with Gold and Industrial accents for a classic look without all the classic weight. The warm white paint on the crib is gilded with 22K gold and the headboard features the tufted removable panel with a beige velvet fabric.

4,945 square foot two-story home, 6 bedrooms, 5 and ½ bathroom plus a secondary family room/teen room. The challenge for the design team of this beautiful New England Traditional home in Brentwood was to find the optimal design for a property with unique topography, the natural contour of this property has 12 feet of elevation fall from the front to the back of the property. Inspired by our client’s goal to create direct connection between the interior living areas and the exterior living spaces/gardens, the solution came with a gradual stepping down of the home design across the largest expanse of the property. With smaller incremental steps from the front property line to the entry door, an additional step down from the entry foyer, additional steps down from a raised exterior loggia and dining area to a slightly elevated lawn and pool area. This subtle approach accomplished a wonderful and fairly undetectable transition which presented a view of the yard immediately upon entry to the home with an expansive experience as one progresses to the rear family great room and morning room…both overlooking and making direct connection to a lush and magnificent yard. In addition, the steps down within the home created higher ceilings and expansive glass onto the yard area beyond the back of the structure. As you will see in the photographs of this home, the family area has a wonderful quality that really sets this home apart…a space that is grand and open, yet warm and comforting. A nice mixture of traditional Cape Cod, with some contemporary accents and a bold use of color…make this new home a bright, fun and comforting environment we are all very proud of. The design team for this home was Architect: P2 Design and Jill Wolff Interiors. Jill Wolff specified the interior finishes as well as furnishings, artwork and accessories.
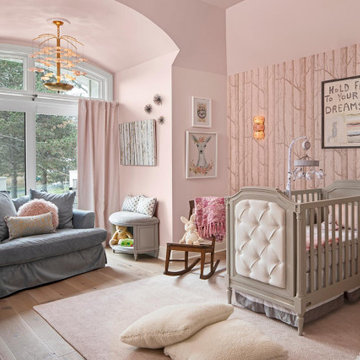
Пример оригинального дизайна: комната для малыша в классическом стиле с розовыми стенами и светлым паркетным полом для девочки
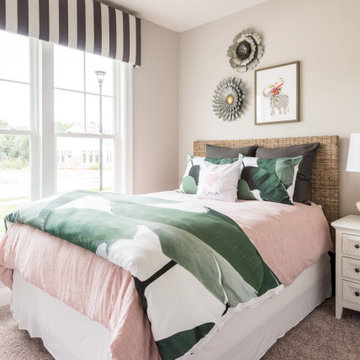
Natural lighting, bed space, dresser space, brown carpeted floor, beige wall
Стильный дизайн: детская в классическом стиле с спальным местом, серыми стенами, ковровым покрытием и серым полом для подростка, девочки - последний тренд
Стильный дизайн: детская в классическом стиле с спальным местом, серыми стенами, ковровым покрытием и серым полом для подростка, девочки - последний тренд
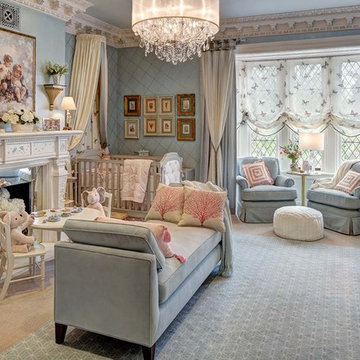
A nursery for twin baby girls for a Designer Show House. Aqua blue hand painted walls, lovely Canopies and draperies in cream and blue. Lovely butterfly fabric for the sheer romans and princess canopy linings, comfortable swivel rockers and a daybed for Mom to rest on those difficult nights. All the fabrics are stain resistant and washable as are the draperies. Theme of Angels, fairis and butterflies. the Butterfly symbolizes new life.
Photographer: Wing Wong of MemoriesTTL
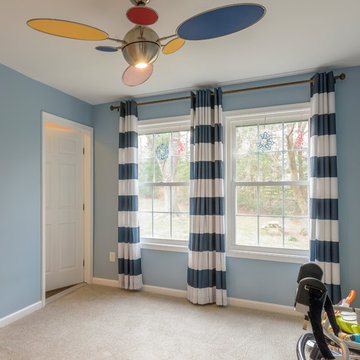
Felicia Evans Photography
Идея дизайна: детская среднего размера в классическом стиле с спальным местом, синими стенами и ковровым покрытием для подростка, мальчика
Идея дизайна: детская среднего размера в классическом стиле с спальным местом, синими стенами и ковровым покрытием для подростка, мальчика
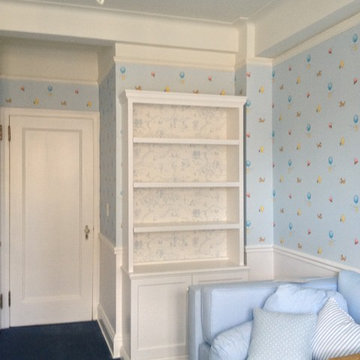
Jane Churchill Nursery Tales Series wallcovering installed above chair rail. Accented crib and bookcases with Jane Churchill "One Hundred Acre" wallcovering.
More info:
http://designs.cowtan.com/details.aspx?ItemNumber=J644F-01
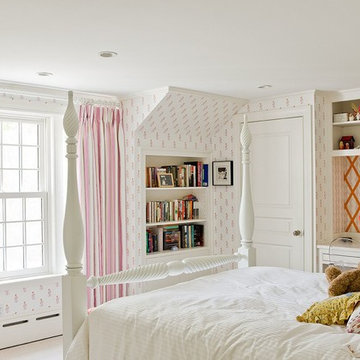
Идея дизайна: детская в классическом стиле с спальным местом для подростка, девочки
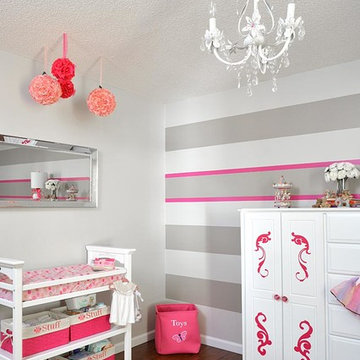
Dwight A Myers , Photography of Interior Design
Стильный дизайн: комната для малыша в классическом стиле - последний тренд
Стильный дизайн: комната для малыша в классическом стиле - последний тренд
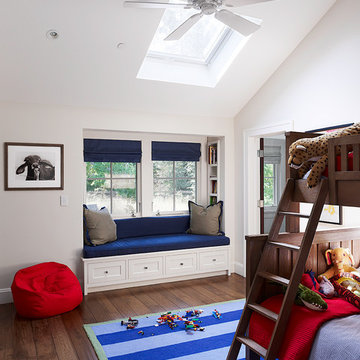
Adrian Gregorutti
Идея дизайна: детская в классическом стиле с спальным местом, белыми стенами и темным паркетным полом для ребенка от 4 до 10 лет, мальчика
Идея дизайна: детская в классическом стиле с спальным местом, белыми стенами и темным паркетным полом для ребенка от 4 до 10 лет, мальчика
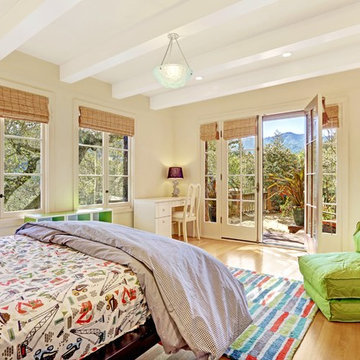
A seamless combination of traditional with contemporary design elements. This elegant, approx. 1.7 acre view estate is located on Ross's premier address. Every detail has been carefully and lovingly created with design and renovations completed in the past 12 months by the same designer that created the property for Google's founder. With 7 bedrooms and 8.5 baths, this 7200 sq. ft. estate home is comprised of a main residence, large guesthouse, studio with full bath, sauna with full bath, media room, wine cellar, professional gym, 2 saltwater system swimming pools and 3 car garage. With its stately stance, 41 Upper Road appeals to those seeking to make a statement of elegance and good taste and is a true wonderland for adults and kids alike. 71 Ft. lap pool directly across from breakfast room and family pool with diving board. Chef's dream kitchen with top-of-the-line appliances, over-sized center island, custom iron chandelier and fireplace open to kitchen and dining room.
Formal Dining Room Open kitchen with adjoining family room, both opening to outside and lap pool. Breathtaking large living room with beautiful Mt. Tam views.
Master Suite with fireplace and private terrace reminiscent of Montana resort living. Nursery adjoining master bath. 4 additional bedrooms on the lower level, each with own bath. Media room, laundry room and wine cellar as well as kids study area. Extensive lawn area for kids of all ages. Organic vegetable garden overlooking entire property.
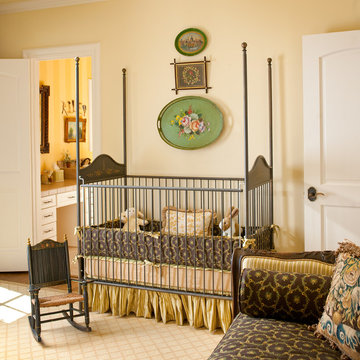
Идея дизайна: комната для малыша среднего размера в классическом стиле с желтыми стенами и паркетным полом среднего тона для девочки
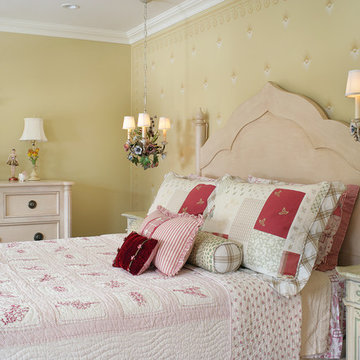
Designed by KBK Interior Design
KBKInteriorDesign.com
Photo by Peter Rymwid
Пример оригинального дизайна: детская в классическом стиле с желтыми стенами для девочки
Пример оригинального дизайна: детская в классическом стиле с желтыми стенами для девочки
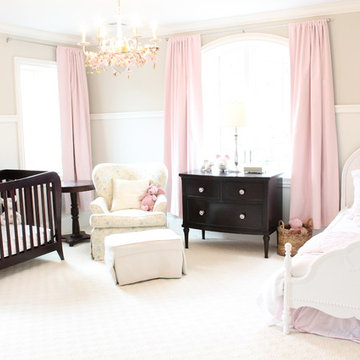
Kristy Kay @kristykaydesign
Идея дизайна: большая комната для малыша в классическом стиле с бежевыми стенами, ковровым покрытием и белым полом для девочки
Идея дизайна: большая комната для малыша в классическом стиле с бежевыми стенами, ковровым покрытием и белым полом для девочки
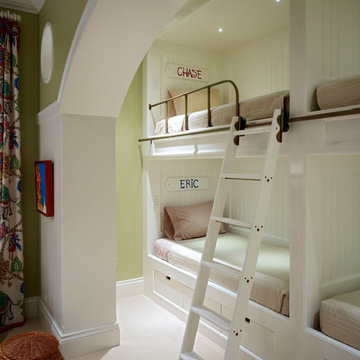
На фото: нейтральная детская в классическом стиле с спальным местом, зелеными стенами и ковровым покрытием для ребенка от 1 до 3 лет, двоих детей
Бежевая детская комната в классическом стиле – фото дизайна интерьера
8


