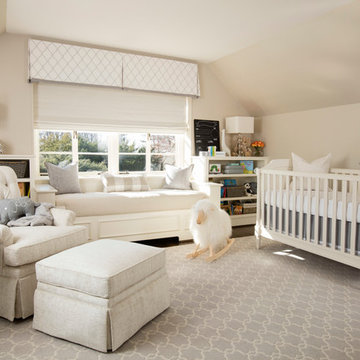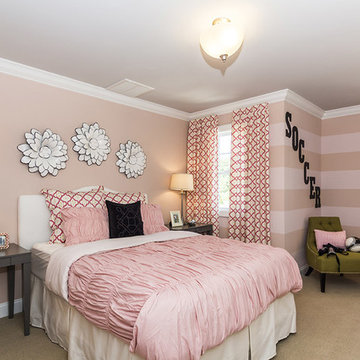Бежевая детская комната в классическом стиле – фото дизайна интерьера
Сортировать:
Бюджет
Сортировать:Популярное за сегодня
121 - 140 из 2 497 фото
1 из 3
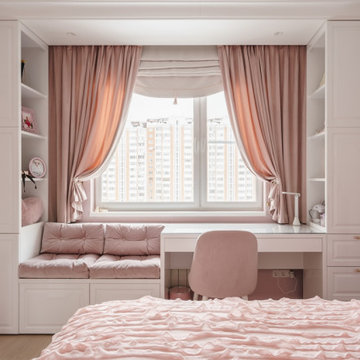
Свежая идея для дизайна: детская в классическом стиле - отличное фото интерьера
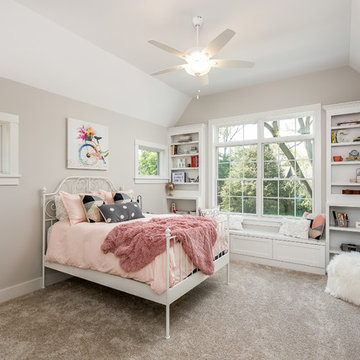
На фото: детская в классическом стиле с спальным местом, серыми стенами, ковровым покрытием и бежевым полом для подростка, девочки
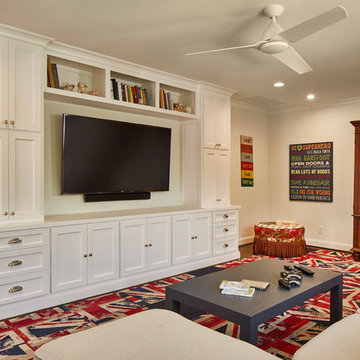
Свежая идея для дизайна: детская в классическом стиле - отличное фото интерьера
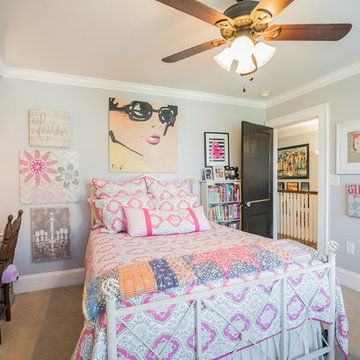
Свежая идея для дизайна: детская в классическом стиле с спальным местом, серыми стенами и ковровым покрытием для ребенка от 4 до 10 лет, девочки - отличное фото интерьера
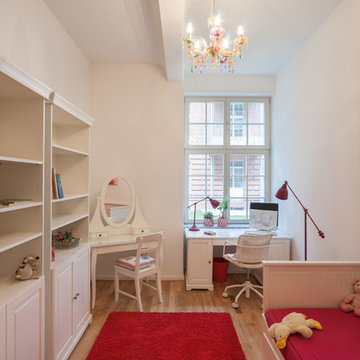
eigene
Свежая идея для дизайна: детская в классическом стиле с белыми стенами и светлым паркетным полом для ребенка от 4 до 10 лет, девочки - отличное фото интерьера
Свежая идея для дизайна: детская в классическом стиле с белыми стенами и светлым паркетным полом для ребенка от 4 до 10 лет, девочки - отличное фото интерьера
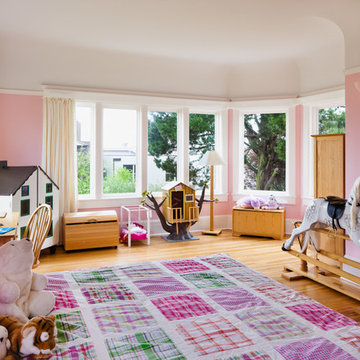
На фото: детская в классическом стиле с розовыми стенами, паркетным полом среднего тона и спальным местом для ребенка от 4 до 10 лет, девочки с
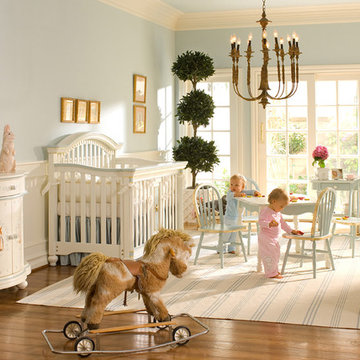
This classic child's play room features a mix of old and new. An elegant Swedish stripe rug, soft blue walls, and white wainscoting frame this space. The color motif extends to the furnishings, all built custom by AFK Furniture.
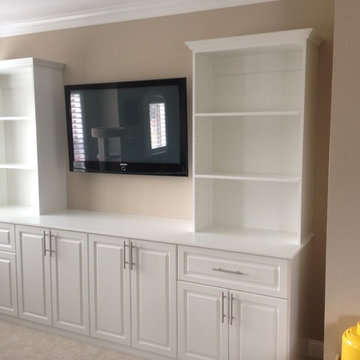
This custom built kids playroom storage cabinet in Roswell offers tidy storage and a clean look for this mother. Features include white raised panel door and drawer fronts, backing, crown molding, lots of overhead and below storage, and brushed chrome hardware.
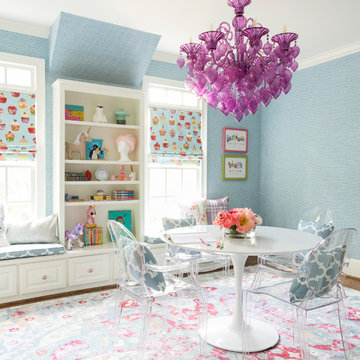
На фото: детская с игровой: освещение в классическом стиле с синими стенами для ребенка от 4 до 10 лет, девочки с
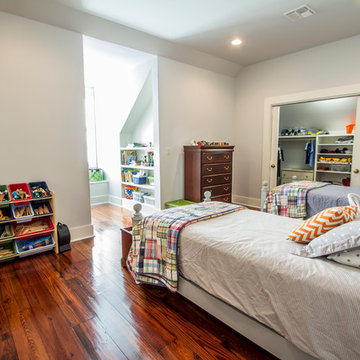
Стильный дизайн: большая детская в классическом стиле с спальным местом, белыми стенами и паркетным полом среднего тона для ребенка от 4 до 10 лет, девочки - последний тренд
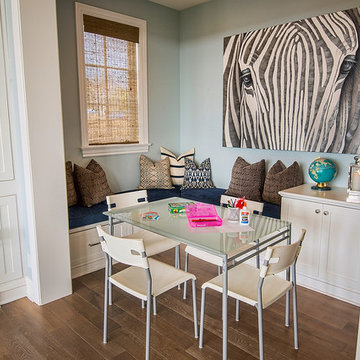
Beautiful Custom Traditional Coastal Colonial Home of 4,877 square feet two-story home. Photos by: Latham Architectural
На фото: детская в классическом стиле с
На фото: детская в классическом стиле с
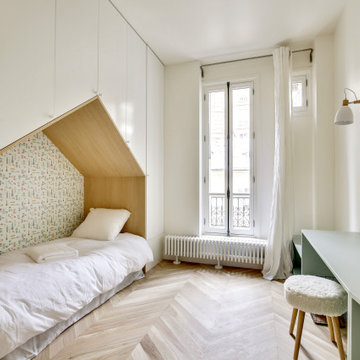
Le projet a consisté en la restructuration et la décoration intérieure d’un appartement situé au coeur du quartier Avenue Foch-Avenue de la Grande Armée.
La configuration initiale de l'appartement ne comprenait que 3 chambres - dont une commandée par la cuisine. L'appartement avait également perdu tout cachet : suppression des cheminées, moulures détruites et masquées par un faux plafond descendant tout le volume des pièces à vivre...
Le déplacement de la cuisine, ainsi que la réorganisation des pièces d'eau a permis la création d'une chambre supplémentaire sur cour. La cuisine, qui a pris place dans le séjour, est traitée comme une bibliothèque. Les différents décrochés créés par les conduits de cheminée sont optimisés par la création d'un double fond de rangement en arrière de crédence.
La décoration, sobre, vient jouer avec les traces de l’histoire de l’appartement : les moulures ont été restaurées et sont mises en valeur par les jeux de couleurs, une cheminée en marbre Louis XV a été chinée afin de retrouver la grandeur du séjour.
Le mobilier dessiné pour les chambres d'enfant permettent de créer des espaces nuits confortables et atypiques, de développer un linéaire de rangement conséquent, tout en conservant des espaces libres généreux pour jouer et travailler.
Les briques de la façade ont été décapées dans la chambre adolescent (créée dans une extension des années 60) et viennent contraster avec le style haussmannien du reste de l'appartement.

Matthew Kleinrock
Свежая идея для дизайна: нейтральная детская с игровой в классическом стиле с бежевыми стенами - отличное фото интерьера
Свежая идея для дизайна: нейтральная детская с игровой в классическом стиле с бежевыми стенами - отличное фото интерьера

Пример оригинального дизайна: детская среднего размера в классическом стиле с спальным местом, синими стенами, ковровым покрытием и бежевым полом для подростка, девочки

A little girls room with a pale pink ceiling and pale gray wainscoat
This fast pace second level addition in Lakeview has received a lot of attention in this quite neighborhood by neighbors and house visitors. Ana Borden designed the second level addition on this previous one story residence and drew from her experience completing complicated multi-million dollar institutional projects. The overall project, including designing the second level addition included tieing into the existing conditions in order to preserve the remaining exterior lot for a new pool. The Architect constructed a three dimensional model in Revit to convey to the Clients the design intent while adhering to all required building codes. The challenge also included providing roof slopes within the allowable existing chimney distances, stair clearances, desired room sizes and working with the structural engineer to design connections and structural member sizes to fit the constraints listed above. Also, extensive coordination was required for the second addition, including supports designed by the structural engineer in conjunction with the existing pre and post tensioned slab. The Architect’s intent was also to create a seamless addition that appears to have been part of the existing residence while not impacting the remaining lot. Overall, the final construction fulfilled the Client’s goals of adding a bedroom and bathroom as well as additional storage space within their time frame and, of course, budget.
Smart Media
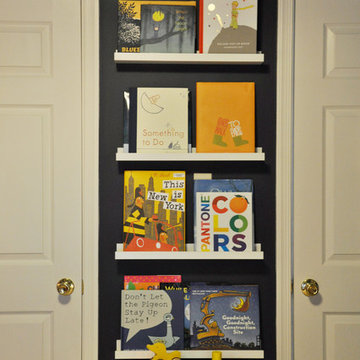
This navy kid's room is filled with bright moments of orange and yellow. Ralph Lauren's Northern Hemisphere is covering the ceiling, inspiring exploration in space and ocean. A Solar System mobile and light-up Moon provide great fun to this sophisticated yet playful space.
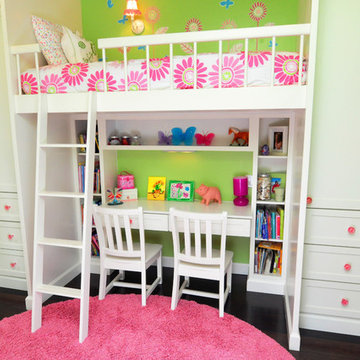
Источник вдохновения для домашнего уюта: детская среднего размера в классическом стиле с рабочим местом, зелеными стенами, темным паркетным полом и коричневым полом для ребенка от 4 до 10 лет, девочки
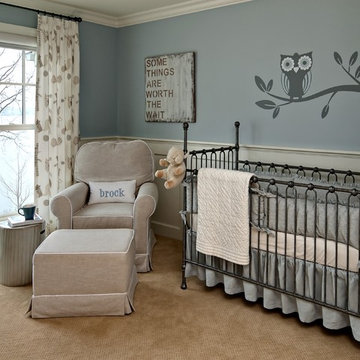
Photo Credit: Mark Ehlen
Источник вдохновения для домашнего уюта: нейтральная комната для малыша в классическом стиле с синими стенами и ковровым покрытием
Источник вдохновения для домашнего уюта: нейтральная комната для малыша в классическом стиле с синими стенами и ковровым покрытием
Бежевая детская комната в классическом стиле – фото дизайна интерьера
7


