Белый туалет с подвесной раковиной – фото дизайна интерьера
Сортировать:
Бюджет
Сортировать:Популярное за сегодня
41 - 60 из 847 фото
1 из 3

Nos clients ont fait l'acquisition de ce 135 m² afin d'y loger leur future famille. Le couple avait une certaine vision de leur intérieur idéal : de grands espaces de vie et de nombreux rangements.
Nos équipes ont donc traduit cette vision physiquement. Ainsi, l'appartement s'ouvre sur une entrée intemporelle où se dresse un meuble Ikea et une niche boisée. Éléments parfaits pour habiller le couloir et y ranger des éléments sans l'encombrer d'éléments extérieurs.
Les pièces de vie baignent dans la lumière. Au fond, il y a la cuisine, située à la place d'une ancienne chambre. Elle détonne de par sa singularité : un look contemporain avec ses façades grises et ses finitions en laiton sur fond de papier au style anglais.
Les rangements de la cuisine s'invitent jusqu'au premier salon comme un trait d'union parfait entre les 2 pièces.
Derrière une verrière coulissante, on trouve le 2e salon, lieu de détente ultime avec sa bibliothèque-meuble télé conçue sur-mesure par nos équipes.
Enfin, les SDB sont un exemple de notre savoir-faire ! Il y a celle destinée aux enfants : spacieuse, chaleureuse avec sa baignoire ovale. Et celle des parents : compacte et aux traits plus masculins avec ses touches de noir.
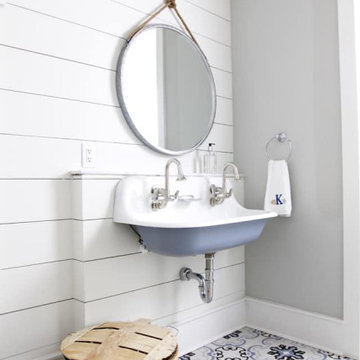
На фото: туалет в морском стиле с серыми стенами, полом из керамогранита, подвесной раковиной, столешницей из искусственного камня, синим полом и стенами из вагонки с

Photographe : Fiona RICHARD BERLAND
WC suspendu avec plaque blanche. Tous les murs sont gris anthracite. Le mur face au WC est recouvert avec un pan de papier peint dans des formes géométriques.
Un petit lave-mains suspendu a été positionné avec un siphon chromé apparent. Des étagères servent de rangement dans le renfoncement. L'espace est optimisé dans cet espace.

Свежая идея для дизайна: большой туалет в современном стиле с фасадами с утопленной филенкой, белыми фасадами, бежевыми стенами, темным паркетным полом, подвесной раковиной, столешницей из кварцита, коричневым полом и белой столешницей - отличное фото интерьера
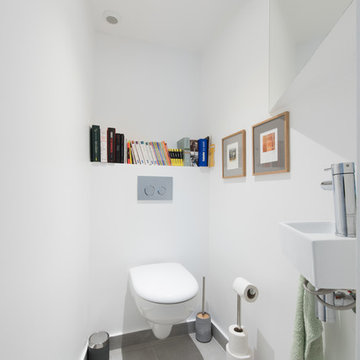
На фото: туалет в современном стиле с инсталляцией, белыми стенами, подвесной раковиной и серым полом с
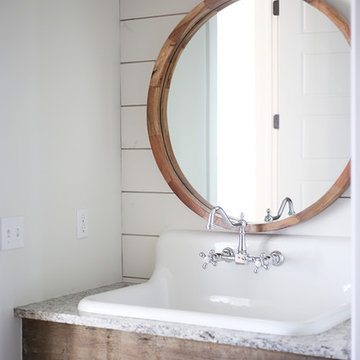
Sarah Baker Photos
На фото: туалет среднего размера в стиле кантри с белыми стенами, подвесной раковиной, столешницей из гранита и серой столешницей
На фото: туалет среднего размера в стиле кантри с белыми стенами, подвесной раковиной, столешницей из гранита и серой столешницей

Foto: Kronfoto / Adam helbaoui -
Styling: Scandinavian Homes
Идея дизайна: туалет среднего размера в скандинавском стиле с раздельным унитазом, белой плиткой, плиткой кабанчик, белыми стенами, мраморным полом и подвесной раковиной
Идея дизайна: туалет среднего размера в скандинавском стиле с раздельным унитазом, белой плиткой, плиткой кабанчик, белыми стенами, мраморным полом и подвесной раковиной
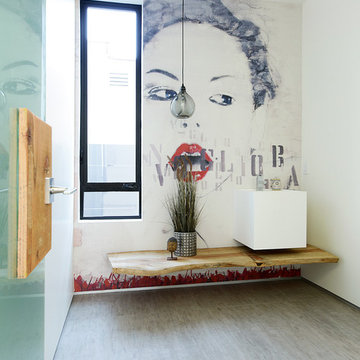
adeet madan
Стильный дизайн: туалет в современном стиле с подвесной раковиной и белыми стенами - последний тренд
Стильный дизайн: туалет в современном стиле с подвесной раковиной и белыми стенами - последний тренд
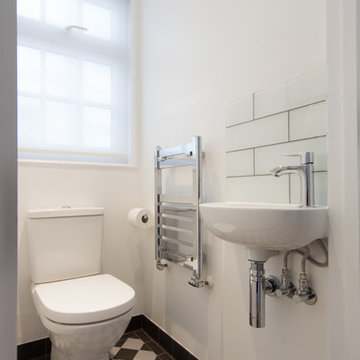
David Aldrich
Пример оригинального дизайна: маленький туалет в современном стиле с унитазом-моноблоком, черно-белой плиткой, белыми стенами, полом из керамогранита, подвесной раковиной и плиткой из листового стекла для на участке и в саду
Пример оригинального дизайна: маленький туалет в современном стиле с унитазом-моноблоком, черно-белой плиткой, белыми стенами, полом из керамогранита, подвесной раковиной и плиткой из листового стекла для на участке и в саду
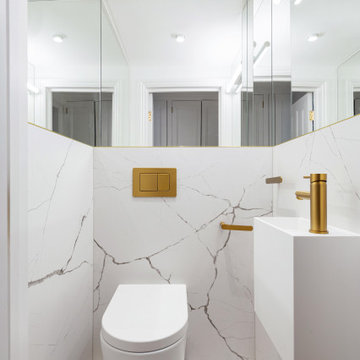
Small cloakroom with white vanity and gold fixtures.
Источник вдохновения для домашнего уюта: маленький туалет в современном стиле с белыми фасадами, инсталляцией, белой плиткой, керамогранитной плиткой, белыми стенами, полом из керамогранита, подвесной раковиной, белым полом, акцентной стеной и подвесной тумбой для на участке и в саду
Источник вдохновения для домашнего уюта: маленький туалет в современном стиле с белыми фасадами, инсталляцией, белой плиткой, керамогранитной плиткой, белыми стенами, полом из керамогранита, подвесной раковиной, белым полом, акцентной стеной и подвесной тумбой для на участке и в саду
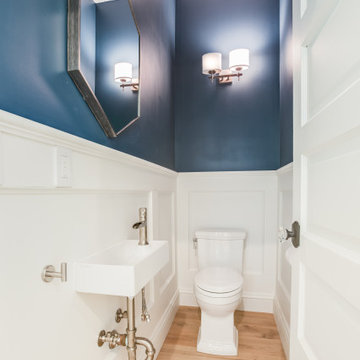
Powder room with custom installed white wood wainscoting with dark blue paint above and oak floor
Источник вдохновения для домашнего уюта: туалет в классическом стиле с белыми фасадами, синими стенами, светлым паркетным полом, подвесной раковиной, подвесной тумбой и панелями на стенах
Источник вдохновения для домашнего уюта: туалет в классическом стиле с белыми фасадами, синими стенами, светлым паркетным полом, подвесной раковиной, подвесной тумбой и панелями на стенах
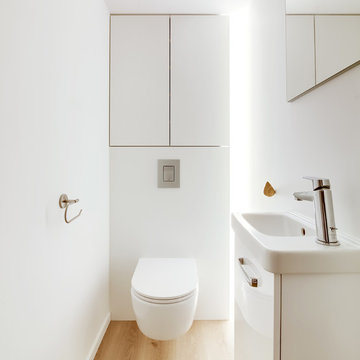
Adrien Berthet
Идея дизайна: маленький туалет в стиле модернизм с фасадами с декоративным кантом, белыми фасадами, инсталляцией, белыми стенами, полом из ламината и подвесной раковиной для на участке и в саду
Идея дизайна: маленький туалет в стиле модернизм с фасадами с декоративным кантом, белыми фасадами, инсталляцией, белыми стенами, полом из ламината и подвесной раковиной для на участке и в саду
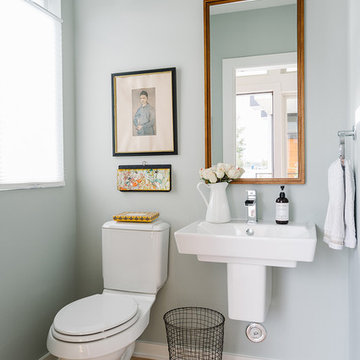
Completed in 2015, this project incorporates a Scandinavian vibe to enhance the modern architecture and farmhouse details. The vision was to create a balanced and consistent design to reflect clean lines and subtle rustic details, which creates a calm sanctuary. The whole home is not based on a design aesthetic, but rather how someone wants to feel in a space, specifically the feeling of being cozy, calm, and clean. This home is an interpretation of modern design without focusing on one specific genre; it boasts a midcentury master bedroom, stark and minimal bathrooms, an office that doubles as a music den, and modern open concept on the first floor. It’s the winner of the 2017 design award from the Austin Chapter of the American Institute of Architects and has been on the Tribeza Home Tour; in addition to being published in numerous magazines such as on the cover of Austin Home as well as Dwell Magazine, the cover of Seasonal Living Magazine, Tribeza, Rue Daily, HGTV, Hunker Home, and other international publications.
----
Featured on Dwell!
https://www.dwell.com/article/sustainability-is-the-centerpiece-of-this-new-austin-development-071e1a55
---
Project designed by the Atomic Ranch featured modern designers at Breathe Design Studio. From their Austin design studio, they serve an eclectic and accomplished nationwide clientele including in Palm Springs, LA, and the San Francisco Bay Area.
For more about Breathe Design Studio, see here: https://www.breathedesignstudio.com/
To learn more about this project, see here: https://www.breathedesignstudio.com/scandifarmhouse
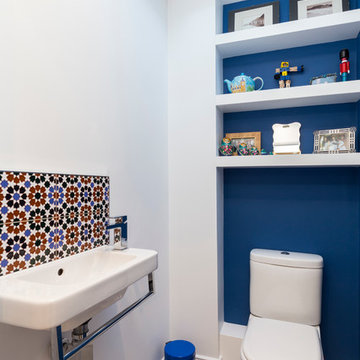
Chris Snook
Идея дизайна: маленький туалет в стиле неоклассика (современная классика) с раздельным унитазом, разноцветной плиткой, синими стенами, подвесной раковиной и белыми фасадами для на участке и в саду
Идея дизайна: маленький туалет в стиле неоклассика (современная классика) с раздельным унитазом, разноцветной плиткой, синими стенами, подвесной раковиной и белыми фасадами для на участке и в саду
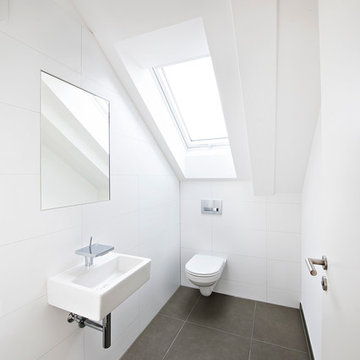
Fotograf: Edzard Probst; Architekturbüro: OLIV Architekten, www.oliv-architekten.com
Идея дизайна: туалет среднего размера в современном стиле с инсталляцией, белой плиткой, серой плиткой, белыми стенами и подвесной раковиной
Идея дизайна: туалет среднего размера в современном стиле с инсталляцией, белой плиткой, серой плиткой, белыми стенами и подвесной раковиной
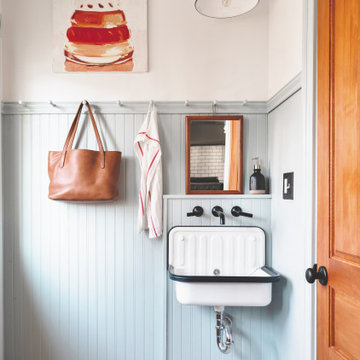
“Our clients wanted a beautiful space that was also highly functional with lots of storage,” Sean from Airy Kitcehns says. “We created a room, just off the kitchen, that houses a stacking washer and dryer and the toilet. Then we added a hand washing sink between the laundry room and back door. I love shaker design which is the inspiration for the painted trim and shaker pegs.”
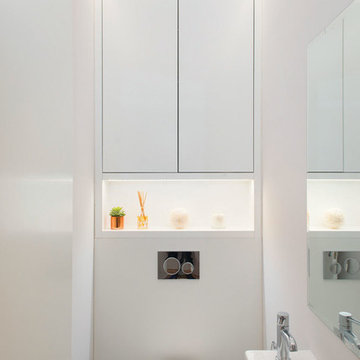
Tom St. Aubyn
На фото: маленький туалет в современном стиле с плоскими фасадами, белыми фасадами, унитазом-моноблоком, белыми стенами и подвесной раковиной для на участке и в саду с
На фото: маленький туалет в современном стиле с плоскими фасадами, белыми фасадами, унитазом-моноблоком, белыми стенами и подвесной раковиной для на участке и в саду с
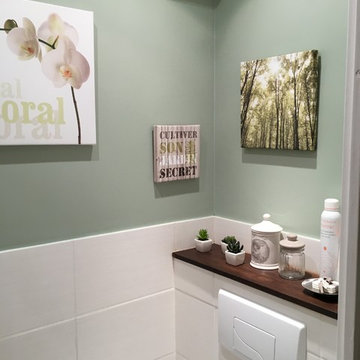
Le toilette a été remplacé par un toilette suspendu. On a donné un esprit zen et chaleureux à ce lieu.
На фото: маленький туалет в современном стиле с инсталляцией, зеленой плиткой, керамической плиткой, зелеными стенами, столешницей из плитки, полом из керамической плитки и подвесной раковиной для на участке и в саду с
На фото: маленький туалет в современном стиле с инсталляцией, зеленой плиткой, керамической плиткой, зелеными стенами, столешницей из плитки, полом из керамической плитки и подвесной раковиной для на участке и в саду с
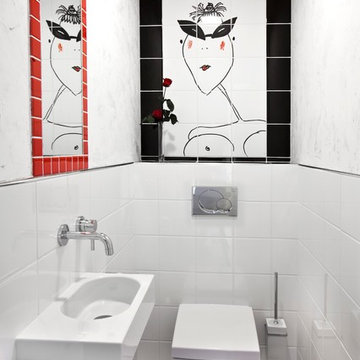
Пример оригинального дизайна: маленький туалет в современном стиле с инсталляцией, керамической плиткой, белыми стенами, полом из керамической плитки и подвесной раковиной для на участке и в саду

Upon walking into this powder bathroom, you are met with a delicate patterned wallpaper installed above blue bead board wainscoting. The angled walls and ceiling covered in the same wallpaper making the space feel larger. The reclaimed brick flooring balances out the small print wallpaper. A wall-mounted white porcelain sink is paired with a brushed brass bridge faucet, complete with hot and cold symbols on the handles. To finish the space out we installed an antique mirror with an attached basket that acts as storage in this quaint powder bathroom.
Белый туалет с подвесной раковиной – фото дизайна интерьера
3